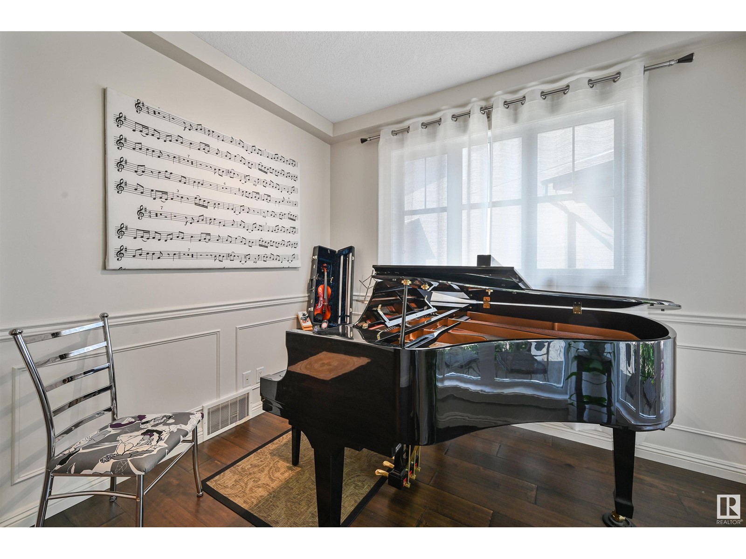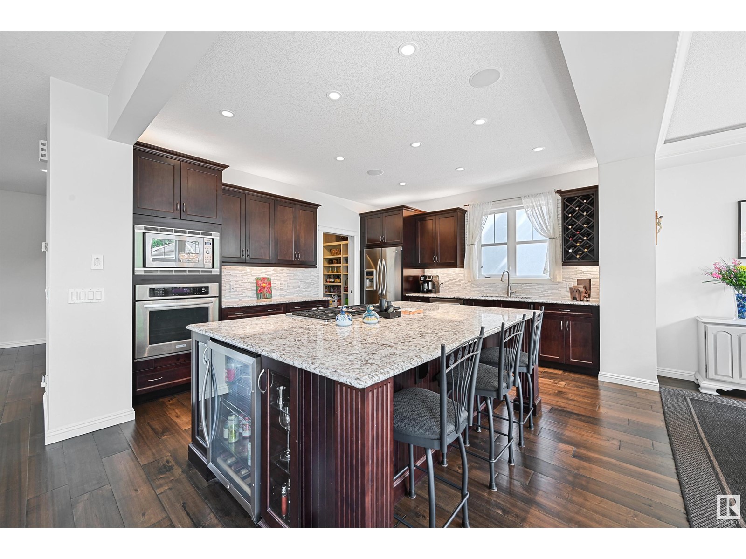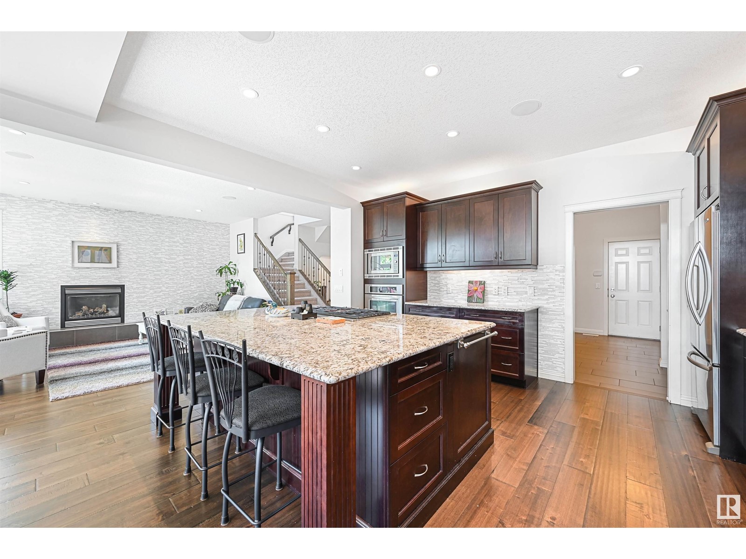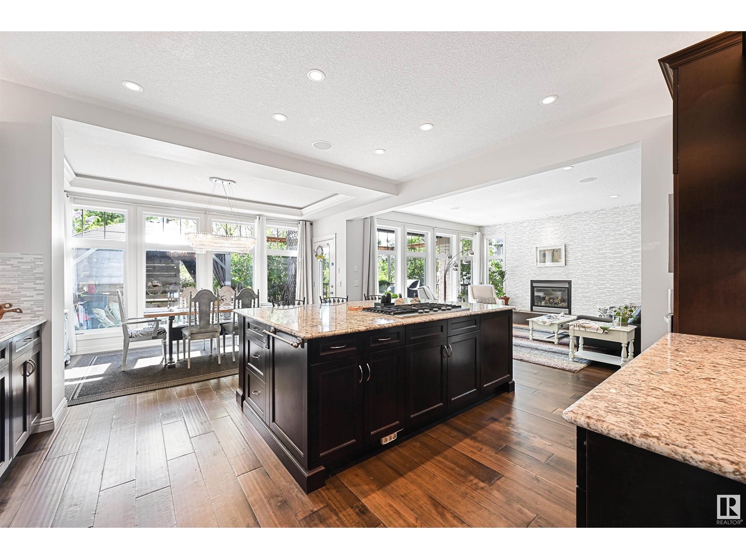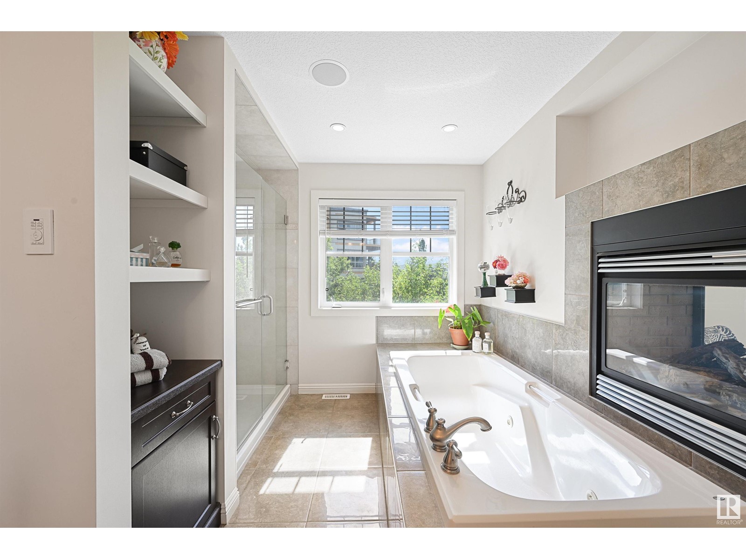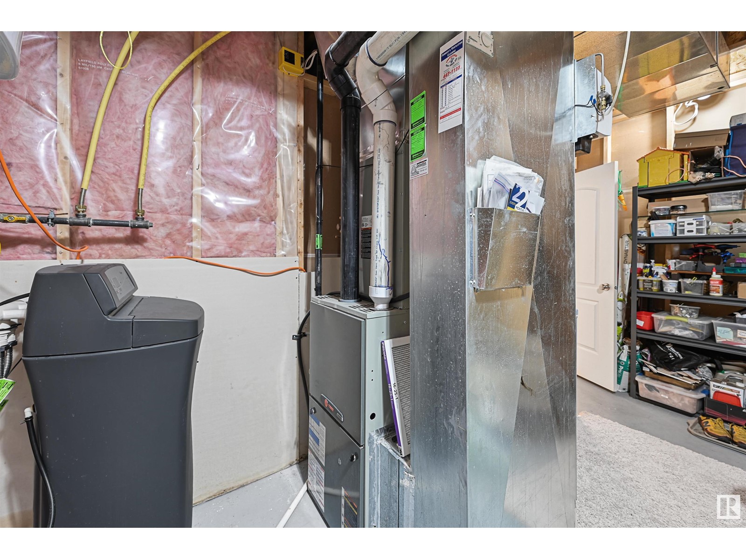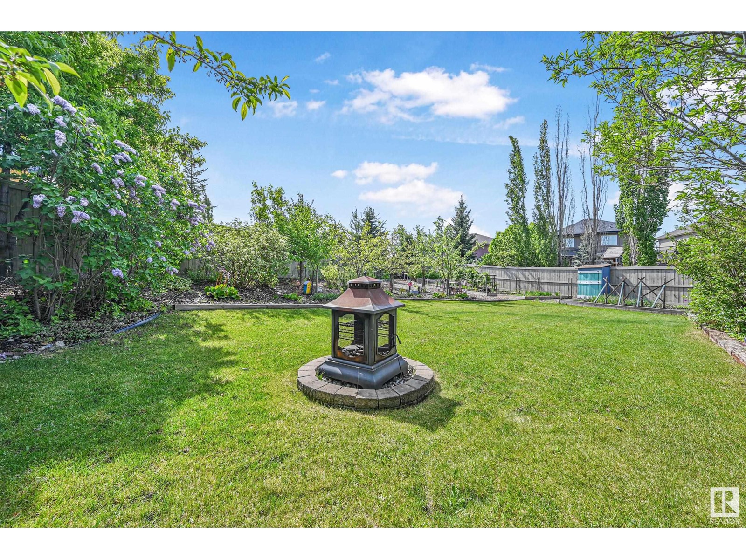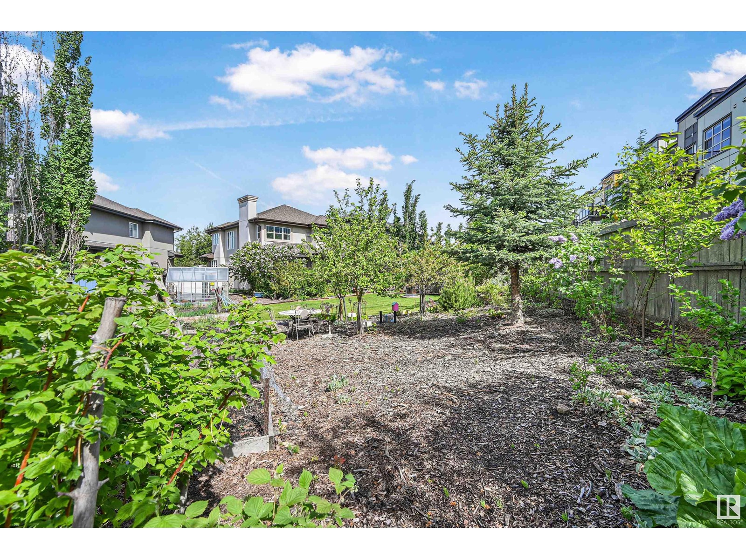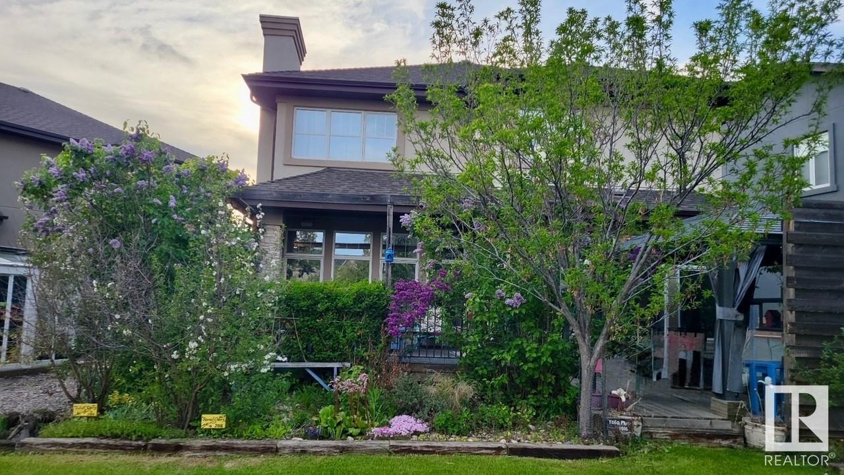2215 Warry Lo Sw Edmonton, Alberta T6W 0N8
$883,800
FABULOUS LOCATION! Absolutely GORGEOUS Dolce Vita 2700 sf GEM nestled on a huge private treed SE facing 9660 sf lot. Exquisite, stunning UPGRADED home must be seen! Move in ready. Located in prestigious Upper Windermere w/private access to the Leisure Centre: outdoor pool/rink/playground/basketball hoops. Open layout, perfect for entertaining. Main floor flex rm. Hardwood flrs 2017 & 12x20 tile. The kitchen is a Chef's dream, w/built-in oven, S/S appliances, walk-thru pantry, pot lights, 5 burner gas cooktop w/new retracting range vent & a huge island w/built-in wine cooler. Gorgeous glass tile work on backsplash & feature FP wall. 3 large bdms, upper level laundry & a bonus rm w/sound surround. Master ensuite is a spa retreat, 2nd FP, jacuzzi & oversized shower w/rain head & 10 mil glass. F/Fin bsmt/ INLAW suite is ideal for nanny, teens or multi generational families w/a separate entrance from 20x21.5 heated garage w/drain. 2 more bdms, kitchen/bar, laundry & fam rm w/3rd FP. 2 level deck/backyard oasis (id:61585)
Property Details
| MLS® Number | E4439468 |
| Property Type | Single Family |
| Neigbourhood | Windermere |
| Amenities Near By | Golf Course, Playground, Public Transit, Schools, Shopping |
| Features | Private Setting, Treed, See Remarks, No Back Lane, Wet Bar, Closet Organizers |
| Structure | Deck, Fire Pit |
Building
| Bathroom Total | 4 |
| Bedrooms Total | 5 |
| Amenities | Ceiling - 9ft |
| Appliances | Dishwasher, Dryer, Garage Door Opener Remote(s), Garage Door Opener, Hood Fan, Oven - Built-in, Microwave, Refrigerator, Stove, Washer, Water Softener, Window Coverings, Wine Fridge |
| Basement Development | Finished |
| Basement Type | Full (finished) |
| Constructed Date | 2010 |
| Construction Style Attachment | Detached |
| Fire Protection | Smoke Detectors |
| Fireplace Fuel | Gas |
| Fireplace Present | Yes |
| Fireplace Type | Unknown |
| Half Bath Total | 1 |
| Heating Type | Forced Air |
| Stories Total | 2 |
| Size Interior | 2,700 Ft2 |
| Type | House |
Parking
| Attached Garage | |
| Heated Garage |
Land
| Acreage | No |
| Fence Type | Fence |
| Land Amenities | Golf Course, Playground, Public Transit, Schools, Shopping |
| Size Irregular | 897.45 |
| Size Total | 897.45 M2 |
| Size Total Text | 897.45 M2 |
Rooms
| Level | Type | Length | Width | Dimensions |
|---|---|---|---|---|
| Basement | Family Room | 3.38 m | 4.51 m | 3.38 m x 4.51 m |
| Basement | Bedroom 4 | 3.78 m | 3.26 m | 3.78 m x 3.26 m |
| Basement | Second Kitchen | 2.49 m | 1.87 m | 2.49 m x 1.87 m |
| Basement | Bedroom 5 | 4.03 m | 3.66 m | 4.03 m x 3.66 m |
| Basement | Laundry Room | Measurements not available | ||
| Main Level | Living Room | 4.32 m | 4.68 m | 4.32 m x 4.68 m |
| Main Level | Dining Room | 4.46 m | 2.47 m | 4.46 m x 2.47 m |
| Main Level | Kitchen | 3.9 m | 4.34 m | 3.9 m x 4.34 m |
| Main Level | Den | 3.24 m | 2.5 m | 3.24 m x 2.5 m |
| Upper Level | Primary Bedroom | 4.32 m | 4.51 m | 4.32 m x 4.51 m |
| Upper Level | Bedroom 2 | 4.25 m | 3.39 m | 4.25 m x 3.39 m |
| Upper Level | Bedroom 3 | 3.65 m | 3.32 m | 3.65 m x 3.32 m |
| Upper Level | Bonus Room | 4.16 m | 4.97 m | 4.16 m x 4.97 m |
| Upper Level | Laundry Room | Measurements not available |
Contact Us
Contact us for more information

Alan H. Gee
Associate
(780) 988-4067
www.alangee.com/
www.facebook.com/alangeeandassociates/
www.linkedin.com/in/alan-gee-23b41519?trk=hp-identity-headline
instagram.com/alangeeremax
302-5083 Windermere Blvd Sw
Edmonton, Alberta T6W 0J5
(780) 406-4000
(780) 406-8787




