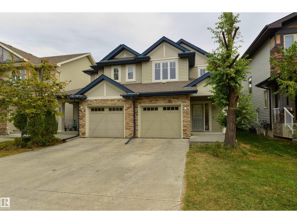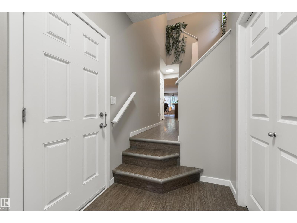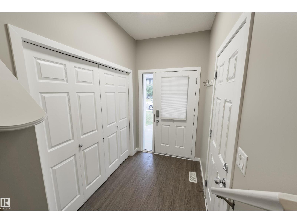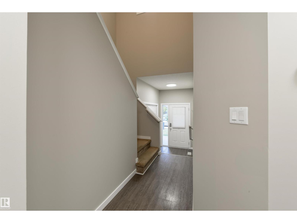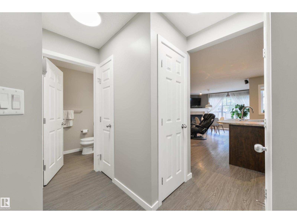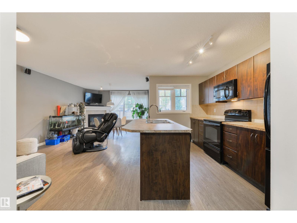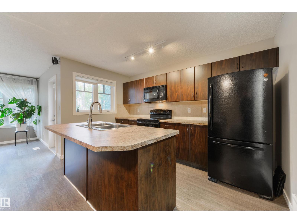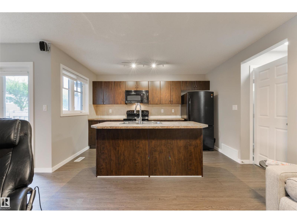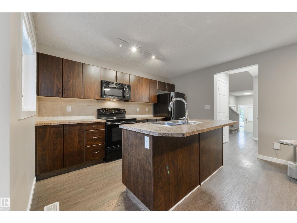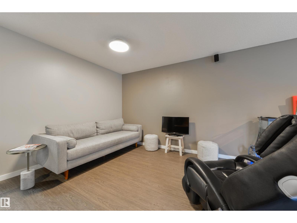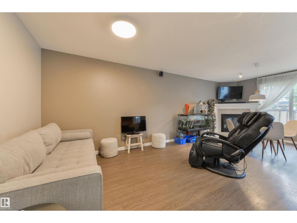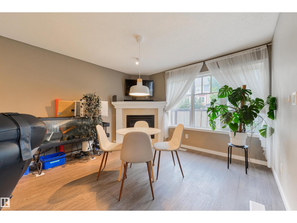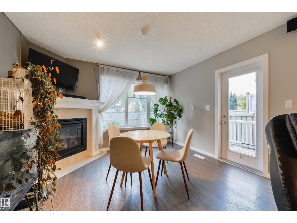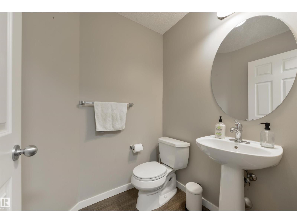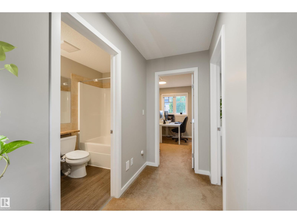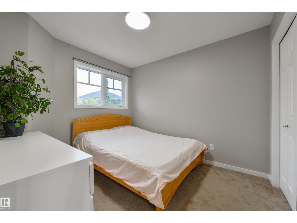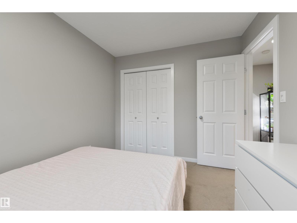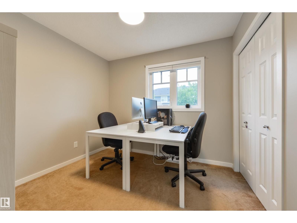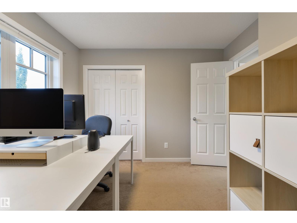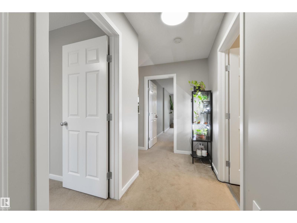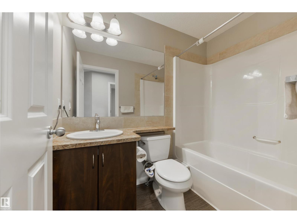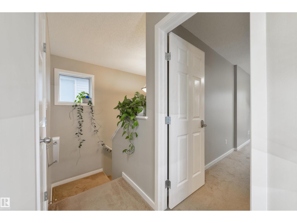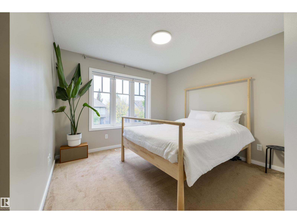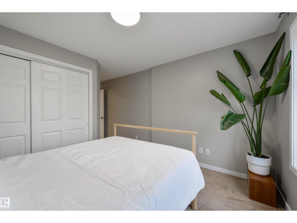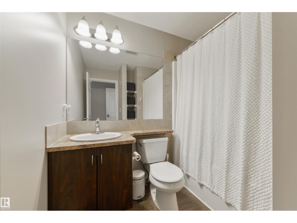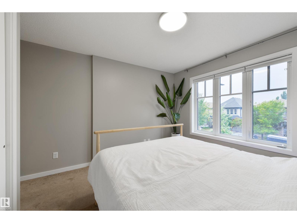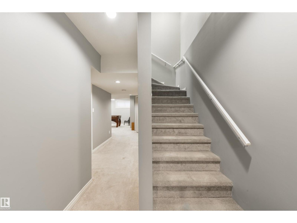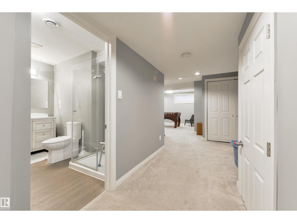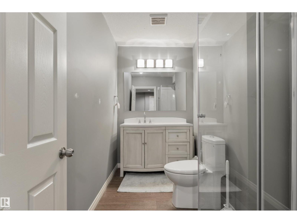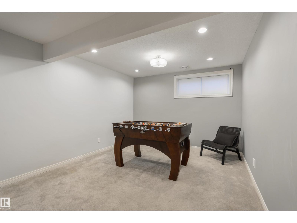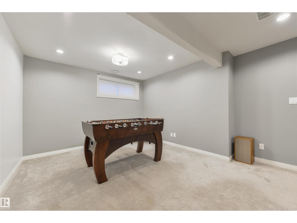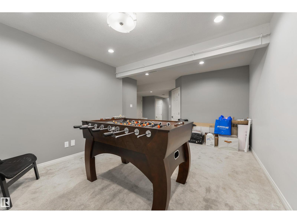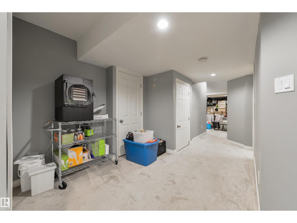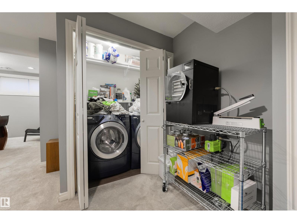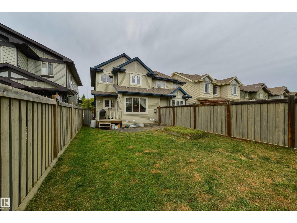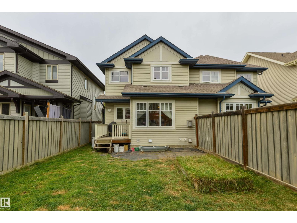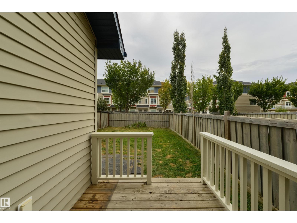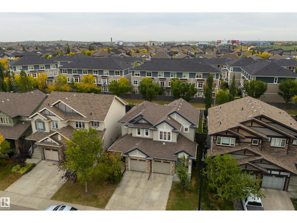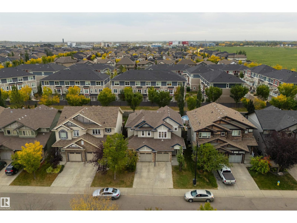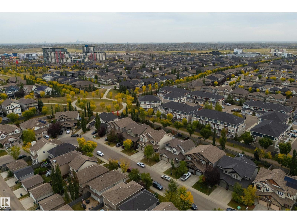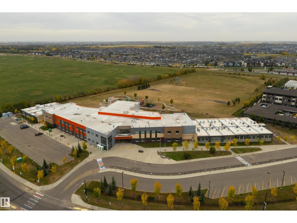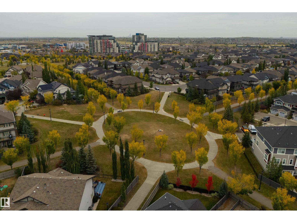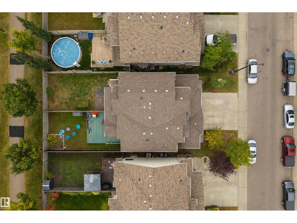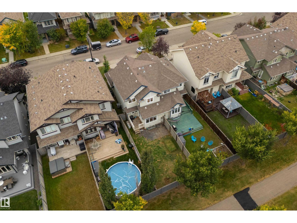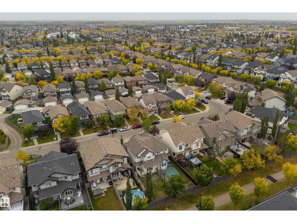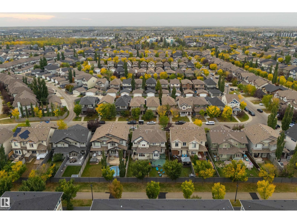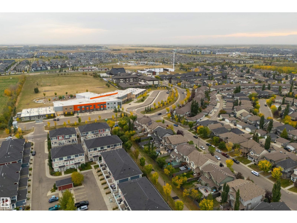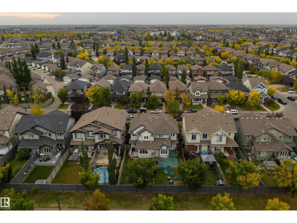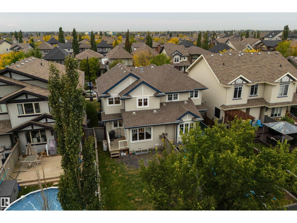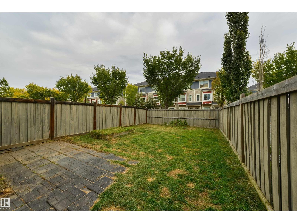3 Bedroom
4 Bathroom
1,340 ft2
Central Air Conditioning
Forced Air
$429,900
Stylish and spacious! This beautiful 2-storey half duplex in sought-after Ambleside offers the perfect blend of comfort and convenience. The bright, open kitchen features plenty of cabinets and counter space, ideal for cooking and entertaining. With 3 bedrooms, 3.5 bathrooms, and a professionally finished basement complete with a family room, 3-pc bath, and storage, there’s room for everyone. Enjoy the comfort of central air conditioning on warm summer nights, or relax in the fully fenced and landscaped backyard—perfect for kids, pets, or BBQs. Plus, the single attached garage adds everyday convenience. Move-in ready and loaded with value, this is the perfect place to call home. Show & sell! (id:63502)
Open House
This property has open houses!
Starts at:
1:00 pm
Ends at:
4:00 pm
Property Details
|
MLS® Number
|
E4460532 |
|
Property Type
|
Single Family |
|
Neigbourhood
|
Ambleside |
|
Amenities Near By
|
Golf Course, Playground, Public Transit, Schools, Shopping |
|
Structure
|
Deck |
Building
|
Bathroom Total
|
4 |
|
Bedrooms Total
|
3 |
|
Appliances
|
Dishwasher, Dryer, Microwave Range Hood Combo, Refrigerator, Stove, Washer |
|
Basement Development
|
Finished |
|
Basement Type
|
Full (finished) |
|
Constructed Date
|
2009 |
|
Construction Style Attachment
|
Semi-detached |
|
Cooling Type
|
Central Air Conditioning |
|
Half Bath Total
|
1 |
|
Heating Type
|
Forced Air |
|
Stories Total
|
2 |
|
Size Interior
|
1,340 Ft2 |
|
Type
|
Duplex |
Parking
Land
|
Acreage
|
No |
|
Fence Type
|
Fence |
|
Land Amenities
|
Golf Course, Playground, Public Transit, Schools, Shopping |
|
Size Irregular
|
262.39 |
|
Size Total
|
262.39 M2 |
|
Size Total Text
|
262.39 M2 |
Rooms
| Level |
Type |
Length |
Width |
Dimensions |
|
Basement |
Family Room |
3.39 m |
4.72 m |
3.39 m x 4.72 m |
|
Main Level |
Living Room |
3.2 m |
3.96 m |
3.2 m x 3.96 m |
|
Main Level |
Dining Room |
3.06 m |
3.66 m |
3.06 m x 3.66 m |
|
Main Level |
Kitchen |
2.6 m |
3.83 m |
2.6 m x 3.83 m |
|
Upper Level |
Primary Bedroom |
3.19 m |
3.31 m |
3.19 m x 3.31 m |
|
Upper Level |
Bedroom 2 |
2.73 m |
3.65 m |
2.73 m x 3.65 m |
|
Upper Level |
Bedroom 3 |
2.73 m |
3.65 m |
2.73 m x 3.65 m |
