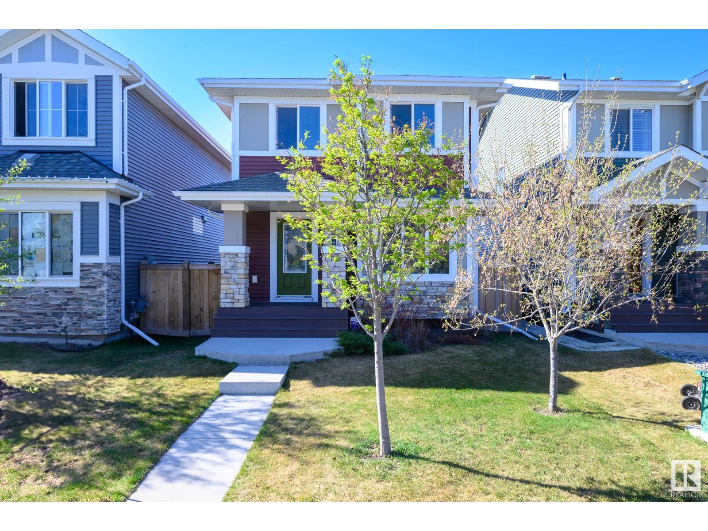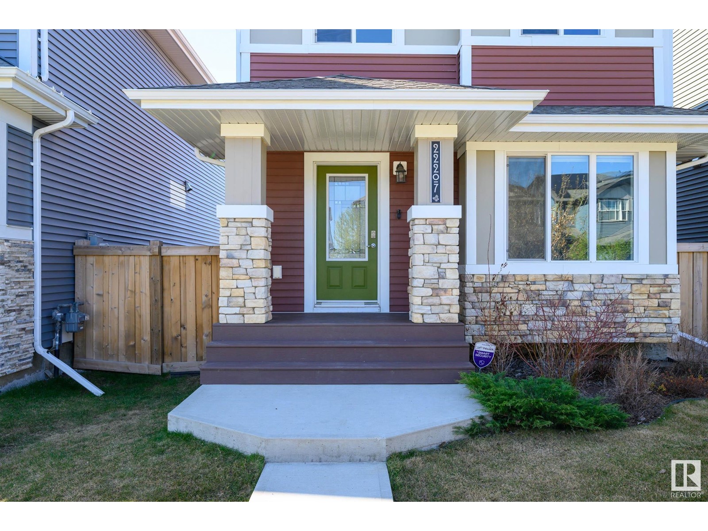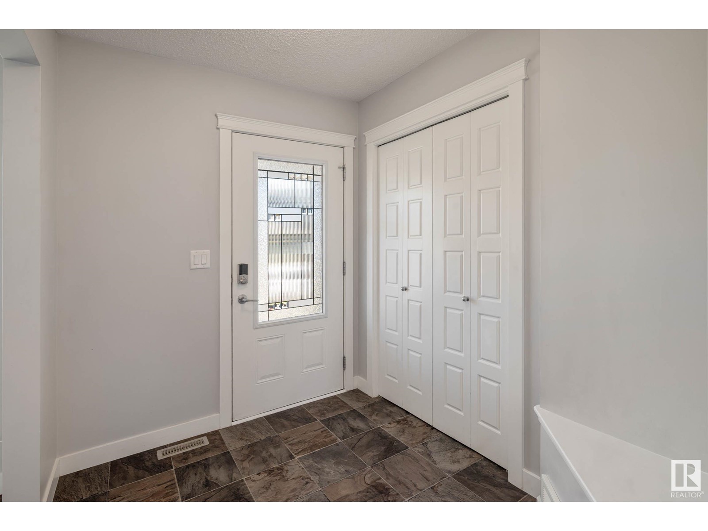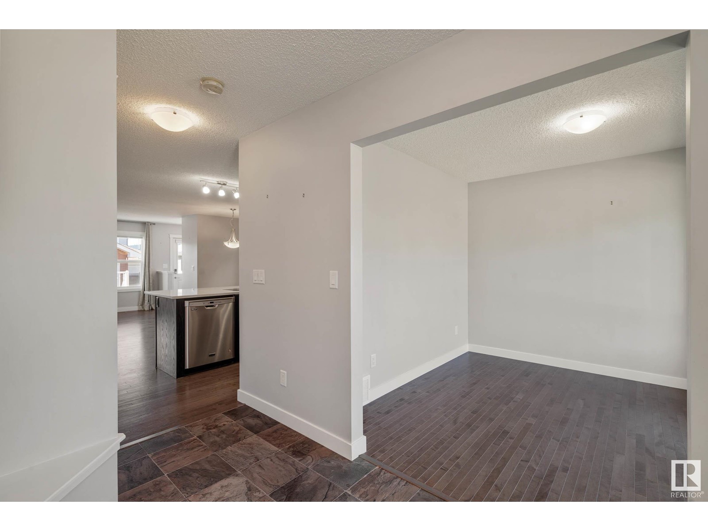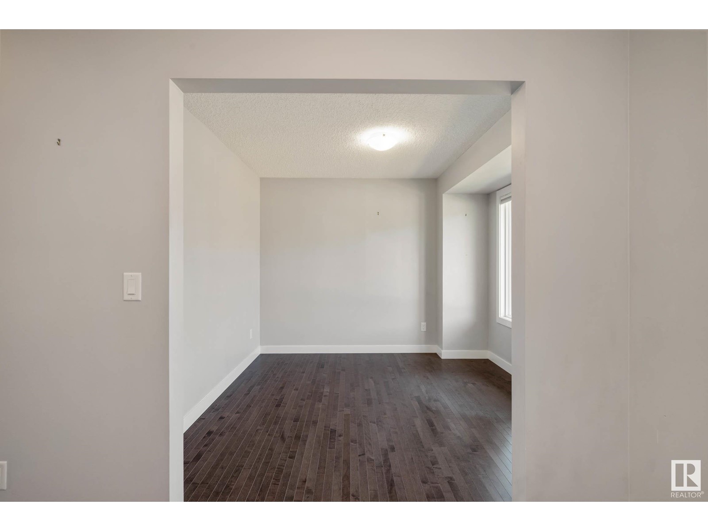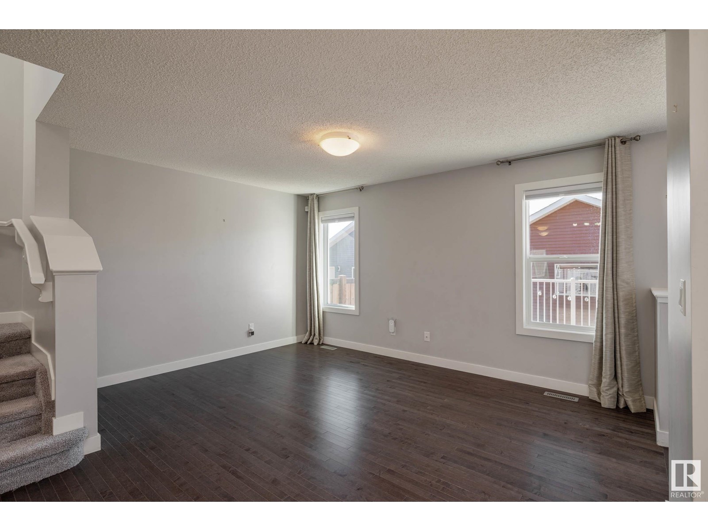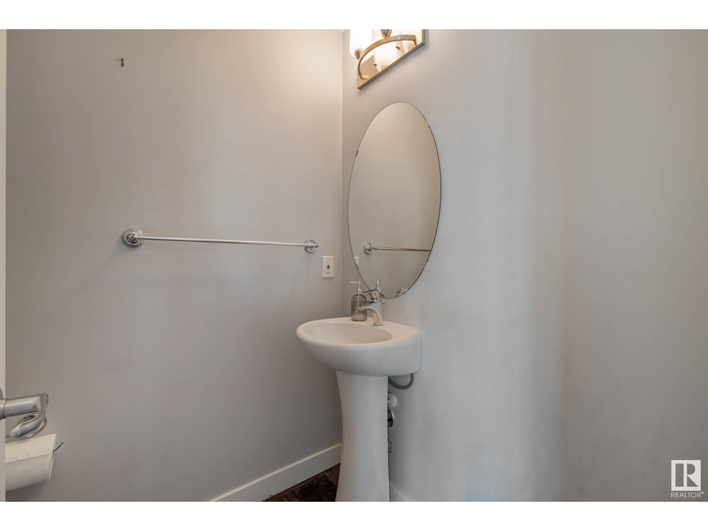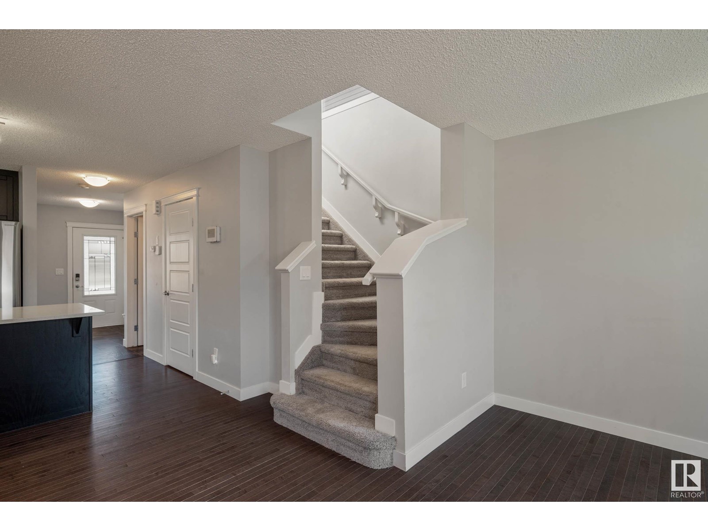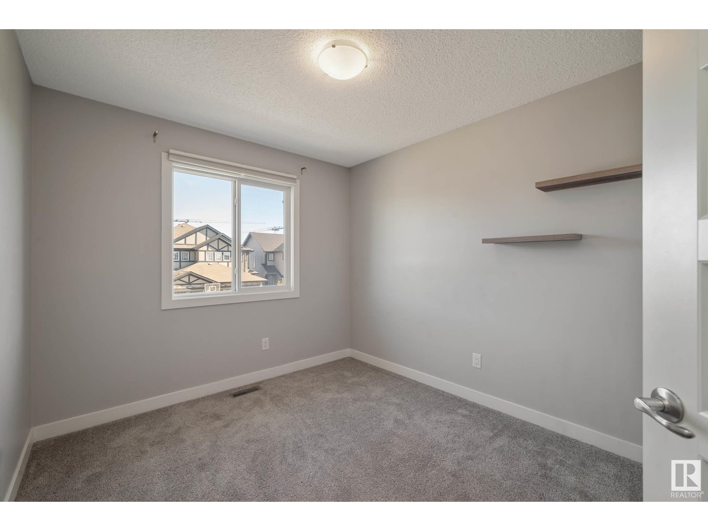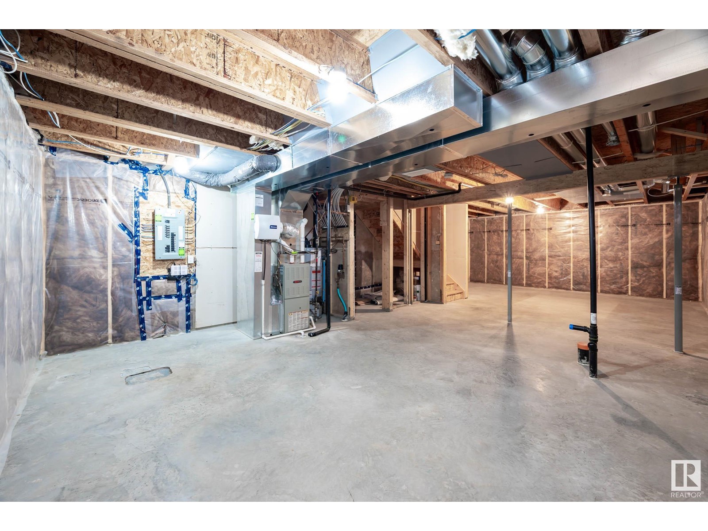22207 89 Av Nw Edmonton, Alberta T5T 7H1
$479,000
Charming 2-storey home. Step inside to a bright front foyer that overlooks the beautifully landscaped front yard. An open-concept kitchen and dining area, designed for seamless flow and interaction. The kitchen is equipped with a convenient island that includes a sink and dishwasher. On the main floor, you'll find a 2-piece bathroom for guests' convenience. The dining room provides access to the back door, leading out to a deck that overlooks a fully fenced backyard - perfect for children and pets to play safely. A pathway guides you to the double detached garage, ensuring ample parking. Upstairs, the primary bedroom is complete with a walk-in closet and a 4-piece ensuite. 2 additional bedrooms offer plenty of room for a family or guests, with a 4-piece bathroom located in the hallway. The laundry room is situated on the upper level, enhancing the home's practicality. The unfinished basement presents a blank canvas, ready for your personal touch! Don't miss your chance to make this house your home! (id:61585)
Property Details
| MLS® Number | E4434794 |
| Property Type | Single Family |
| Neigbourhood | Rosenthal (Edmonton) |
| Amenities Near By | Airport, Golf Course, Playground, Public Transit, Schools, Shopping, Ski Hill |
| Community Features | Public Swimming Pool |
| Features | Flat Site, Lane |
Building
| Bathroom Total | 3 |
| Bedrooms Total | 3 |
| Appliances | Dishwasher, Dryer, Garage Door Opener Remote(s), Garage Door Opener, Hood Fan, Refrigerator, Stove, Washer |
| Basement Development | Unfinished |
| Basement Type | Full (unfinished) |
| Constructed Date | 2016 |
| Construction Style Attachment | Detached |
| Fire Protection | Smoke Detectors |
| Half Bath Total | 1 |
| Heating Type | Forced Air |
| Stories Total | 2 |
| Size Interior | 1,557 Ft2 |
| Type | House |
Parking
| Detached Garage |
Land
| Acreage | No |
| Fence Type | Not Fenced |
| Land Amenities | Airport, Golf Course, Playground, Public Transit, Schools, Shopping, Ski Hill |
| Size Irregular | 302.37 |
| Size Total | 302.37 M2 |
| Size Total Text | 302.37 M2 |
Rooms
| Level | Type | Length | Width | Dimensions |
|---|---|---|---|---|
| Main Level | Living Room | 3.08 m | 2.96 m | 3.08 m x 2.96 m |
| Main Level | Dining Room | 3.37 m | 5.79 m | 3.37 m x 5.79 m |
| Main Level | Kitchen | 5.27 m | 4.55 m | 5.27 m x 4.55 m |
| Upper Level | Primary Bedroom | 4.03 m | 4.17 m | 4.03 m x 4.17 m |
| Upper Level | Bedroom 2 | 3.49 m | 2.83 m | 3.49 m x 2.83 m |
| Upper Level | Bedroom 3 | 3.81 m | 2.85 m | 3.81 m x 2.85 m |
Contact Us
Contact us for more information
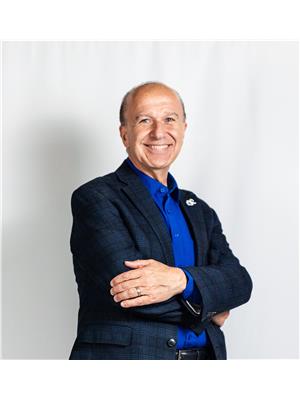
Sam Elias
Associate
1 (780) 995-0555
www.samelias.ca/
twitter.com/SamEliasRealty
www.facebook.com/profile.php?id=100009836106696
ca.linkedin.com/in/sam-elias-59557815
12 Hebert Rd
St Albert, Alberta T8N 5T8
(780) 458-8300
(780) 458-6619


