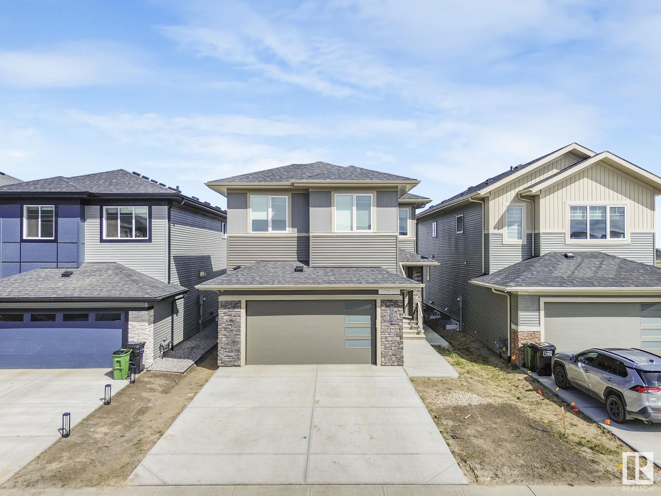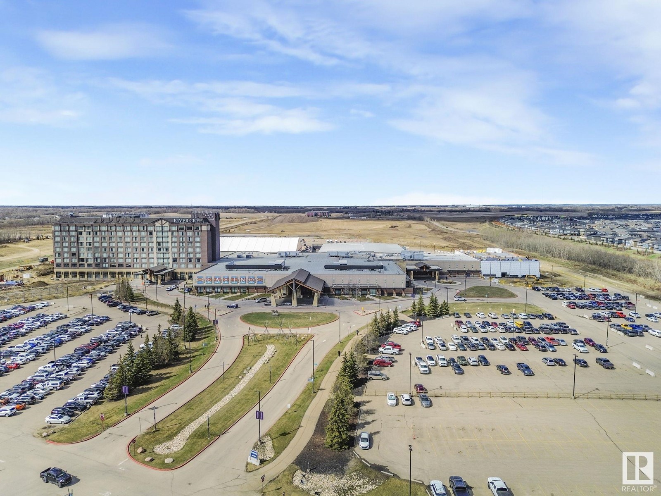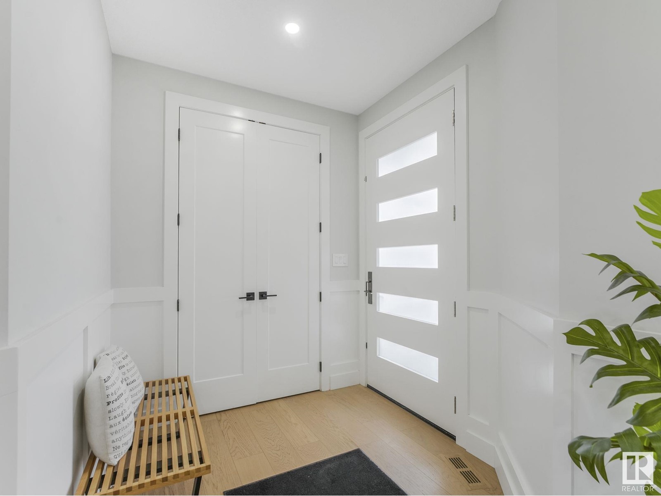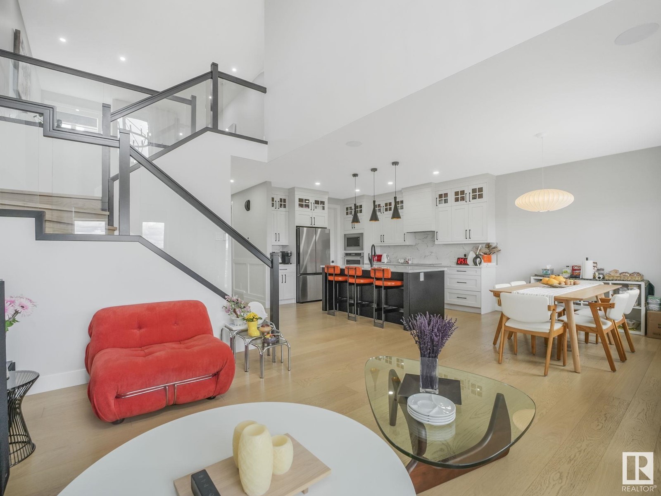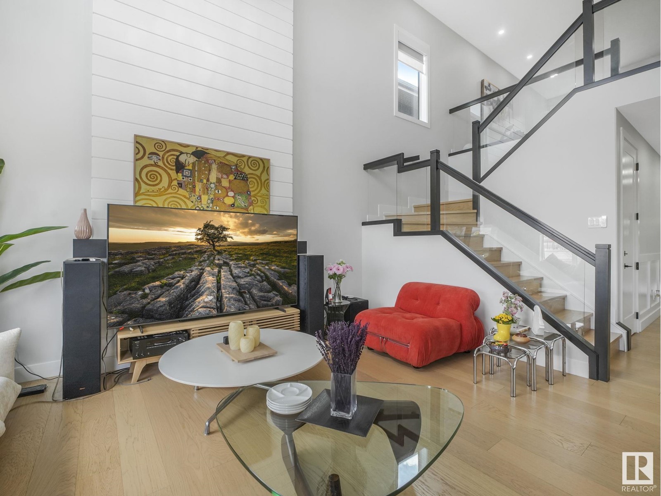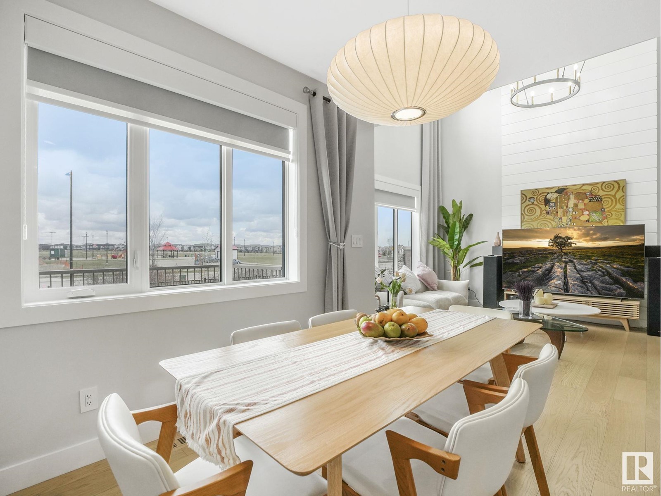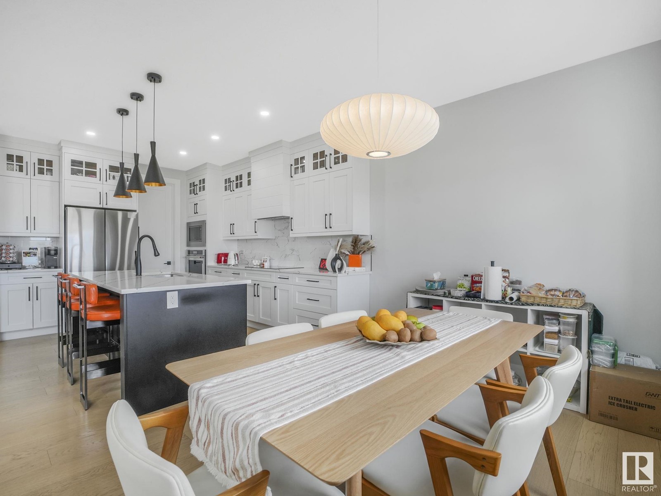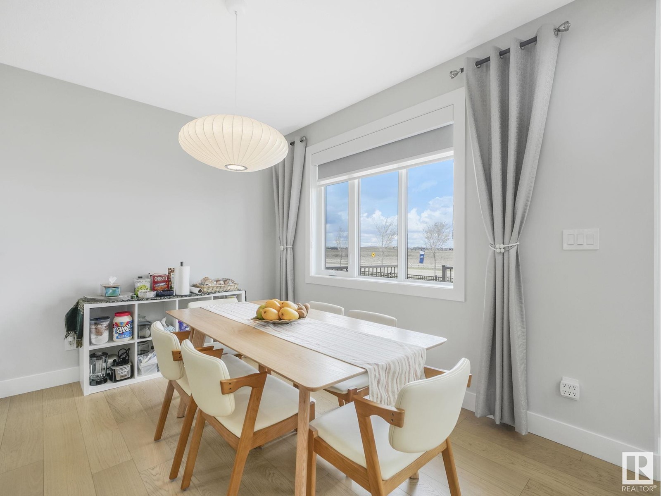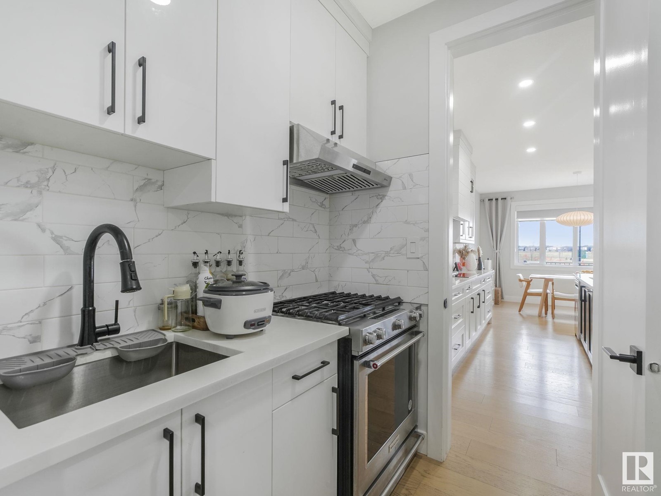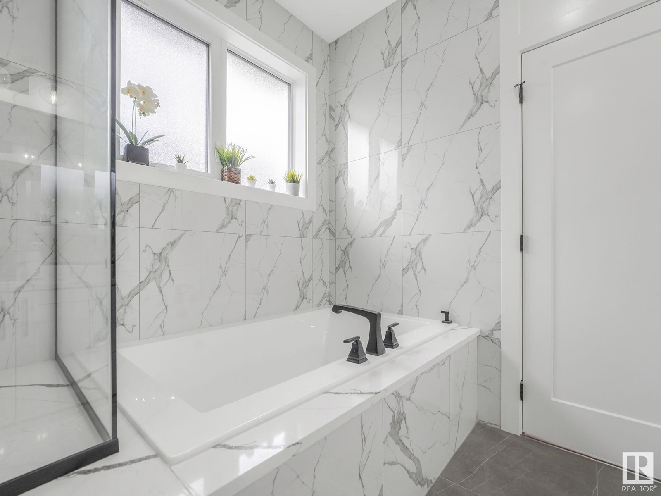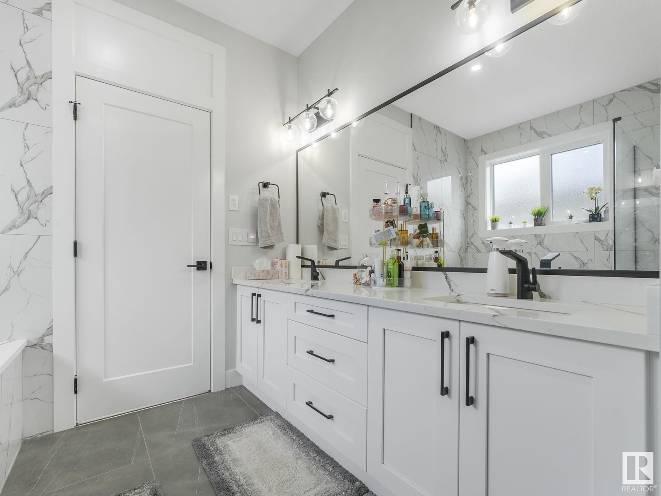22208 82 Av Nw Edmonton, Alberta T5J 1Y8
$789,900
Impressive Carpet-Free Home in Rosenthal in a Prime Location. This stunning, like-new home is loaded with upgrades & located just steps from the Spray Park & future Rec Centre, w/ no backyard neighbors. Conveniently close to schools, shopping, dining, and only 15 minutes to West Edmonton Mall with easy access to the Henday. The main floor features a spacious open-to-above great room with a cozy electric fireplace & custom shiplap detail, 9-ft ceilings throughout, a main floor bedroom/office, a spice kitchen with high-end finishes—including luxury hardwood flooring and quartz countertops. Upstairs offers three BDRMS, a bonus room, laundry, & a luxurious primary suite w/ DBL sinks, a tiled shower, enclosed toilet, & a relaxing soaker tub. The Fully Finished basement includes a side entrance, large rec room, full bathroom, and an additional bedroom—perfect for guests or extended family. It also comes w/ a Garage Heat & a drain. This is a move-in-ready home in one of Edmonton's most vibrant communities. (id:61585)
Property Details
| MLS® Number | E4433782 |
| Property Type | Single Family |
| Neigbourhood | Rosenthal (Edmonton) |
| Amenities Near By | Public Transit, Schools, Shopping |
| Features | Park/reserve, No Animal Home, No Smoking Home |
| Parking Space Total | 4 |
| Structure | Deck |
Building
| Bathroom Total | 4 |
| Bedrooms Total | 5 |
| Appliances | Garage Door Opener Remote(s), Garage Door Opener, Oven - Built-in, Microwave, Refrigerator, Stove, Gas Stove(s) |
| Basement Development | Finished |
| Basement Type | Full (finished) |
| Constructed Date | 2023 |
| Construction Style Attachment | Detached |
| Cooling Type | Central Air Conditioning |
| Fire Protection | Smoke Detectors |
| Half Bath Total | 1 |
| Heating Type | Forced Air |
| Stories Total | 2 |
| Size Interior | 2,370 Ft2 |
| Type | House |
Parking
| Attached Garage |
Land
| Acreage | No |
| Land Amenities | Public Transit, Schools, Shopping |
| Size Irregular | 389.66 |
| Size Total | 389.66 M2 |
| Size Total Text | 389.66 M2 |
Rooms
| Level | Type | Length | Width | Dimensions |
|---|---|---|---|---|
| Basement | Bedroom 5 | Measurements not available | ||
| Main Level | Living Room | Measurements not available | ||
| Main Level | Dining Room | Measurements not available | ||
| Main Level | Kitchen | Measurements not available | ||
| Main Level | Bedroom 4 | Measurements not available | ||
| Upper Level | Primary Bedroom | Measurements not available | ||
| Upper Level | Bedroom 2 | Measurements not available | ||
| Upper Level | Bedroom 3 | Measurements not available | ||
| Upper Level | Bonus Room | Measurements not available |
Contact Us
Contact us for more information

Dorothy M. Cornel
Associate
(780) 432-6513
dorothycornelrealestate.ca/
www.facebook.com/DorothyCornelRealEstate.ca/
ca.linkedin.com/in/dorothy-cornel-88274815a/
www.instagram.com/dorothycornelrealestate/
www.youtube.com/@dorothycornel4054
2852 Calgary Tr Nw
Edmonton, Alberta T6J 6V7
(780) 485-5005
(780) 432-6513


