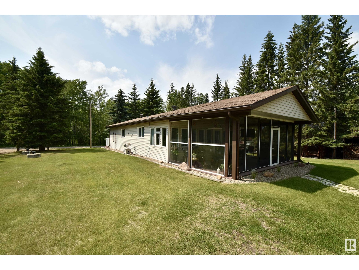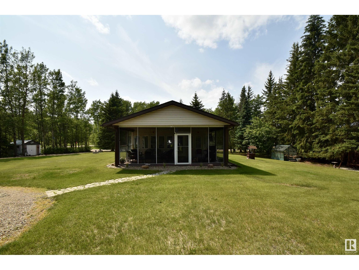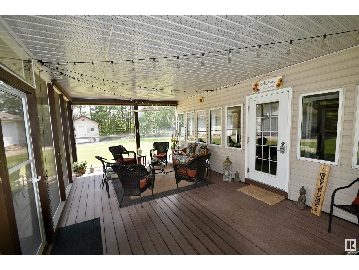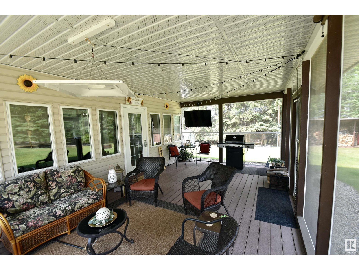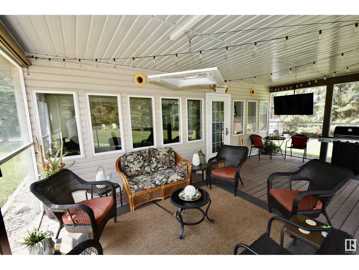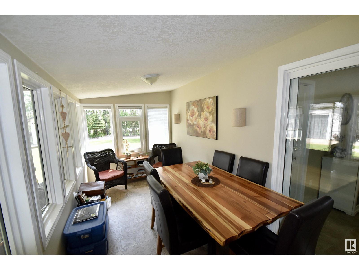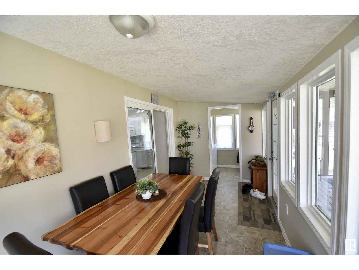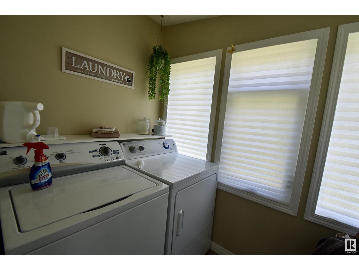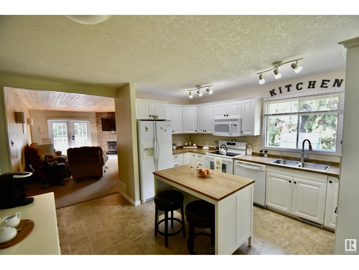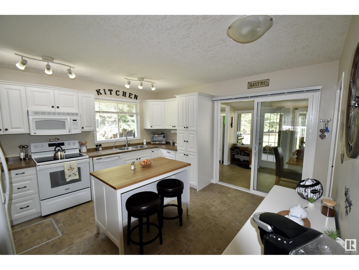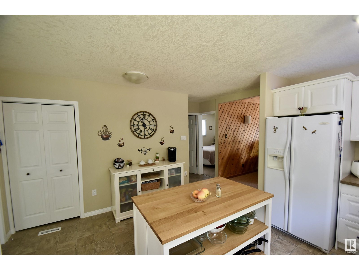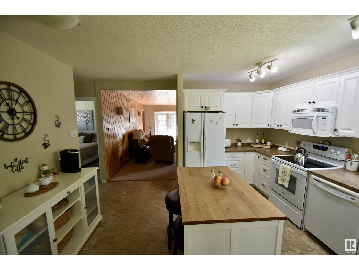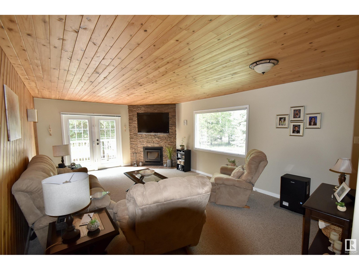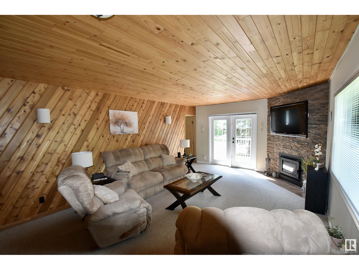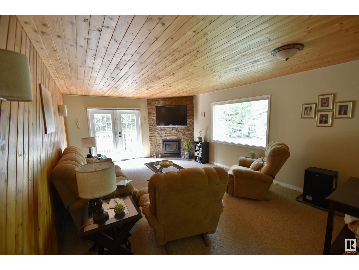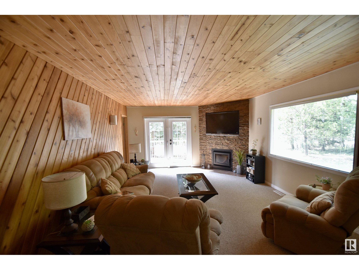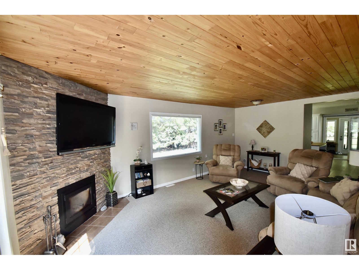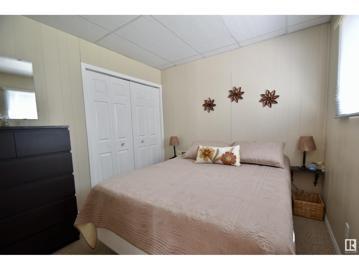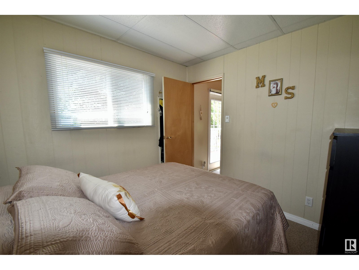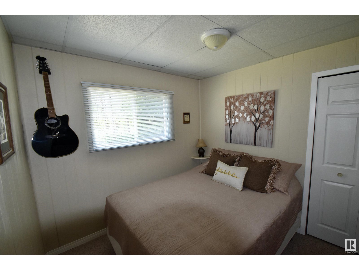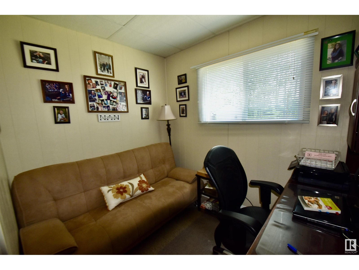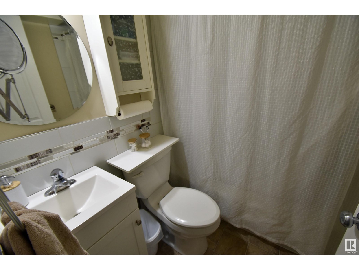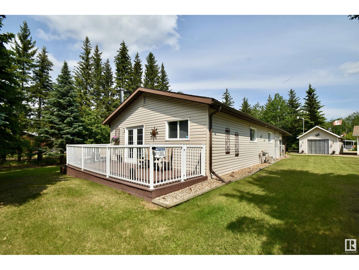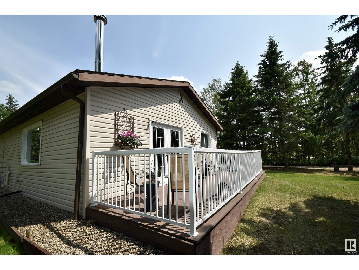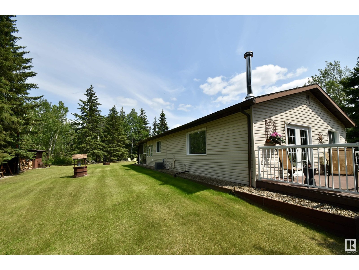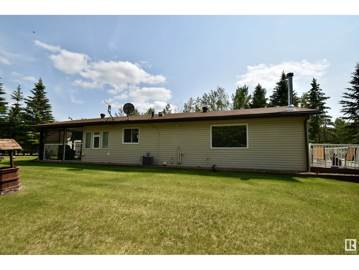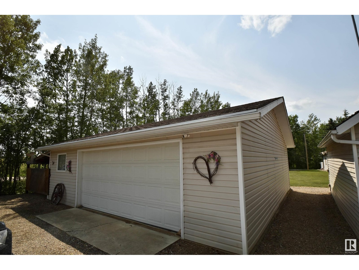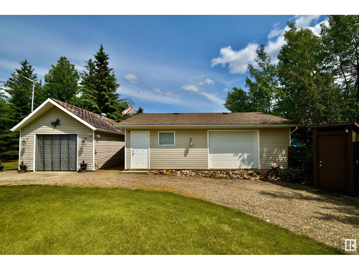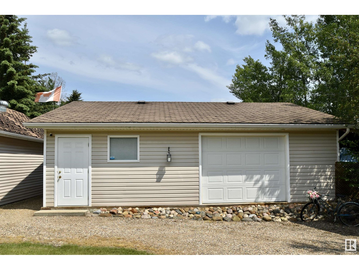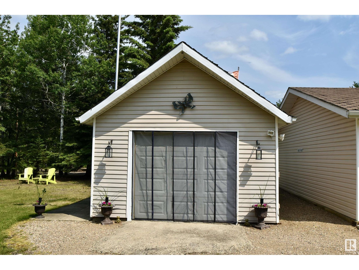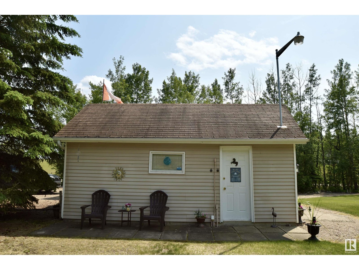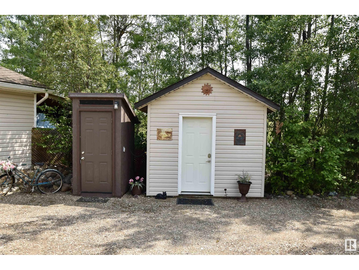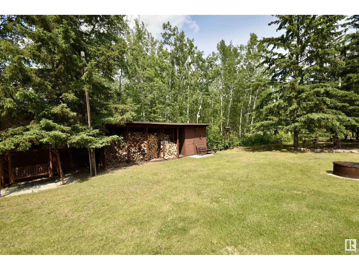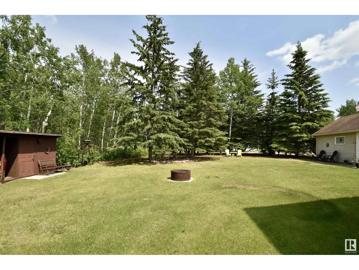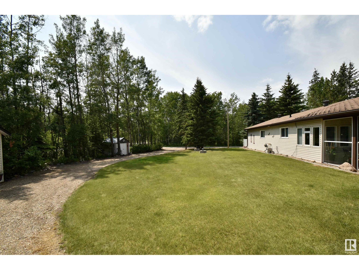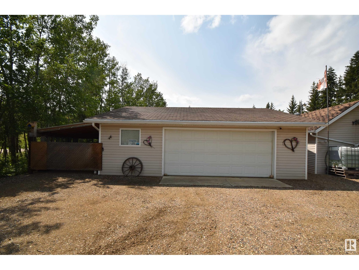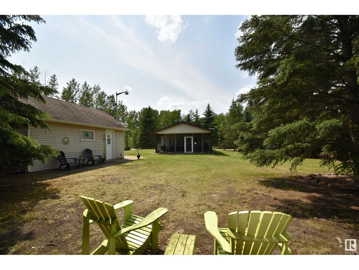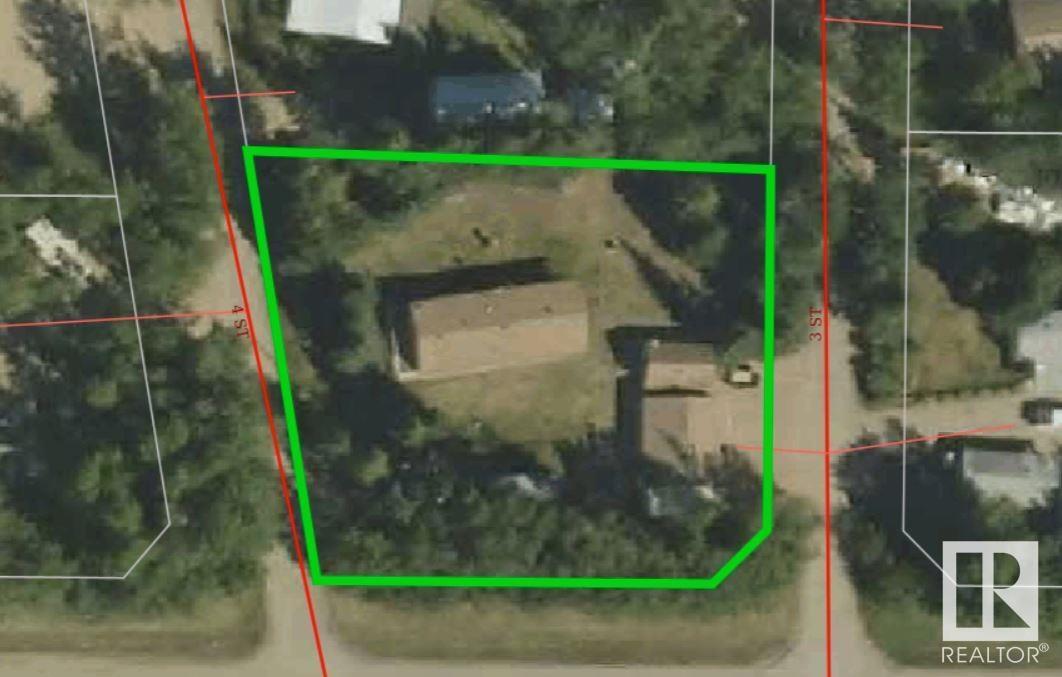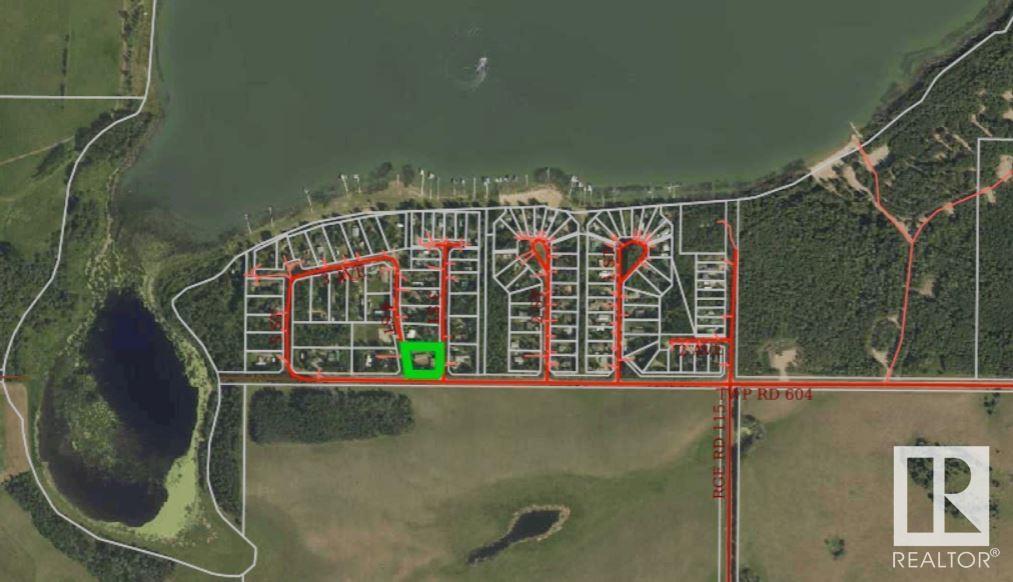3 Bedroom
1 Bathroom
1,078 ft2
Bungalow
Central Air Conditioning
Forced Air
$299,900
This well-kept 3 bedroom, 1 bathroom back lot property at Floatingstone Lake is the ideal getaway for families or those who love to entertain. Just a short walk to the lake, you'll enjoy easy access to fishing, boating, and summer fun. The home features air conditioning for comfort, a screened-in front porch perfect for relaxing, and two composite decks—no need to worry about replacing deck boards every few years. Inside, a spacious living room with a wood fireplace and dining area provide plenty of space for gatherings. The property includes a double car garage and a second garage currently used as a workshop. There’s room to host with multiple trailer parking spots, power hookups, and a cozy bunkhouse with two bunkbeds. Whether you're looking for a recreational escape or a quiet year round place to unwind, this turn-key property has everything you need with no major work required. Enjoy all the lake life has to offer from your own private retreat. (id:63502)
Property Details
|
MLS® Number
|
E4444201 |
|
Property Type
|
Single Family |
|
Neigbourhood
|
Floatingstone |
|
Community Features
|
Lake Privileges |
|
Features
|
Private Setting, Corner Site, Flat Site, Level |
|
Structure
|
Deck, Porch, Greenhouse |
Building
|
Bathroom Total
|
1 |
|
Bedrooms Total
|
3 |
|
Appliances
|
Dishwasher, Dryer, Garage Door Opener Remote(s), Garage Door Opener, Microwave, Refrigerator, Stove, Washer, See Remarks |
|
Architectural Style
|
Bungalow |
|
Basement Type
|
None |
|
Constructed Date
|
1983 |
|
Construction Style Attachment
|
Detached |
|
Cooling Type
|
Central Air Conditioning |
|
Fire Protection
|
Smoke Detectors |
|
Heating Type
|
Forced Air |
|
Stories Total
|
1 |
|
Size Interior
|
1,078 Ft2 |
|
Type
|
House |
Parking
Land
|
Access Type
|
Boat Access |
|
Acreage
|
No |
|
Size Irregular
|
0.63 |
|
Size Total
|
0.63 Ac |
|
Size Total Text
|
0.63 Ac |
|
Surface Water
|
Lake |
Rooms
| Level |
Type |
Length |
Width |
Dimensions |
|
Main Level |
Living Room |
6.31 m |
4.13 m |
6.31 m x 4.13 m |
|
Main Level |
Dining Room |
2.26 m |
5.61 m |
2.26 m x 5.61 m |
|
Main Level |
Kitchen |
4.1 m |
4.14 m |
4.1 m x 4.14 m |
|
Main Level |
Primary Bedroom |
2.61 m |
2.83 m |
2.61 m x 2.83 m |
|
Main Level |
Bedroom 2 |
2.72 m |
2.83 m |
2.72 m x 2.83 m |
|
Main Level |
Bedroom 3 |
2.72 m |
2.82 m |
2.72 m x 2.82 m |
