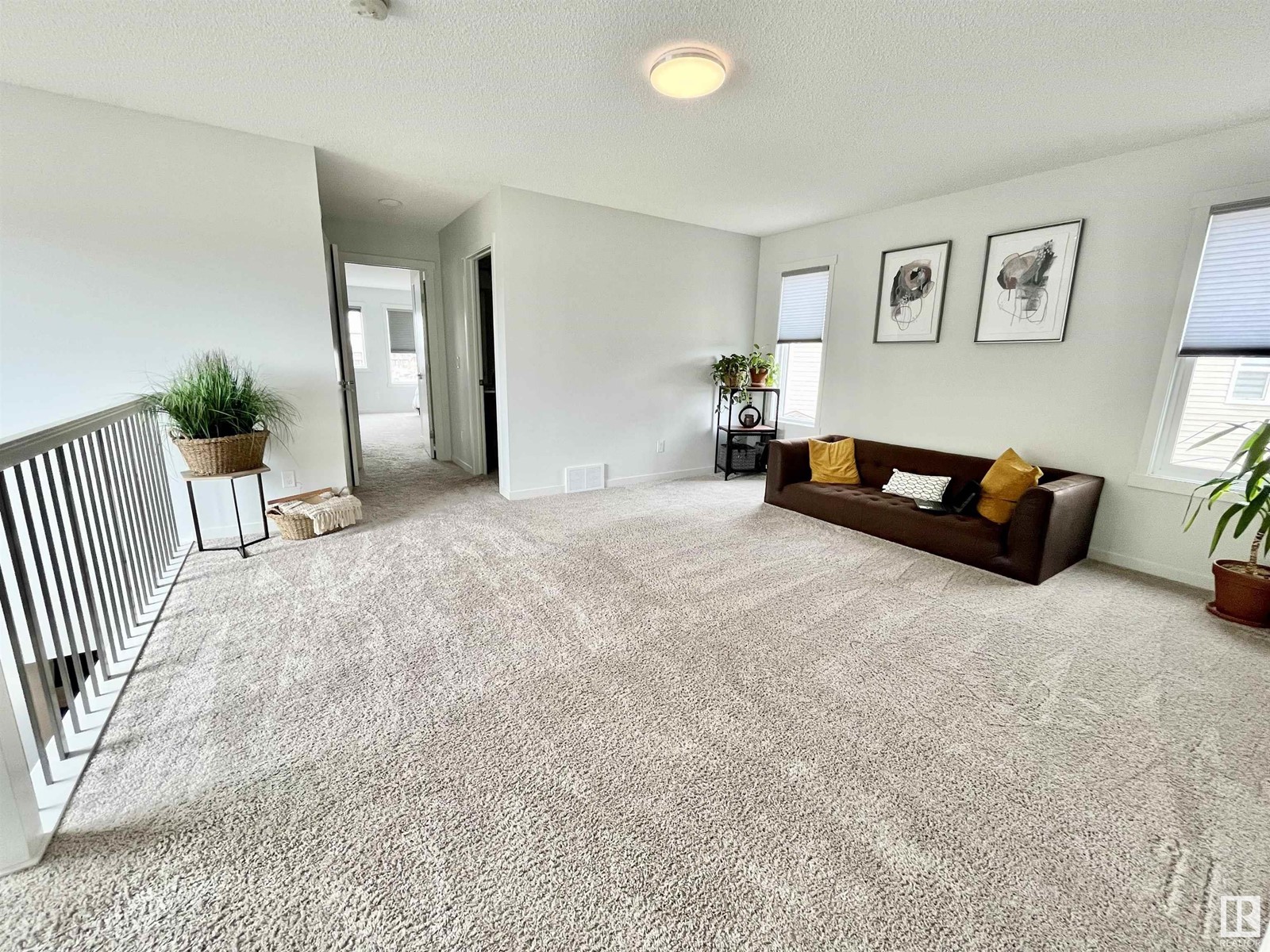22319 94 Av Nw Edmonton, Alberta T5T 7J9
$600,000
WELCOME HOME. This immaculate, show-home worthy 2-story is everything your family needs. Located in the heart of Secord, this property is situated near every amenity a family needs & on a PIE-SHAPED LOT! As you walk in, you are immediately blown away at the breathtaking flooring, open concept design and a kitchen of every chef's dreams. Boasting granite countertops, a massive island, loads of cabinetry, all open to the dining area & living room! The living room is also spacious with a gorgeous electric fireplace and huge windows for added natural light. Slide the patio doors open & you'll be blown away by the ENORMOUS BACKYARD w/ meticulous yet simple landscaping. Upstairs is also impressive! As you walk up the gorgeous staircase, you are greeted by a huge bonus room! The 3 bedrooms are all MASSIVE! The primary bdrm features gorgeous windows, walk-in closet & a EPIC ENSUITE! The UPPER LAUNDRY & 4pc. main bath round out the upper floor. SECORD IS HOME TO MANY PARKS, SCHOOLS & COMING SOON..A NEW REC CENTRE (id:61585)
Property Details
| MLS® Number | E4433471 |
| Property Type | Single Family |
| Neigbourhood | Secord |
| Amenities Near By | Golf Course, Playground, Public Transit, Schools, Shopping |
| Features | Cul-de-sac, No Animal Home, No Smoking Home |
Building
| Bathroom Total | 3 |
| Bedrooms Total | 3 |
| Appliances | Dishwasher, Garage Door Opener Remote(s), Garage Door Opener, Hood Fan, Microwave, Refrigerator, Stove, Window Coverings |
| Basement Development | Unfinished |
| Basement Type | Full (unfinished) |
| Constructed Date | 2020 |
| Construction Style Attachment | Detached |
| Fireplace Fuel | Electric |
| Fireplace Present | Yes |
| Fireplace Type | Unknown |
| Half Bath Total | 1 |
| Heating Type | Forced Air |
| Stories Total | 2 |
| Size Interior | 2,150 Ft2 |
| Type | House |
Parking
| Attached Garage |
Land
| Acreage | No |
| Fence Type | Fence |
| Land Amenities | Golf Course, Playground, Public Transit, Schools, Shopping |
| Size Irregular | 492.02 |
| Size Total | 492.02 M2 |
| Size Total Text | 492.02 M2 |
Rooms
| Level | Type | Length | Width | Dimensions |
|---|---|---|---|---|
| Main Level | Living Room | Measurements not available | ||
| Main Level | Dining Room | Measurements not available | ||
| Main Level | Kitchen | Measurements not available | ||
| Upper Level | Primary Bedroom | Measurements not available | ||
| Upper Level | Bedroom 2 | Measurements not available | ||
| Upper Level | Bedroom 3 | Measurements not available | ||
| Upper Level | Bonus Room | Measurements not available | ||
| Upper Level | Laundry Room | Measurements not available |
Contact Us
Contact us for more information
Michelle M. Viney
Associate
(780) 962-8019
michelleviney.royallepage.ca/
202 Main Street
Spruce Grove, Alberta T7X 0G2
(780) 962-4950
(780) 431-5624






























