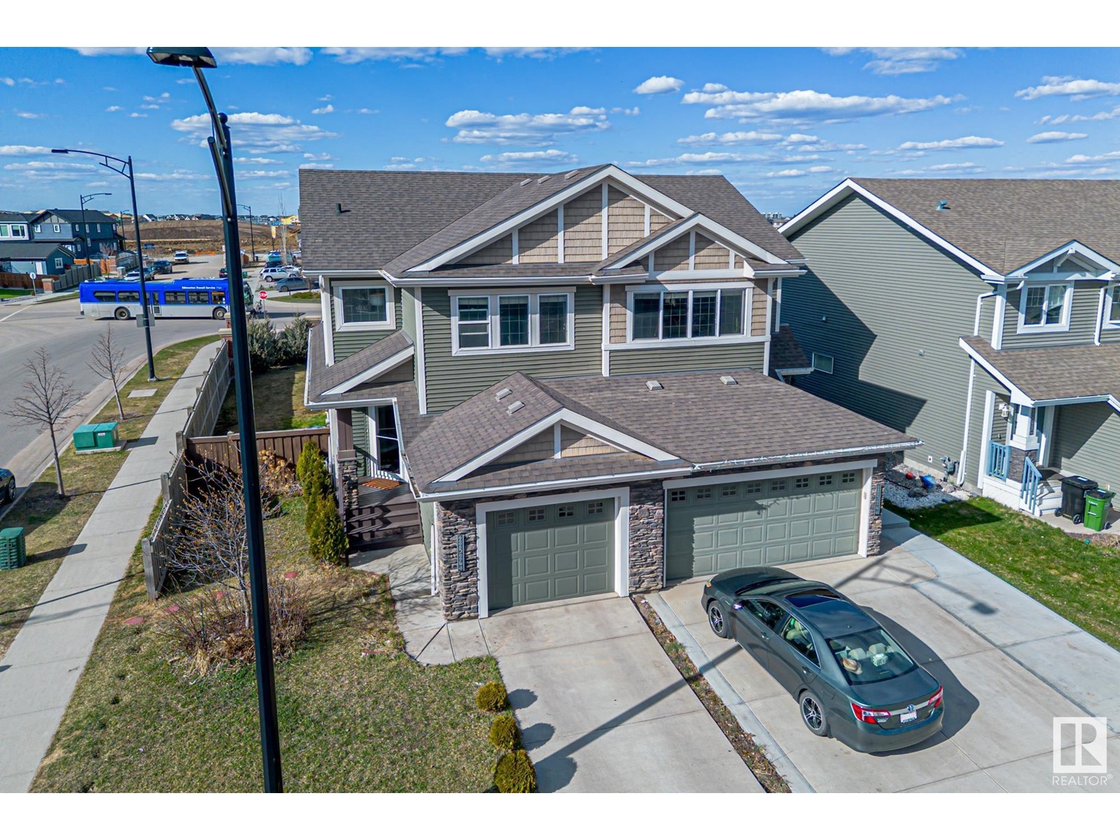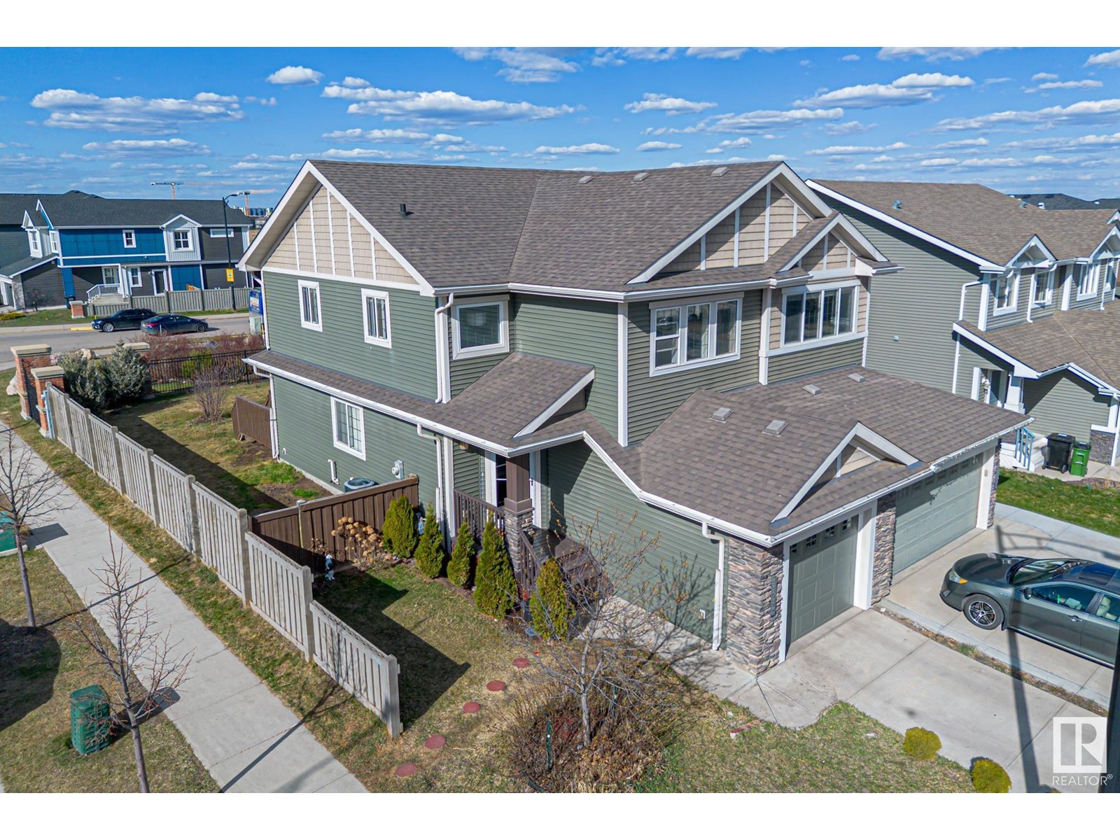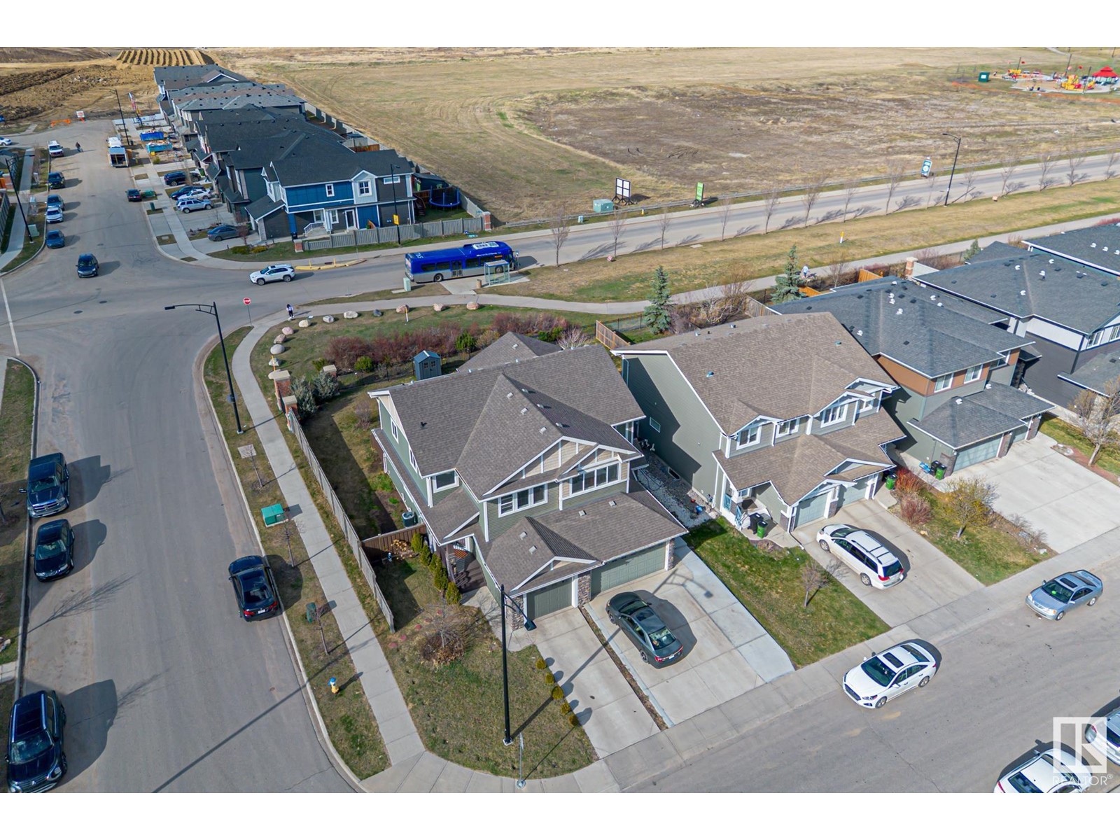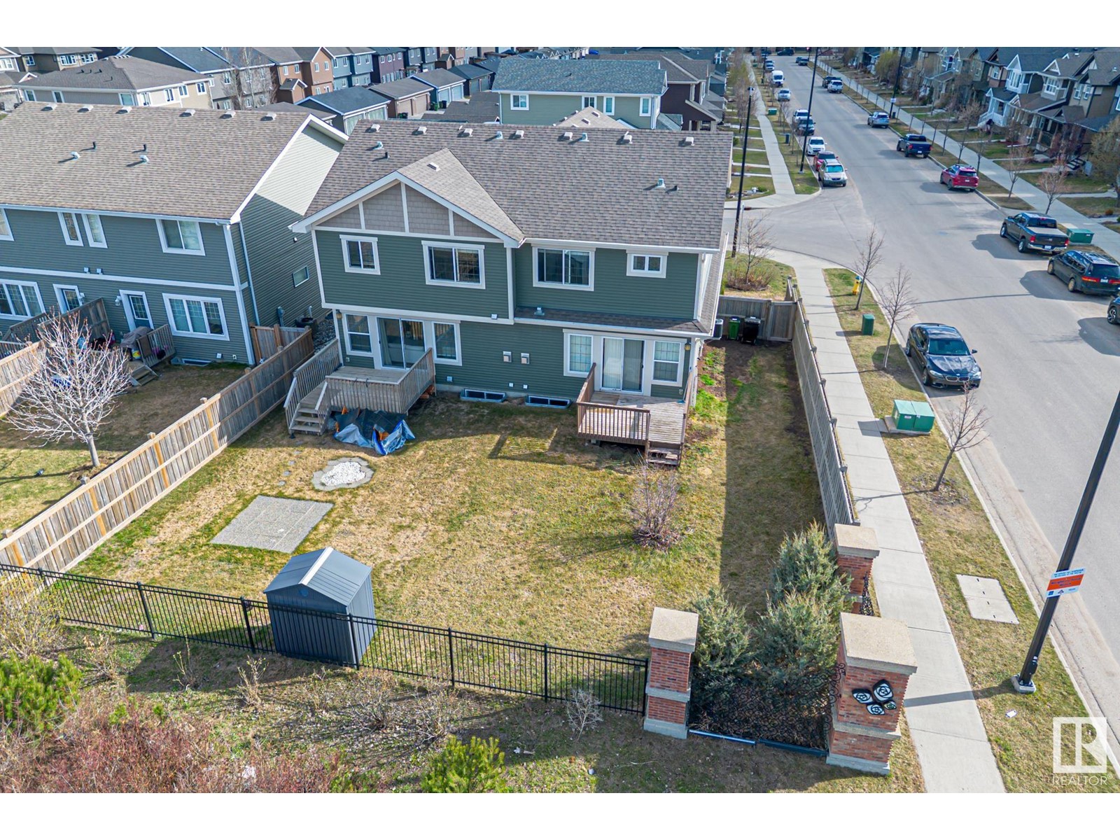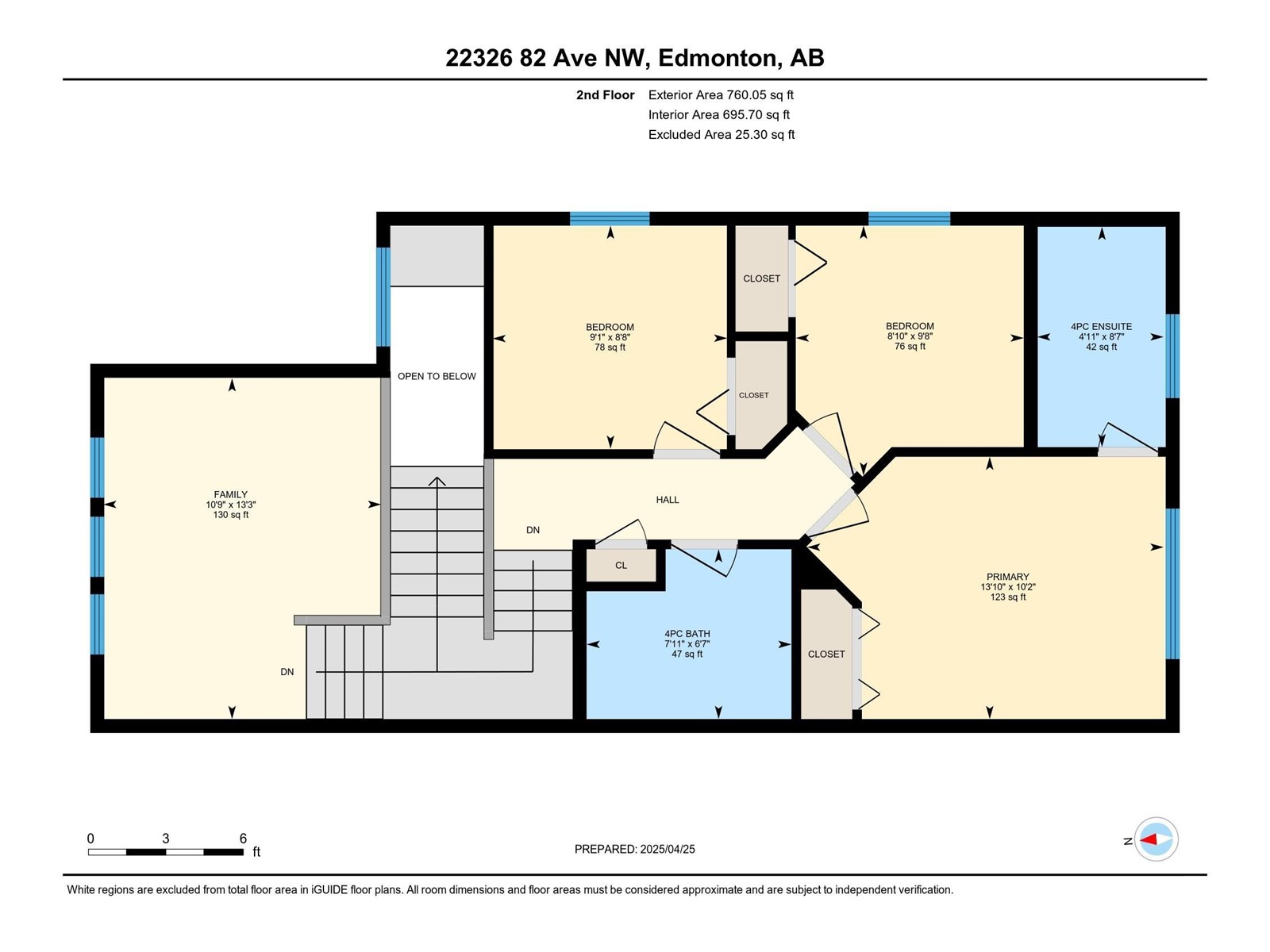22326 82 Av Nw Nw Edmonton, Alberta T5T 7A2
$435,000
Welcome to your new home in the community of Rosenthal, located in the city's west end. This half duplex is situated on a corner lot with no rear neighbours and a massive green space with walking paths and a spray park right behind it. Your home features 3 beds + flex room, 2.5 baths, central A/C, a gas fireplace, stainless steel kitchen appliances, and a big backyard. The basement also features rough-ins for future development and investment potential. This home is located just off of Whitemud Drive and the Anthony Henday, and there is also a transit stop right behind, allowing easy access throughout the city. You are also conveniently located within minutes of West Edmonton Mall, Costco, shopping centers, schools, restaurants, banks, gyms, golf courses, a future Rec center, and more. Best of all, it is ready for immediate possession! (id:61585)
Property Details
| MLS® Number | E4433146 |
| Property Type | Single Family |
| Neigbourhood | Rosenthal (Edmonton) |
| Amenities Near By | Golf Course, Playground, Public Transit, Schools, Shopping |
| Features | Corner Site, Closet Organizers, No Smoking Home |
| Parking Space Total | 2 |
| Structure | Deck, Porch |
Building
| Bathroom Total | 3 |
| Bedrooms Total | 3 |
| Appliances | Dishwasher, Dryer, Garage Door Opener Remote(s), Garage Door Opener, Microwave Range Hood Combo, Oven - Built-in, Refrigerator, Stove, Washer, Window Coverings |
| Basement Development | Unfinished |
| Basement Type | Full (unfinished) |
| Constructed Date | 2014 |
| Construction Style Attachment | Semi-detached |
| Cooling Type | Central Air Conditioning |
| Fire Protection | Smoke Detectors |
| Fireplace Fuel | Gas |
| Fireplace Present | Yes |
| Fireplace Type | Corner |
| Half Bath Total | 1 |
| Heating Type | Forced Air |
| Stories Total | 2 |
| Size Interior | 1,399 Ft2 |
| Type | Duplex |
Parking
| Attached Garage |
Land
| Acreage | No |
| Fence Type | Fence |
| Land Amenities | Golf Course, Playground, Public Transit, Schools, Shopping |
| Size Irregular | 341.29 |
| Size Total | 341.29 M2 |
| Size Total Text | 341.29 M2 |
Rooms
| Level | Type | Length | Width | Dimensions |
|---|---|---|---|---|
| Upper Level | Primary Bedroom | Measurements not available | ||
| Upper Level | Bedroom 2 | Measurements not available | ||
| Upper Level | Bedroom 3 | Measurements not available |
Contact Us
Contact us for more information

Phil Chiu
Associate
www.facebook.com/phil.chiu.88
www.linkedin.com/in/philip-chiu-42b164140
www.instagram.com/pchiu.yeg/
302-5083 Windermere Blvd Sw
Edmonton, Alberta T6W 0J5
(780) 406-4000
(780) 988-4067

