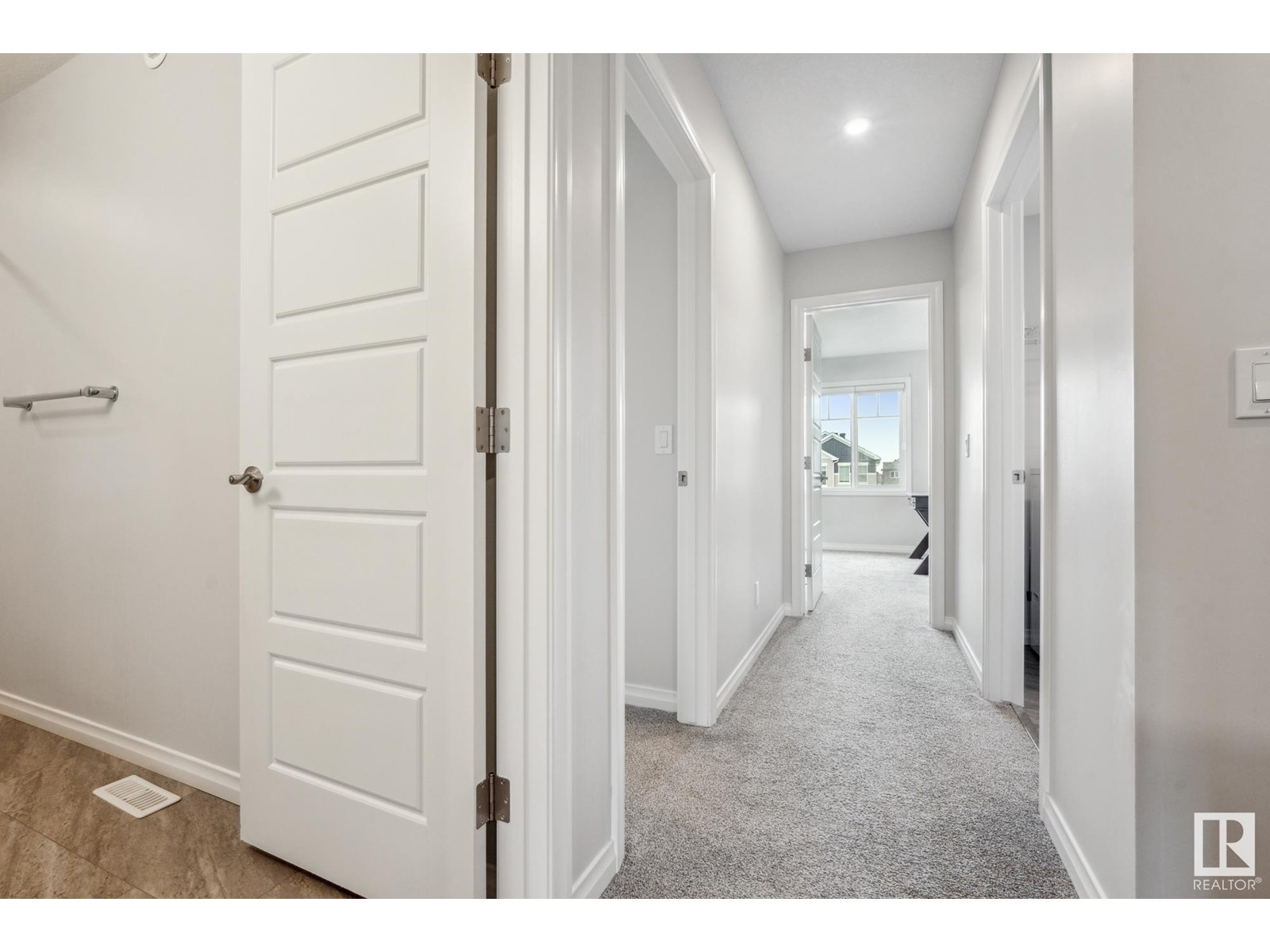2233 Donaghey Wy Sw Edmonton, Alberta T6W 5G1
$629,000
*7 Things to Remember!* 1.This JAYMAN BUILT! '4 Bedrooms & 3 full baths' Home offers over 2,100 sq ft of comfortable living on a Quiet street in Desrochers. 2. BRIGHT & Welcoming interior with LARGE WINDOWS + 9ft High Ceilings that flood the home with Natural Light All day. 3. UPGRADED KITCHEN_ QUARTZ COUNTERTOPS, S/S appliances including a GAS STOVE & CHIMNEY STYLE HOOD FAN, a LARGE ISLAND w EXTENDED BAR SEATING & WALKTHROUGH PANTRY! 4. MAIN FLOOR BEDROOM is conveniently located NEXT TO A FULL BATH, ideal for guests or multi-generational living. The basement w a SEPARATE SIDE ENTRY offers excellent potential for a RENTAL Suite or future development 5. Dining area overlooks LANDSCAPED SOUTH WEST Facing BACKYARD w a DECK—Perfect for summer BBQS! 6. Master includes a WALK-IN-CLOSET + Ensuite. CENTRAL BONUS ROOM w a Window, two good-sized bedrooms and a full bath complete this level 7. WATER Softener, HRV SYSTEM, HOT WATER TANKLESS, 2nd FLOOR LAUNDRY & Close to SCHOOLS, PARKS & Amenities. *Move in Ready* (id:61585)
Property Details
| MLS® Number | E4436485 |
| Property Type | Single Family |
| Neigbourhood | Desrochers Area |
| Amenities Near By | Schools, Shopping |
Building
| Bathroom Total | 3 |
| Bedrooms Total | 4 |
| Amenities | Ceiling - 9ft |
| Appliances | Dishwasher, Dryer, Garage Door Opener Remote(s), Garage Door Opener, Hood Fan, Microwave, Refrigerator, Gas Stove(s), Washer, Water Softener, Window Coverings |
| Basement Development | Unfinished |
| Basement Type | Full (unfinished) |
| Constructed Date | 2022 |
| Construction Style Attachment | Detached |
| Heating Type | Forced Air |
| Stories Total | 2 |
| Size Interior | 2,115 Ft2 |
| Type | House |
Parking
| Attached Garage |
Land
| Acreage | No |
| Fence Type | Fence |
| Land Amenities | Schools, Shopping |
| Size Irregular | 347.07 |
| Size Total | 347.07 M2 |
| Size Total Text | 347.07 M2 |
Rooms
| Level | Type | Length | Width | Dimensions |
|---|---|---|---|---|
| Main Level | Living Room | Measurements not available | ||
| Main Level | Dining Room | Measurements not available | ||
| Main Level | Kitchen | Measurements not available | ||
| Main Level | Bedroom 4 | Measurements not available | ||
| Upper Level | Family Room | Measurements not available | ||
| Upper Level | Primary Bedroom | Measurements not available | ||
| Upper Level | Bedroom 2 | Measurements not available | ||
| Upper Level | Bedroom 3 | Measurements not available | ||
| Upper Level | Bonus Room | Measurements not available |
Contact Us
Contact us for more information
Yoon Kim
Associate
(780) 450-6670
4107 99 St Nw
Edmonton, Alberta T6E 3N4
(780) 450-6300
(780) 450-6670














































