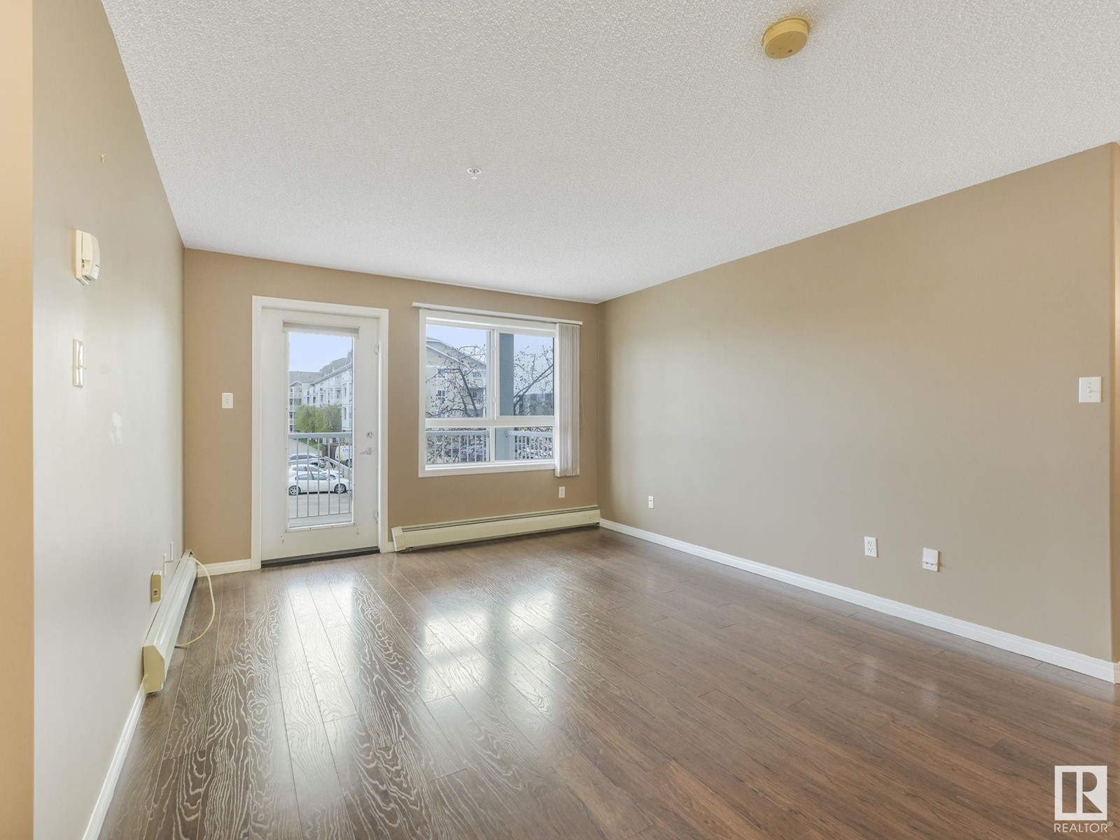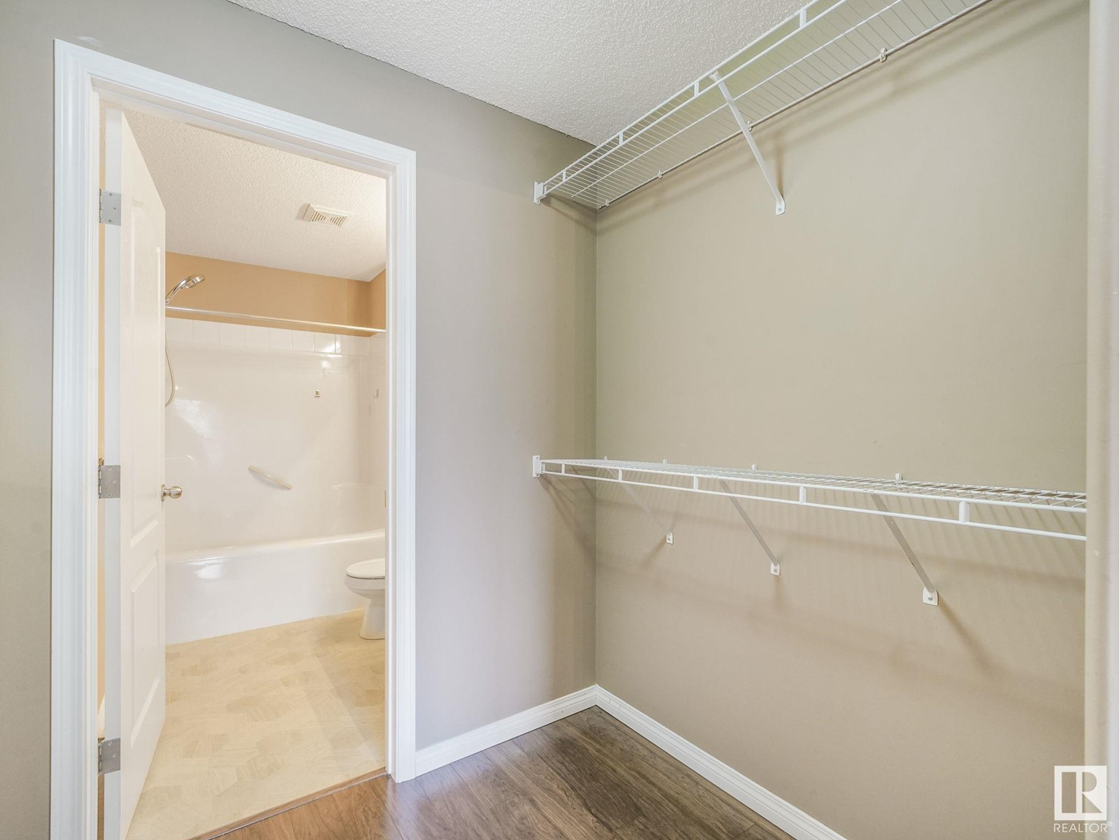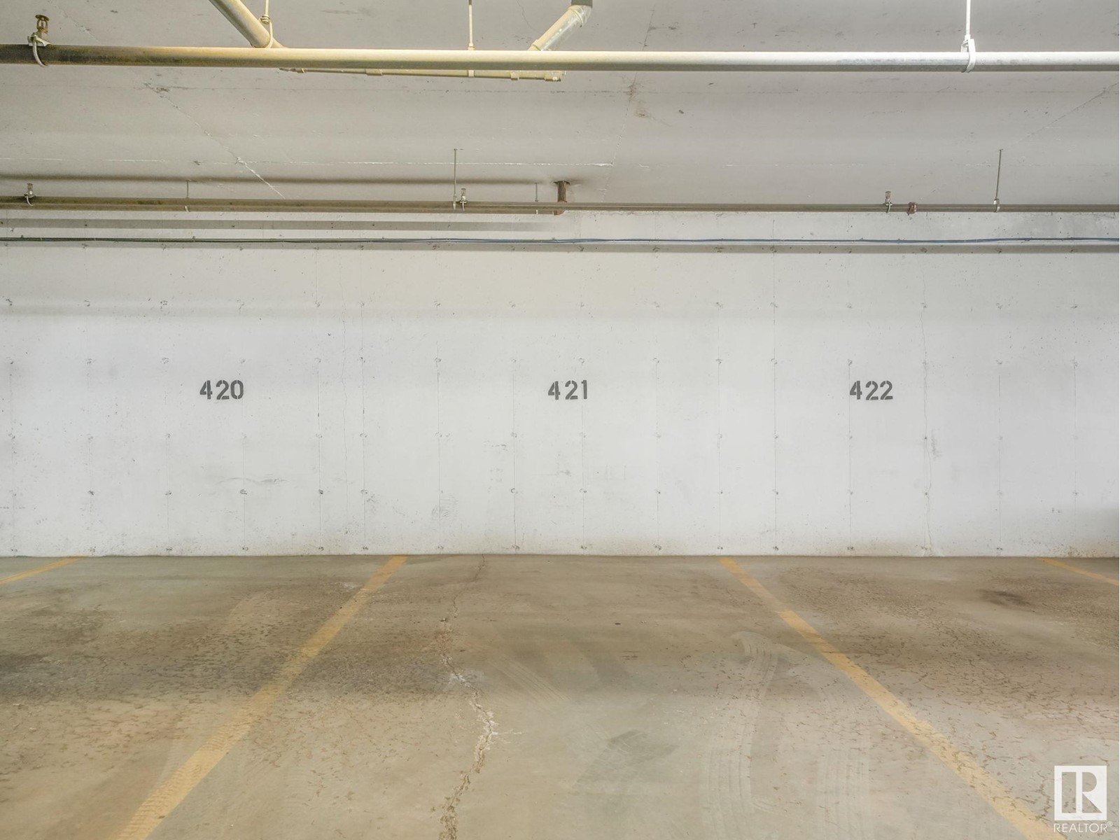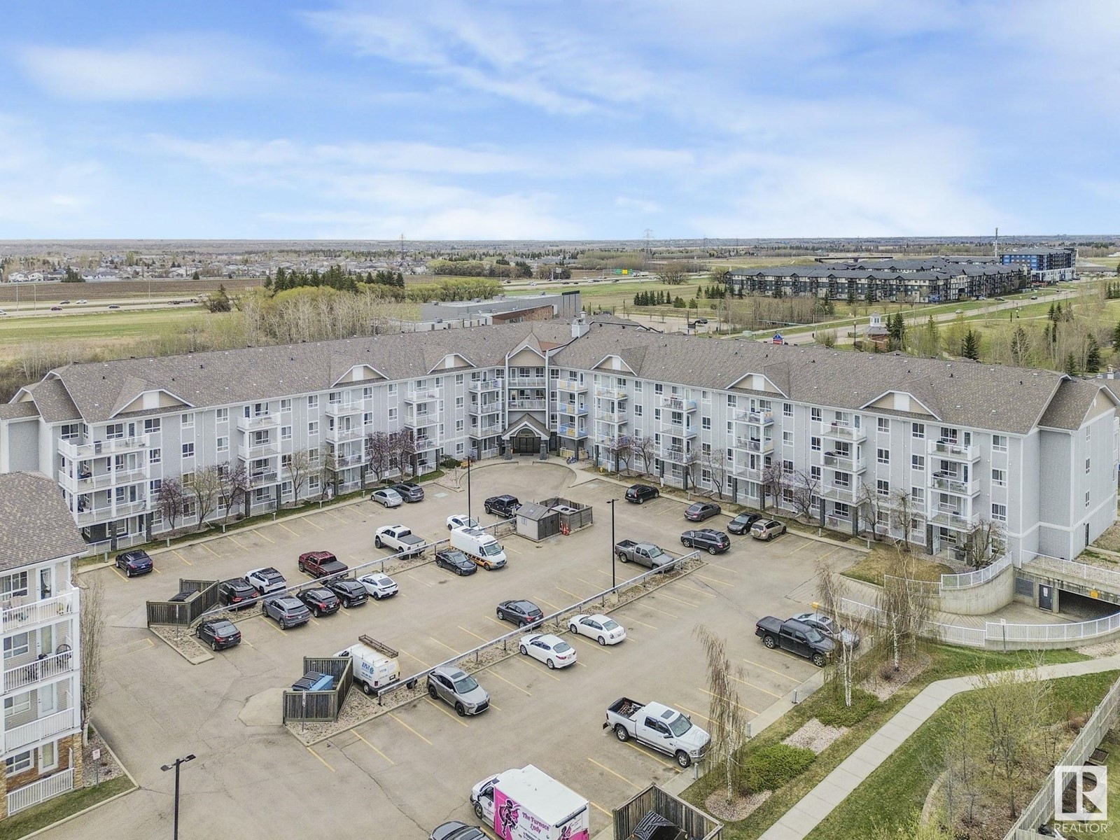#224 5340 199 St Nw Edmonton, Alberta T6M 0A5
$225,000Maintenance, Caretaker, Exterior Maintenance, Heat, Insurance, Common Area Maintenance, Other, See Remarks, Property Management, Water
$499.92 Monthly
Maintenance, Caretaker, Exterior Maintenance, Heat, Insurance, Common Area Maintenance, Other, See Remarks, Property Management, Water
$499.92 MonthlyWelcome to this updated 2 bed, 2 bath, condo with 2 separately titled parking stalls (1 underground, 1 surface) & in-suite laundry offers comfort, convenience & fantastic value in the Hamptons! Featuring an open-concept layout perfect for roommates & entertaining, you’ll find fresh paint, newer baseboards & laminate flooring throughout (no carpet here!). The kitchen boasts ample countertop & storage space w/ a large island, new modern backsplash & s/steel appliances incl a new 2 drawer French door fridge, flat top stove & microwave hoodfan. The spacious bedrooms have upgraded light fixtures & large windows, with the primary featuring a walk-thru closet & 4pce ensuite with additional countertop space. You’ll also enjoy the extra in-suite storage, balcony & new full sized front loading washer/dryer. This professionally managed, pet-friendly complex has a secure entry, elevator & plenty of visitor parking. Stellar location- minutes from public transit, schools, shopping, the Henday & Whitemud! Move in today! (id:61585)
Property Details
| MLS® Number | E4434309 |
| Property Type | Single Family |
| Neigbourhood | The Hamptons |
| Amenities Near By | Golf Course, Playground, Public Transit, Schools, Shopping |
| Features | See Remarks, Flat Site, Park/reserve, Closet Organizers |
| Parking Space Total | 2 |
Building
| Bathroom Total | 2 |
| Bedrooms Total | 2 |
| Amenities | Vinyl Windows |
| Appliances | Dishwasher, Dryer, Microwave Range Hood Combo, Refrigerator, Stove, Washer, Window Coverings |
| Basement Type | None |
| Constructed Date | 2005 |
| Fire Protection | Smoke Detectors, Sprinkler System-fire |
| Heating Type | Baseboard Heaters |
| Size Interior | 857 Ft2 |
| Type | Apartment |
Parking
| Parkade | |
| Stall | |
| Underground |
Land
| Acreage | No |
| Fence Type | Fence |
| Land Amenities | Golf Course, Playground, Public Transit, Schools, Shopping |
| Size Irregular | 79.39 |
| Size Total | 79.39 M2 |
| Size Total Text | 79.39 M2 |
Rooms
| Level | Type | Length | Width | Dimensions |
|---|---|---|---|---|
| Main Level | Living Room | 4.4 m | 5.4 m | 4.4 m x 5.4 m |
| Main Level | Kitchen | 3.3 m | 2.6 m | 3.3 m x 2.6 m |
| Main Level | Primary Bedroom | 3.2 m | 3.9 m | 3.2 m x 3.9 m |
| Main Level | Bedroom 2 | 3 m | 3.8 m | 3 m x 3.8 m |
| Main Level | Laundry Room | 3.5 m | 2 m | 3.5 m x 2 m |
Contact Us
Contact us for more information
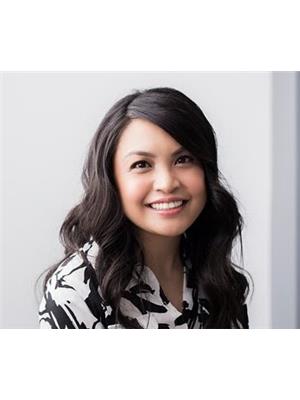
Rachel L. Igarta
Associate
www.realestatesimplified.ca/
twitter.com/Rachel_Igarta
www.facebook.com/RachelIgartaREALTOR
www.linkedin.com/in/racheligarta/
www.instagram.com/rachelirealtor/
312 Saddleback Rd
Edmonton, Alberta T6J 4R7
(780) 434-4700
(780) 436-9902












