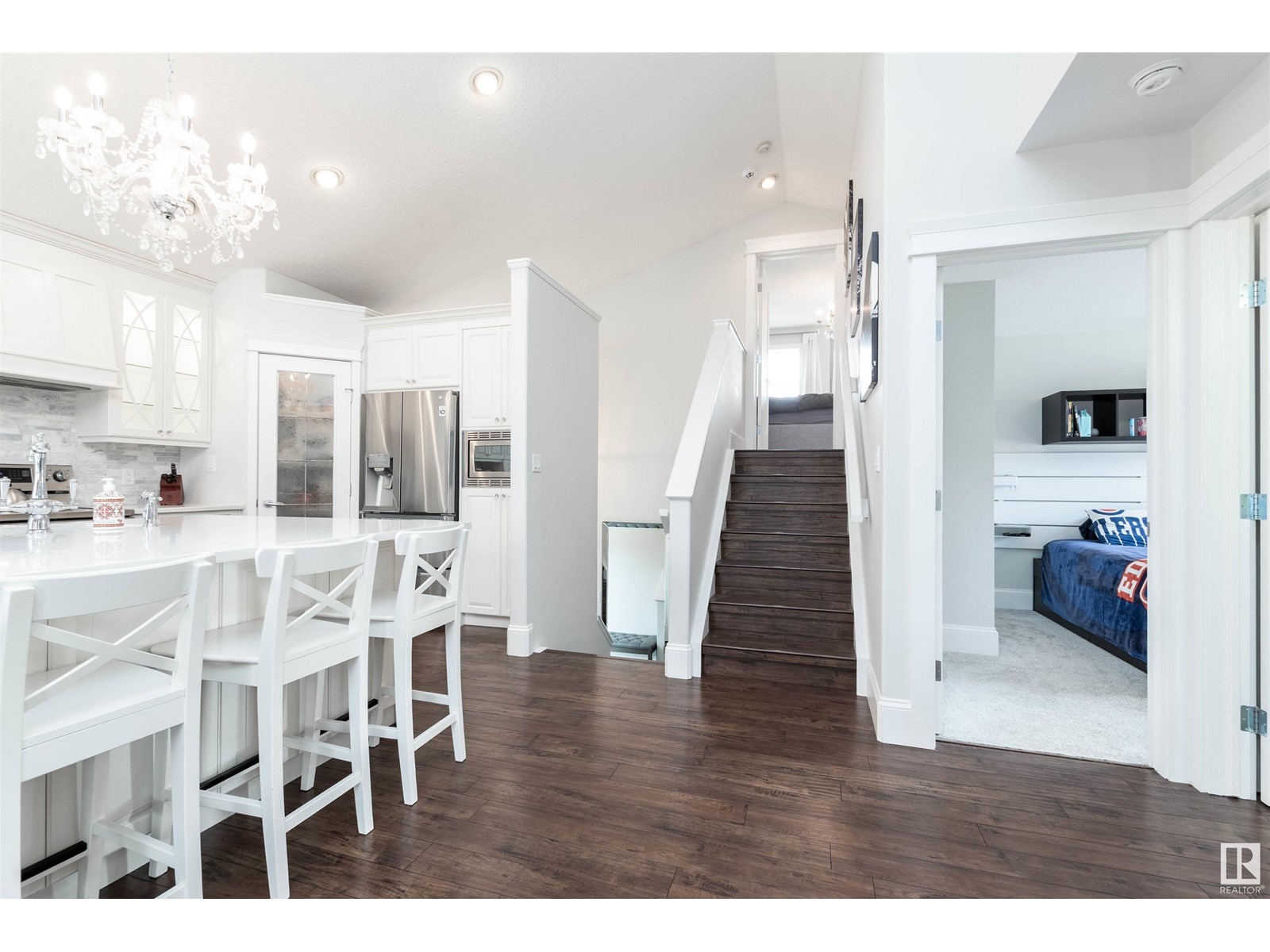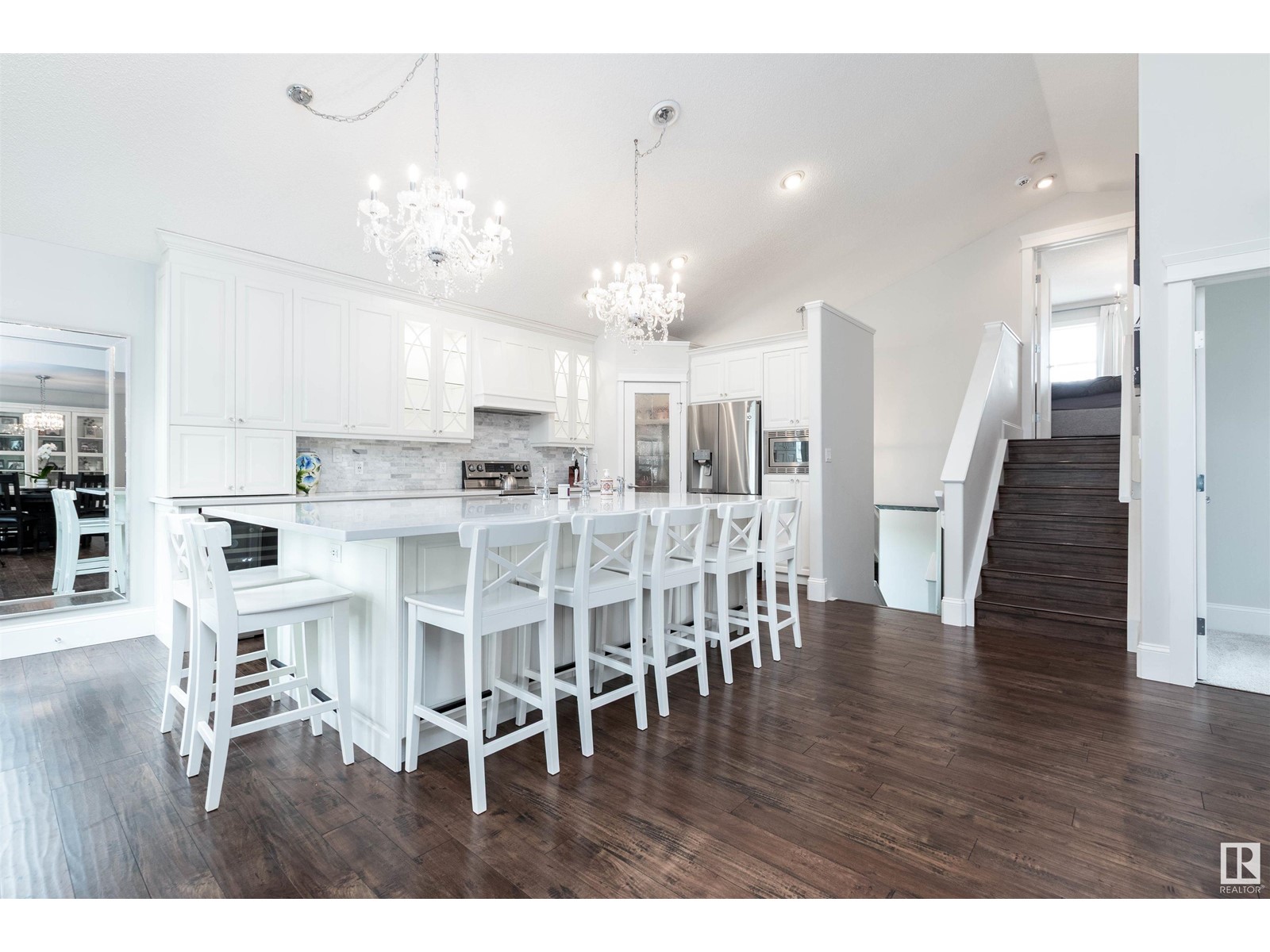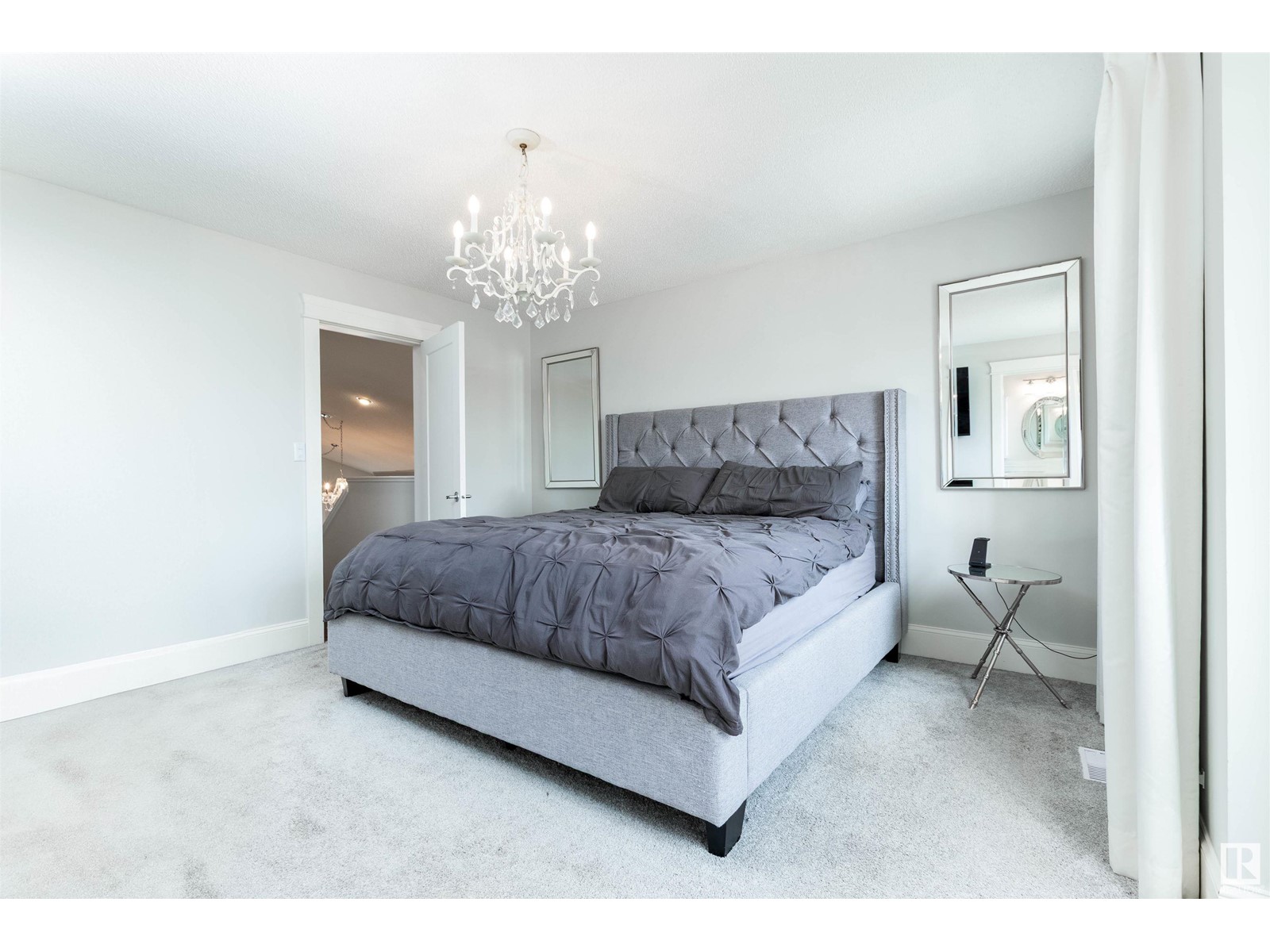224 Newcastle Cr Sherwood Park, Alberta T8A 6K8
$624,707
WOW! Fall in love with this beautifully renovated home located in the prestigious community of Nottingham. This beauty offers an amazing open design with vaulted ceilings on the main and over 2166 square feet of total living space! Featuring a DREAM KITCHEN with gorgeous Quartz counter tops, beautiful cabinetry, stainless steel appliances, corner pantry, a huge island and a large dining area. Spacious and bright living room with large windows and gas fireplace. There are a total of 4 bedrooms and 3 bathrooms. Upper level with Primary Bedroom, walk-in closet and beautiful 4 piece ensuite with heated floors. The basement boasts a large family room plus games area/flex space, 4th bedroom, 3 piece bathroom, laundry and utility room. NEW FURNACE and central A/C. You will love the PARK-LIKE BACKYARD! New deck as well! Fabulous location, close to parks, trails, schools, transit and shopping. This is a great home for entertaining and enjoying family living! Visit REALTOR® website for more information. (id:61585)
Property Details
| MLS® Number | E4433459 |
| Property Type | Single Family |
| Neigbourhood | Nottingham |
| Amenities Near By | Public Transit, Schools, Shopping |
| Features | No Back Lane |
| Structure | Deck |
Building
| Bathroom Total | 3 |
| Bedrooms Total | 4 |
| Appliances | Dishwasher, Dryer, Garage Door Opener Remote(s), Garage Door Opener, Hood Fan, Stove, Washer, Window Coverings, Refrigerator |
| Architectural Style | Bi-level |
| Basement Development | Finished |
| Basement Type | Full (finished) |
| Constructed Date | 2003 |
| Construction Style Attachment | Detached |
| Cooling Type | Central Air Conditioning |
| Half Bath Total | 1 |
| Heating Type | Forced Air |
| Size Interior | 1,303 Ft2 |
| Type | House |
Parking
| Attached Garage |
Land
| Acreage | No |
| Fence Type | Fence |
| Land Amenities | Public Transit, Schools, Shopping |
Rooms
| Level | Type | Length | Width | Dimensions |
|---|---|---|---|---|
| Basement | Family Room | Measurements not available | ||
| Basement | Bedroom 3 | Measurements not available | ||
| Basement | Bedroom 4 | Measurements not available | ||
| Basement | Laundry Room | Measurements not available | ||
| Main Level | Living Room | Measurements not available | ||
| Main Level | Dining Room | Measurements not available | ||
| Main Level | Kitchen | Measurements not available | ||
| Main Level | Bedroom 2 | Measurements not available | ||
| Upper Level | Primary Bedroom | Measurements not available |
Contact Us
Contact us for more information

Sonia Tarabay
Associate
(780) 467-2897
www.soniasells.com/
116-150 Chippewa Rd
Sherwood Park, Alberta T8A 6A2
(780) 464-4100
(780) 467-2897






































