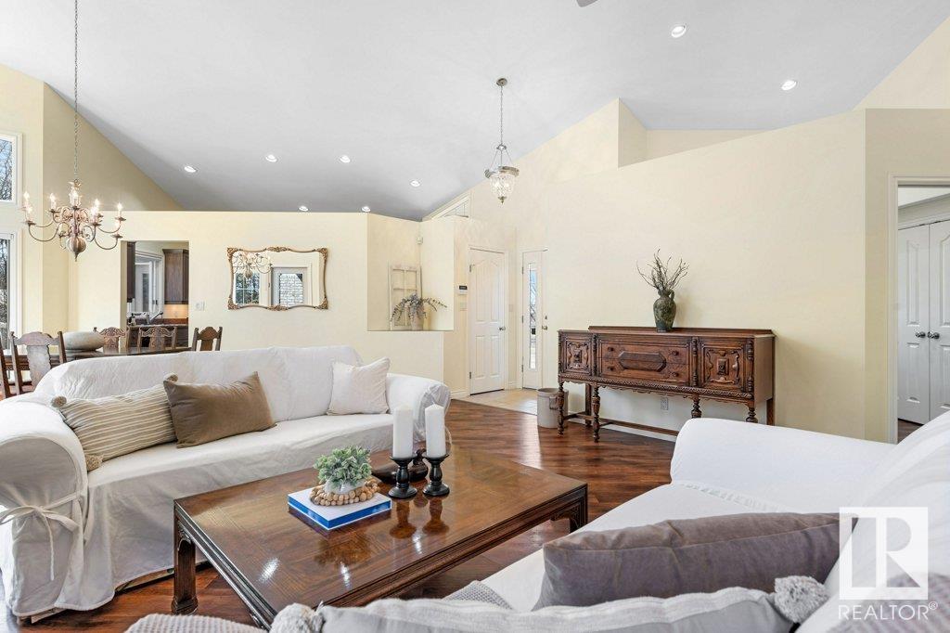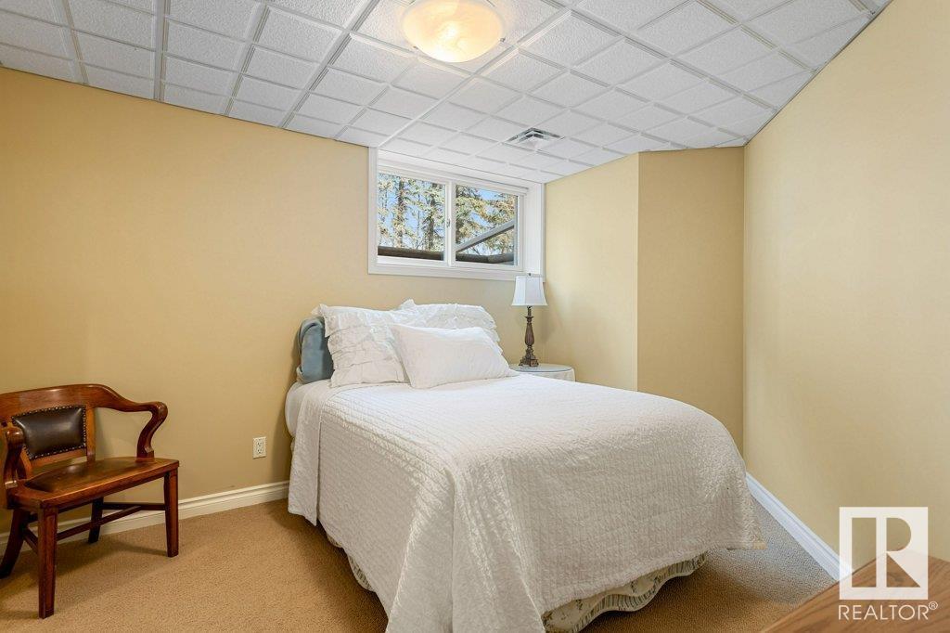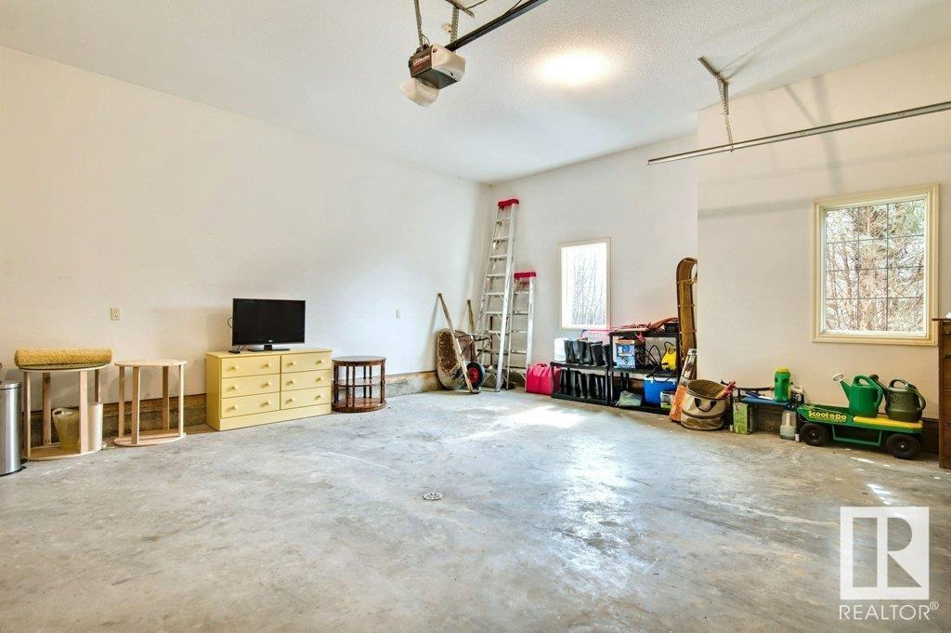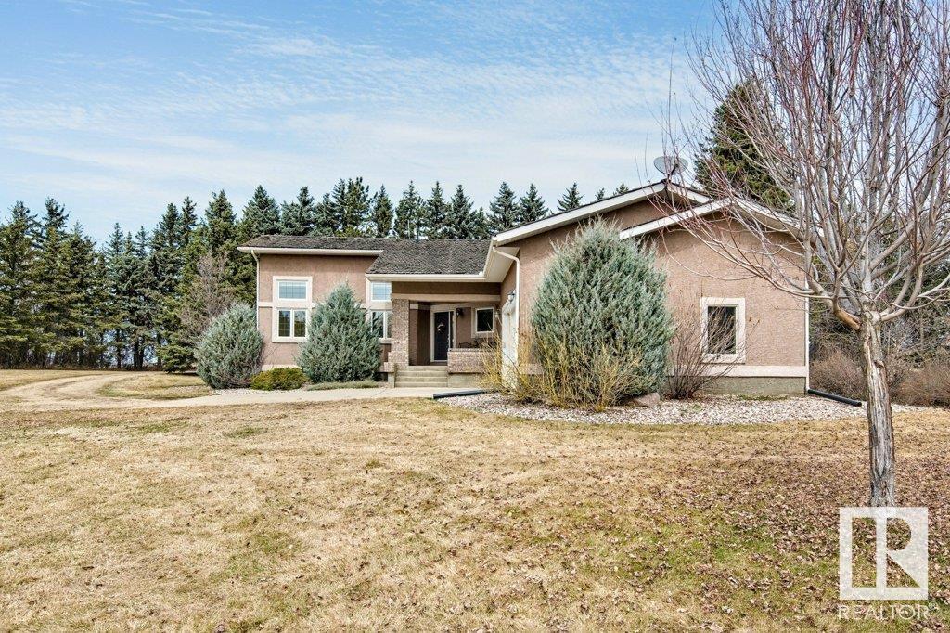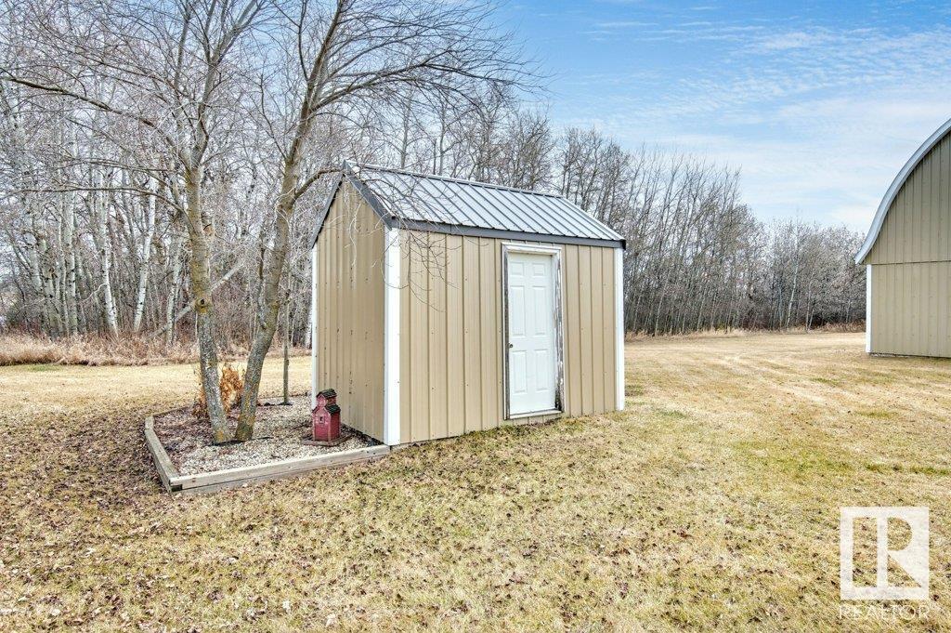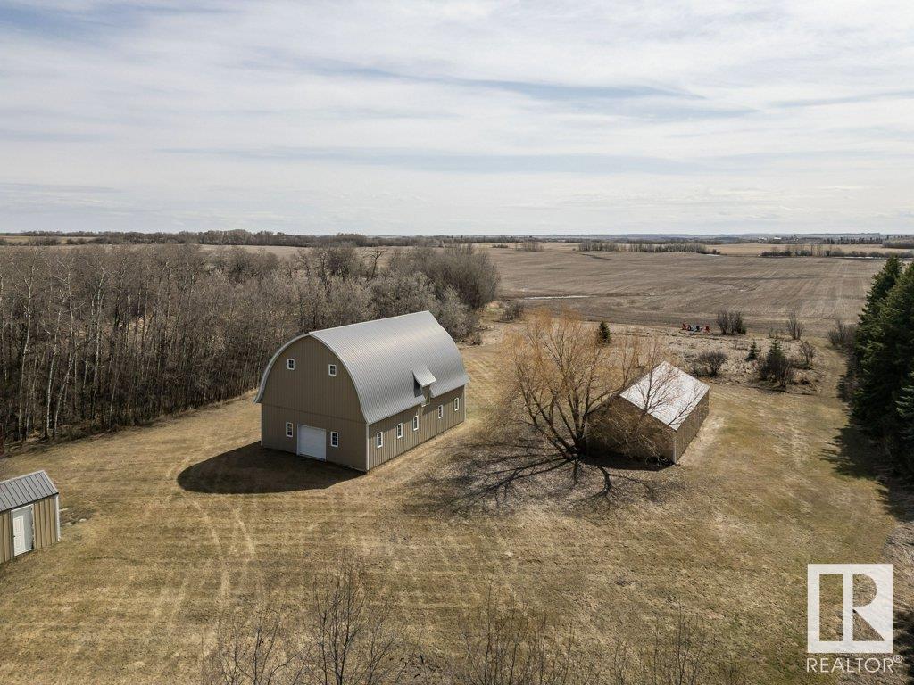225067 Twp Road 470 Rural Wetaskiwin County, Alberta T0C 1L0
$749,900
The view? Open fields, endless sky, and nothing but quiet. This isn’t just real estate it's Alberta history and for the first time in nearly 100 years, it’s hitting the market. Beautifully maintained & barely lived in, this 1550 sqft bungalow offers 5 beds, den, 4 baths, a finished basement & a double attached garage — both with in-floor heat. With minimal use over the past 21 years, everything from the well, septic, appliances, and mechanical systems is like new. No expense has been spared on upkeep or care. But the jewel of the property? The barn. Built in 1938 by the family’s Swedish ancestors — true craftsmen — it’s one of only three of its kind in Alberta. Recently protected with $50,000 in metal cladding, this remarkable piece of history still stands tall with incredible potential to be something cool! One family since the 1930s — the final piece of a three-generation legacy, and a rare chance to own something meaningful and carry its story forward. (id:61585)
Property Details
| MLS® Number | E4431556 |
| Property Type | Single Family |
| Features | Private Setting, Flat Site |
Building
| Bathroom Total | 4 |
| Bedrooms Total | 5 |
| Appliances | Alarm System, Dishwasher, Garage Door Opener Remote(s), Garage Door Opener, Microwave, Refrigerator, Washer/dryer Stack-up, Storage Shed, Gas Stove(s), Central Vacuum, Window Coverings |
| Architectural Style | Bungalow |
| Basement Development | Finished |
| Basement Features | Low |
| Basement Type | Full (finished) |
| Ceiling Type | Vaulted |
| Constructed Date | 2003 |
| Construction Style Attachment | Detached |
| Cooling Type | Central Air Conditioning |
| Fireplace Fuel | Gas |
| Fireplace Present | Yes |
| Fireplace Type | Unknown |
| Half Bath Total | 1 |
| Heating Type | Forced Air, In Floor Heating |
| Stories Total | 1 |
| Size Interior | 1,521 Ft2 |
| Type | House |
Parking
| Attached Garage | |
| Heated Garage |
Land
| Acreage | Yes |
| Size Irregular | 3.14 |
| Size Total | 3.14 Ac |
| Size Total Text | 3.14 Ac |
Rooms
| Level | Type | Length | Width | Dimensions |
|---|---|---|---|---|
| Basement | Family Room | Measurements not available | ||
| Basement | Bedroom 3 | Measurements not available | ||
| Basement | Bedroom 4 | Measurements not available | ||
| Basement | Bedroom 5 | Measurements not available | ||
| Basement | Storage | Measurements not available | ||
| Basement | Utility Room | Measurements not available | ||
| Main Level | Living Room | Measurements not available | ||
| Main Level | Dining Room | Measurements not available | ||
| Main Level | Kitchen | Measurements not available | ||
| Main Level | Den | Measurements not available | ||
| Main Level | Primary Bedroom | Measurements not available | ||
| Main Level | Bedroom 2 | Measurements not available | ||
| Main Level | Laundry Room | Measurements not available |
Contact Us
Contact us for more information

Jolene M. Langelle
Associate
(780) 988-4067
www.jolenelangelle.com/
www.facebook.com/JoleneLangelleREMAX
www.linkedin.com/in/jolene-langelle-6b71b418/
www.instagram.com/jolenelangelle/
youtube.com/@JoleneLangelleREMAXELITE
302-5083 Windermere Blvd Sw
Edmonton, Alberta T6W 0J5
(780) 406-4000
(780) 988-4067





