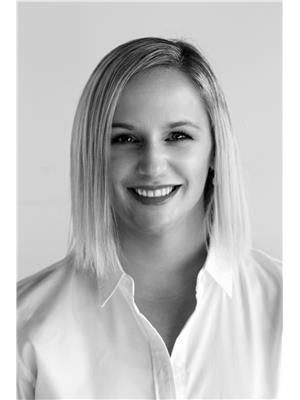22508 82 Av Nw Edmonton, Alberta T5T 7G7
$589,900
EXPERIENCE OPULANT LIVING! Thoughtfully styled and expertly crafted, there are not too many homes that will compare to the level of construction, design, and attention to detail found here. This DOLCE VITA home sits on a pie-shaped lot in a quiet cul-de-sac. It includes a well laid out floor plan (almost 1900 sq.ft), main floor laundry, wide plank hardwood and tile flooring, 9' ceilings (main floor), an abundance of windows, central A/C, 2-sided gas fireplace, custom window coverings, luxurious ensuite bath and a stunning chefs kitchen with wall oven, gas cooktop & a large island kitchen with quartz countertops. Enjoy outdoor living? The rear deck with fireplace & beautifully landscaped yard was designed with entertainment in mind. Complete with a double attached garage and ACROSS THE STREET FROM A PLAYGROUND & SPLASH PARK! BEST IN CLASS! (id:61585)
Property Details
| MLS® Number | E4443759 |
| Property Type | Single Family |
| Neigbourhood | Rosenthal (Edmonton) |
| Amenities Near By | Golf Course, Playground, Shopping |
| Features | Cul-de-sac |
| Structure | Deck |
Building
| Bathroom Total | 4 |
| Bedrooms Total | 4 |
| Appliances | Dishwasher, Dryer, Garage Door Opener Remote(s), Garage Door Opener, Hood Fan, Oven - Built-in, Microwave, Stove, Window Coverings, Wine Fridge |
| Basement Development | Finished |
| Basement Type | Full (finished) |
| Ceiling Type | Vaulted |
| Constructed Date | 2018 |
| Construction Style Attachment | Detached |
| Cooling Type | Central Air Conditioning |
| Fireplace Fuel | Gas |
| Fireplace Present | Yes |
| Fireplace Type | Unknown |
| Half Bath Total | 2 |
| Heating Type | Forced Air |
| Size Interior | 1,889 Ft2 |
| Type | House |
Parking
| Attached Garage |
Land
| Acreage | No |
| Fence Type | Fence |
| Land Amenities | Golf Course, Playground, Shopping |
| Size Irregular | 397.98 |
| Size Total | 397.98 M2 |
| Size Total Text | 397.98 M2 |
Rooms
| Level | Type | Length | Width | Dimensions |
|---|---|---|---|---|
| Basement | Family Room | 4.56 m | 6.46 m | 4.56 m x 6.46 m |
| Basement | Bedroom 4 | 3.73 m | 5.09 m | 3.73 m x 5.09 m |
| Main Level | Living Room | 3.99 m | 4.59 m | 3.99 m x 4.59 m |
| Main Level | Dining Room | 3.66 m | 4.14 m | 3.66 m x 4.14 m |
| Main Level | Kitchen | 3.09 m | 4.76 m | 3.09 m x 4.76 m |
| Upper Level | Primary Bedroom | 3.63 m | 4.83 m | 3.63 m x 4.83 m |
| Upper Level | Bedroom 2 | 2.74 m | 3.62 m | 2.74 m x 3.62 m |
| Upper Level | Bedroom 3 | 2.86 m | 4.12 m | 2.86 m x 4.12 m |
| Upper Level | Bonus Room | 5.11 m | 3.26 m | 5.11 m x 3.26 m |
Contact Us
Contact us for more information

Jenny A. Narine
Associate
(780) 988-4067
www.jennynarine.ca/
www.facebook.com/jennynarine
www.instagram.com/jennynarinerealtor/
302-5083 Windermere Blvd Sw
Edmonton, Alberta T6W 0J5
(780) 406-4000
(780) 406-8787
















































