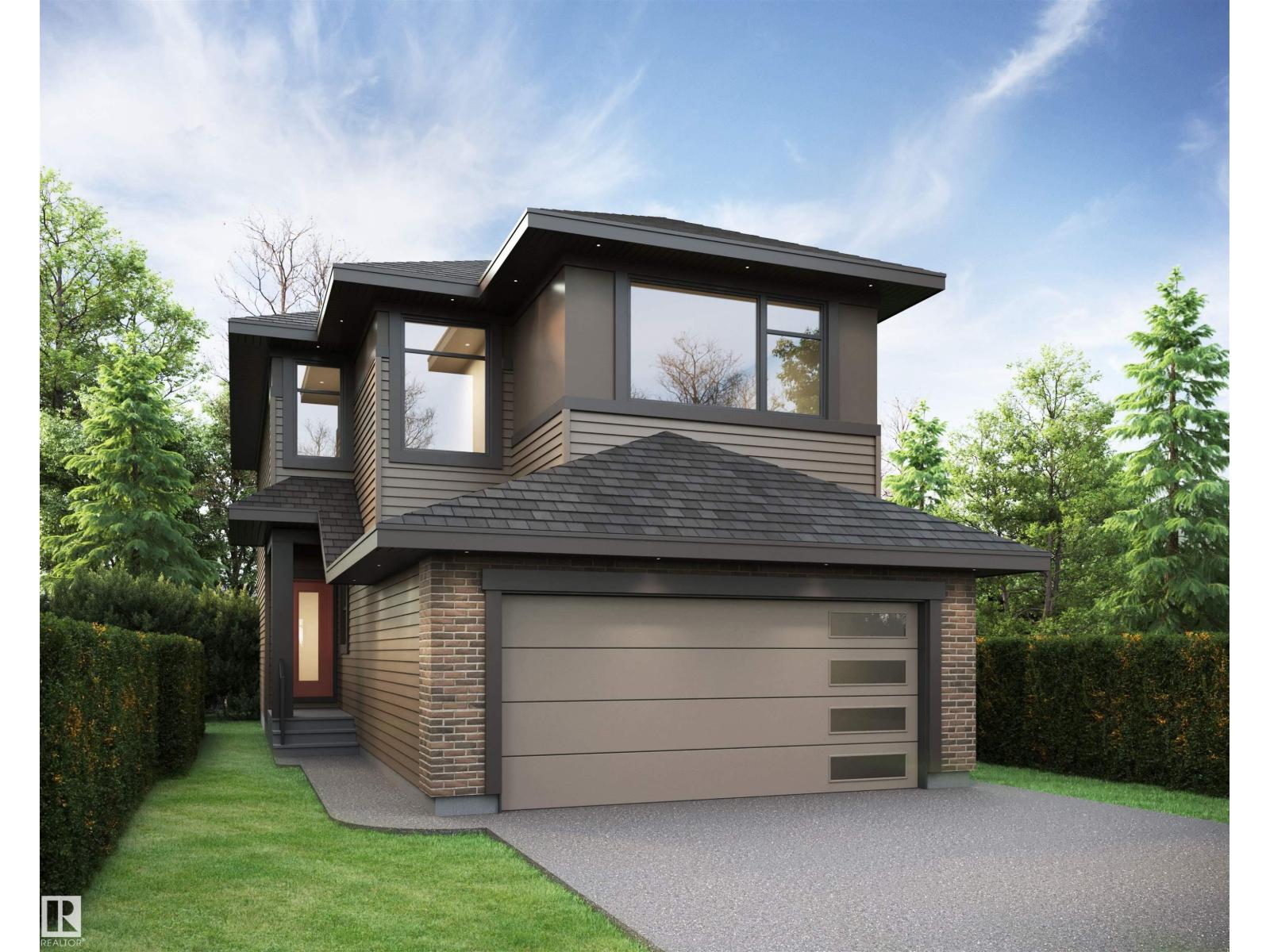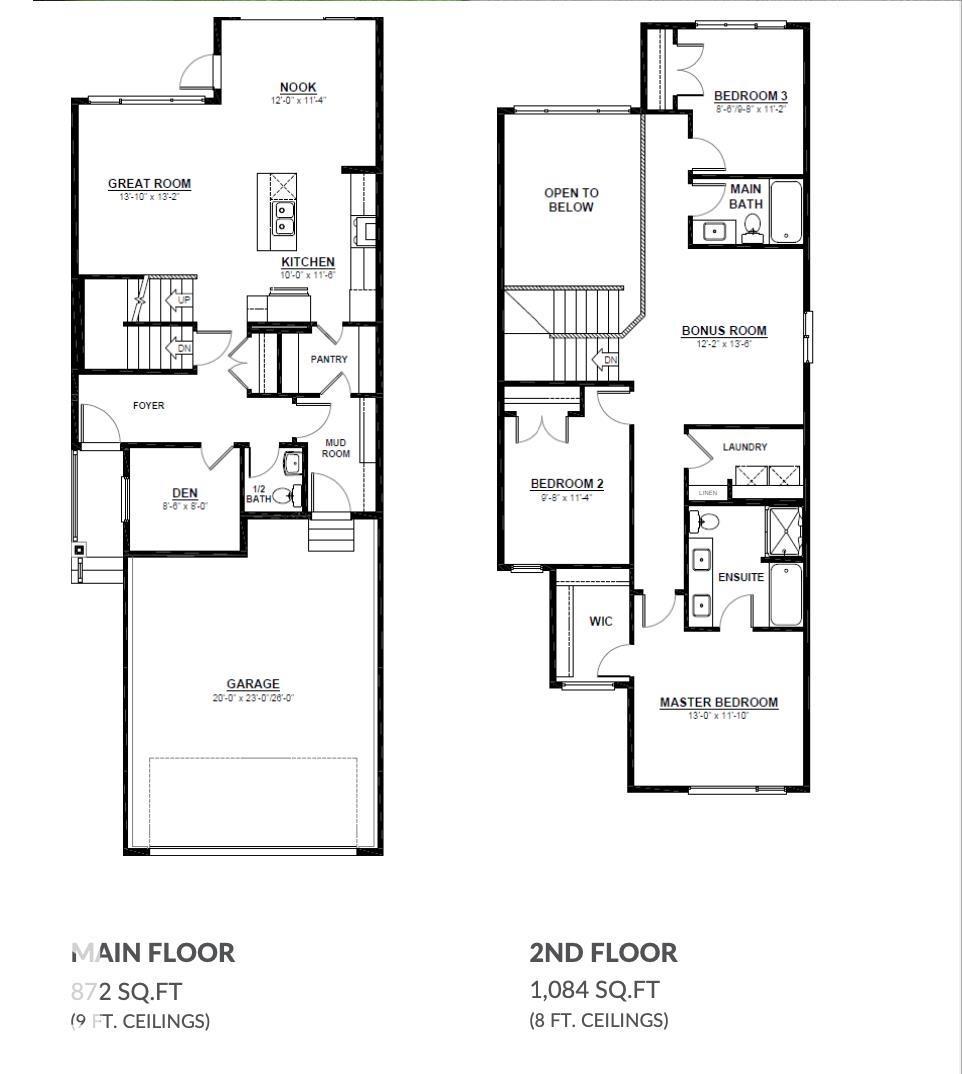3 Bedroom
3 Bathroom
1,956 ft2
Forced Air
$624,587
Discover exceptional quality in this beautifully designed home, the Brampton Z model. Step inside to soaring 9’ foundation walls and a spacious layout designed for modern living. The main floor includes a full bathroom and a versatile den, perfect for a home office or guest space. In the great room, enjoy cozy evenings by the electric fireplace, creating a warm and inviting atmosphere. The chef-inspired kitchen features stylish 2-tone cabinetry with soft-close doors, a double pull-out garbage receptacle, and high-end stainless steel appliances, including a 30” electric cooktop, built-in wall oven and microwave, fridge/freezer, and dishwasher—everything you need for seamless cooking and entertaining. Upgrades continue with a separate side entrance, providing future suite potential, plus basement rough-ins for a laundry area and sink, giving you flexibility for future development. (id:63502)
Property Details
|
MLS® Number
|
E4460258 |
|
Property Type
|
Single Family |
|
Neigbourhood
|
Alces |
|
Amenities Near By
|
Airport, Schools, Shopping |
|
Features
|
No Animal Home, No Smoking Home |
Building
|
Bathroom Total
|
3 |
|
Bedrooms Total
|
3 |
|
Amenities
|
Ceiling - 9ft |
|
Appliances
|
Dishwasher, Microwave Range Hood Combo, Refrigerator, Stove |
|
Basement Development
|
Unfinished |
|
Basement Type
|
Full (unfinished) |
|
Constructed Date
|
2025 |
|
Construction Style Attachment
|
Detached |
|
Fire Protection
|
Smoke Detectors |
|
Heating Type
|
Forced Air |
|
Stories Total
|
2 |
|
Size Interior
|
1,956 Ft2 |
|
Type
|
House |
Parking
Land
|
Acreage
|
No |
|
Land Amenities
|
Airport, Schools, Shopping |
Rooms
| Level |
Type |
Length |
Width |
Dimensions |
|
Main Level |
Living Room |
3.99 m |
4.02 m |
3.99 m x 4.02 m |
|
Main Level |
Dining Room |
3.66 m |
3.47 m |
3.66 m x 3.47 m |
|
Main Level |
Kitchen |
3.05 m |
3.54 m |
3.05 m x 3.54 m |
|
Main Level |
Den |
1.83 m |
1.83 m |
1.83 m x 1.83 m |
|
Main Level |
Mud Room |
|
|
Measurements not available |
|
Upper Level |
Primary Bedroom |
3.96 m |
3.6 m |
3.96 m x 3.6 m |
|
Upper Level |
Bedroom 2 |
2.98 m |
3.47 m |
2.98 m x 3.47 m |
|
Upper Level |
Bedroom 3 |
2.62 m |
3.41 m |
2.62 m x 3.41 m |
|
Upper Level |
Bonus Room |
3.72 m |
4.14 m |
3.72 m x 4.14 m |



