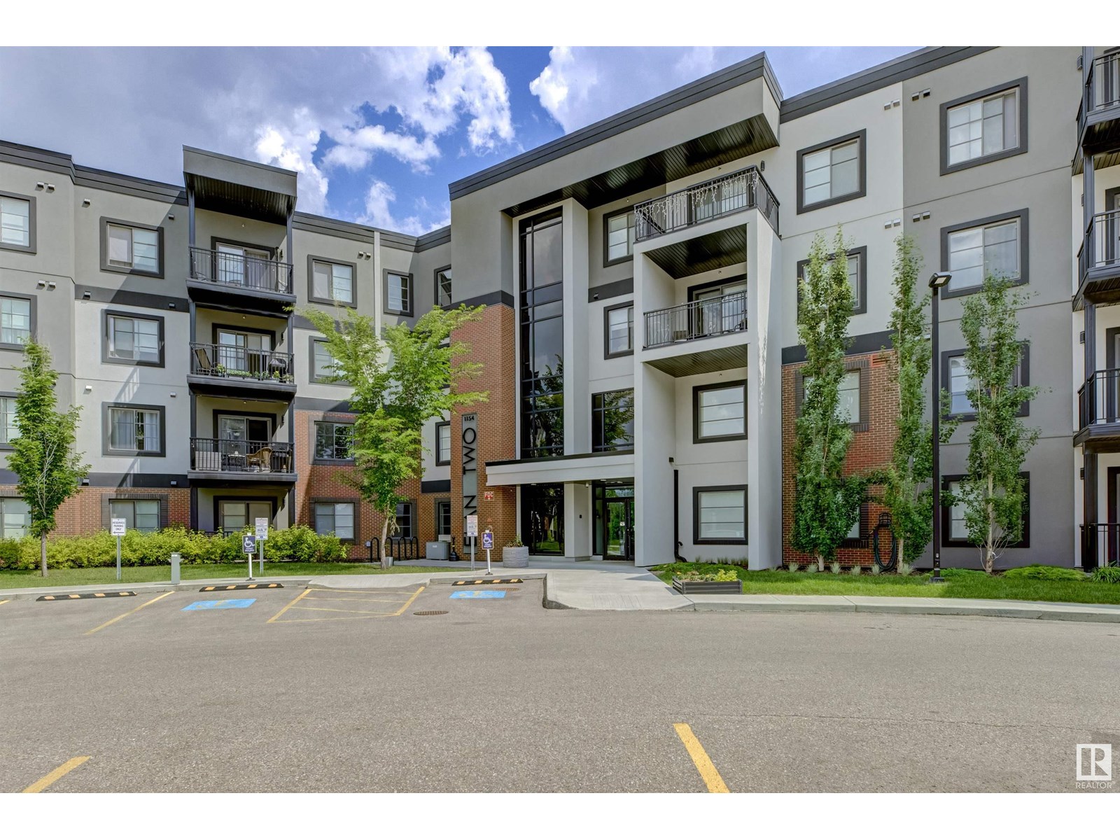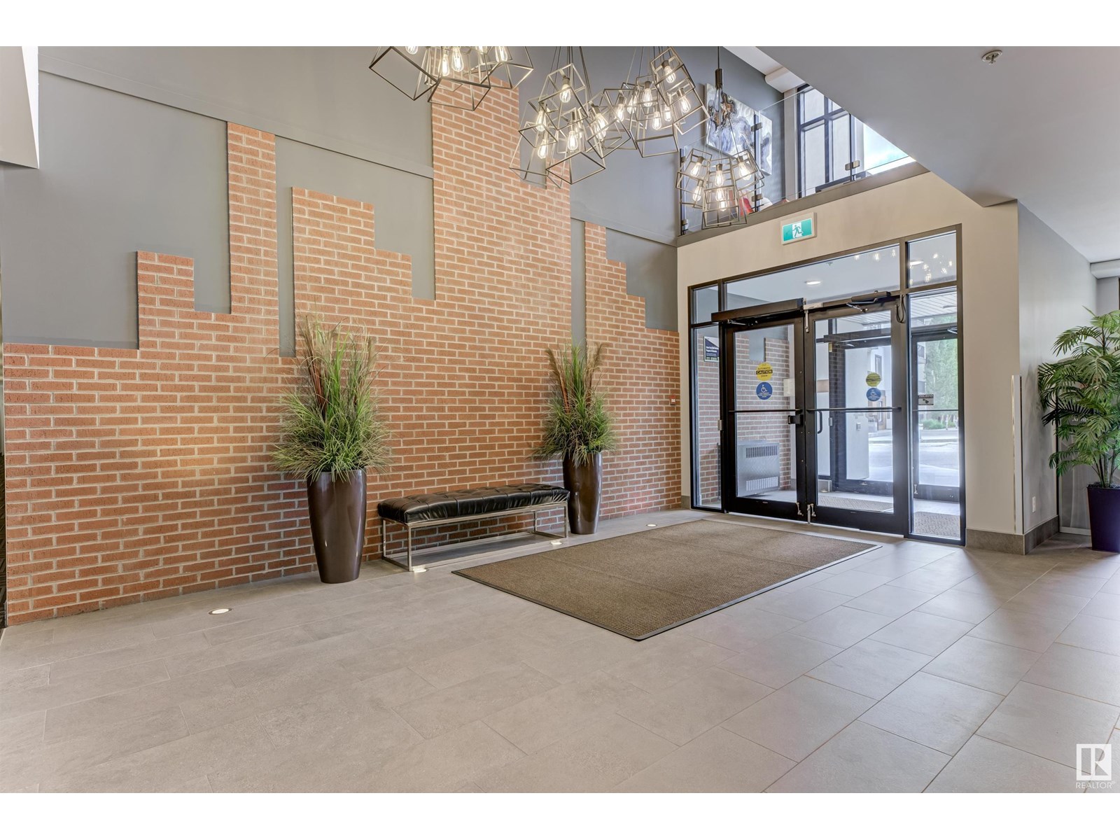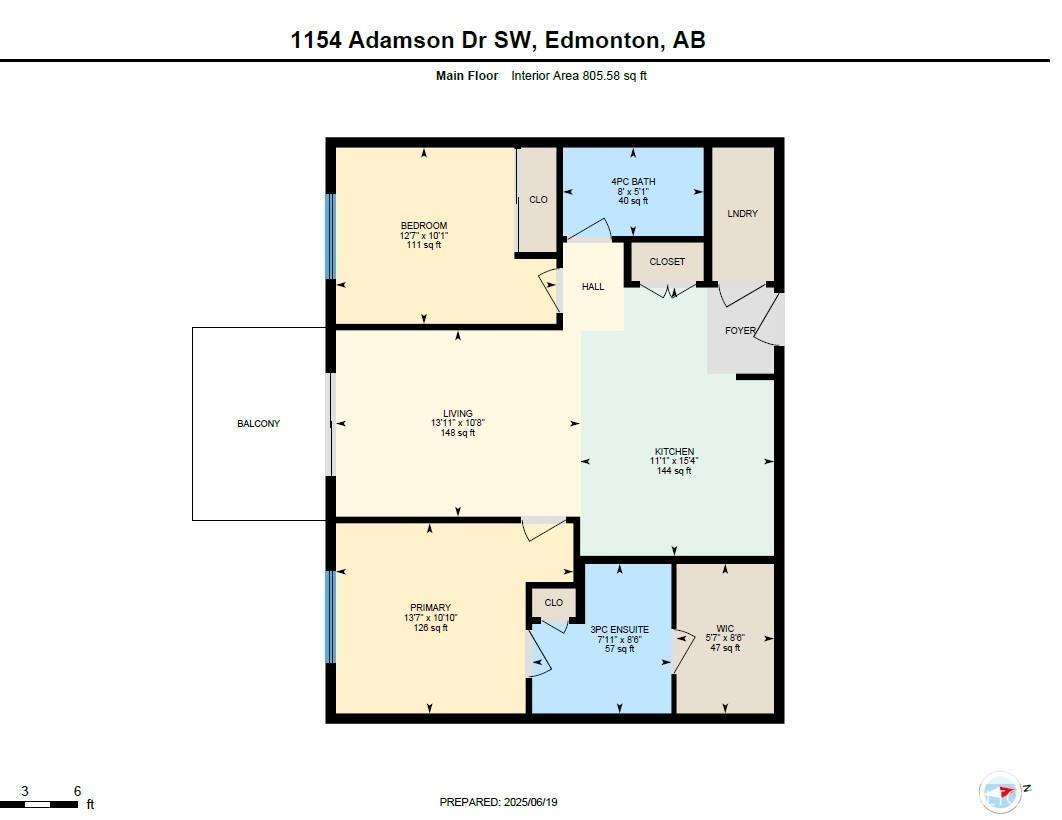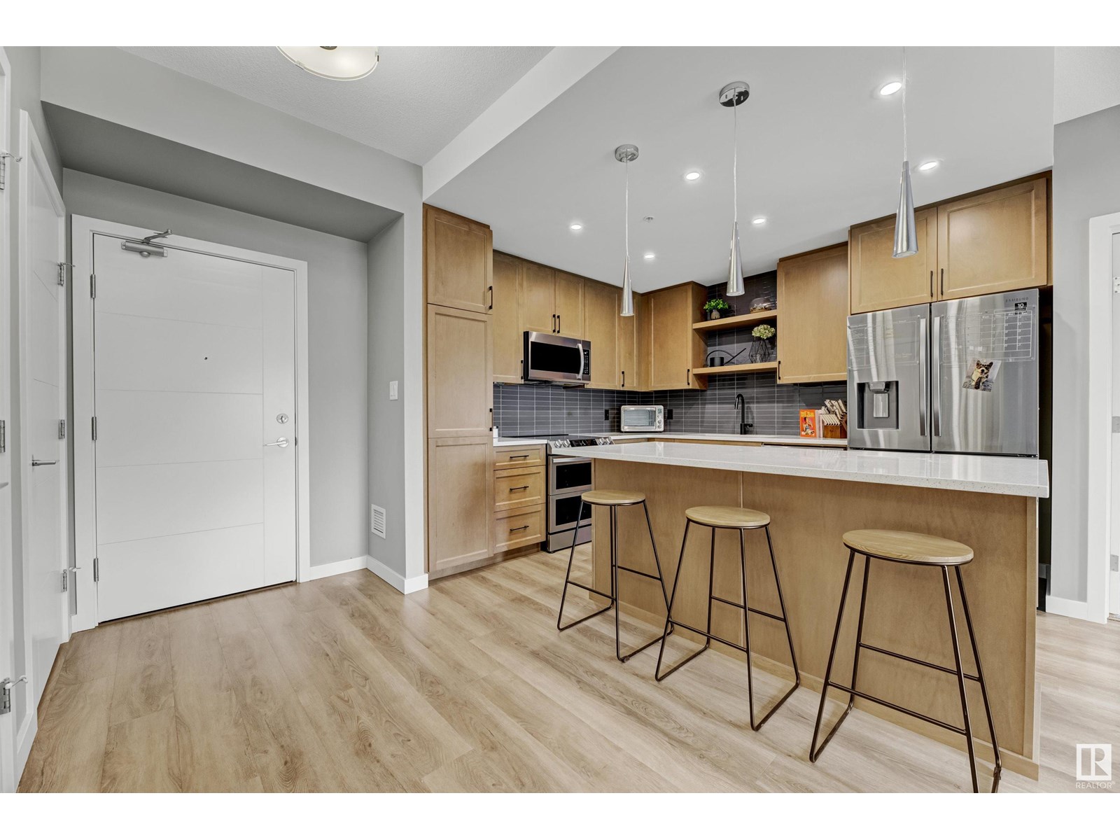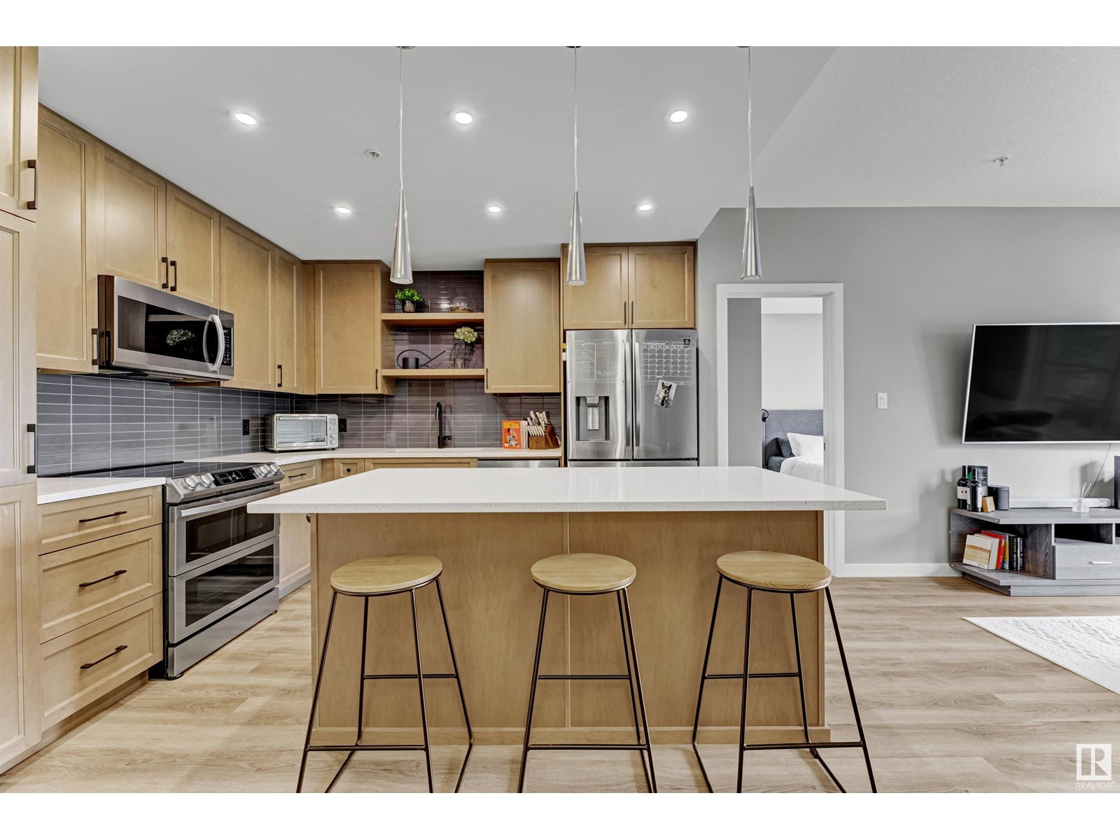#226 1154 Adamson Dr Sw Edmonton, Alberta T6W 3N5
$285,000Maintenance, Exterior Maintenance, Heat, Insurance, Common Area Maintenance, Landscaping, Property Management, Other, See Remarks, Water
$397.93 Monthly
Maintenance, Exterior Maintenance, Heat, Insurance, Common Area Maintenance, Landscaping, Property Management, Other, See Remarks, Water
$397.93 MonthlyWelcome to beautiful building of Elan II in the stunning neighborhood of Allard. This well-maintained 2-bedroom, 2-bathroom unit offers style and functionality. The open-concept layout features a cozy living room and a modern kitchen with quartz countertops, upgraded cabinets, a stylish backsplash, a large island perfect for entertaining, and upgraded stainless steel appliances. Enjoy the convenience of in-suite laundry and plenty of storage. The spacious primary bedroom includes a walk-in closet and a spacious 3-piece ensuite. The second bedroom is versatile—ideal for a home office, guest space, or children’s room. A balcony adds outdoor living space, perfect for summer evenings and BBQs. Building amenities include a large fitness center, a games/recreation room, and a heated underground parking stall with storage locker. Located within walking distance of trails, creeks, and shopping, this home offers an ideal balance of modern living and convenience. Virtual staging used in bedrooms. (id:61585)
Property Details
| MLS® Number | E4443307 |
| Property Type | Single Family |
| Neigbourhood | Allard |
| Amenities Near By | Airport, Golf Course, Playground, Public Transit, Schools, Shopping |
| Features | See Remarks, No Smoking Home |
| Parking Space Total | 1 |
Building
| Bathroom Total | 2 |
| Bedrooms Total | 2 |
| Appliances | Dishwasher, Dryer, Microwave Range Hood Combo, Refrigerator, Stove, Washer |
| Basement Type | None |
| Constructed Date | 2020 |
| Heating Type | Hot Water Radiator Heat |
| Size Interior | 806 Ft2 |
| Type | Apartment |
Parking
| Underground |
Land
| Acreage | No |
| Land Amenities | Airport, Golf Course, Playground, Public Transit, Schools, Shopping |
| Size Irregular | 66.86 |
| Size Total | 66.86 M2 |
| Size Total Text | 66.86 M2 |
Rooms
| Level | Type | Length | Width | Dimensions |
|---|---|---|---|---|
| Main Level | Living Room | 3.2 m | Measurements not available x 3.2 m | |
| Main Level | Kitchen | 4.6 m | Measurements not available x 4.6 m | |
| Main Level | Primary Bedroom | 3.3 m | Measurements not available x 3.3 m | |
| Main Level | Bedroom 2 | 3.83 m | 3 m | 3.83 m x 3 m |
Contact Us
Contact us for more information
Stefanie R. Seidel
Associate
3400-10180 101 St Nw
Edmonton, Alberta T5J 3S4
(855) 623-6900
