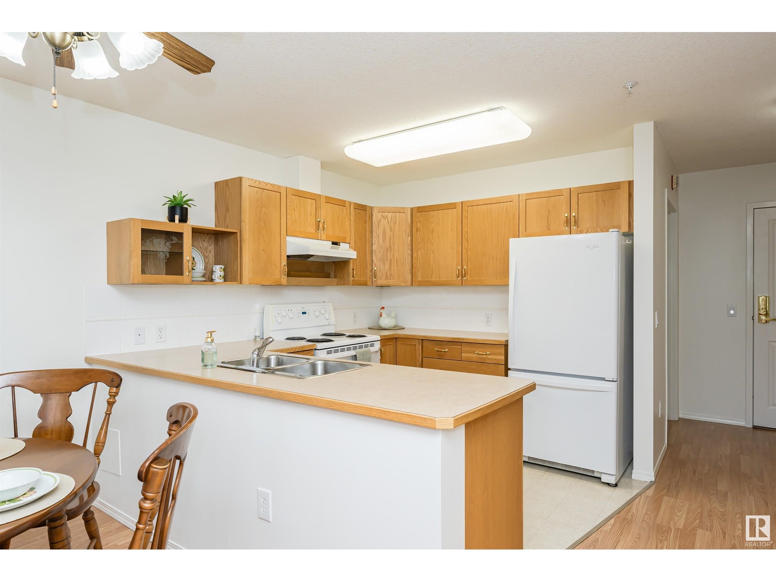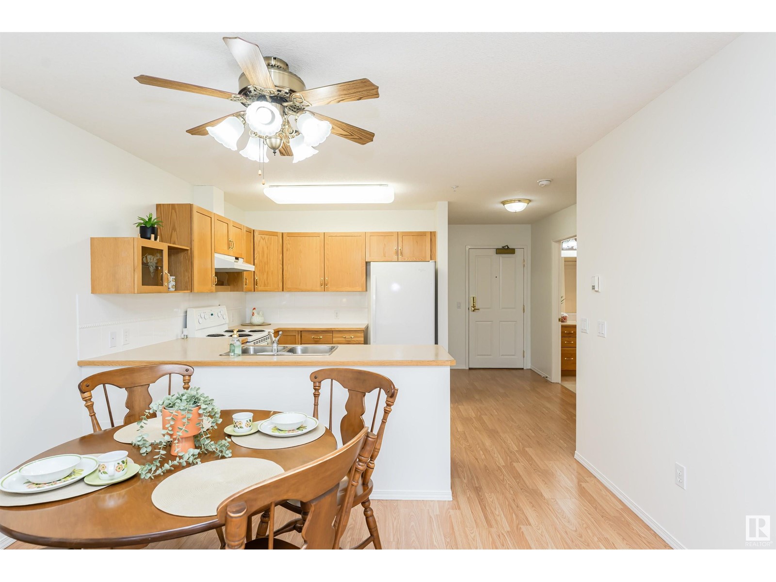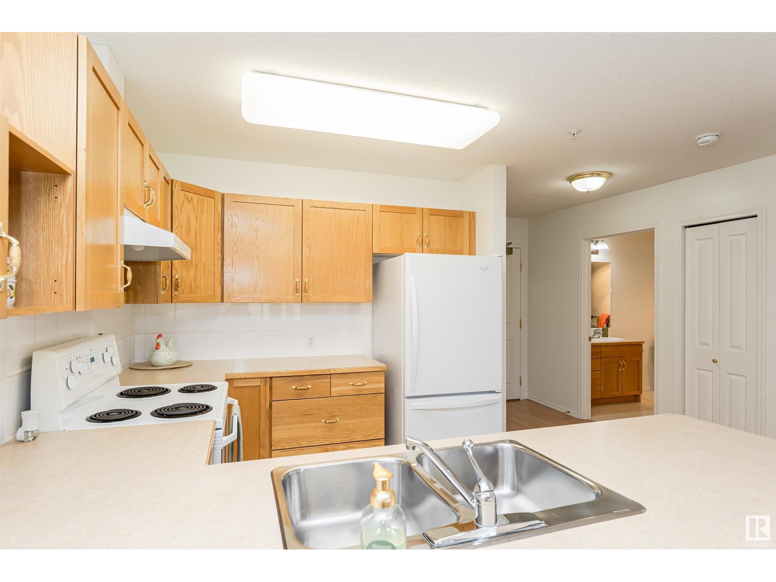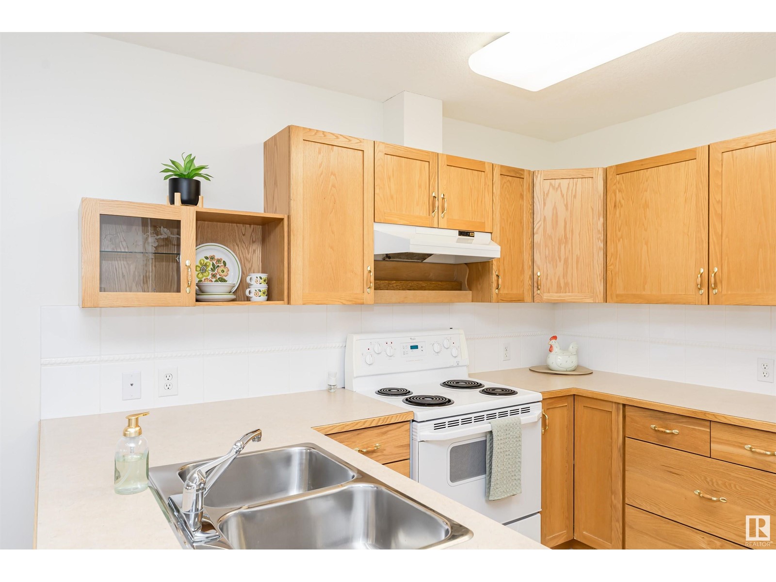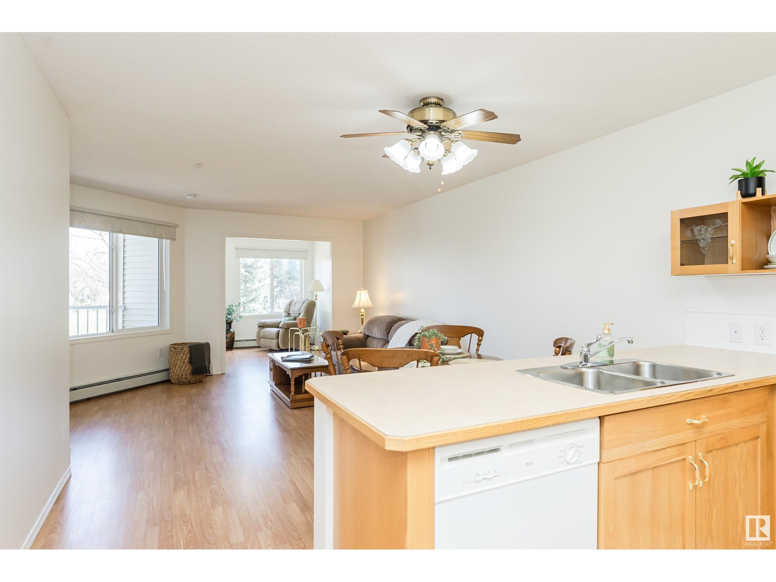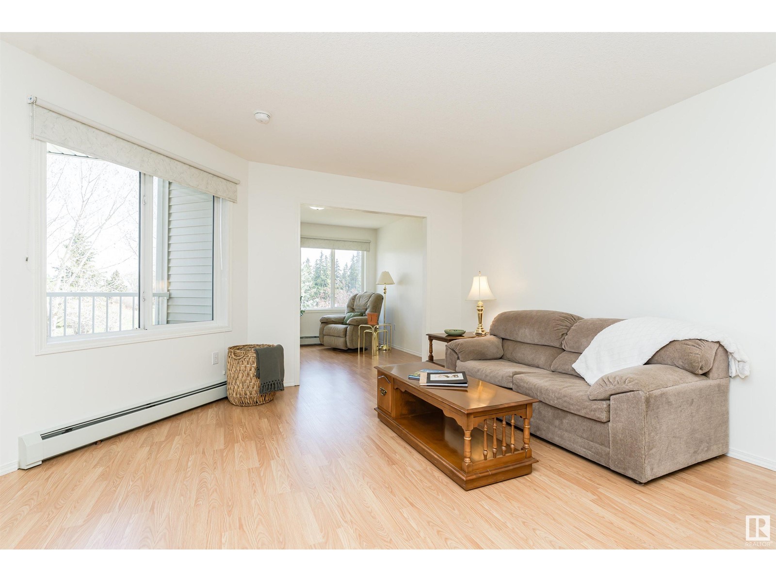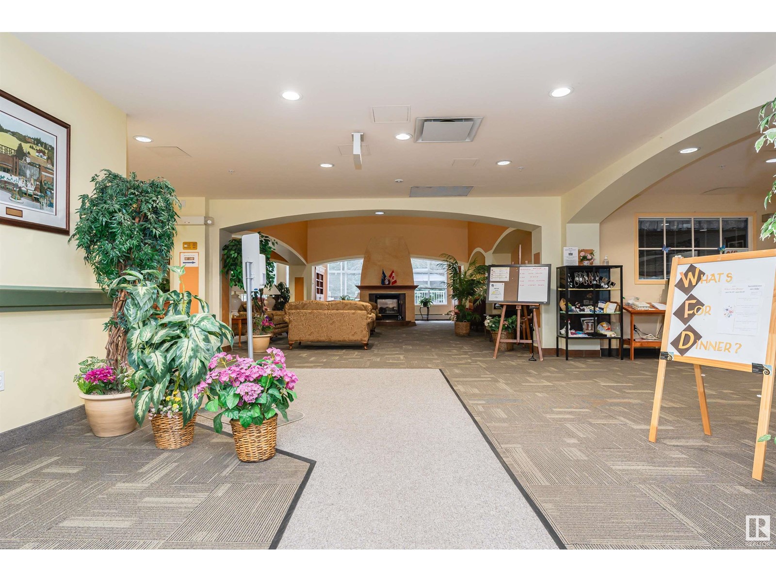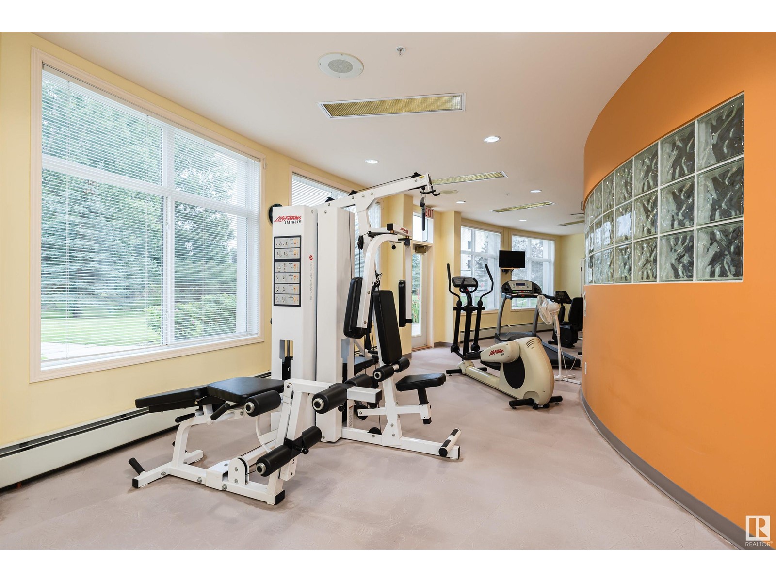#227 78 Mckenney Av St. Albert, Alberta T8N 1L9
$229,900Maintenance, Caretaker, Electricity, Exterior Maintenance, Heat, Insurance, Landscaping, Property Management, Other, See Remarks, Cable TV, Water
$702.18 Monthly
Maintenance, Caretaker, Electricity, Exterior Maintenance, Heat, Insurance, Landscaping, Property Management, Other, See Remarks, Cable TV, Water
$702.18 MonthlyTHIS HOME HAS IT ALL! Large 1 bedroom + den, an underground stall with storage, & even an east facing courtyard view! This freshly painted home is MOVE IN READY! The spacious, well equipped kitchen is open to the dining/living room areas, which have a door leading to the covered balcony. A den with huge windows could also be a hobby room, TV/computer room, exercise area, etc. Enjoy in-suite laundry & ample storage. This home & the entire building are both clean & very well maintained. The social & community feel begins with an on-site manager & features UNSURPASSED AMENITIES such as a library, party room, hair salon, exercise room, woodworking shop, craft room, theatre room, coffee bar, & 4 rental guest suites. A social committee plans indoor activities, excursions, celebrations, craft/bakery sales, etc. A commercial kitchen even prepares meals for those nights you don't feel like cooking. Condo fees include everything (even cable) except phone/internet. THIS COMPLEX HAS NO EQUAL IN ST. ALBERT! (id:61585)
Open House
This property has open houses!
12:00 pm
Ends at:1:30 pm
Property Details
| MLS® Number | E4433485 |
| Property Type | Single Family |
| Neigbourhood | Mission (St. Albert) |
| Amenities Near By | Public Transit, Shopping |
| Features | See Remarks, Flat Site |
| Parking Space Total | 1 |
Building
| Bathroom Total | 1 |
| Bedrooms Total | 1 |
| Appliances | Dishwasher, Fan, Hood Fan, Refrigerator, Washer/dryer Stack-up, Stove, Window Coverings |
| Basement Type | None |
| Constructed Date | 1999 |
| Heating Type | Hot Water Radiator Heat |
| Size Interior | 808 Ft2 |
| Type | Apartment |
Parking
| Underground |
Land
| Acreage | No |
| Land Amenities | Public Transit, Shopping |
Rooms
| Level | Type | Length | Width | Dimensions |
|---|---|---|---|---|
| Main Level | Living Room | 4.9 m | 3.65 m | 4.9 m x 3.65 m |
| Main Level | Dining Room | 3.54 m | 2.11 m | 3.54 m x 2.11 m |
| Main Level | Kitchen | 2.71 m | 2.85 m | 2.71 m x 2.85 m |
| Main Level | Primary Bedroom | 3.47 m | 4.83 m | 3.47 m x 4.83 m |
| Main Level | Laundry Room | 2.39 m | 1.54 m | 2.39 m x 1.54 m |
Contact Us
Contact us for more information

Dave A. Linklater
Associate
(780) 406-8777
www.davelinklater.com/
8104 160 Ave Nw
Edmonton, Alberta T5Z 3J8
(780) 406-4000
(780) 406-8777
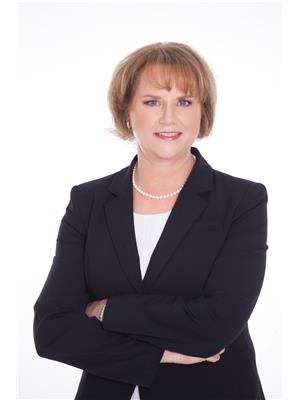
Cheryl Linklater
Associate
(780) 406-8777
www.facebook.com/DaveLinklaterReMax
8104 160 Ave Nw
Edmonton, Alberta T5Z 3J8
(780) 406-4000
(780) 406-8777










