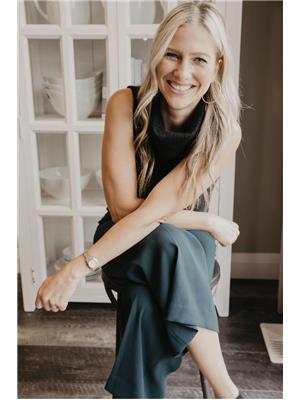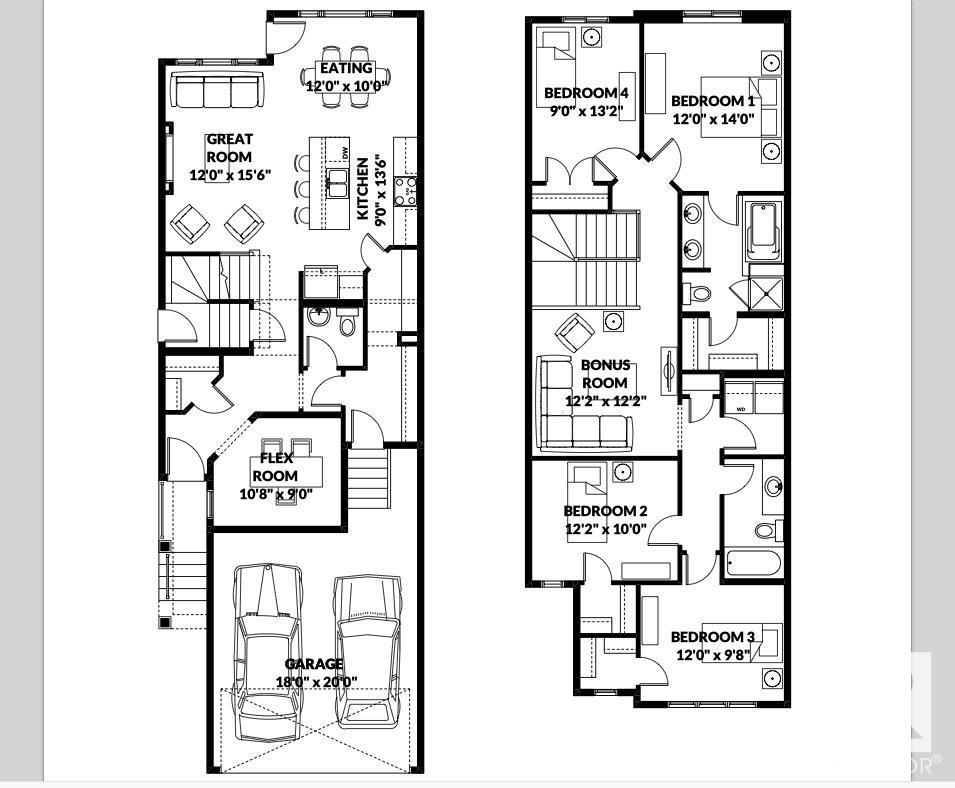22816 82 Ave Nw Edmonton, Alberta T5T 7X9
$627,900
LOOKING FOR A CHANGE...look no further....Introducing the “HALLIDAY” by master builder, HOMES BY AVI. Exceptional 2 storey home in vibrant community of Rosenthal. Showcases 4 spacious bedrooms, 2.5 baths, main level office, upper-level bonus room, full sized laundry room PLUS separate side entrance for future basement development. Welcoming foyer transitions to open concept great room complimented by luxury vinyl plank flooring, electric f/p & large windows for array of natural light. Heart of home is its amazing kitchen that boasts abundance of cabinets w/quartz countertops, eat-on centre island w/silgranit sink, pantry, spacious dinette & generous appliance allowance. Owners’ suite is accented with spa inspired 5-piece ensuite with dual sinks, soaker tub, glass shower, stall & WIC. 3 junior rooms w/spacious closets & 4 pc bath. Great location, backing onto walking trails w/back deck & BBQ gas line. Don't Miss Out on current promo that includes landscaping gift card & window coverings...FANTASTIC!! (id:61585)
Property Details
| MLS® Number | E4437658 |
| Property Type | Single Family |
| Neigbourhood | Rosenthal (Edmonton) |
| Amenities Near By | Playground, Public Transit, Schools, Shopping |
| Features | No Back Lane |
| Parking Space Total | 4 |
| Structure | Deck |
Building
| Bathroom Total | 3 |
| Bedrooms Total | 4 |
| Amenities | Ceiling - 9ft, Vinyl Windows |
| Appliances | Garage Door Opener Remote(s), Garage Door Opener, Hood Fan |
| Basement Development | Unfinished |
| Basement Type | Full (unfinished) |
| Constructed Date | 2025 |
| Construction Style Attachment | Detached |
| Fireplace Fuel | Electric |
| Fireplace Present | Yes |
| Fireplace Type | Insert |
| Half Bath Total | 1 |
| Heating Type | Forced Air |
| Stories Total | 2 |
| Size Interior | 2,069 Ft2 |
| Type | House |
Parking
| Attached Garage |
Land
| Acreage | No |
| Land Amenities | Playground, Public Transit, Schools, Shopping |
| Size Irregular | 290.85 |
| Size Total | 290.85 M2 |
| Size Total Text | 290.85 M2 |
Rooms
| Level | Type | Length | Width | Dimensions |
|---|---|---|---|---|
| Main Level | Living Room | Measurements not available | ||
| Main Level | Dining Room | Measurements not available | ||
| Main Level | Kitchen | Measurements not available | ||
| Main Level | Den | Measurements not available | ||
| Upper Level | Primary Bedroom | Measurements not available | ||
| Upper Level | Bedroom 2 | Measurements not available | ||
| Upper Level | Bedroom 3 | Measurements not available | ||
| Upper Level | Bedroom 4 | Measurements not available | ||
| Upper Level | Bonus Room | Measurements not available |
Contact Us
Contact us for more information

Christy M. Cantera
Associate
www.linkedin.com/in/christy-cantera-19b11741/
3400-10180 101 St Nw
Edmonton, Alberta T5J 3S4
(855) 623-6900

Sheri Lukawesky
Associate
(780) 439-7248
christycantera.com/
www.facebook.com/christycanterarealty
3400-10180 101 St Nw
Edmonton, Alberta T5J 3S4
(855) 623-6900
















