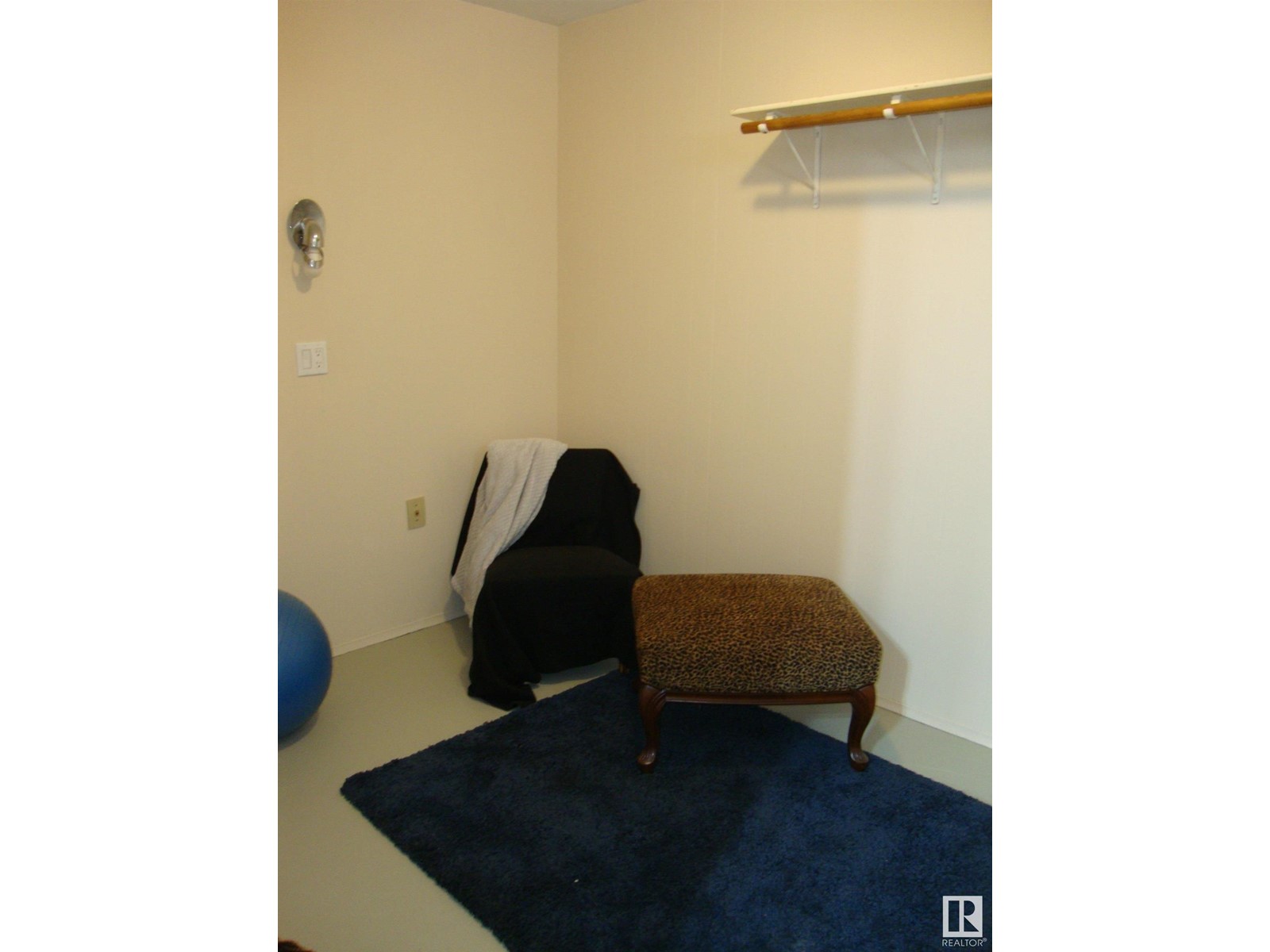2 Bedroom
2 Bathroom
676 ft2
Bungalow
Forced Air
$158,000
Charming well maintained home in Thorhild, a lovely community less than 1 hr from Edmonton. The entrance is roomy with wide stairs leading to the basement and to the main floor. This home is bright & airy w/ modern flooring (hardwood & bamboo),upgraded windows, contemporary paint, updated furnace. The eat in kitchen is spacious w/ plenty of counterspace/cupboards, new backsplash and new ss fridge. Living rm is nice & roomy with ample natural light streaming through the generous sized windows. Bsmt is finished w/ 4 pc bath and 2 rms perfect to use for office, hobby or gym. The back deck overlooks a landscaped yard w/ a convenient circular drive and plenty of room for RV parking & garden. Single garage is 16x26. Sellers have maintained this property very well over the years. This is an easy to look after home, perfect for first timers, semi retired or retired, or investment. (id:61585)
Property Details
|
MLS® Number
|
E4427007 |
|
Property Type
|
Single Family |
|
Neigbourhood
|
Thorhild |
|
Amenities Near By
|
Schools, Shopping |
|
Community Features
|
Public Swimming Pool |
|
Features
|
Corner Site, Lane |
|
Structure
|
Deck |
Building
|
Bathroom Total
|
2 |
|
Bedrooms Total
|
2 |
|
Amenities
|
Vinyl Windows |
|
Appliances
|
Dryer, Refrigerator, Stove, Washer, Window Coverings |
|
Architectural Style
|
Bungalow |
|
Basement Development
|
Finished |
|
Basement Type
|
Full (finished) |
|
Constructed Date
|
1940 |
|
Construction Style Attachment
|
Detached |
|
Heating Type
|
Forced Air |
|
Stories Total
|
1 |
|
Size Interior
|
676 Ft2 |
|
Type
|
House |
Parking
Land
|
Acreage
|
No |
|
Fence Type
|
Not Fenced |
|
Land Amenities
|
Schools, Shopping |
Rooms
| Level |
Type |
Length |
Width |
Dimensions |
|
Basement |
Office |
3.4 m |
3.3 m |
3.4 m x 3.3 m |
|
Basement |
Hobby Room |
3.3 m |
2.3 m |
3.3 m x 2.3 m |
|
Main Level |
Living Room |
5.15 m |
3.47 m |
5.15 m x 3.47 m |
|
Main Level |
Kitchen |
3.5 m |
4.75 m |
3.5 m x 4.75 m |
|
Main Level |
Primary Bedroom |
3.35 m |
2.74 m |
3.35 m x 2.74 m |
|
Main Level |
Bedroom 2 |
2.8 m |
2.2 m |
2.8 m x 2.2 m |































