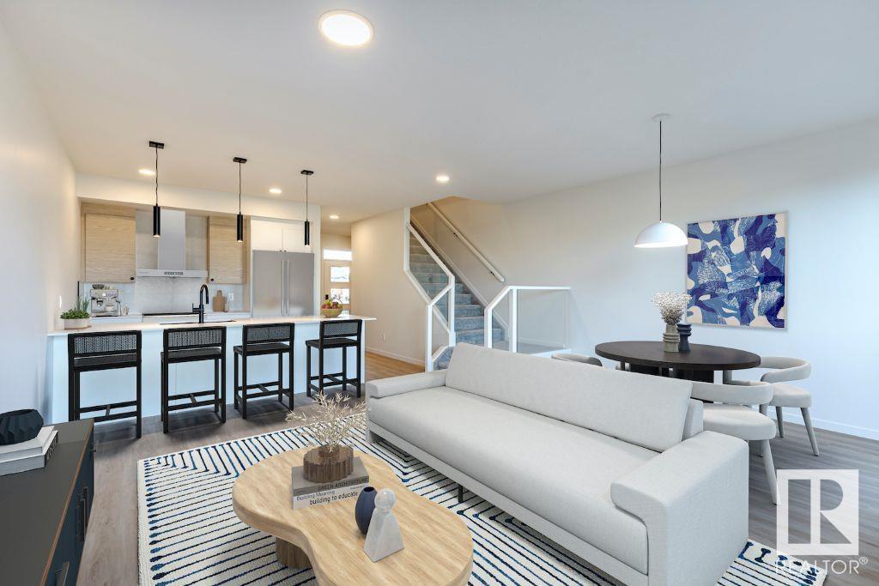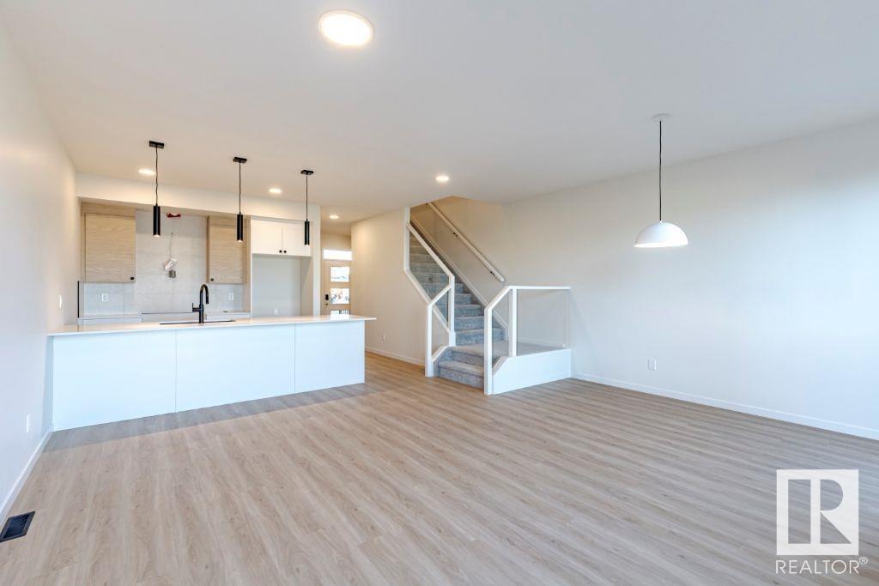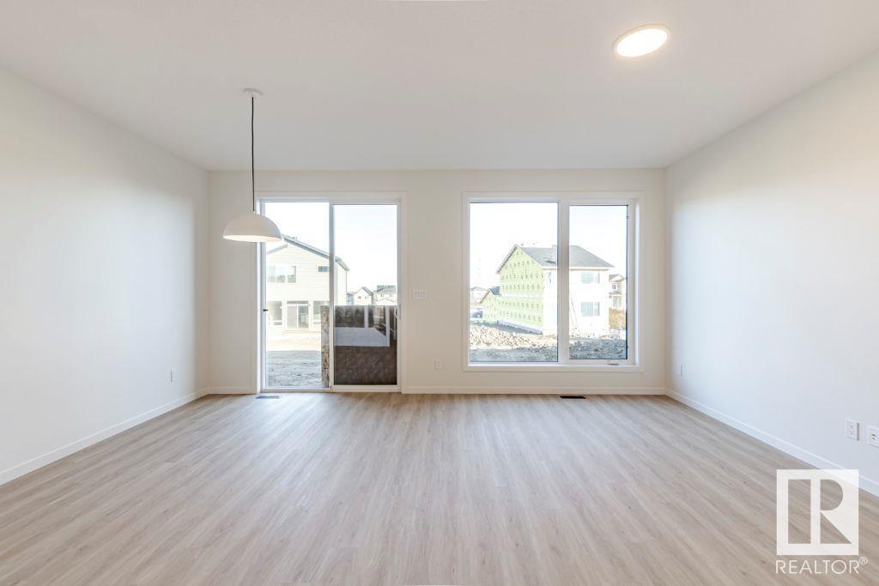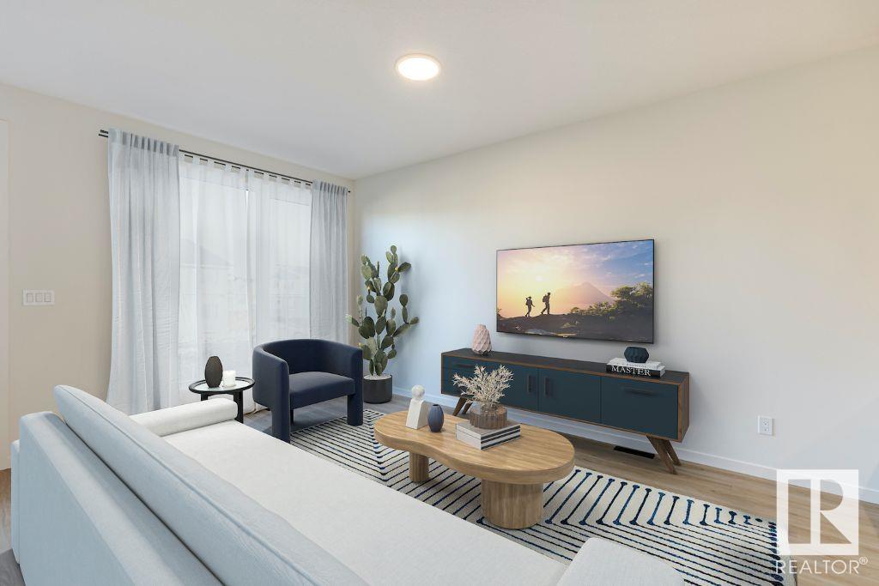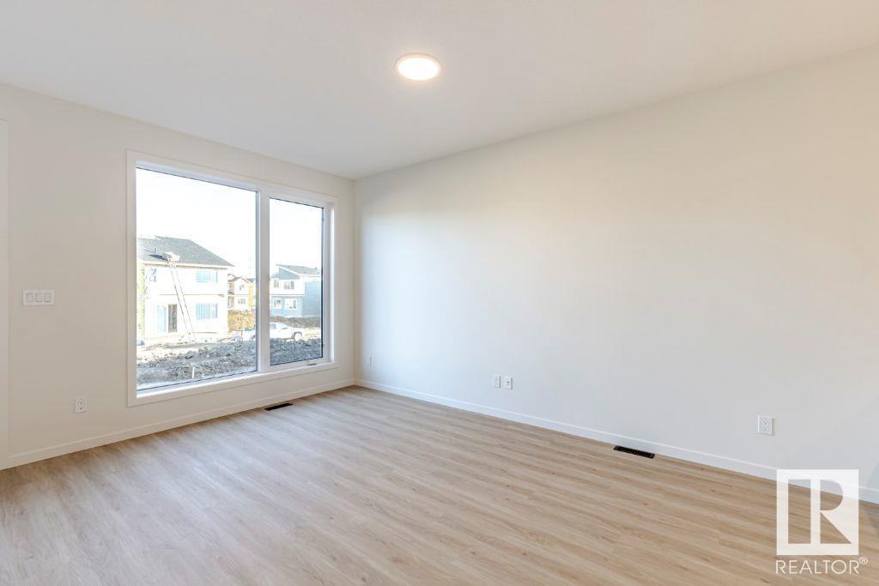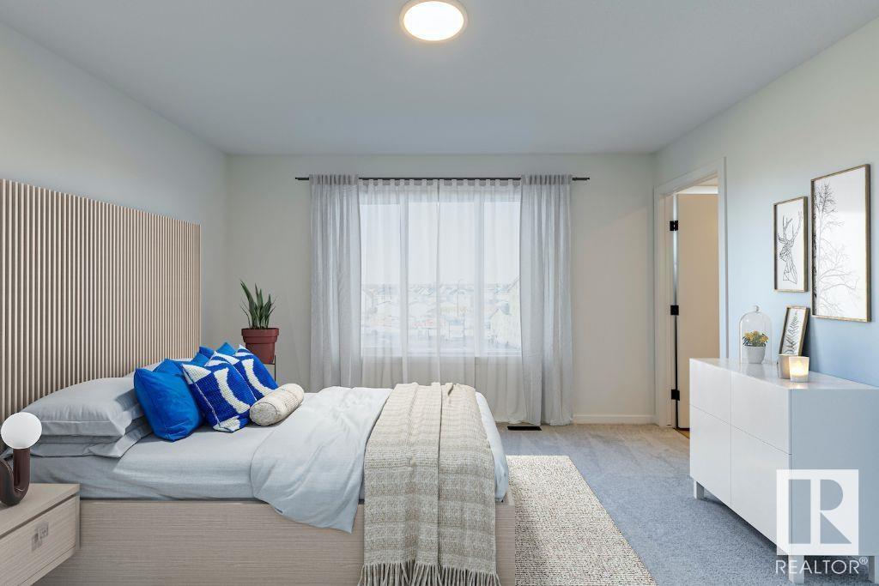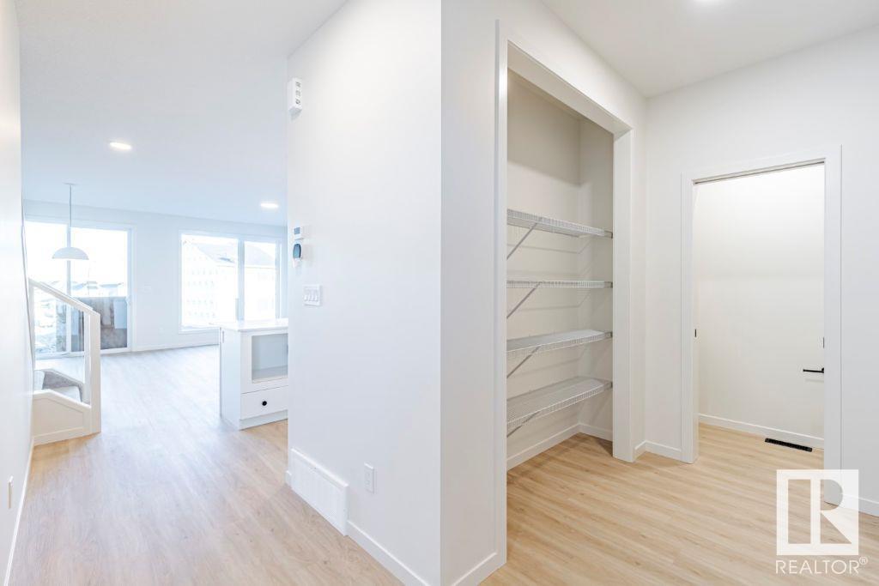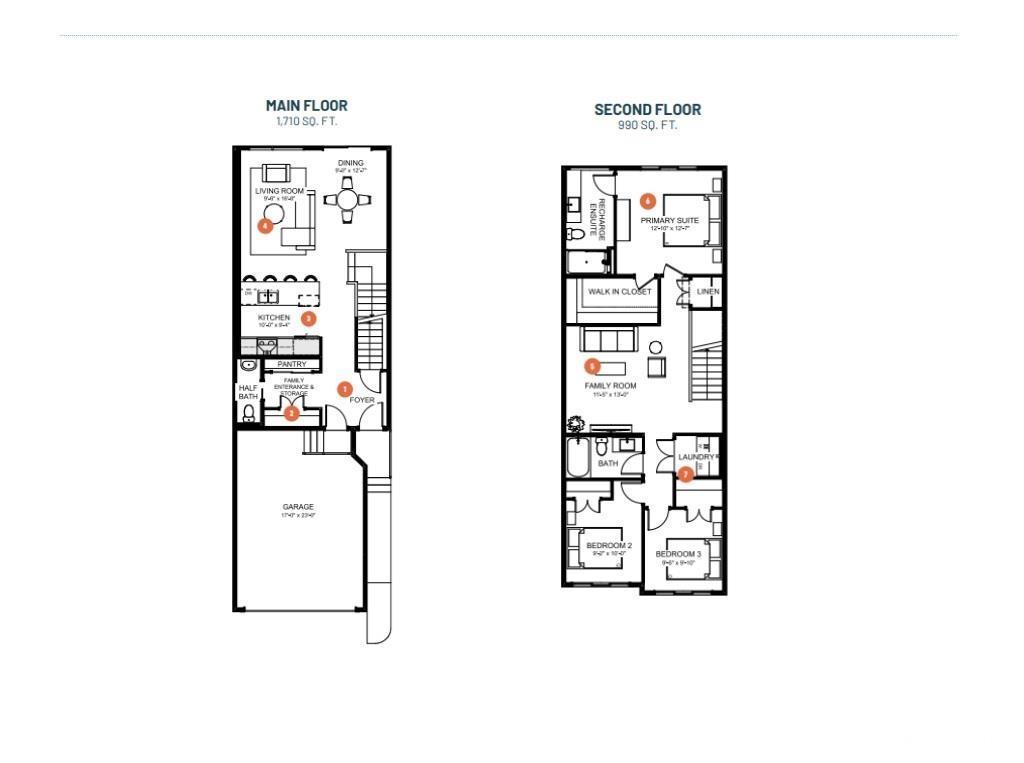22931 80 Avenue Nw Edmonton, Alberta T5T 7Y1
$589,900
Welcome to the Family Aspire 20 by award-winning Cantiro Homes, ideally located in the sought-after west end community of Rosenthal. Backing onto peaceful GREENSPACE, this SW-backing 3 bed, 2.5 bath home is designed for modern family living—balancing space, comfort, and function. The main floor features a family-friendly entry with ample storage, open-concept living/dining, and a kitchen built for both flow and efficiency—perfect for busy mornings or casual dinners. Upstairs, an oversized central family room offers the perfect retreat, while the spacious primary suite includes a walk-in closet and ensuite with dual sinks and tiled shower with glass door. Highlights include iron spindle railing, a 3ft garage extension (17’x26’) for added storage, and a Whirlpool kitchen appliance package. Steps from Rosenthal’s scenic trails, spray park, and playgrounds—this home offers unmatched lifestyle and location. Photos for representation only. Finishes may vary. (id:61585)
Property Details
| MLS® Number | E4442108 |
| Property Type | Single Family |
| Neigbourhood | Rosenthal (Edmonton) |
| Amenities Near By | Playground, Schools, Shopping |
| Features | See Remarks |
Building
| Bathroom Total | 3 |
| Bedrooms Total | 3 |
| Amenities | Ceiling - 9ft |
| Appliances | Dishwasher, Microwave Range Hood Combo, Refrigerator, Stove |
| Basement Development | Unfinished |
| Basement Type | Full (unfinished) |
| Constructed Date | 2025 |
| Construction Style Attachment | Detached |
| Half Bath Total | 1 |
| Heating Type | Forced Air |
| Stories Total | 2 |
| Size Interior | 1,711 Ft2 |
| Type | House |
Parking
| Attached Garage |
Land
| Acreage | No |
| Land Amenities | Playground, Schools, Shopping |
Rooms
| Level | Type | Length | Width | Dimensions |
|---|---|---|---|---|
| Above | Living Room | Measurements not available | ||
| Above | Dining Room | Measurements not available | ||
| Above | Kitchen | Measurements not available | ||
| Above | Primary Bedroom | Measurements not available | ||
| Above | Bedroom 2 | Measurements not available | ||
| Above | Bedroom 3 | Measurements not available | ||
| Above | Bonus Room | Measurements not available |
Contact Us
Contact us for more information

Andrijana Jakovleska
Broker
www.andrijanajakovleska.com/
ca.linkedin.com/in/andrijanajakovleska/
www.instagram.com/andrijanajakovleska/
201-9426 51 Ave Nw
Edmonton, Alberta T6E 5A6
(780) 937-6346
