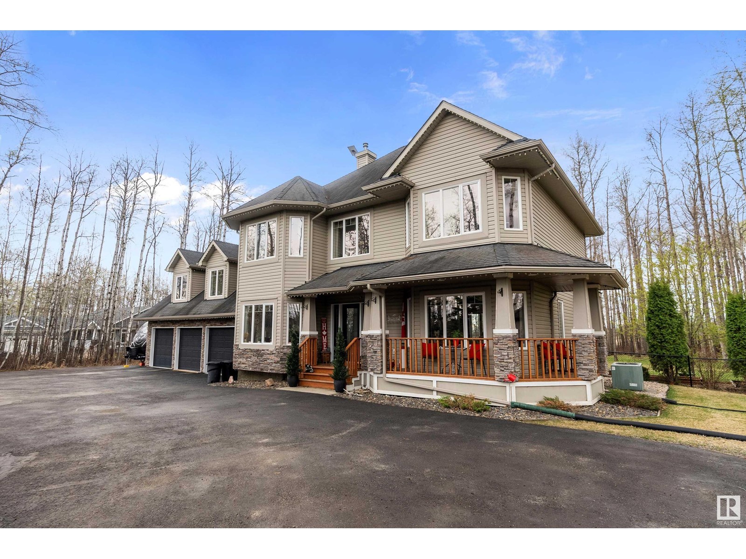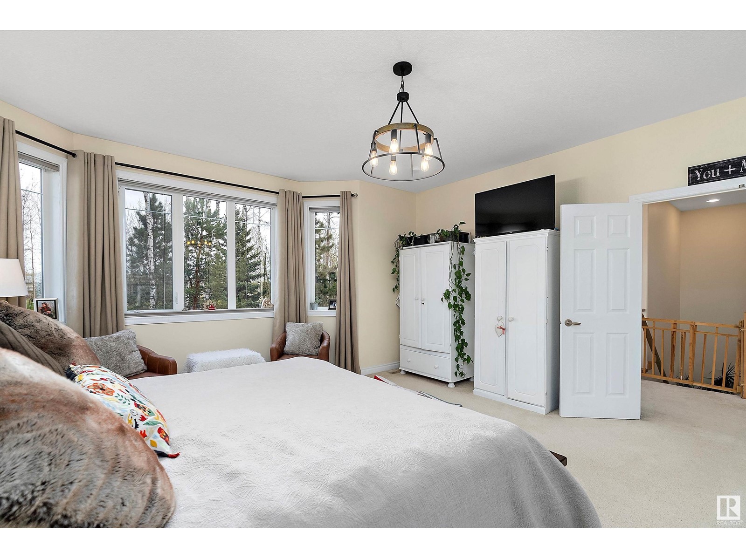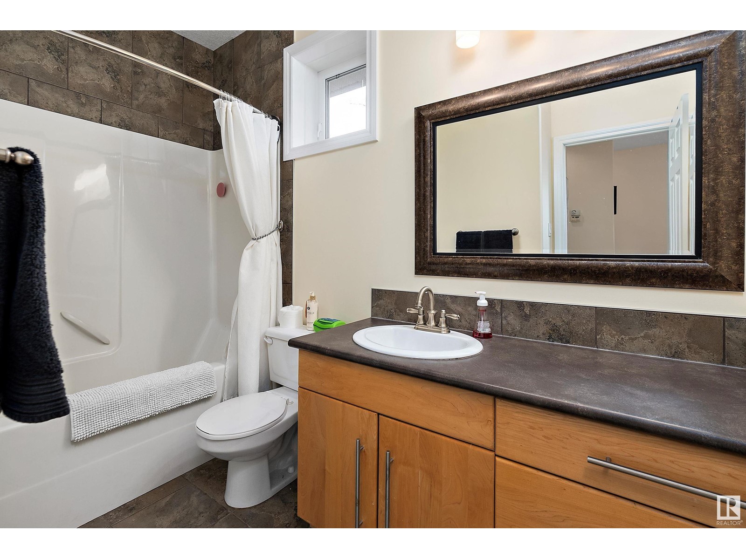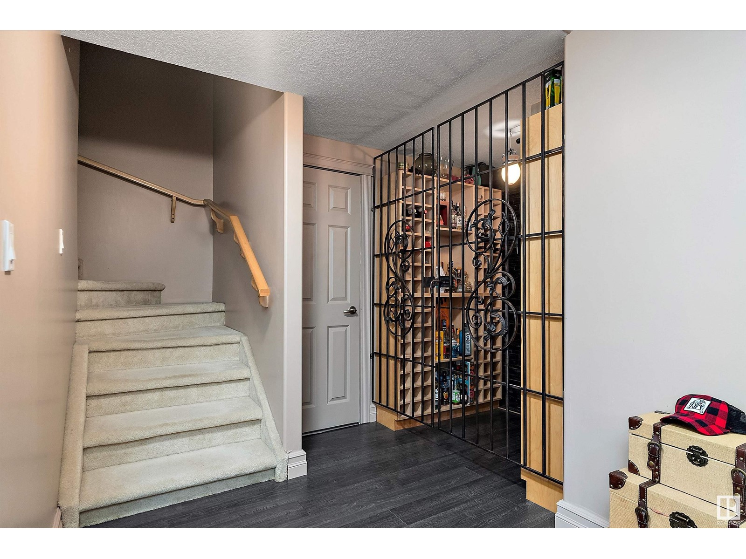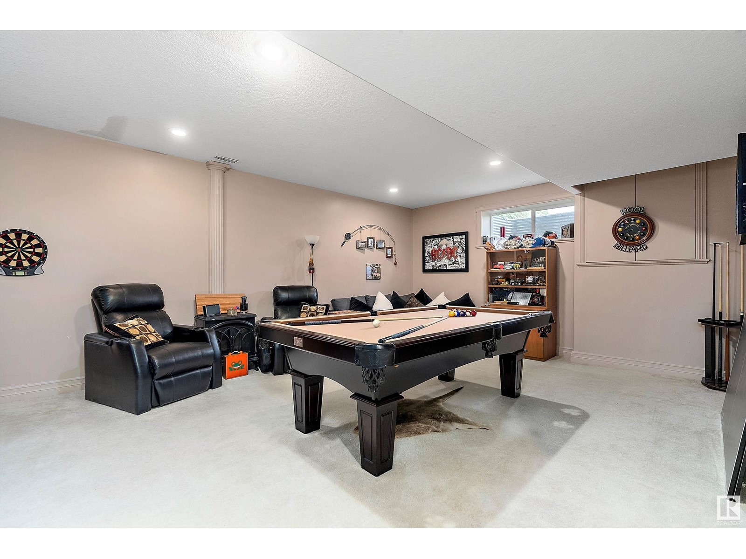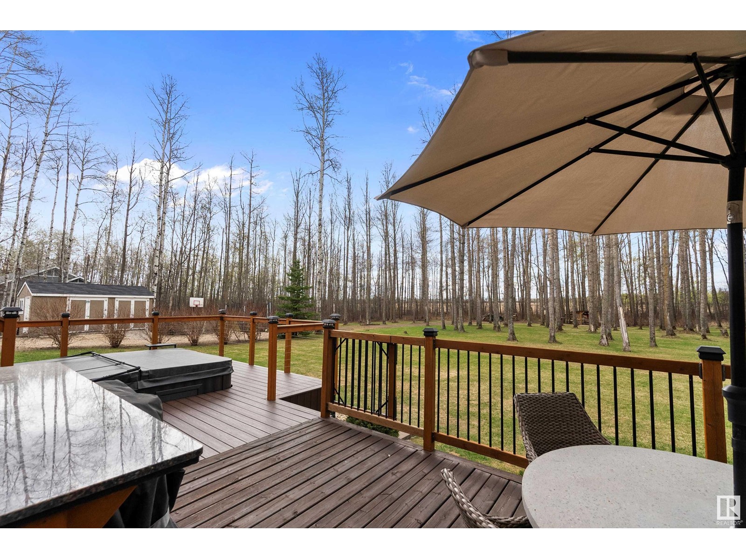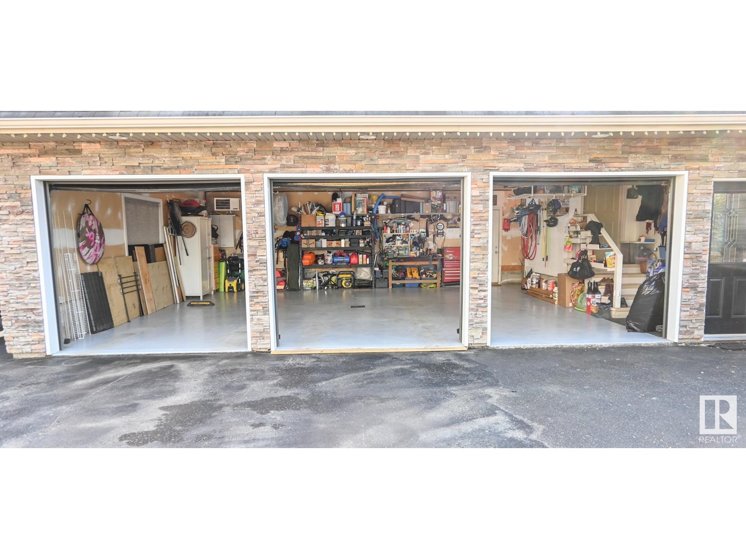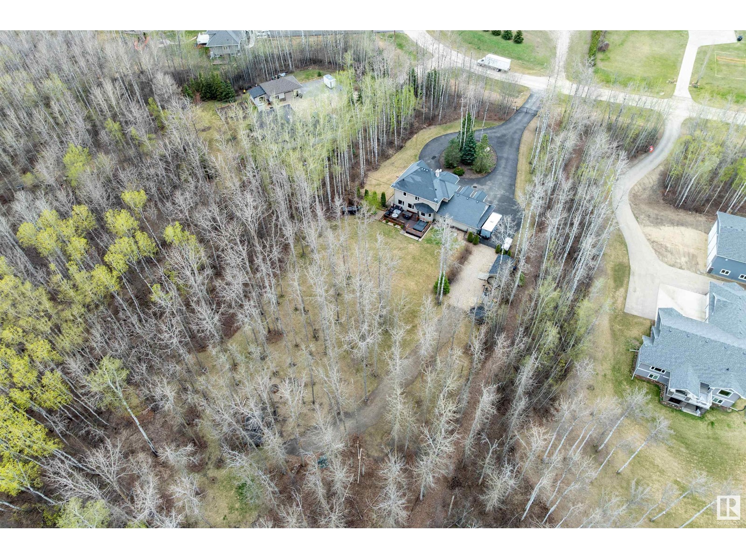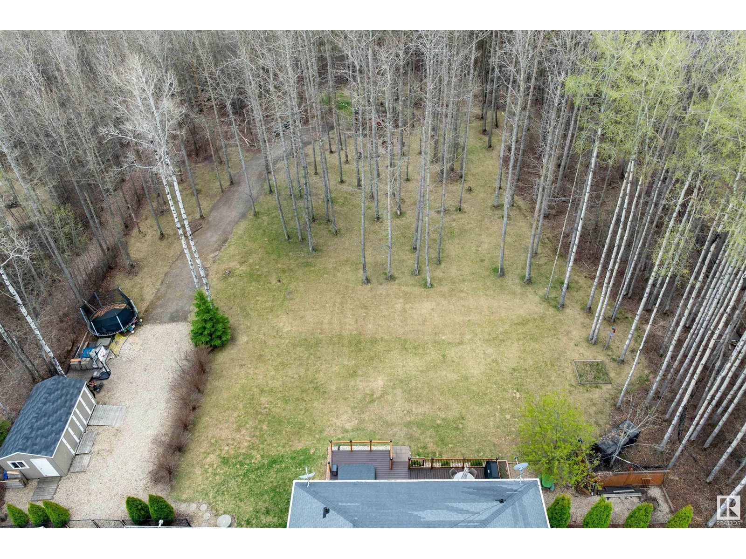#23 53522 Rge Road 272 Rural Parkland County, Alberta T7X 3N2
$1,040,000
Welcome to #23, 53522 RR 272 in Century Estates—just 6 mins from Spruce Grove! This stunning 2,721 sqft 2-storey sits on 2 private, treed acres backing farmland. With 4 beds, 3.5 baths, and a fully finished 9' basement featuring a bar & 2nd living room, there's space for everyone. Enjoy the massive bonus room above the heated triple garage (25’1x31’11)! Granite countertops, hardwood/tile/carpet floors, upper floor laundry, gas fireplace, and A/C; all in a package that’s efficiently laid out. All the bedrooms are spacious & the primary has a dual sink vanity & oversized tiled shower. The main floor is open with large windows & garden door to the South facing oversized deck. From the paved road turn into the asphalt driveway with powered gates leading to a turnaround & extra parking. The meticulously maintained yard is completely fenced with black chain link & includes a beautiful lawn with low-maintenance natural trees surrounding- total seclusion. The perfect acreage that you’ve been waiting for! (id:61585)
Property Details
| MLS® Number | E4434313 |
| Property Type | Single Family |
| Neigbourhood | Century Estates (Parkland) |
| Amenities Near By | Schools, Shopping |
| Features | Private Setting, Treed, Flat Site, Paved Lane, Exterior Walls- 2x6", No Smoking Home, Level |
| Parking Space Total | 10 |
| Structure | Deck, Fire Pit |
Building
| Bathroom Total | 4 |
| Bedrooms Total | 4 |
| Amenities | Ceiling - 9ft |
| Appliances | Dishwasher, Dryer, Garage Door Opener Remote(s), Garage Door Opener, Microwave Range Hood Combo, Refrigerator, Storage Shed, Stove, Washer, Window Coverings, See Remarks |
| Basement Development | Finished |
| Basement Type | Full (finished) |
| Constructed Date | 2006 |
| Construction Style Attachment | Detached |
| Cooling Type | Central Air Conditioning |
| Fireplace Fuel | Gas |
| Fireplace Present | Yes |
| Fireplace Type | Unknown |
| Half Bath Total | 1 |
| Heating Type | Forced Air |
| Stories Total | 2 |
| Size Interior | 2,722 Ft2 |
| Type | House |
Parking
| Attached Garage |
Land
| Acreage | Yes |
| Fence Type | Fence |
| Land Amenities | Schools, Shopping |
| Size Irregular | 2 |
| Size Total | 2 Ac |
| Size Total Text | 2 Ac |
Rooms
| Level | Type | Length | Width | Dimensions |
|---|---|---|---|---|
| Basement | Bedroom 4 | 13'11 x 10'10 | ||
| Main Level | Living Room | 13'6 x 13'4 | ||
| Main Level | Dining Room | 8'11 x 12'8 | ||
| Main Level | Kitchen | 15'1 x 12'11 | ||
| Main Level | Family Room | 13'4 x 15'11 | ||
| Upper Level | Primary Bedroom | 15'5 x 18'1 | ||
| Upper Level | Bedroom 2 | 11'5 x 10'6 | ||
| Upper Level | Bedroom 3 | 10'3 x 11'6 | ||
| Upper Level | Bonus Room | 34'3 x 15'7 | ||
| Upper Level | Laundry Room | 5'10 x 6'6 |
Contact Us
Contact us for more information

Kalan M. Savill
Associate
(780) 432-6513
www.marketdirection.ca/
2852 Calgary Tr Nw
Edmonton, Alberta T6J 6V7
(780) 485-5005
(780) 432-6513
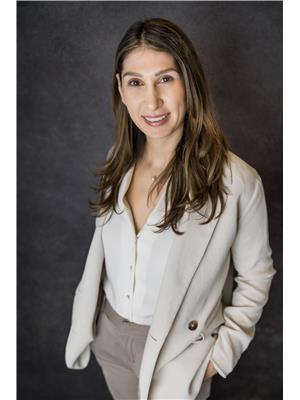
Nina Bouhamdan
Associate
(780) 439-7248
100-10328 81 Ave Nw
Edmonton, Alberta T6E 1X2
(780) 439-7000
(780) 439-7248

