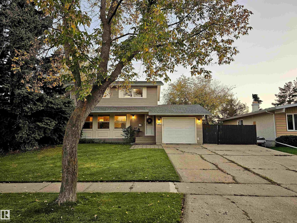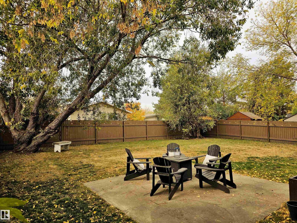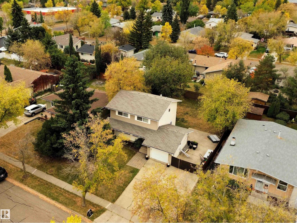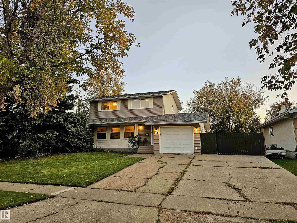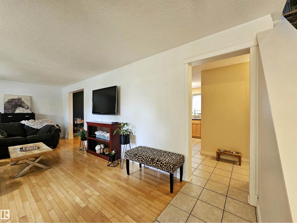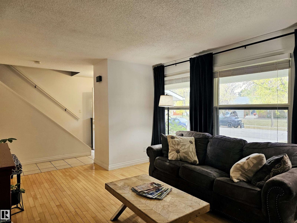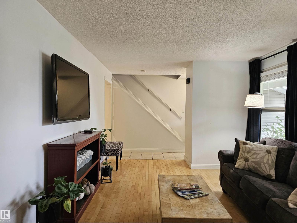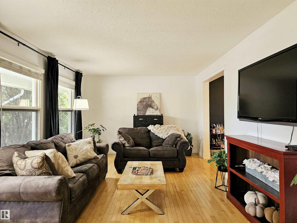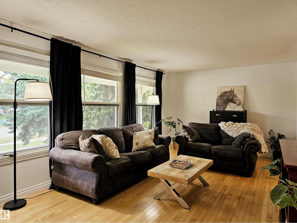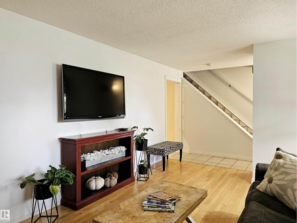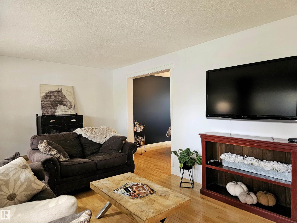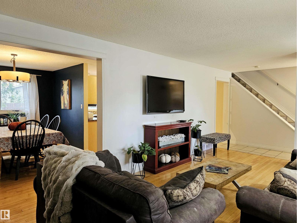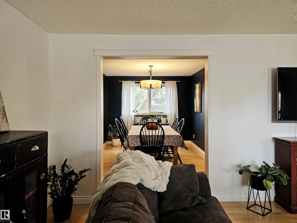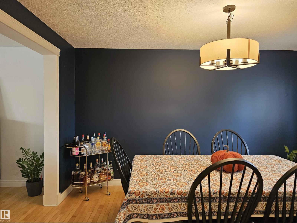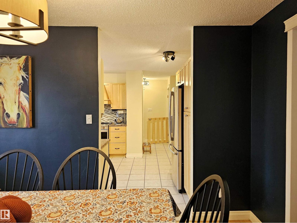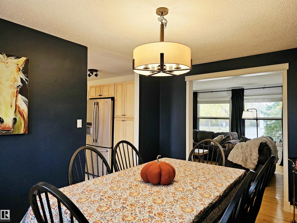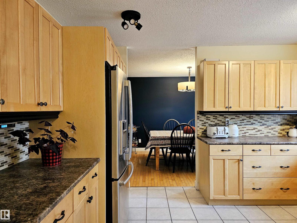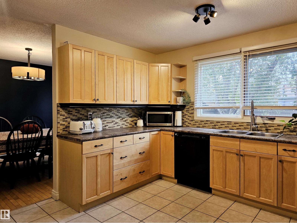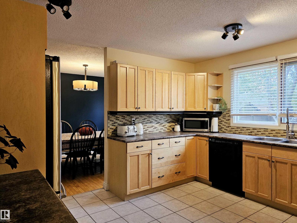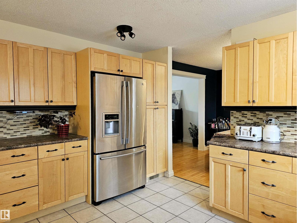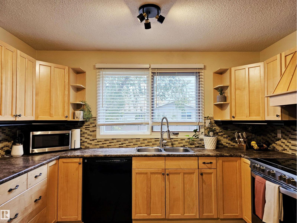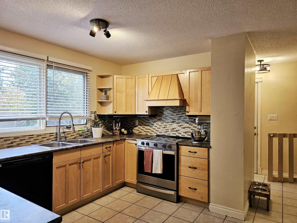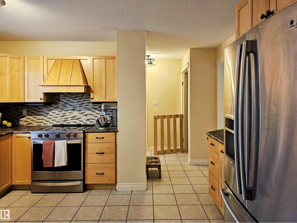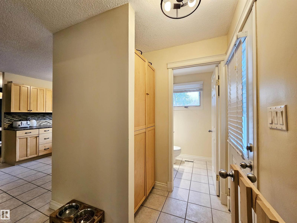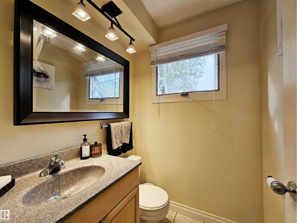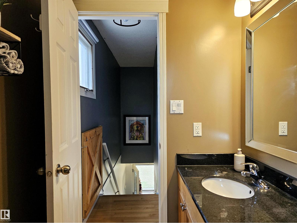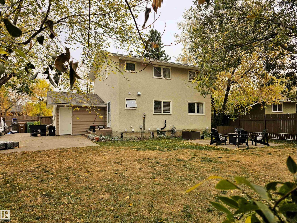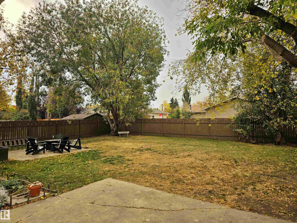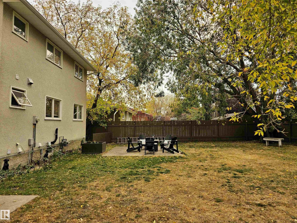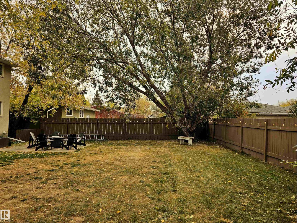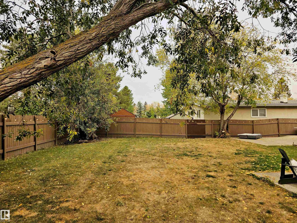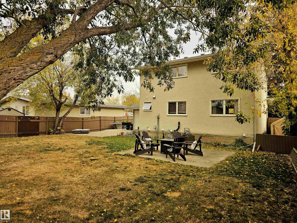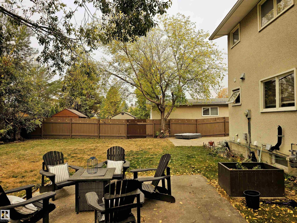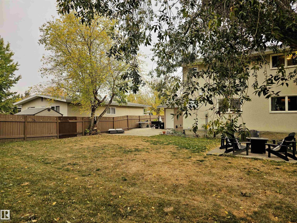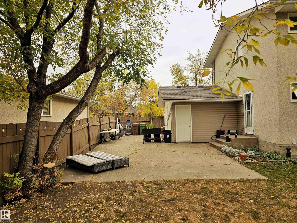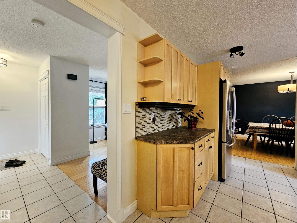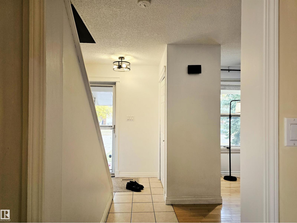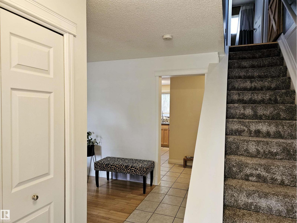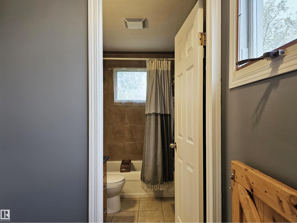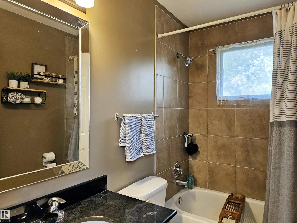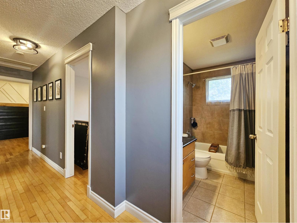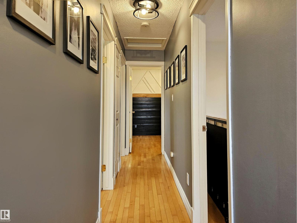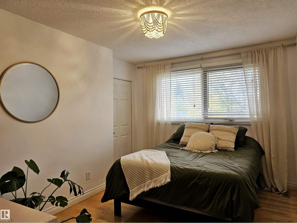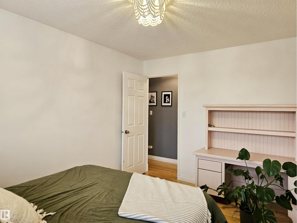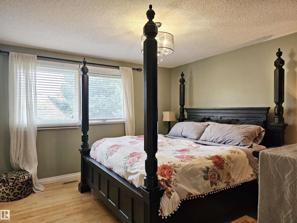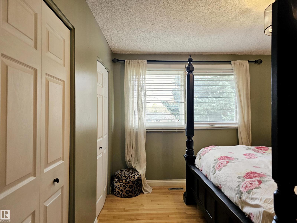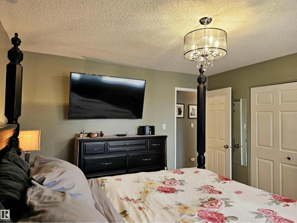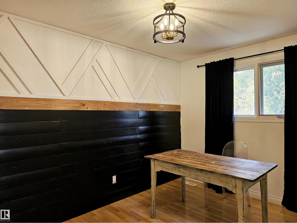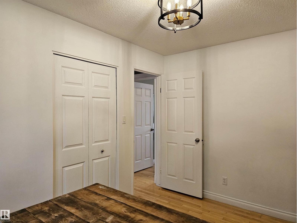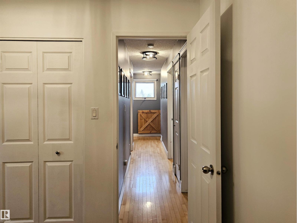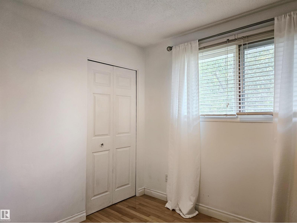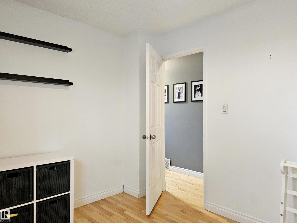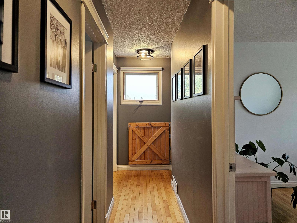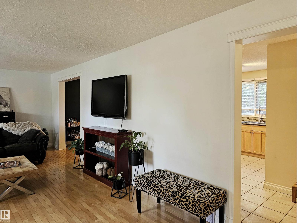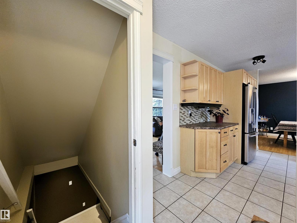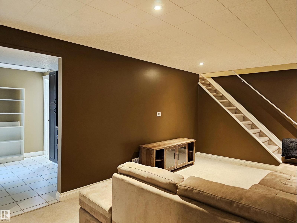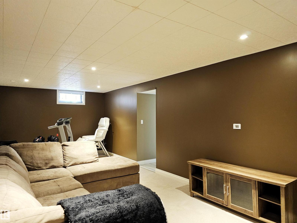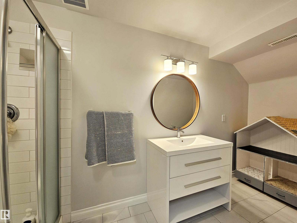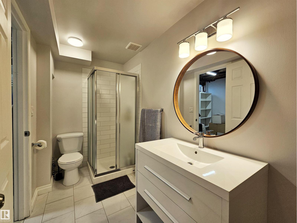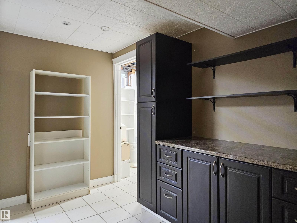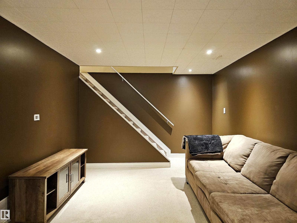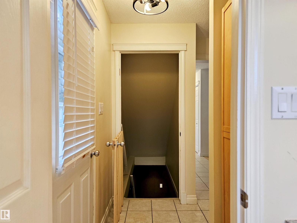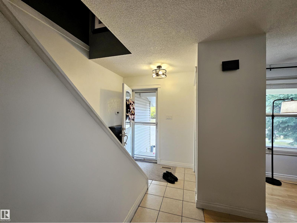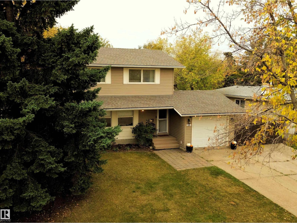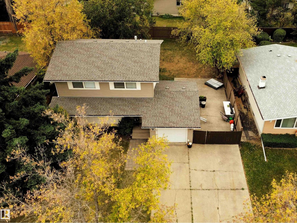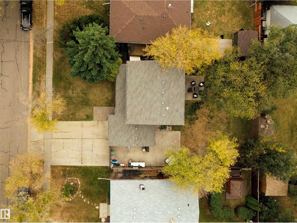4 Bedroom
3 Bathroom
1,458 ft2
Forced Air
$494,900
Immaculate 4 bedroom, 3 bathroom two-story tucked along a quiet, tree-lined street in the heart of family-friendly Akinsdale. Warm hardwood floors and soft neutral tones set a welcoming tone throughout, while the spacious floor plan seamlessly connects a sun-filled great room, elegant dining area, and an expansive kitchen with custom oak cabinetry and upgraded appliances—perfect for hosting. The private southwest backyard is a true retreat, framed by mature trees and a newer fence, with access to the single attached garage and double-wide driveway w/ RV PARKING. Upstairs features a 4-piece bath and four generous bedrooms including a large primary with double closets. Fully finished basement extends the living space with a comfortable family room, laundry suite, bar area, and updated 3-piece bath. Additional highlights include a newer roof (2020), newer furnace (2022), and upgraded R50 attic and garage insulation (2021). All set just steps from parks, shops, and local eateries. (id:63502)
Property Details
|
MLS® Number
|
E4460111 |
|
Property Type
|
Single Family |
|
Neigbourhood
|
Akinsdale |
|
Amenities Near By
|
Playground, Schools, Shopping |
|
Features
|
See Remarks, Flat Site, No Back Lane, Level |
|
Parking Space Total
|
4 |
Building
|
Bathroom Total
|
3 |
|
Bedrooms Total
|
4 |
|
Appliances
|
Dishwasher, Dryer, Garage Door Opener Remote(s), Garage Door Opener, Refrigerator, Stove, Washer, Window Coverings |
|
Basement Development
|
Finished |
|
Basement Type
|
Full (finished) |
|
Constructed Date
|
1974 |
|
Construction Style Attachment
|
Detached |
|
Half Bath Total
|
1 |
|
Heating Type
|
Forced Air |
|
Stories Total
|
2 |
|
Size Interior
|
1,458 Ft2 |
|
Type
|
House |
Parking
Land
|
Acreage
|
No |
|
Fence Type
|
Fence |
|
Land Amenities
|
Playground, Schools, Shopping |
Rooms
| Level |
Type |
Length |
Width |
Dimensions |
|
Basement |
Family Room |
7.99 m |
3.24 m |
7.99 m x 3.24 m |
|
Basement |
Laundry Room |
4.17 m |
3.9 m |
4.17 m x 3.9 m |
|
Main Level |
Living Room |
5.49 m |
3.47 m |
5.49 m x 3.47 m |
|
Main Level |
Dining Room |
4.07 m |
3 m |
4.07 m x 3 m |
|
Main Level |
Kitchen |
4.07 m |
3.55 m |
4.07 m x 3.55 m |
|
Upper Level |
Primary Bedroom |
3.98 m |
3.64 m |
3.98 m x 3.64 m |
|
Upper Level |
Bedroom 2 |
3.99 m |
3.12 m |
3.99 m x 3.12 m |
|
Upper Level |
Bedroom 3 |
3.61 m |
2.58 m |
3.61 m x 2.58 m |
|
Upper Level |
Bedroom 4 |
3.22 m |
2.58 m |
3.22 m x 2.58 m |
