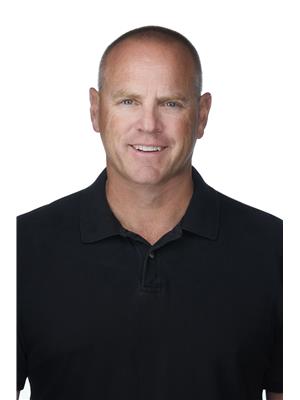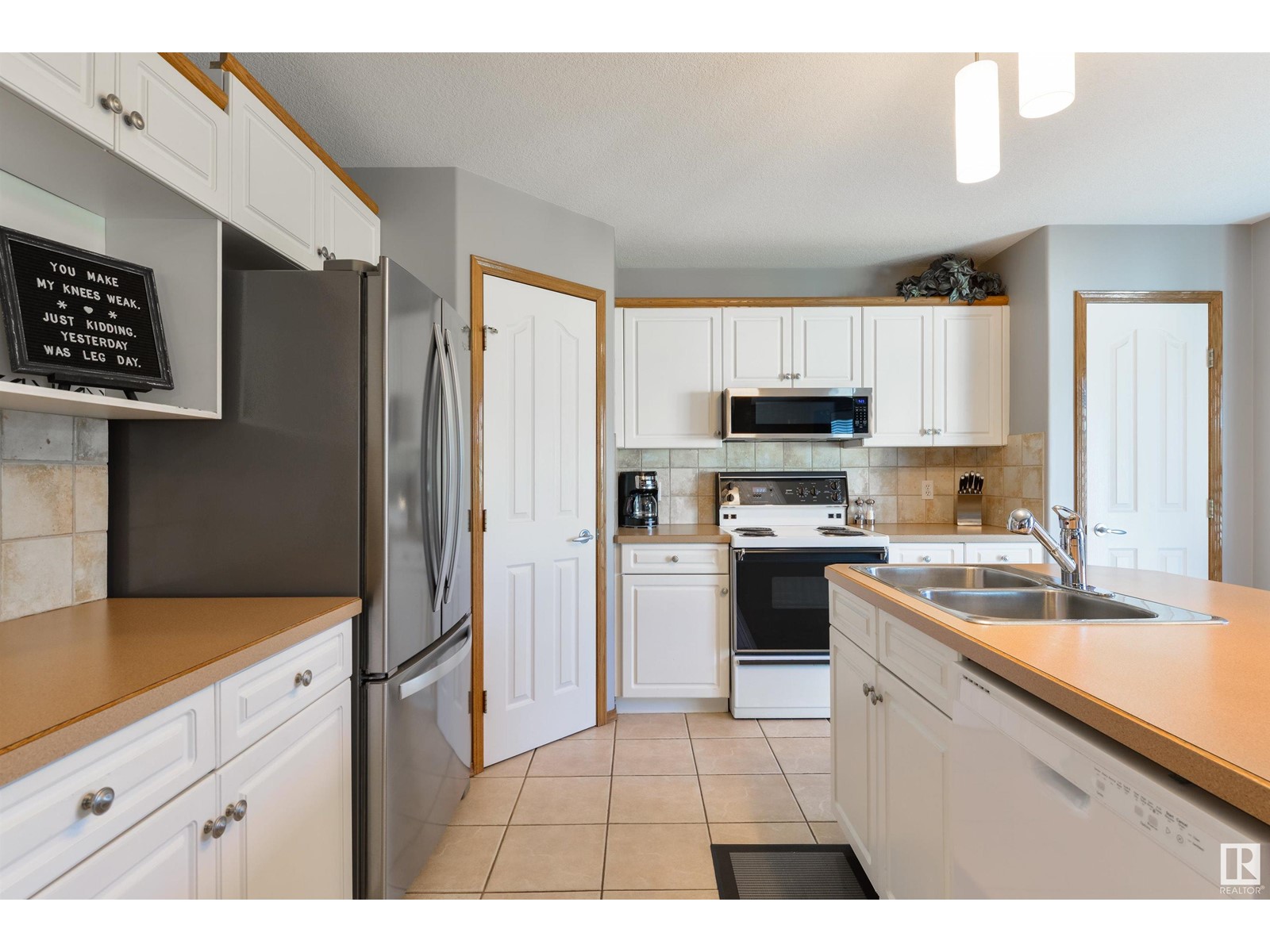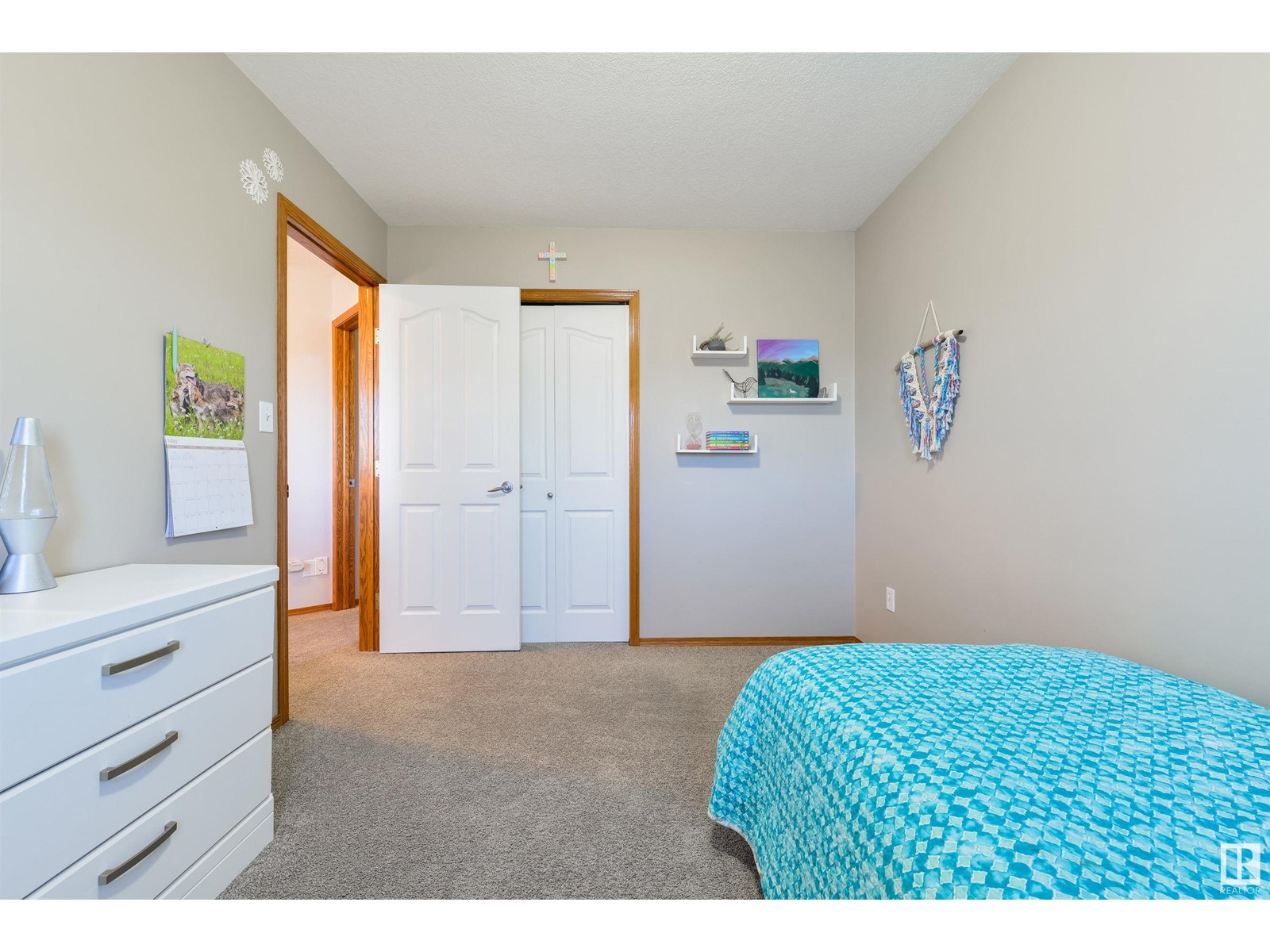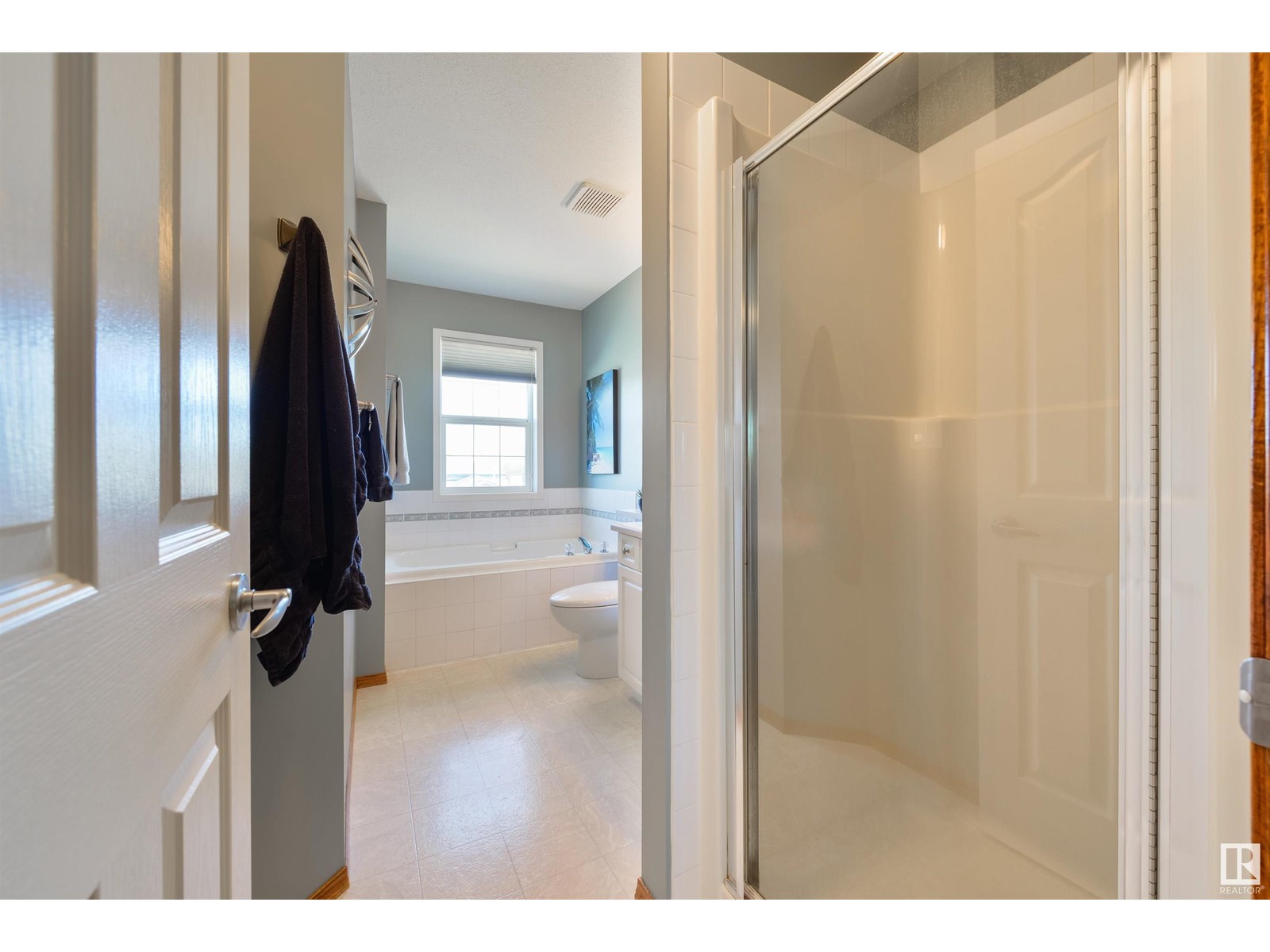23 Deer Park Wy Spruce Grove, Alberta T7X 3K4
$450,000
Meticulous… impeccably clean… and perfect in every way! We’ve fallen in LOVE with this home and we know you will too. Features here include central A/C, hardwood flooring, an open-concept layout, large living room with cozy gas fireplace, spacious kitchen with center island, dual pantries, and separate dinette, main-floor laundry, 4 total bedrooms including a king-sized owner’s suite with walk-in closet and 4pc ensuite, and a fully-finished basement. Outside you’ll find the yard is beautifully landscaped & fenced, with a LOW-MAINTENANCE exterior deck and a desirable SOUTH-FACING view. Situated within walking distance to TWO different playgrounds, this truly is the perfect family home! (id:61585)
Open House
This property has open houses!
1:00 pm
Ends at:3:00 pm
Property Details
| MLS® Number | E4435147 |
| Property Type | Single Family |
| Neigbourhood | Deer Park_SPGR |
| Amenities Near By | Playground, Public Transit, Schools, Shopping |
| Features | See Remarks, No Animal Home, No Smoking Home |
| Structure | Deck |
Building
| Bathroom Total | 4 |
| Bedrooms Total | 4 |
| Appliances | Dishwasher, Dryer, Garage Door Opener Remote(s), Garage Door Opener, Microwave Range Hood Combo, Refrigerator, Storage Shed, Stove, Washer, Window Coverings |
| Basement Development | Finished |
| Basement Type | Full (finished) |
| Constructed Date | 1997 |
| Construction Style Attachment | Detached |
| Fireplace Fuel | Gas |
| Fireplace Present | Yes |
| Fireplace Type | Unknown |
| Half Bath Total | 1 |
| Heating Type | Forced Air |
| Stories Total | 2 |
| Size Interior | 1,525 Ft2 |
| Type | House |
Parking
| Attached Garage |
Land
| Acreage | No |
| Fence Type | Fence |
| Land Amenities | Playground, Public Transit, Schools, Shopping |
| Size Irregular | 530.29 |
| Size Total | 530.29 M2 |
| Size Total Text | 530.29 M2 |
Rooms
| Level | Type | Length | Width | Dimensions |
|---|---|---|---|---|
| Lower Level | Bedroom 4 | 4.13 m | 3.96 m | 4.13 m x 3.96 m |
| Main Level | Living Room | 3.73 m | 5.37 m | 3.73 m x 5.37 m |
| Main Level | Dining Room | 3.69 m | 1.64 m | 3.69 m x 1.64 m |
| Main Level | Kitchen | 4.31 m | 3.44 m | 4.31 m x 3.44 m |
| Upper Level | Primary Bedroom | 3.59 m | 4.27 m | 3.59 m x 4.27 m |
| Upper Level | Bedroom 2 | 3.42 m | 3.67 m | 3.42 m x 3.67 m |
| Upper Level | Bedroom 3 | 2.71 m | 3.45 m | 2.71 m x 3.45 m |
Contact Us
Contact us for more information

Ian S. Kondics
Associate
(780) 962-8998
www.ianandchantel.com/
www.facebook.com/ianandchantel
www.instagram.com/ianandchantel
www.youtube.com/c/IanAndChantel
4-16 Nelson Dr.
Spruce Grove, Alberta T7X 3X3
(780) 962-8580
(780) 962-8998





















































