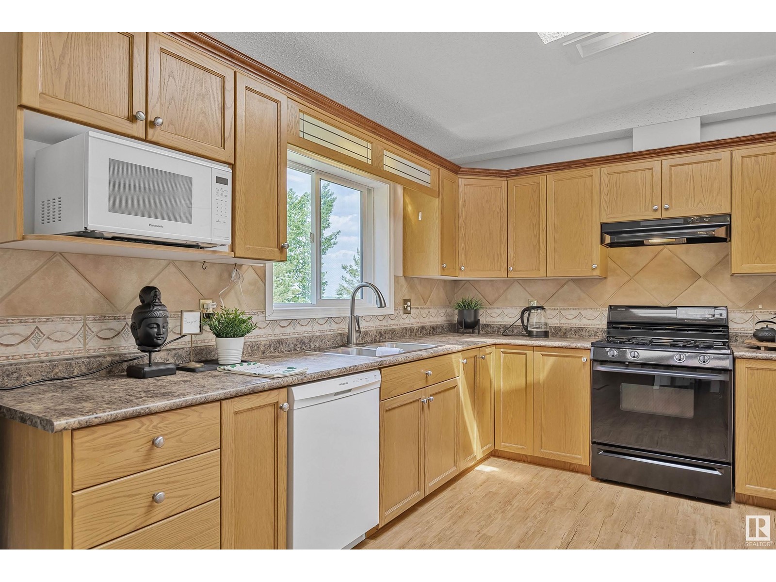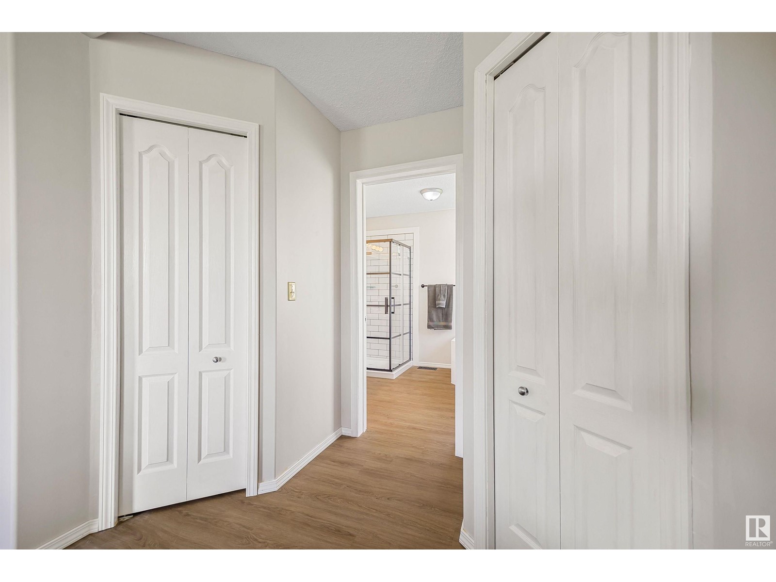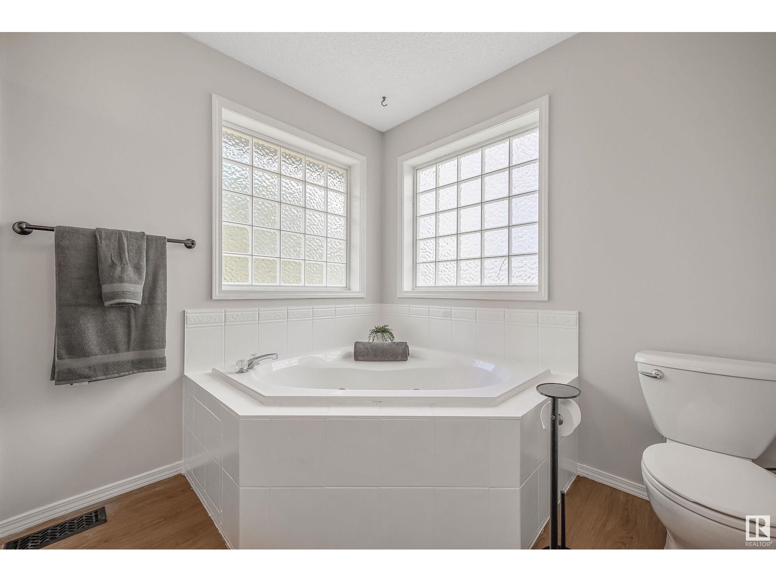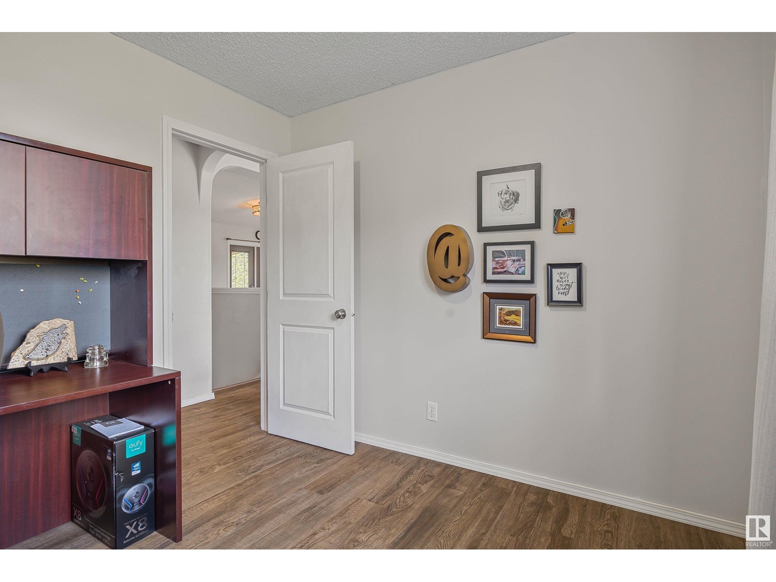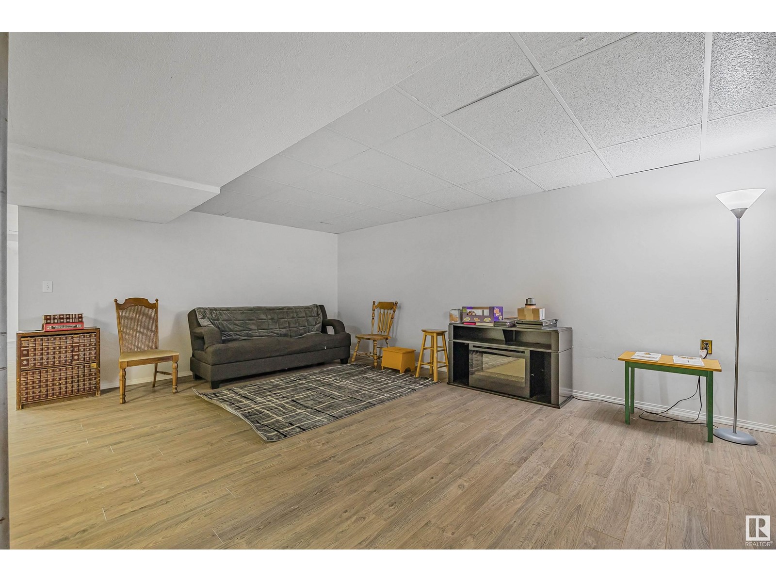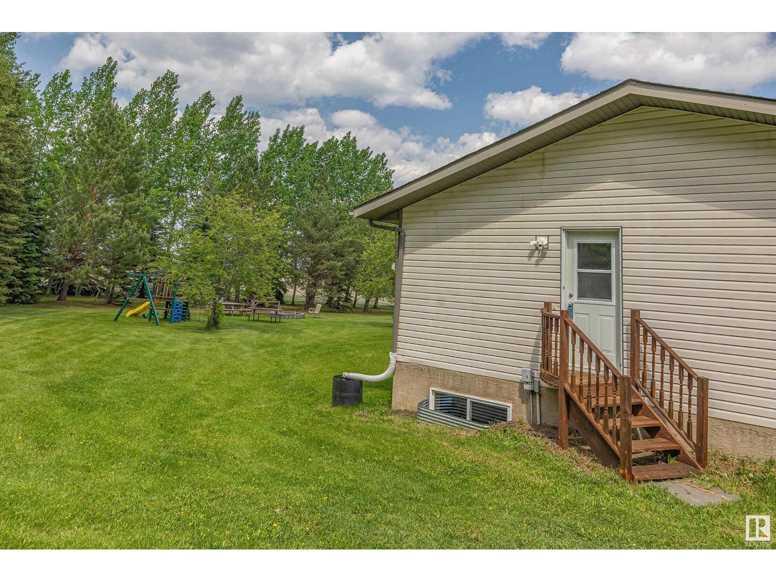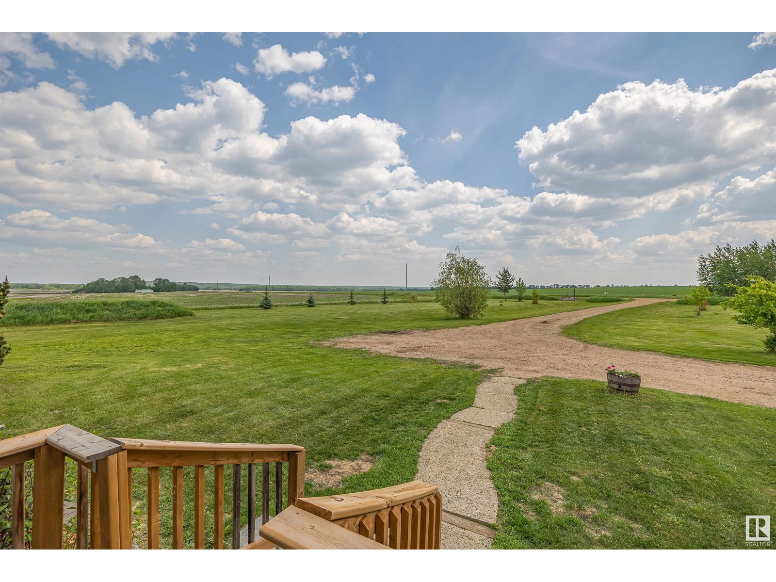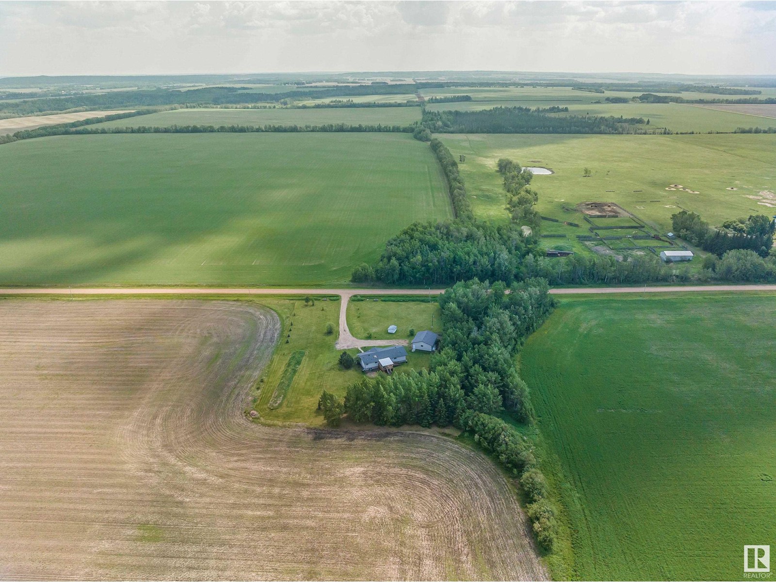230036 Twp Rd 662 Rural Athabasca County, Alberta T9S 2A9
$419,000
BEST OF BOTH WORLDS - Enjoy the peace & quiet of country life with Athabasca town amenities only 5 mins away. Beautiful, tranquil views & no close neighbours. Over 1800 sf on the main floor with 4 bedrooms & 2 full bathrooms. Bright, spacious, country kitchen with eating bar, pantry, skylights & loads of cabinets. The dining room is MASSIVE & opens on to the large COVERED DECK with room for dining, relaxing & working from home. A spacious master bedroom, with ensuite & 2 walk-in closets, at one end of the house & 3 more bedrooms at the other end. A main floor laundry area & mud room are located at the back door. The basement has a large finished recreation room. A 5th bedroom, den & workshop or 6 bedroom require minor finishing to complete. LARGE Garage 30 x 60 for storage and all your toys. Trees border the west & north sides of the property for privacy and shelter from the weather. (id:61585)
Property Details
| MLS® Number | E4441007 |
| Property Type | Single Family |
| Amenities Near By | Schools, Shopping |
| Features | Private Setting, See Remarks, Skylight, Level |
| Parking Space Total | 8 |
| Structure | Deck, Fire Pit, Porch |
Building
| Bathroom Total | 2 |
| Bedrooms Total | 4 |
| Amenities | Ceiling - 9ft, Vinyl Windows |
| Appliances | Dishwasher, Dryer, Microwave, Refrigerator, Satellite Dish, Gas Stove(s), Washer, Water Softener, Window Coverings, See Remarks |
| Architectural Style | Bungalow |
| Basement Development | Partially Finished |
| Basement Type | Full (partially Finished) |
| Ceiling Type | Vaulted |
| Constructed Date | 2003 |
| Construction Style Attachment | Detached |
| Heating Type | Forced Air |
| Stories Total | 1 |
| Size Interior | 1,815 Ft2 |
| Type | House |
Parking
| Detached Garage | |
| R V | |
| See Remarks |
Land
| Acreage | Yes |
| Land Amenities | Schools, Shopping |
| Size Irregular | 2.9 |
| Size Total | 2.9 Ac |
| Size Total Text | 2.9 Ac |
Rooms
| Level | Type | Length | Width | Dimensions |
|---|---|---|---|---|
| Lower Level | Recreation Room | 7.91 m | 13.75 m | 7.91 m x 13.75 m |
| Main Level | Living Room | 4.92 m | 7.23 m | 4.92 m x 7.23 m |
| Main Level | Dining Room | 4.05 m | 4.3 m | 4.05 m x 4.3 m |
| Main Level | Kitchen | 3.96 m | 3.99 m | 3.96 m x 3.99 m |
| Main Level | Primary Bedroom | 5.61 m | 4.05 m | 5.61 m x 4.05 m |
| Main Level | Bedroom 2 | 4 m | 2.72 m | 4 m x 2.72 m |
| Main Level | Bedroom 3 | 2.8 m | 2.8 m x Measurements not available | |
| Main Level | Bedroom 4 | 2.79 m | 3.08 m | 2.79 m x 3.08 m |
| Main Level | Laundry Room | 2.39 m | 1.82 m | 2.39 m x 1.82 m |
Contact Us
Contact us for more information
Tobi M. Connors
Associate
www.tobiconnors.ca/
1400-10665 Jasper Ave Nw
Edmonton, Alberta T5J 3S9
(403) 262-7653









