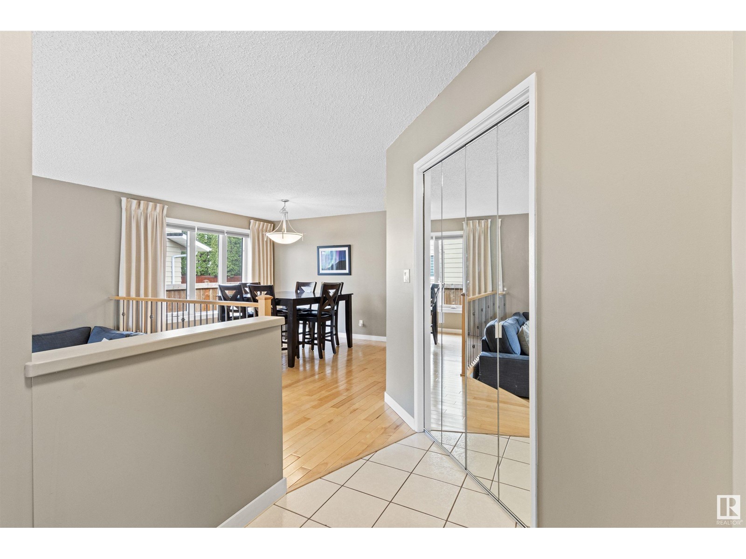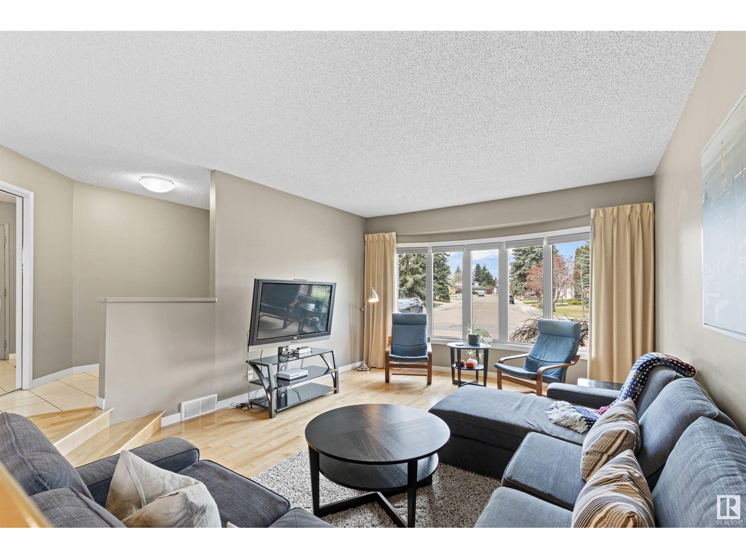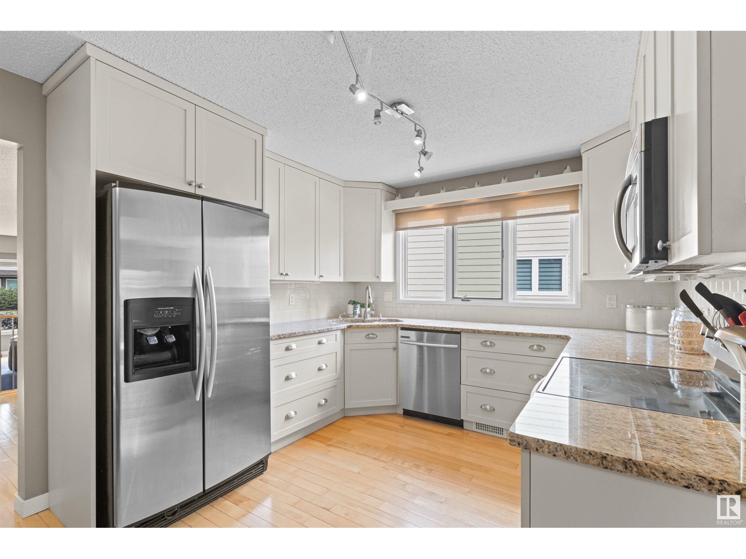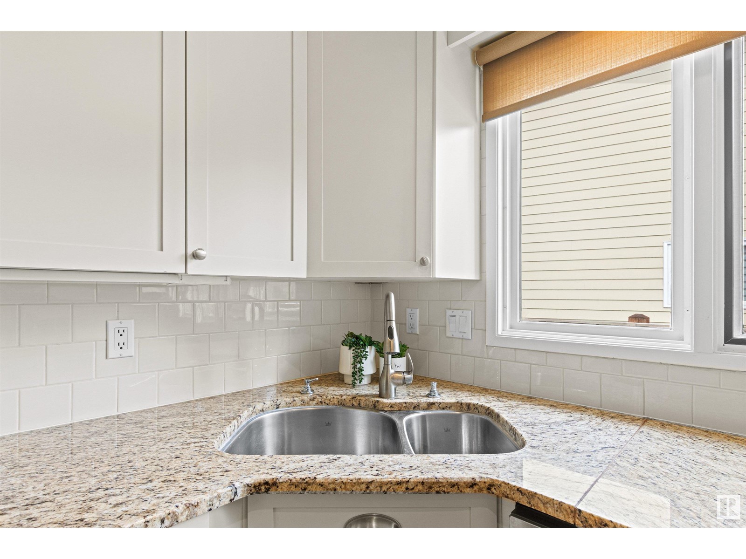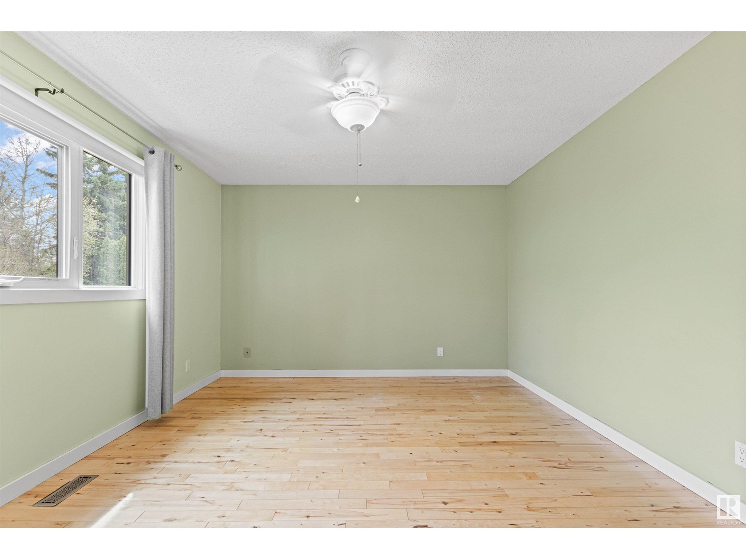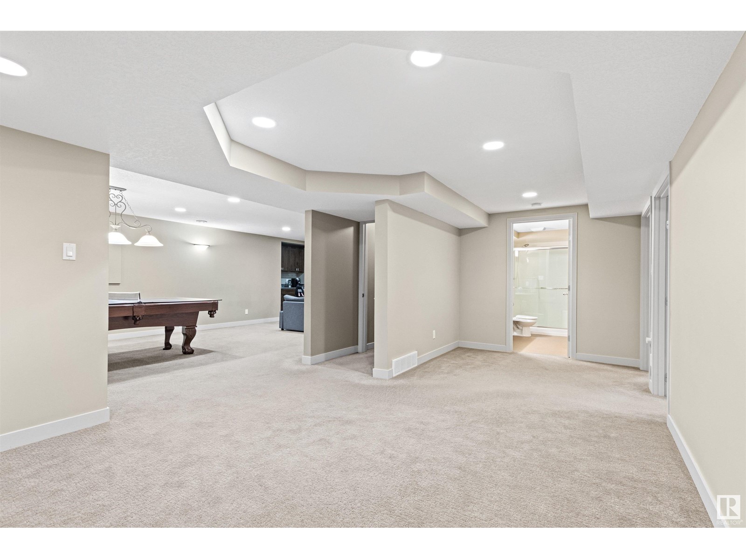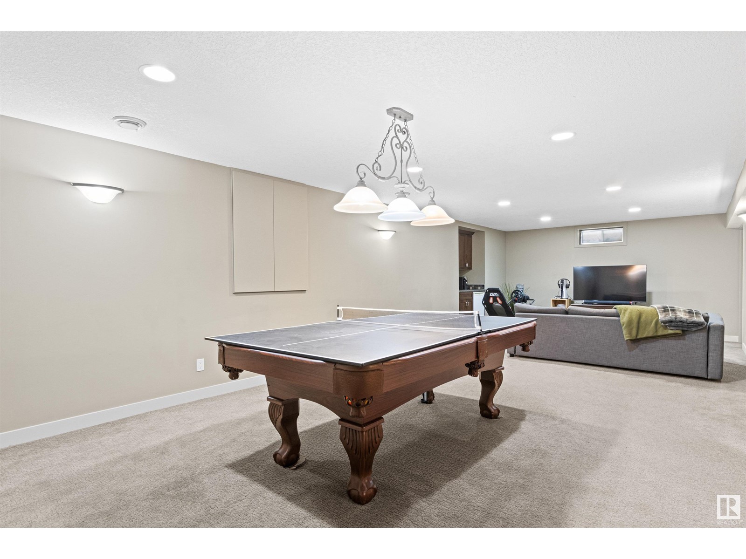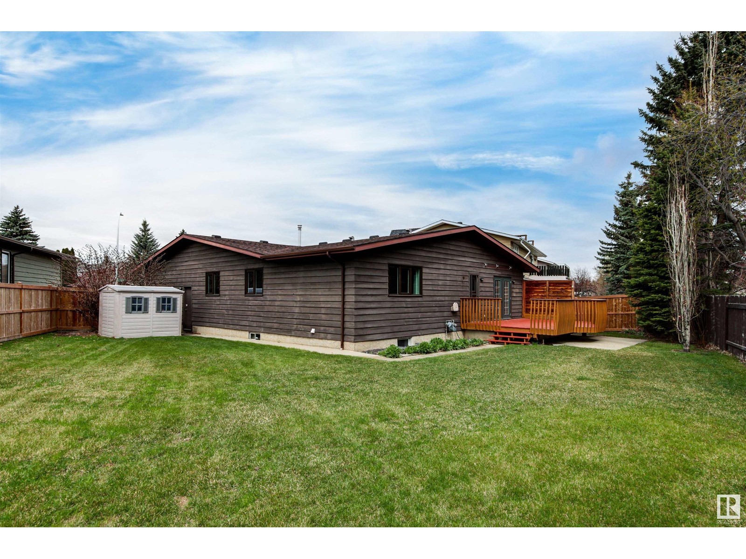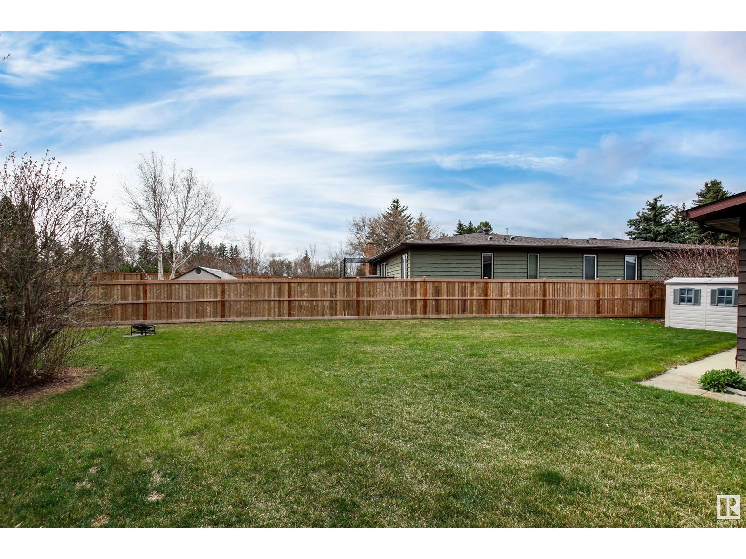2303 112a St Nw Edmonton, Alberta T6J 4X6
$699,000
Welcome to the family friendly neighborhood of Blue Quill & this wonderful 1739’ bungalow located on a massive 8670’ lot. This home is perfect for a large active family w/3 main floor & 2 extra large lower-level BDRMS. Formal living & dining rooms are great for entertaining, & the large breakfast nook & family room are perfect for children’s activities. Gorgeous antique white kitchen cabinetry is beautifully accented w/granite counters. Take the games outside in the yard that’s big enough for any sport & fire up the bar-b-q on the large deck. Along w/the 2 BDRMS the LL has a huge RR w/ a wet bar, a flex space, a 3-pce bath & extra-large storage area. Recent upgrades include shingles, N & S fences, LR & DR blinds, washer/dryer/dishwasher/HWT & some windows. Completing this package is the main floor laundry & a large double attached garage. Walking distance to the LRT & located close to schools, restaurants, shopping & w/quick access to the Henday & YEG, this immaculate home is a must to consider. (id:61585)
Property Details
| MLS® Number | E4433922 |
| Property Type | Single Family |
| Neigbourhood | Blue Quill |
| Amenities Near By | Golf Course, Public Transit, Schools, Shopping |
| Features | Flat Site, Wet Bar |
| Parking Space Total | 4 |
Building
| Bathroom Total | 3 |
| Bedrooms Total | 5 |
| Appliances | Dishwasher, Dryer, Fan, Garage Door Opener Remote(s), Garage Door Opener, Garburator, Microwave Range Hood Combo, Refrigerator, Storage Shed, Stove, Washer, Window Coverings, Wine Fridge |
| Architectural Style | Bungalow |
| Basement Development | Finished |
| Basement Type | Full (finished) |
| Constructed Date | 1979 |
| Construction Style Attachment | Detached |
| Fireplace Fuel | Gas |
| Fireplace Present | Yes |
| Fireplace Type | Unknown |
| Heating Type | Forced Air |
| Stories Total | 1 |
| Size Interior | 1,739 Ft2 |
| Type | House |
Parking
| Attached Garage |
Land
| Acreage | No |
| Fence Type | Fence |
| Land Amenities | Golf Course, Public Transit, Schools, Shopping |
| Size Irregular | 805.62 |
| Size Total | 805.62 M2 |
| Size Total Text | 805.62 M2 |
Rooms
| Level | Type | Length | Width | Dimensions |
|---|---|---|---|---|
| Lower Level | Bedroom 4 | 3.56 m | 4.54 m | 3.56 m x 4.54 m |
| Lower Level | Bedroom 5 | 3.56 m | 4.22 m | 3.56 m x 4.22 m |
| Lower Level | Recreation Room | 7.77 m | 9.74 m | 7.77 m x 9.74 m |
| Lower Level | Storage | 5.81 m | 5.7 m | 5.81 m x 5.7 m |
| Main Level | Living Room | 4.12 m | 5.49 m | 4.12 m x 5.49 m |
| Main Level | Dining Room | 2.97 m | 3.12 m | 2.97 m x 3.12 m |
| Main Level | Kitchen | 5.38 m | 3.1 m | 5.38 m x 3.1 m |
| Main Level | Family Room | 5.38 m | 4.17 m | 5.38 m x 4.17 m |
| Main Level | Primary Bedroom | 4.76 m | 5.54 m | 4.76 m x 5.54 m |
| Main Level | Bedroom 2 | 3.72 m | 3.22 m | 3.72 m x 3.22 m |
| Main Level | Bedroom 3 | 3.72 m | 3.11 m | 3.72 m x 3.11 m |
| Main Level | Breakfast | Measurements not available |
Contact Us
Contact us for more information

Edward J. Lastiwka
Associate
(780) 431-5624
www.edshomepage.com/
3018 Calgary Trail Nw
Edmonton, Alberta T6J 6V4
(780) 431-5600
(780) 431-5624

