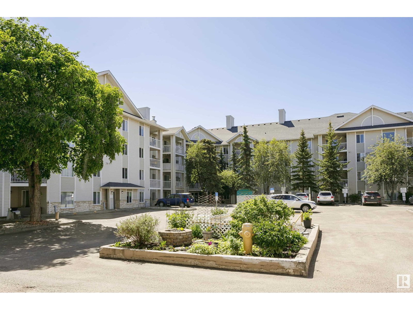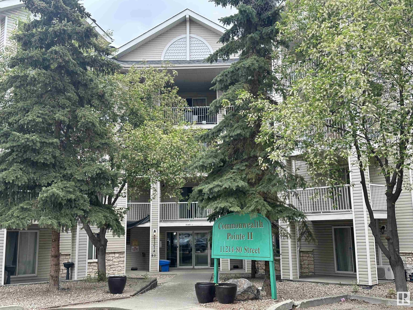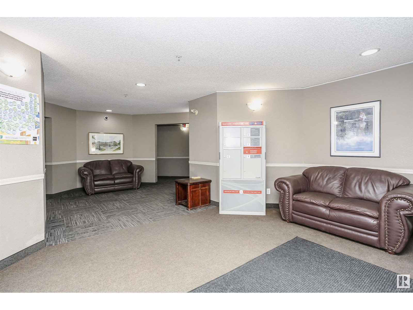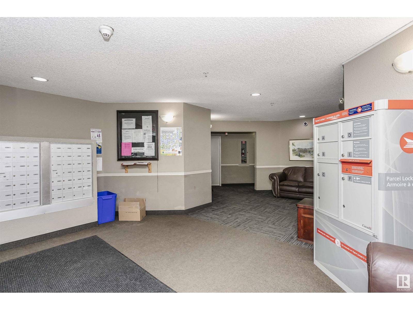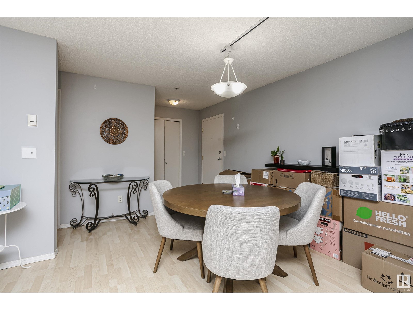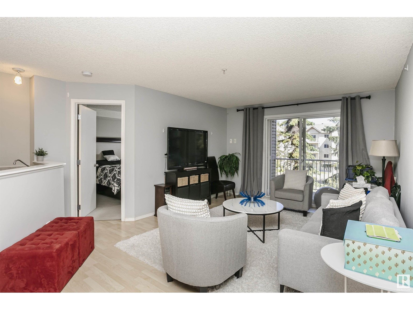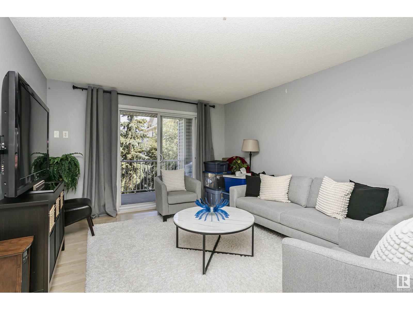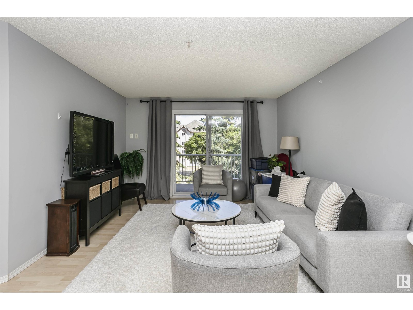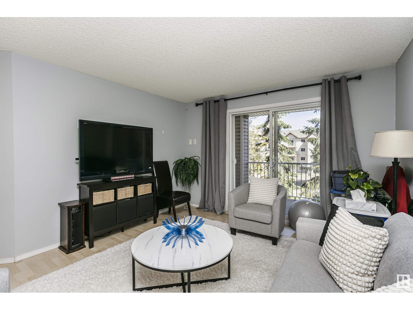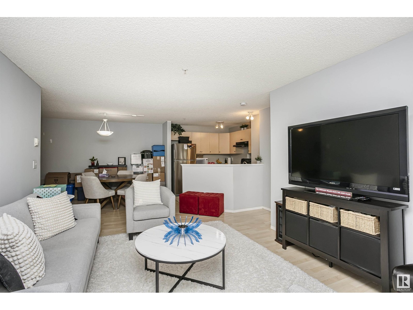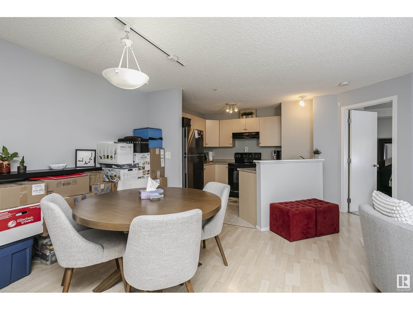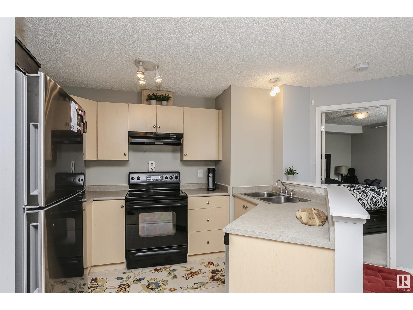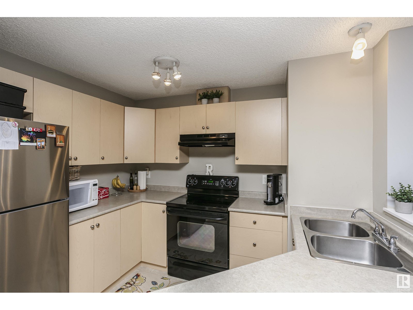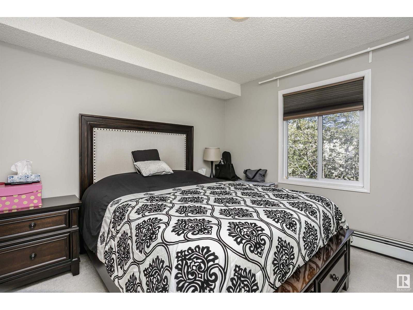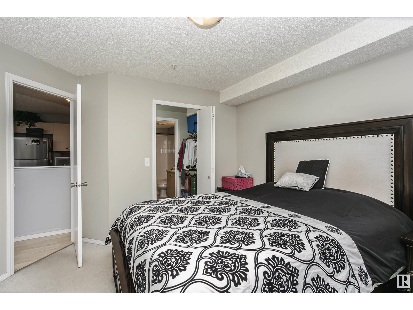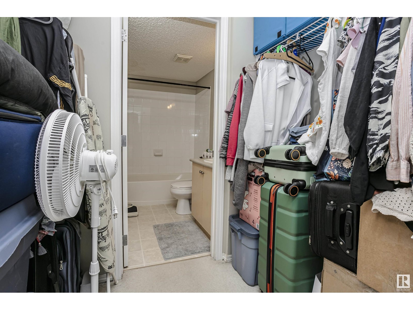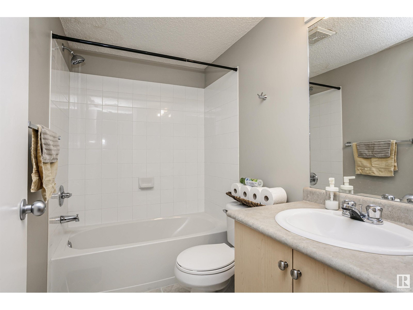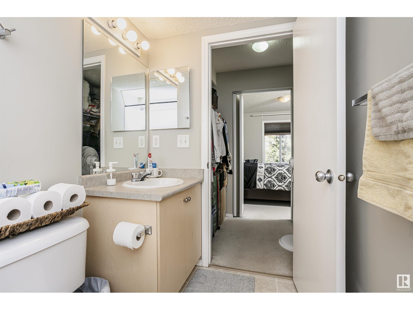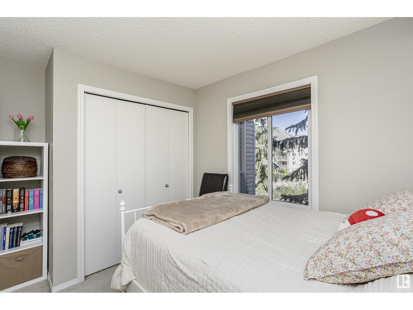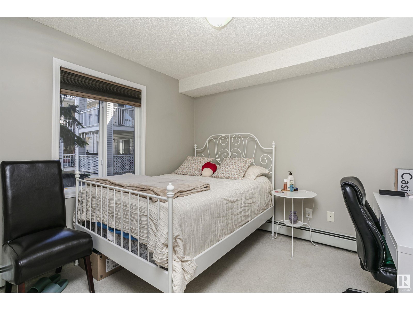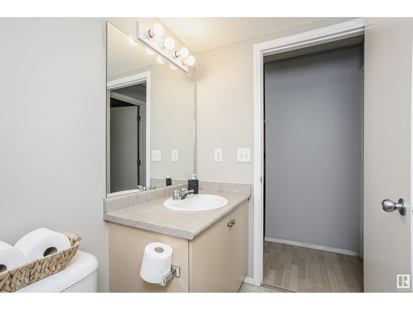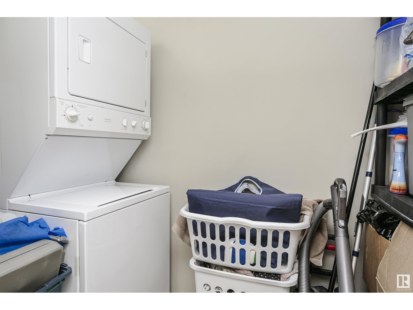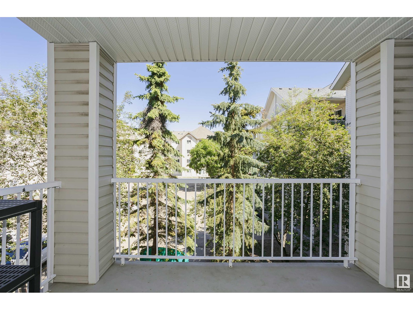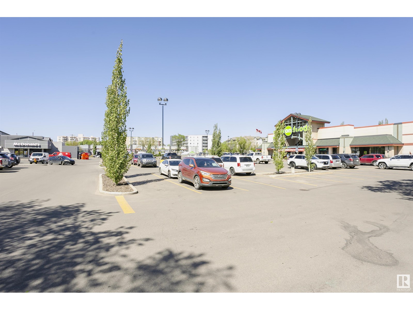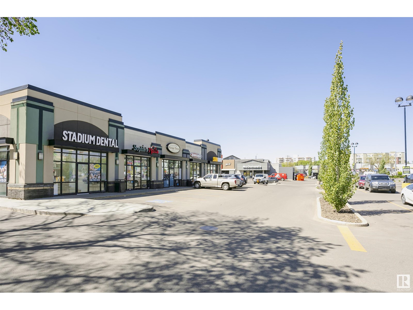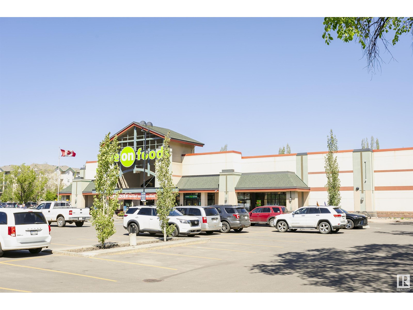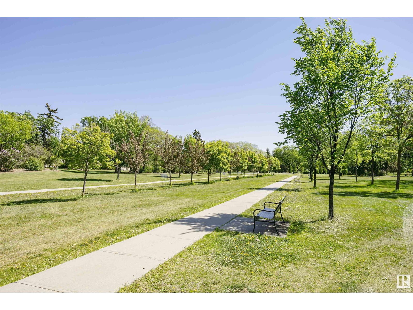#2305 11214 80 St Nw Edmonton, Alberta T5B 4X5
$169,000Maintenance, Electricity, Heat, Insurance, Other, See Remarks, Property Management, Water
$528.55 Monthly
Maintenance, Electricity, Heat, Insurance, Other, See Remarks, Property Management, Water
$528.55 MonthlyWelcome to your ideal new home! This spacious 2 bed, 2 bath condo on the 3rd floor offers a thoughtfully designed open-concept layout, perfect for both comfortable living and entertaining. The two bedrooms are located on opposite sides of the unit, providing excellent privacy. The primary bedroom boasts a walk-through closet leading to a 4-piece ensuite, while the second bedroom is conveniently located near another full 4-piece bathroom—great for guests or roommates. The open kitchen, dining, and living areas flow seamlessly together, and the large balcony is perfect for summer evenings—plus, BBQs are allowed! You'll also enjoy the convenience of in-suite laundry, All utilities are covered with the condo fee and peace of mind in a secure, modern building with gated parking. Location is everything—this condo is just minutes from the LRT, River Valley trails, shopping, and major post-secondary campuses. Condo fees include electricity—making this opportunity even more appealing. (id:61585)
Property Details
| MLS® Number | E4439481 |
| Property Type | Single Family |
| Neigbourhood | Cromdale |
| Amenities Near By | Playground, Public Transit, Schools, Shopping |
| Features | No Smoking Home |
| Parking Space Total | 1 |
| Structure | Patio(s) |
Building
| Bathroom Total | 2 |
| Bedrooms Total | 2 |
| Amenities | Vinyl Windows |
| Appliances | Dishwasher, Dryer, Refrigerator, Stove, Washer, Window Coverings |
| Basement Type | None |
| Constructed Date | 2005 |
| Fire Protection | Smoke Detectors, Sprinkler System-fire |
| Heating Type | Hot Water Radiator Heat |
| Size Interior | 850 Ft2 |
| Type | Apartment |
Parking
| Parkade | |
| Stall |
Land
| Acreage | No |
| Fence Type | Fence |
| Land Amenities | Playground, Public Transit, Schools, Shopping |
| Size Irregular | 86.64 |
| Size Total | 86.64 M2 |
| Size Total Text | 86.64 M2 |
Rooms
| Level | Type | Length | Width | Dimensions |
|---|---|---|---|---|
| Main Level | Living Room | 4.41 m | 5.05 m | 4.41 m x 5.05 m |
| Main Level | Dining Room | 3.74 m | 2.3 m | 3.74 m x 2.3 m |
| Main Level | Kitchen | 2.58 m | 3.05 m | 2.58 m x 3.05 m |
| Main Level | Primary Bedroom | 3.29 m | 3.73 m | 3.29 m x 3.73 m |
| Main Level | Bedroom 2 | 3.62 m | 3.11 m | 3.62 m x 3.11 m |
| Main Level | Laundry Room | Measurements not available |
Contact Us
Contact us for more information
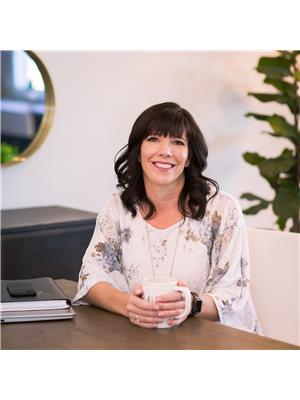
Sheryl Stephens
Associate
(780) 447-1695
www.sherylstephens.ca/
www.facebook.com/Sherylstephensrealestate/
200-10835 124 St Nw
Edmonton, Alberta T5M 0H4
(780) 488-4000
(780) 447-1695
