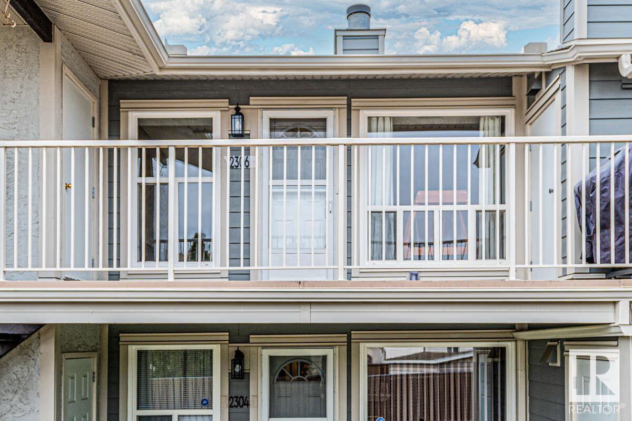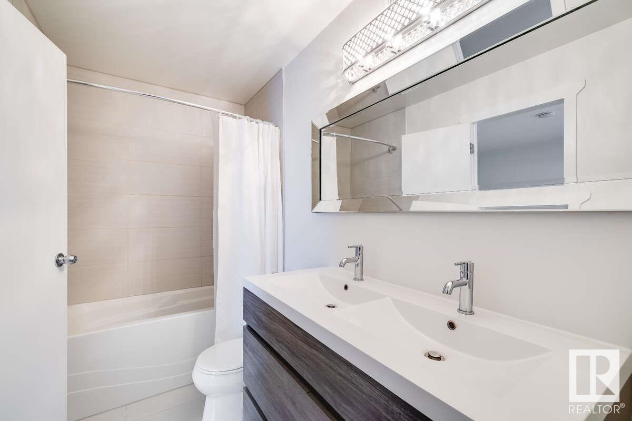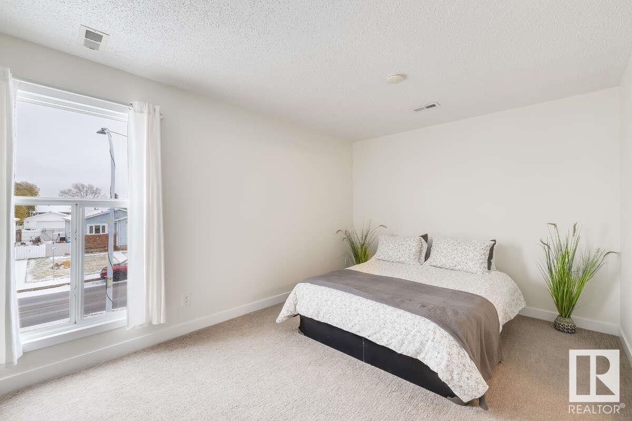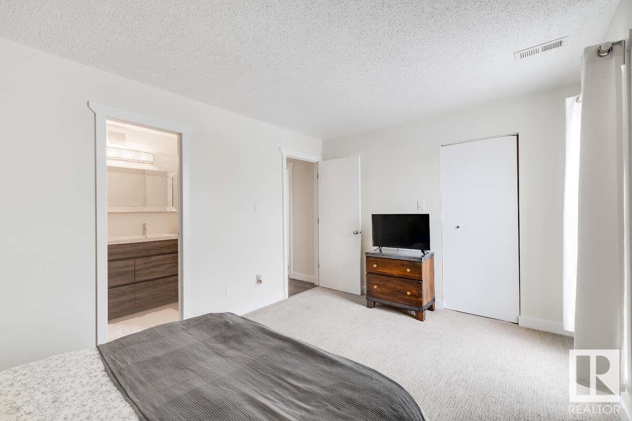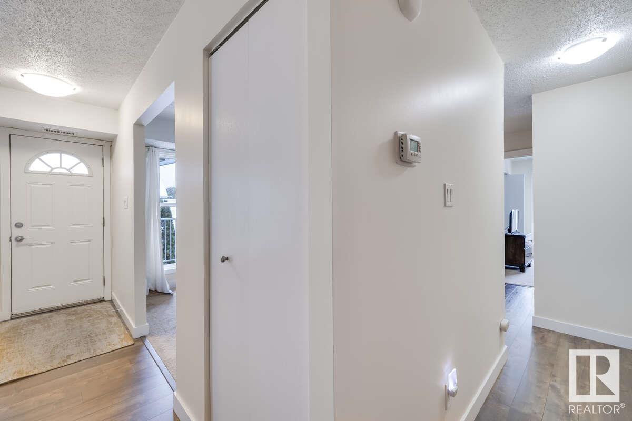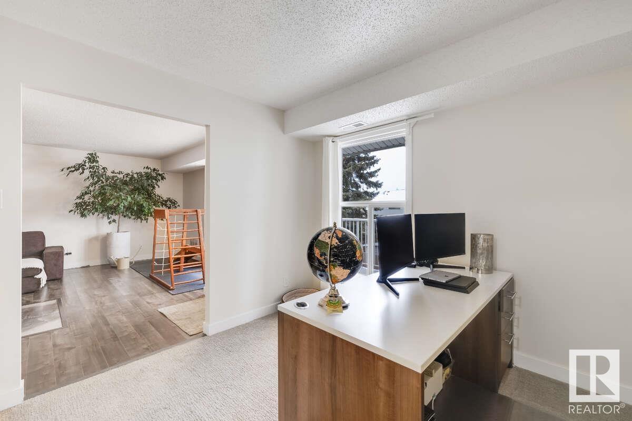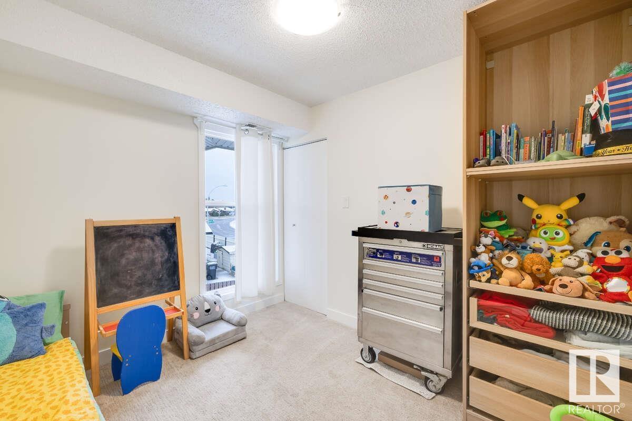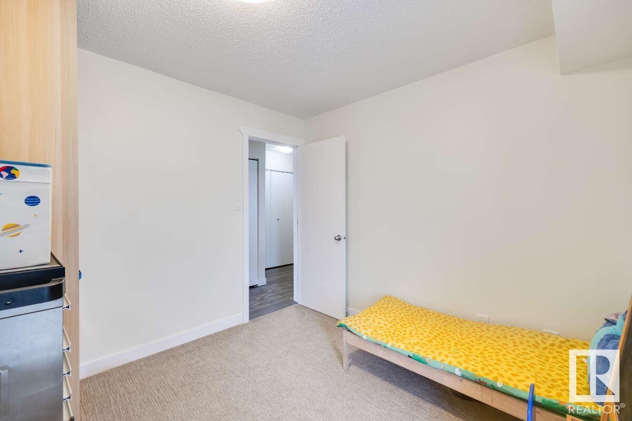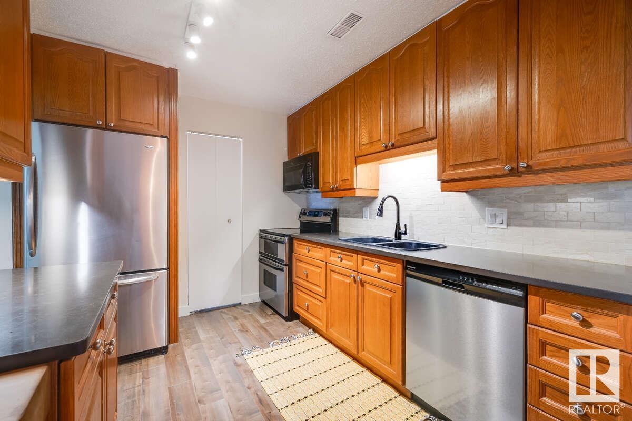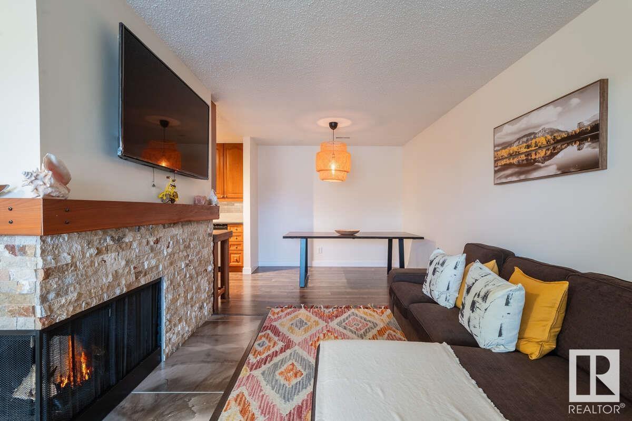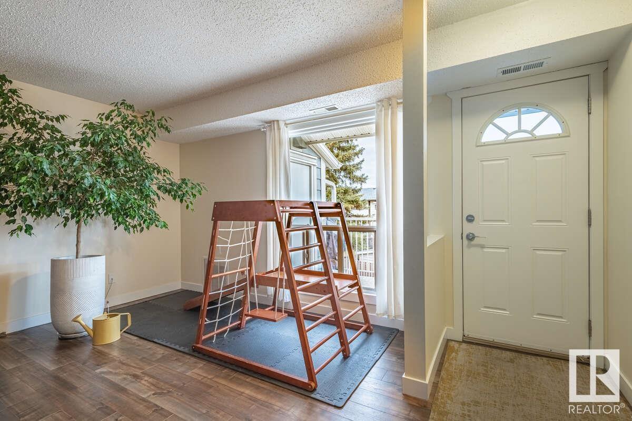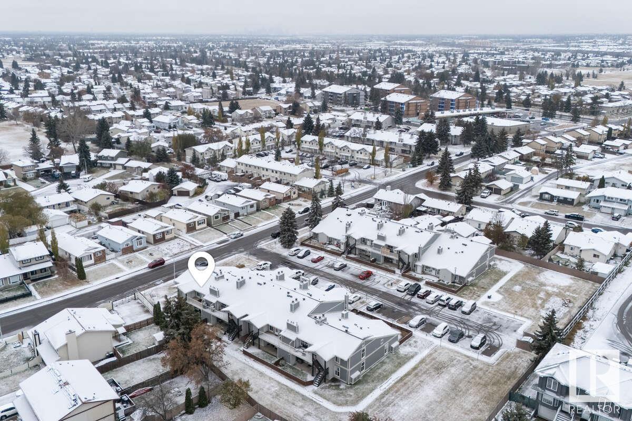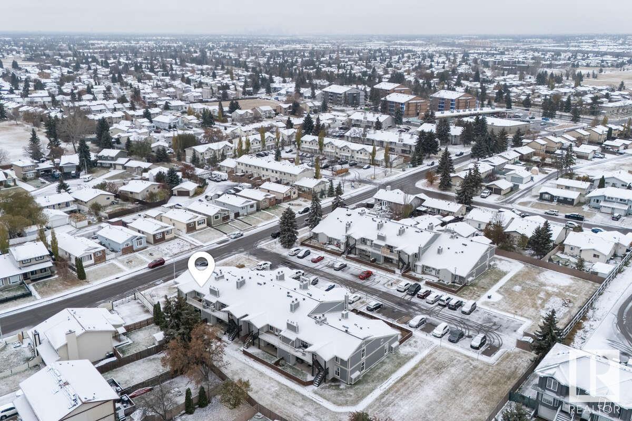2306 151 Av Nw Edmonton, Alberta T5Y 2L1
$175,000Maintenance, Landscaping, Other, See Remarks
$412 Monthly
Maintenance, Landscaping, Other, See Remarks
$412 MonthlyFor more information, please click on View Listing on Realtor Website. Description: Nestled in a peaceful community, this beautifully renovated condo offers a bright, airy layout with modern finishes throughout. Enjoy contemporary lighting, sleek quartz countertops, spacious bedrooms, and a thoughtfully designed interior that blends comfort with style. The exterior of the building has been fully upgraded to enhance its architectural charm and curb appeal. Your private patio offers the perfect amount of space for entertaining, watching the sunset, or stargazing in serenity. Additional highlights include - no neighbors above for added privacy and quiet, in-suite laundry for ultimate convenience, ample adjacent storage space, proximity to parks, schools, recreation centres, restaurants, and quick access to the Anthony Henday. Opportunities like this don’t come often—make this stunning home yours! (id:61585)
Property Details
| MLS® Number | E4439200 |
| Property Type | Single Family |
| Neigbourhood | Fraser |
| Amenities Near By | Golf Course, Playground, Public Transit, Schools, Shopping |
| Community Features | Public Swimming Pool |
| Features | Closet Organizers |
| Parking Space Total | 1 |
| Structure | Deck |
Building
| Bathroom Total | 1 |
| Bedrooms Total | 2 |
| Appliances | Compactor, Dishwasher, Dryer, Freezer, Microwave Range Hood Combo, Refrigerator, Stove, Washer |
| Basement Type | None |
| Constructed Date | 1982 |
| Fire Protection | Smoke Detectors |
| Fireplace Fuel | Wood |
| Fireplace Present | Yes |
| Fireplace Type | Insert |
| Heating Type | Forced Air |
| Size Interior | 1,046 Ft2 |
| Type | Apartment |
Parking
| Stall |
Land
| Acreage | No |
| Land Amenities | Golf Course, Playground, Public Transit, Schools, Shopping |
Rooms
| Level | Type | Length | Width | Dimensions |
|---|---|---|---|---|
| Main Level | Living Room | 3.35 m | 5.03 m | 3.35 m x 5.03 m |
| Main Level | Dining Room | 2.95 m | 3.3 m | 2.95 m x 3.3 m |
| Main Level | Kitchen | 3.23 m | 2.69 m | 3.23 m x 2.69 m |
| Main Level | Primary Bedroom | 3.18 m | 4.6 m | 3.18 m x 4.6 m |
| Main Level | Bedroom 2 | 2.92 m | 3.05 m | 2.92 m x 3.05 m |
| Main Level | Office | 2.95 m | 3.91 m | 2.95 m x 3.91 m |
Contact Us
Contact us for more information
Darya M. Pfund
Broker
209-9650 20 Ave Nw
Edmonton, Alberta T6N 1G1
(888) 323-1998
