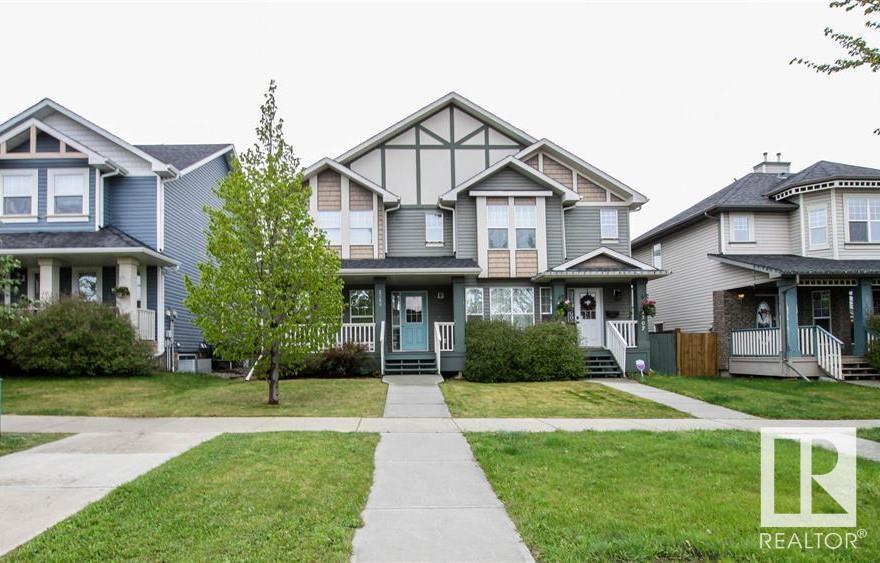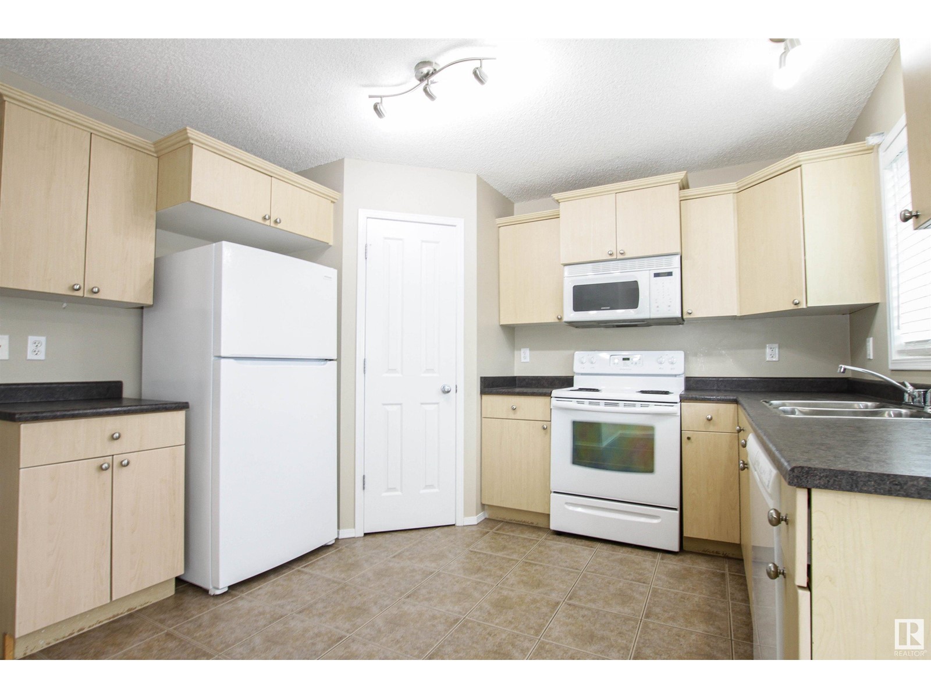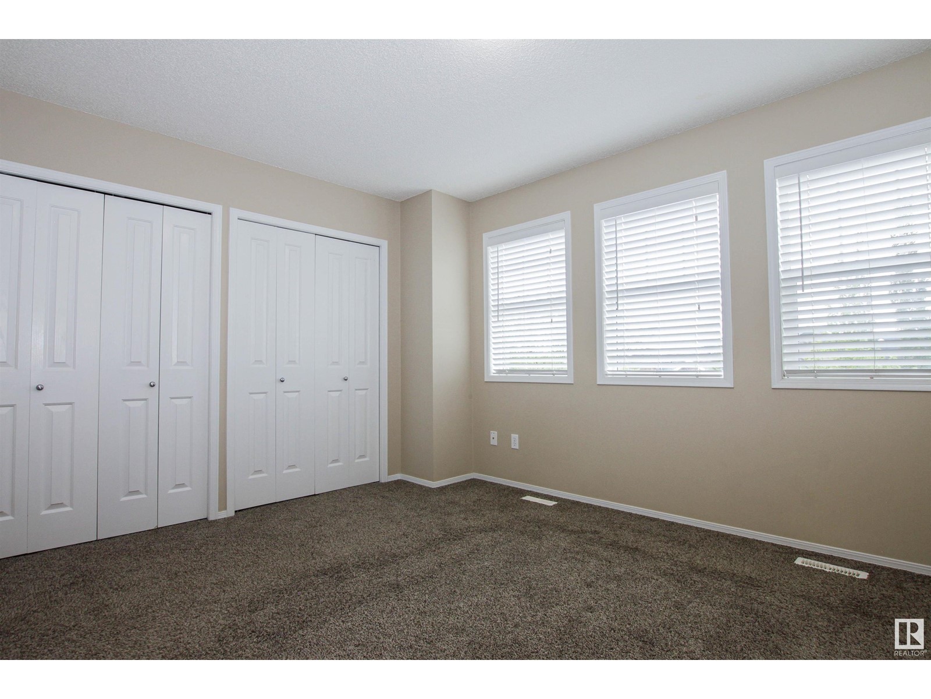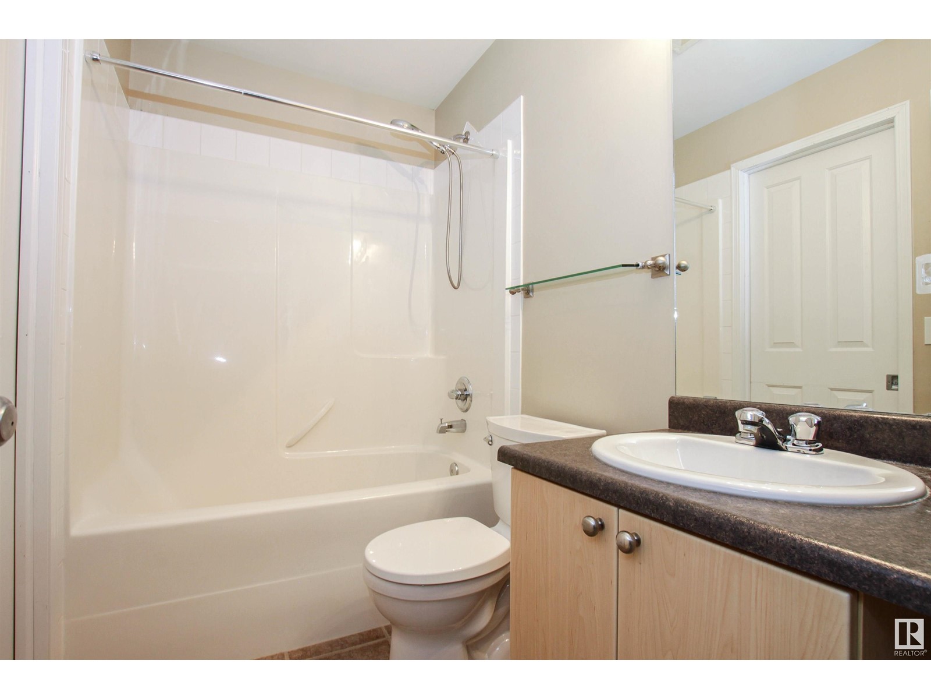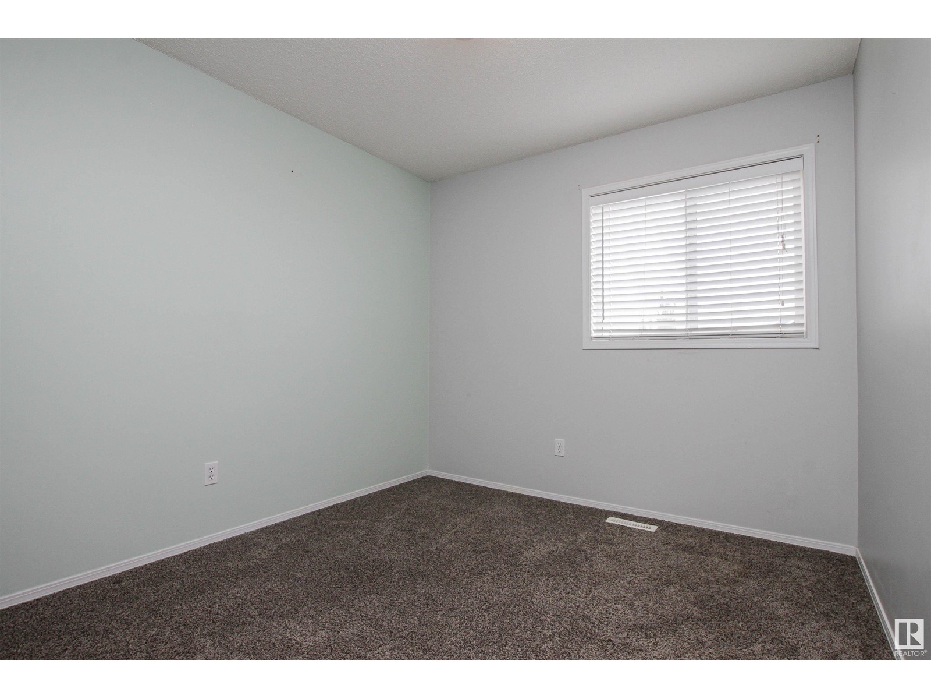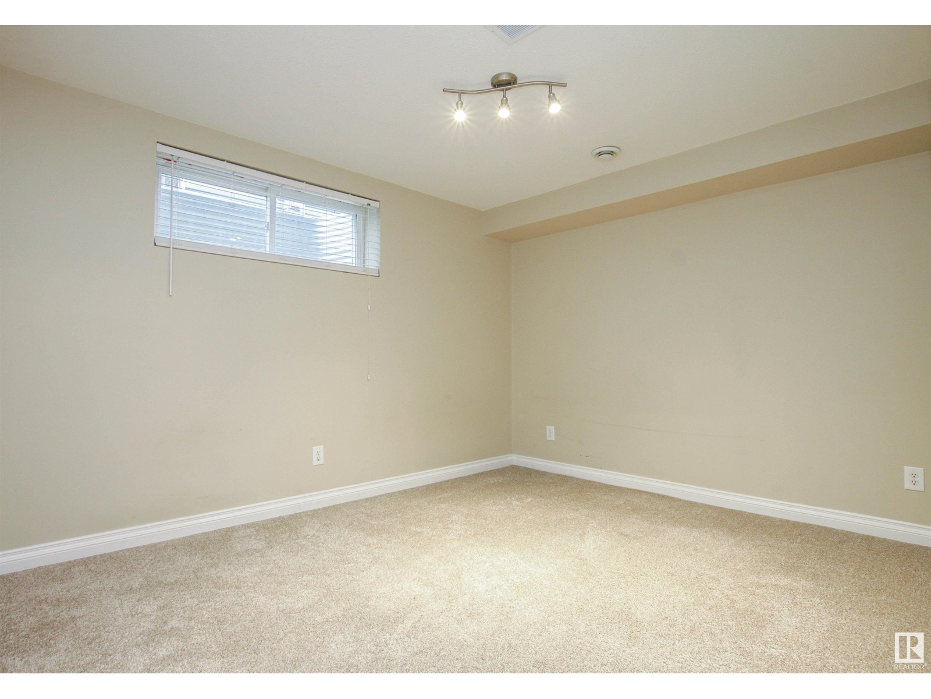2309 Aspen Tr Sherwood Park, Alberta T8H 0G3
$449,900
Opportunity knocks with this fantastic half duplex located in Aspen Trails!!!! This beautiful craftsman style home offers close to 1800 square feet of well thought out living space. The main floor features an abundance of hardwood floors, great room with corner gas fireplace and large windows allowing ample natural light to flow through the home. You will enjoy your generous sized kitchen with sliding glass doors to the deck as it's a perfect place to entertain family and friends. The upstairs features a beautiful primary suite with 4 piece ensuite as well as two additional bedrooms. The fully finished basement features your fourth bedroom, a second four piece bath and lots of room for storage. Other features include a double detached garage, south facing backyard and a beautiful front porch veranda. You will love its central location that is walking distance to many great shops, restaurants and parks. Truly a fantastic family home. (id:61585)
Property Details
| MLS® Number | E4436822 |
| Property Type | Single Family |
| Neigbourhood | Aspen Trails |
| Amenities Near By | Golf Course, Playground, Public Transit, Schools, Shopping |
| Features | Flat Site, Closet Organizers, Exterior Walls- 2x6", No Smoking Home |
| Parking Space Total | 4 |
| Structure | Deck |
Building
| Bathroom Total | 3 |
| Bedrooms Total | 4 |
| Amenities | Ceiling - 9ft, Vinyl Windows |
| Appliances | Dishwasher, Dryer, Garage Door Opener Remote(s), Garage Door Opener, Microwave Range Hood Combo, Refrigerator, Stove, Washer, Window Coverings |
| Basement Development | Finished |
| Basement Type | Full (finished) |
| Constructed Date | 2007 |
| Construction Style Attachment | Semi-detached |
| Fire Protection | Smoke Detectors |
| Fireplace Fuel | Gas |
| Fireplace Present | Yes |
| Fireplace Type | Corner |
| Half Bath Total | 1 |
| Heating Type | Forced Air |
| Stories Total | 2 |
| Size Interior | 1,214 Ft2 |
| Type | Duplex |
Parking
| Detached Garage |
Land
| Acreage | No |
| Fence Type | Fence |
| Land Amenities | Golf Course, Playground, Public Transit, Schools, Shopping |
Rooms
| Level | Type | Length | Width | Dimensions |
|---|---|---|---|---|
| Basement | Bedroom 4 | Measurements not available | ||
| Main Level | Living Room | 3.39 m | 5.22 m | 3.39 m x 5.22 m |
| Main Level | Kitchen | 2.66 m | 3.55 m | 2.66 m x 3.55 m |
| Main Level | Breakfast | 3.1 m | 3.64 m | 3.1 m x 3.64 m |
| Upper Level | Primary Bedroom | 3.77 m | 3.4 m | 3.77 m x 3.4 m |
| Upper Level | Bedroom 2 | 2.93 m | 2.9 m | 2.93 m x 2.9 m |
| Upper Level | Bedroom 3 | 2.77 m | 3.4 m | 2.77 m x 3.4 m |
Contact Us
Contact us for more information

Marc Lachance
Associate
www.lachanceteam.com/
425-450 Ordze Rd
Sherwood Park, Alberta T8B 0C5
(780) 570-9650
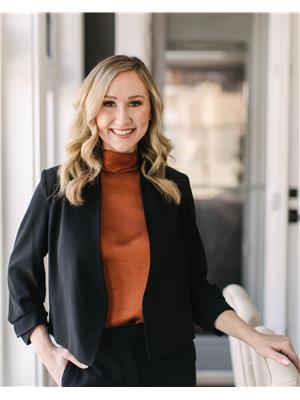
Morgan Rice
Associate
425-450 Ordze Rd
Sherwood Park, Alberta T8B 0C5
(780) 570-9650
