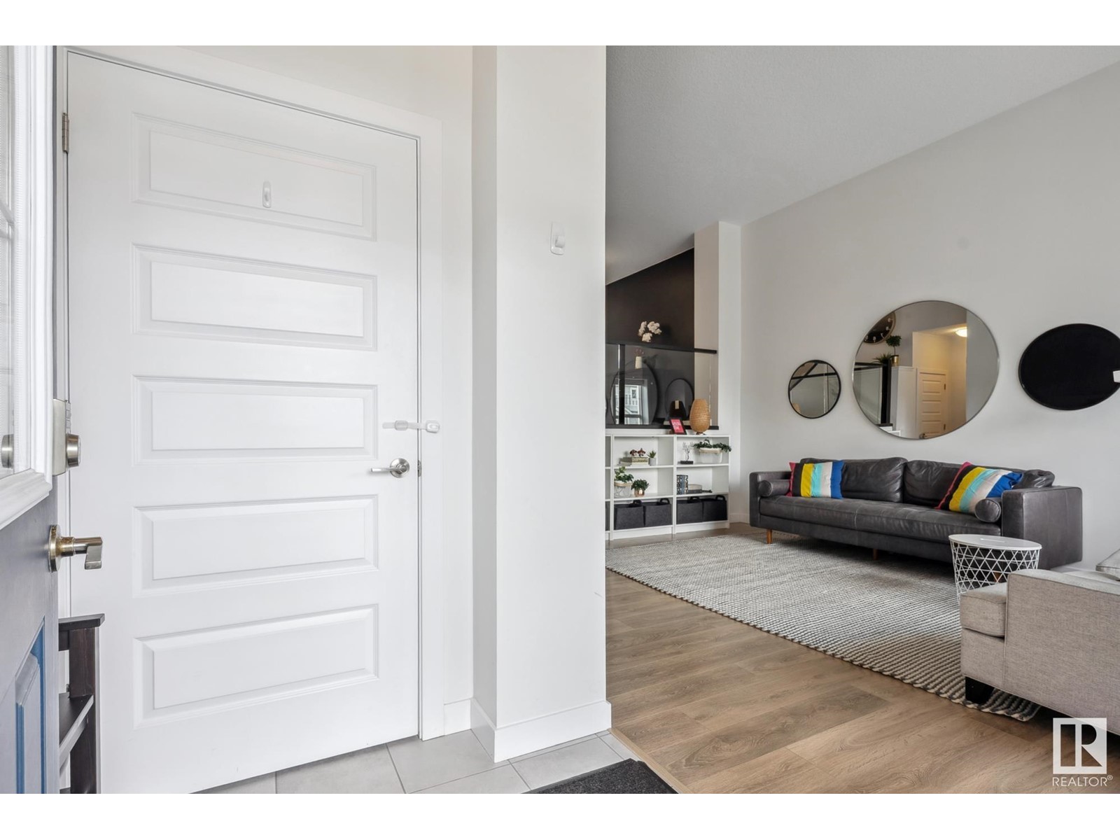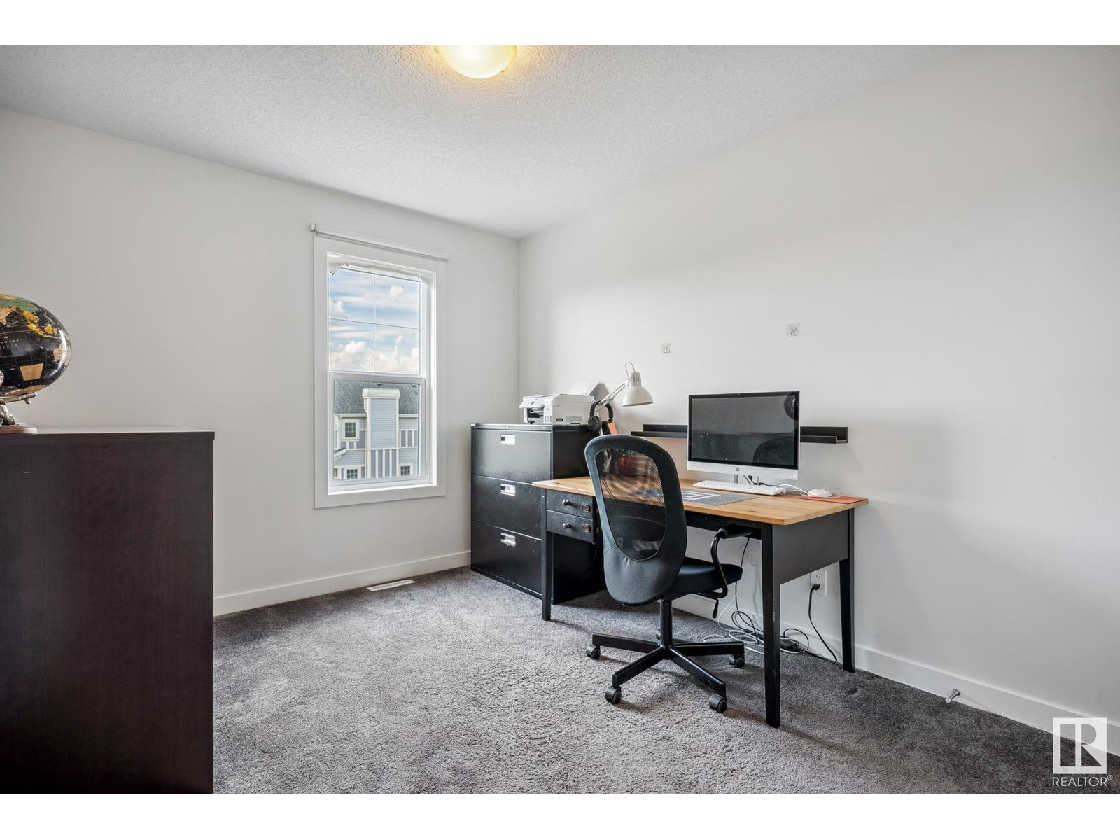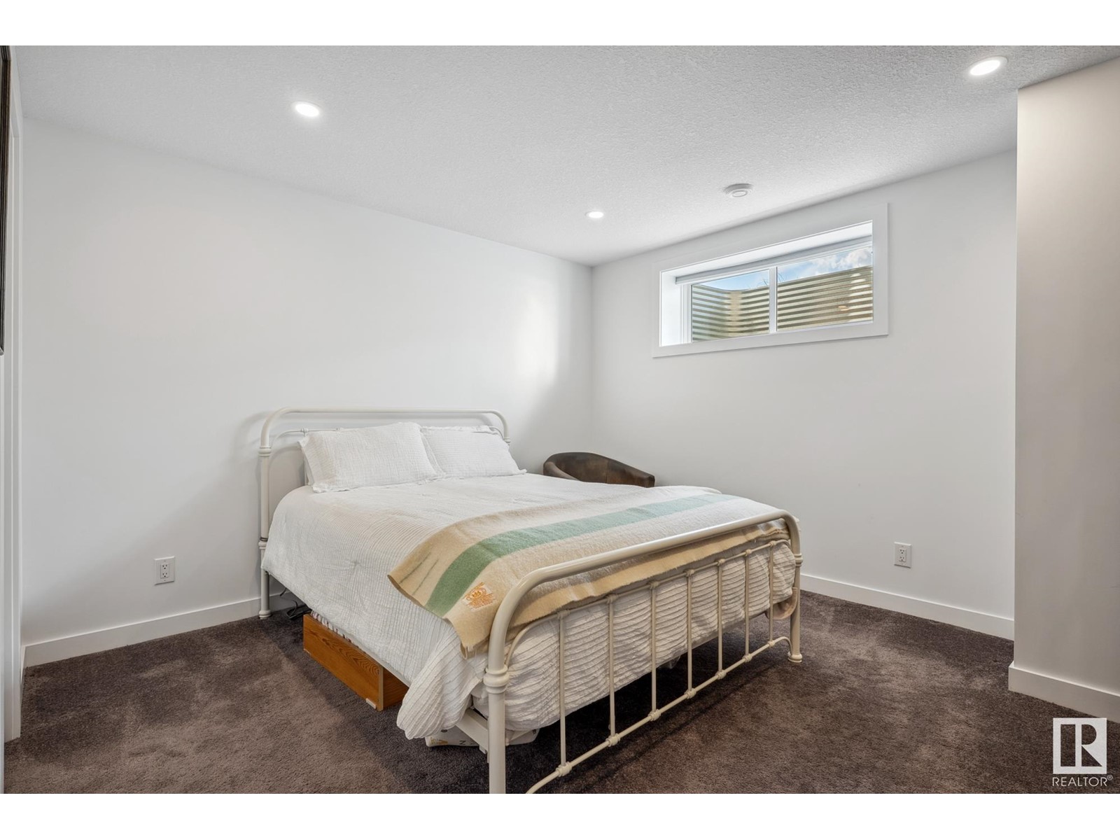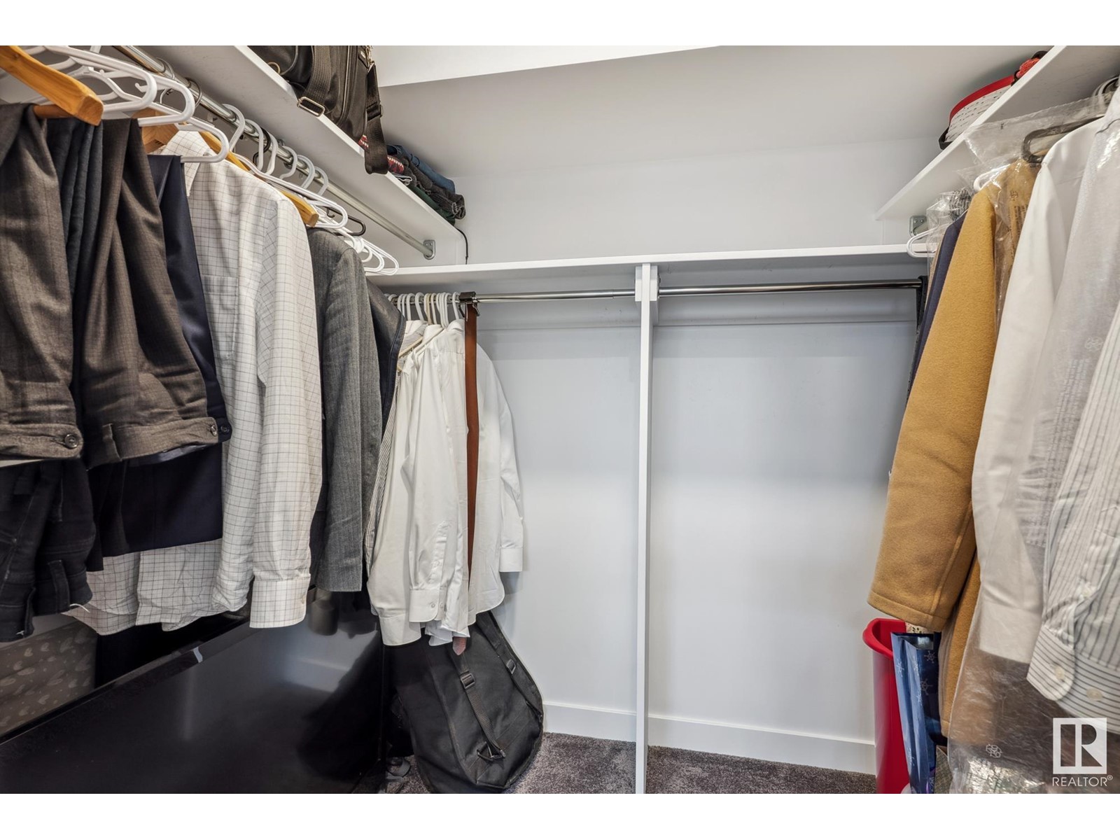2339 84 St Sw Edmonton, Alberta T6X 2G1
$535,000
Welcome to this popular Jayman Sonata model in one of Edmonton’s most vibrant family communities! From the moment you walk in, you’ll notice the unique layout that blends modern style with everyday function—perfect for growing families or those who love to entertain. The main floor is filled with natural light and features sleek modern finishings, a stylish living space, and a contemporary kitchen with clean lines, plenty of storage, and room to gather. Thoughtfully placed dining and lounging areas make the most of every square foot. Upstairs you’ll find 3 generous bedrooms, including a spacious primary suite, a main 4pc bath, and laundry. The finished basement with high ceilings offers even more flexibility with a fourth bedroom, additional 4-piece bath, and a spacious rec room—great for guests, teens, or a home office setup. Enjoy the low-maintenance backyard with room to play or unwind, plus a double detached garage to keep your vehicles and gear protected year-round. (id:61585)
Open House
This property has open houses!
1:00 pm
Ends at:3:00 pm
1:00 pm
Ends at:3:00 pm
Property Details
| MLS® Number | E4436539 |
| Property Type | Single Family |
| Neigbourhood | Summerside |
| Amenities Near By | Airport, Playground, Public Transit, Schools |
| Features | Flat Site, Lane, No Animal Home, No Smoking Home, Level |
Building
| Bathroom Total | 4 |
| Bedrooms Total | 4 |
| Appliances | Dishwasher, Dryer, Microwave Range Hood Combo, Refrigerator, Stove, Washer, Window Coverings |
| Basement Development | Finished |
| Basement Type | Full (finished) |
| Constructed Date | 2016 |
| Construction Style Attachment | Detached |
| Cooling Type | Central Air Conditioning |
| Half Bath Total | 1 |
| Heating Type | Forced Air |
| Stories Total | 2 |
| Size Interior | 1,644 Ft2 |
| Type | House |
Parking
| Detached Garage |
Land
| Acreage | No |
| Fence Type | Fence |
| Land Amenities | Airport, Playground, Public Transit, Schools |
| Size Irregular | 321.68 |
| Size Total | 321.68 M2 |
| Size Total Text | 321.68 M2 |
Rooms
| Level | Type | Length | Width | Dimensions |
|---|---|---|---|---|
| Lower Level | Bedroom 4 | 3.73 m | 3.5 m | 3.73 m x 3.5 m |
| Lower Level | Recreation Room | 5.41 m | 4.24 m | 5.41 m x 4.24 m |
| Main Level | Living Room | 5.84 m | 4.17 m | 5.84 m x 4.17 m |
| Main Level | Dining Room | 4.57 m | 4.22 m | 4.57 m x 4.22 m |
| Main Level | Kitchen | 4.56 m | 2.75 m | 4.56 m x 2.75 m |
| Upper Level | Primary Bedroom | 4.55 m | 4.15 m | 4.55 m x 4.15 m |
| Upper Level | Bedroom 2 | 3.44 m | 2.87 m | 3.44 m x 2.87 m |
| Upper Level | Bedroom 3 | 4.07 m | 2.81 m | 4.07 m x 2.81 m |
Contact Us
Contact us for more information
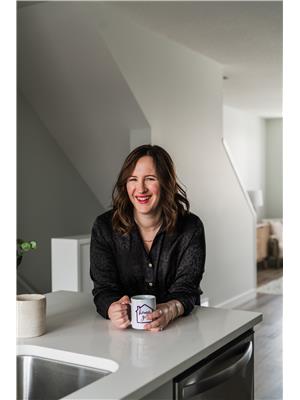
Ashley E. Tichkowsky
Associate
ashleytichkowsky.com/
twitter.com/ashleytich
www.facebook.com/ashleytichkowskyrealtor/
www.linkedin.com/feed/
203-14101 West Block Dr
Edmonton, Alberta T5N 1L5
(780) 456-5656





