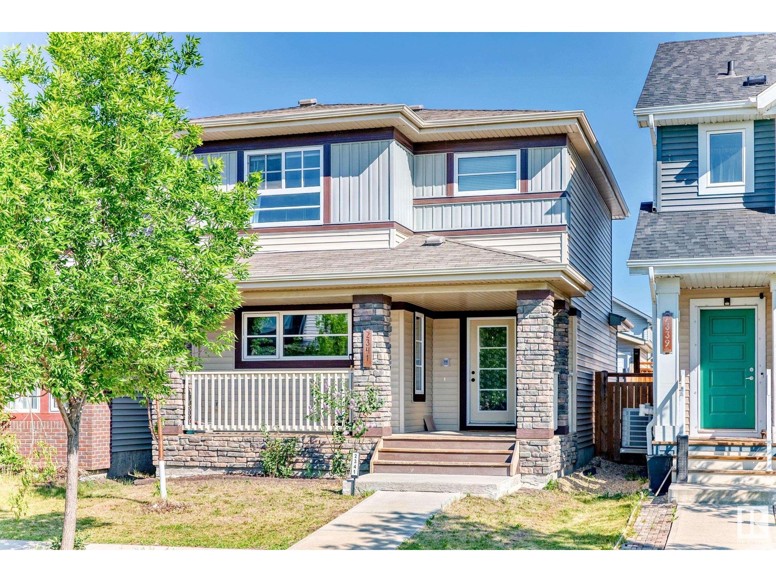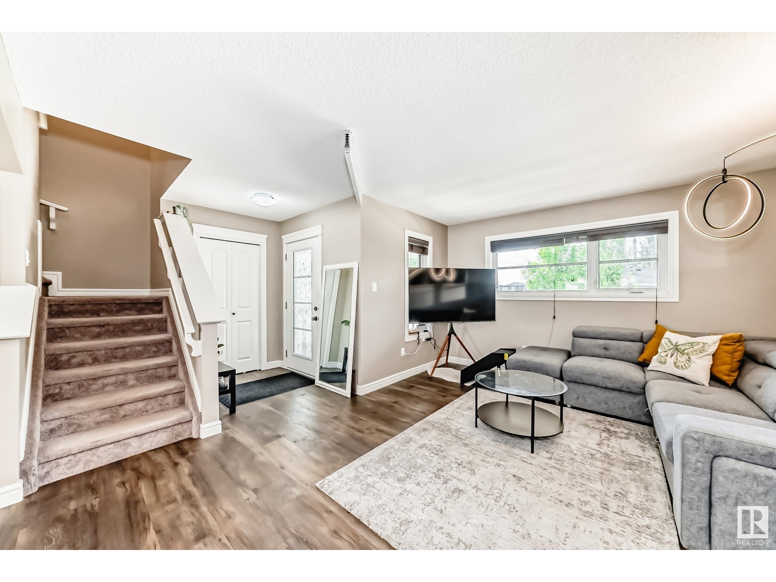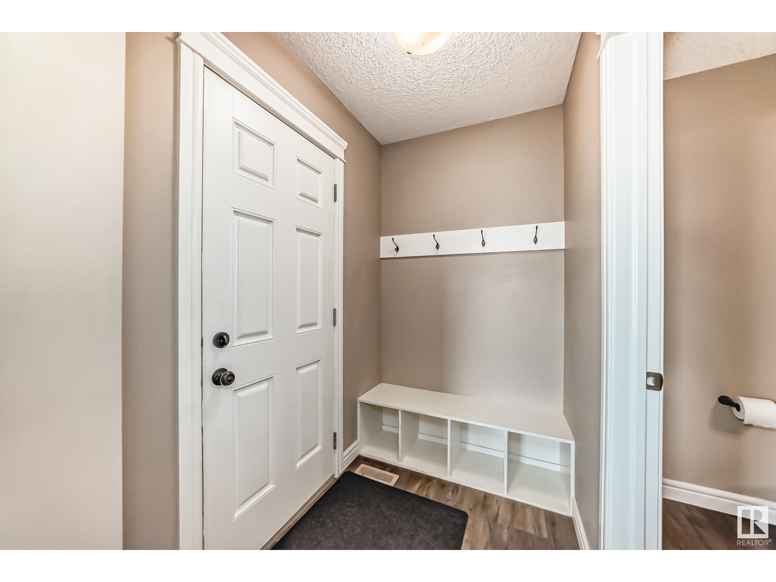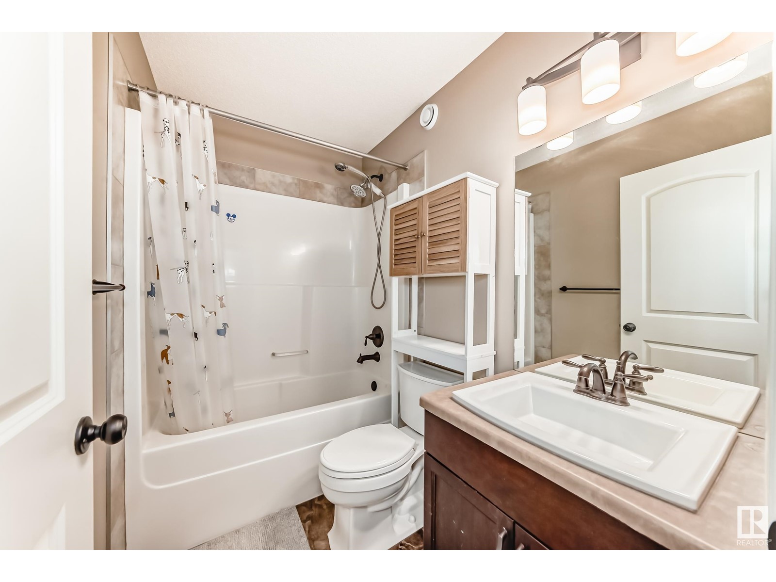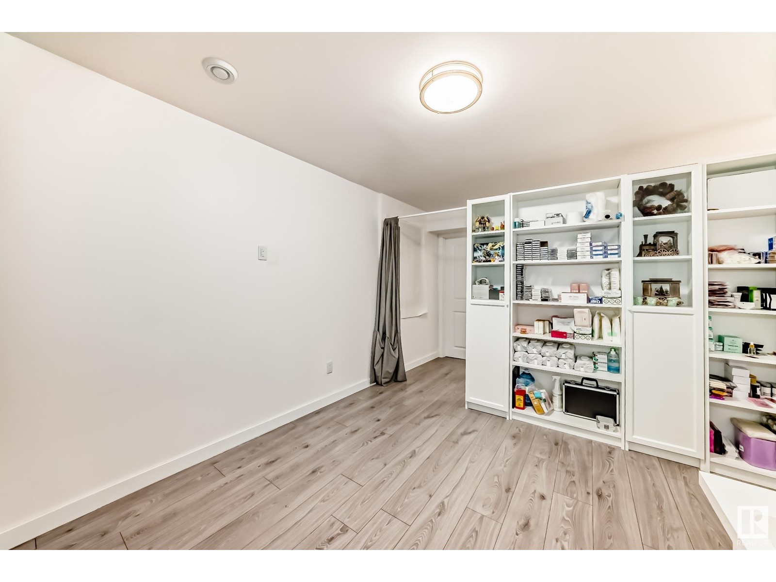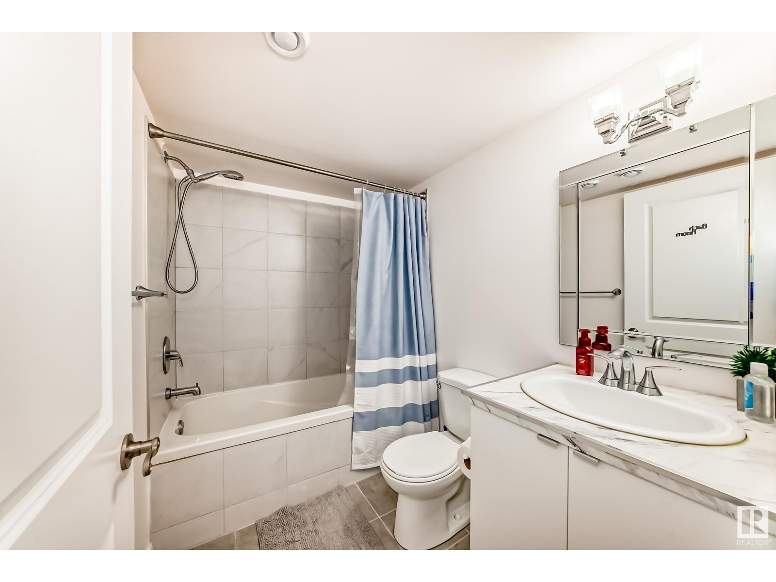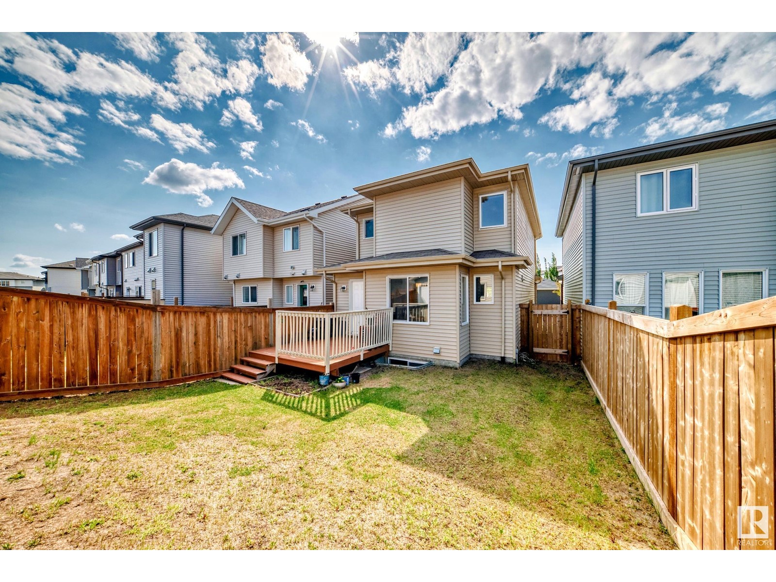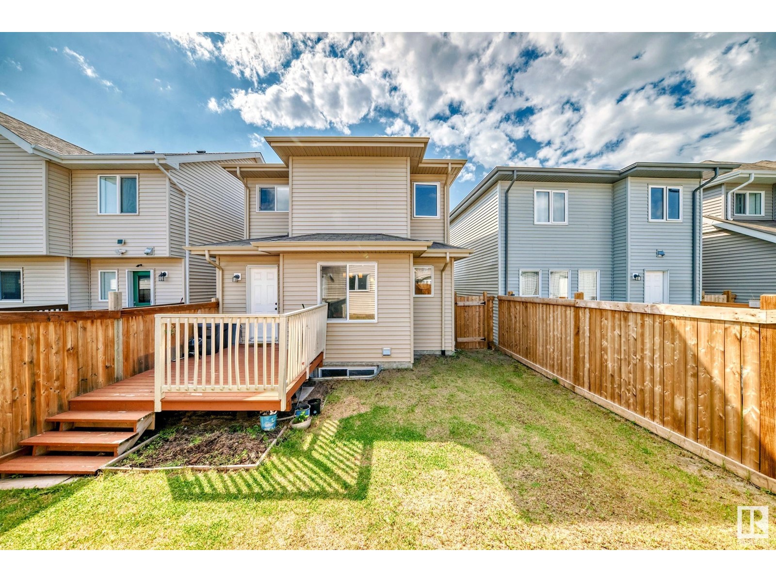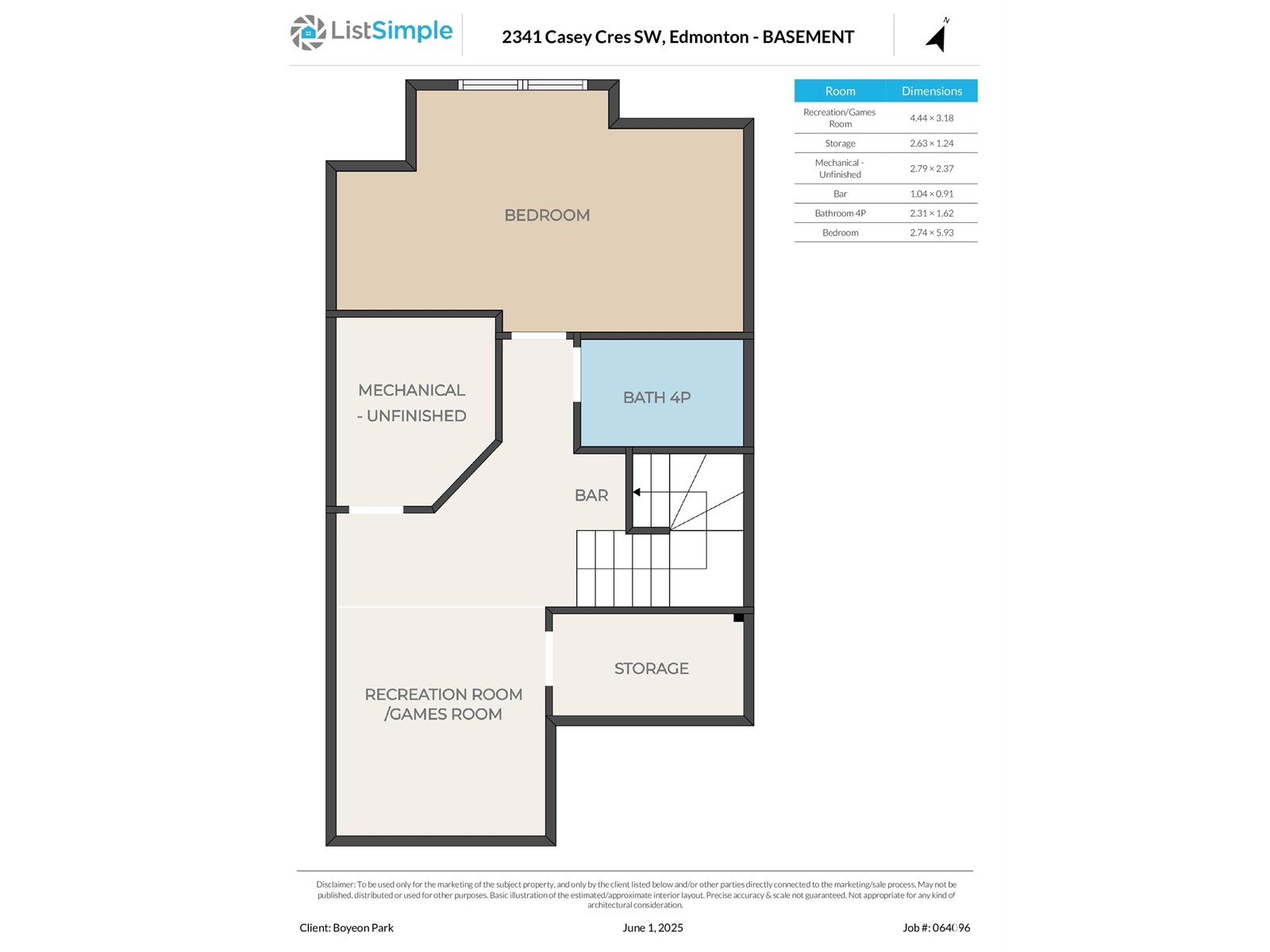2341 Casey Cr Sw Sw Edmonton, Alberta T6W 3M9
$495,000
Welcome to this spacious over 2,000 sqft home in the sought-after Cavaghna neighborhood, complete with a fully developed basement. Enjoy the charm of a large south-facing front porch. The main floor features a bright living room, elegant dining area, and a modern kitchen with granite countertops. A generous laundry room with built-in shelving adds convenience and function. Upstairs, the expansive primary bedroom includes a 4-piece ensuite and walk-in closet. Two additional bedrooms, each with walk-in closets, offer ample space and comfort. The fully finished basement includes a bedroom, full bathroom, and a large recreation room—perfect for relaxation or entertaining. Currently, the basement is used as a home-based business, providing great versatility. A perfect home for growing families or those seeking flexible living space in a vibrant, family-friendly community. (id:61585)
Property Details
| MLS® Number | E4439911 |
| Property Type | Single Family |
| Neigbourhood | Cavanagh |
| Amenities Near By | Playground, Public Transit, Shopping |
| Features | Lane, Closet Organizers, No Smoking Home |
| Parking Space Total | 2 |
| Structure | Deck, Porch |
Building
| Bathroom Total | 4 |
| Bedrooms Total | 4 |
| Appliances | Dishwasher, Dryer, Garage Door Opener Remote(s), Garage Door Opener, Hood Fan, Refrigerator, Stove, Washer, Window Coverings |
| Basement Development | Finished |
| Basement Type | Full (finished) |
| Constructed Date | 2016 |
| Construction Style Attachment | Detached |
| Fire Protection | Smoke Detectors |
| Half Bath Total | 1 |
| Heating Type | Forced Air |
| Stories Total | 2 |
| Size Interior | 1,492 Ft2 |
| Type | House |
Parking
| Detached Garage |
Land
| Acreage | No |
| Fence Type | Fence |
| Land Amenities | Playground, Public Transit, Shopping |
| Size Irregular | 299.15 |
| Size Total | 299.15 M2 |
| Size Total Text | 299.15 M2 |
Rooms
| Level | Type | Length | Width | Dimensions |
|---|---|---|---|---|
| Basement | Bedroom 4 | 2.74*5.93 | ||
| Basement | Recreation Room | 4.44*3.18 | ||
| Main Level | Living Room | 4.65*3.90 | ||
| Main Level | Dining Room | 2.98*2.09 | ||
| Main Level | Kitchen | 3.50*2.09 | ||
| Upper Level | Primary Bedroom | 4.03*4.82 | ||
| Upper Level | Bedroom 2 | 2.98*3.44 | ||
| Upper Level | Bedroom 3 | 3.27*3.44 |
Contact Us
Contact us for more information
Boyeon Park
Associate
(780) 705-5392
201-11823 114 Ave Nw
Edmonton, Alberta T5G 2Y6
(780) 705-5393
(780) 705-5392
www.liveinitia.ca/
