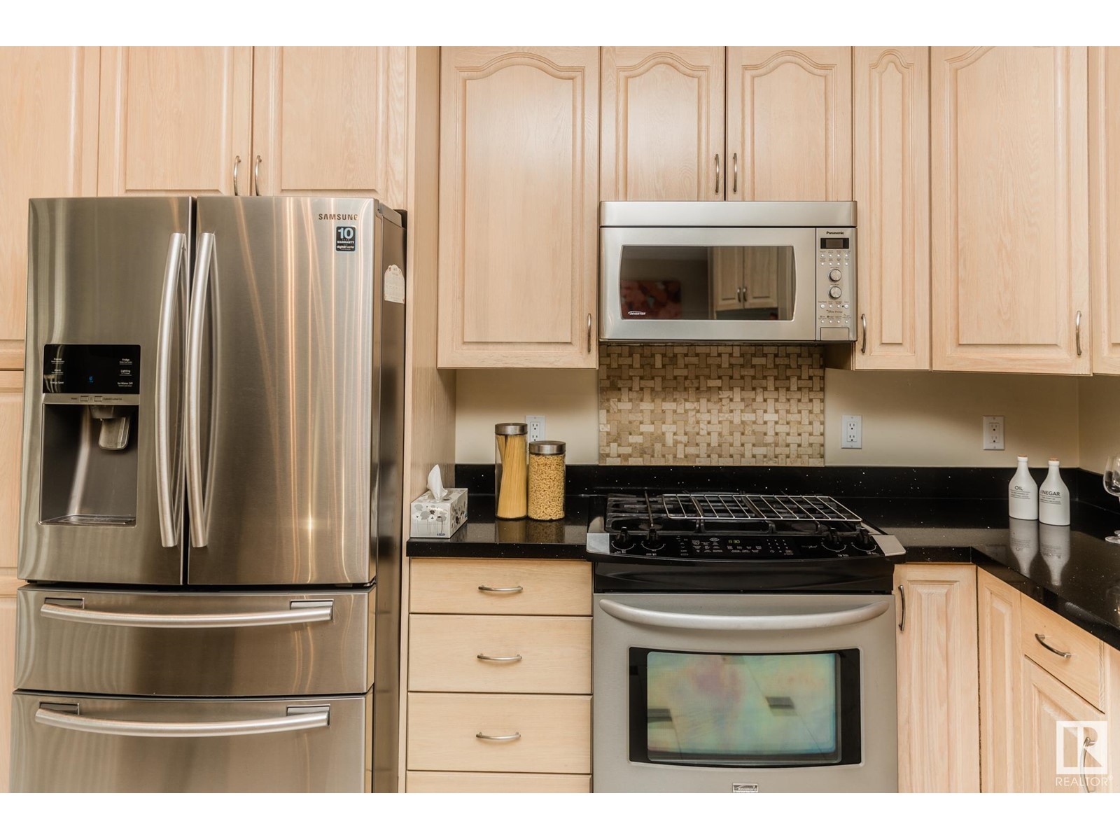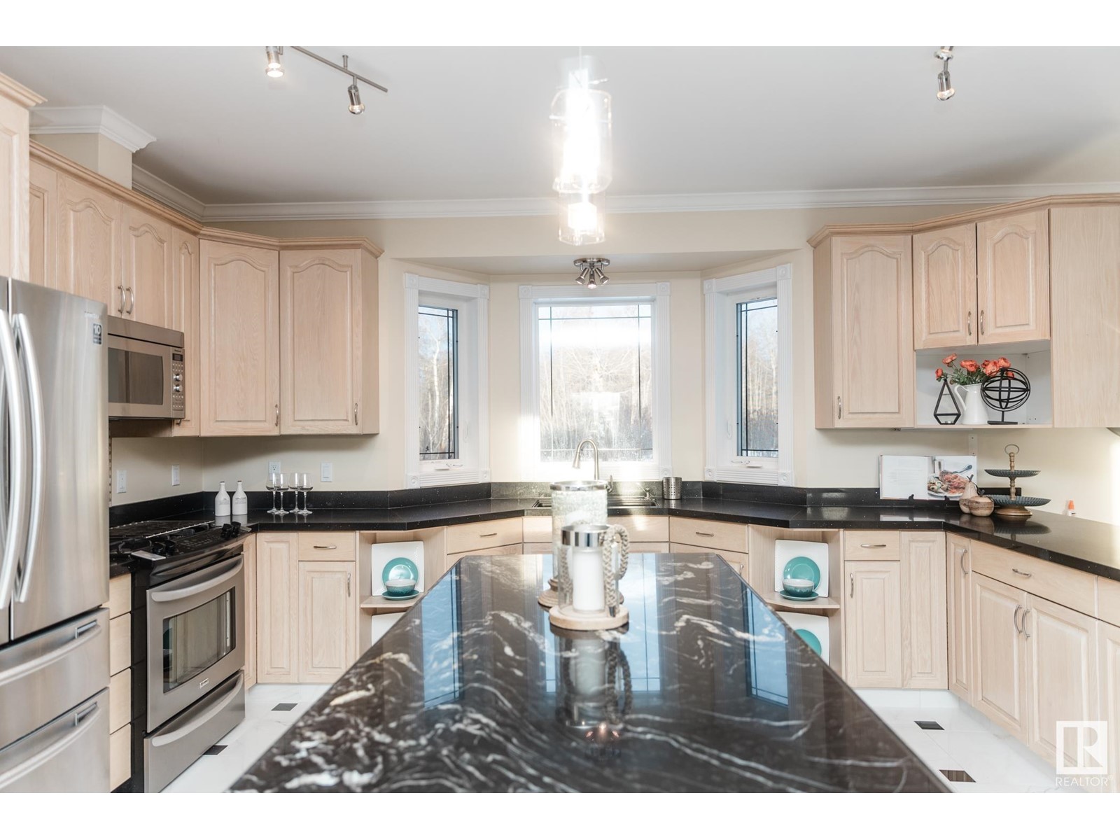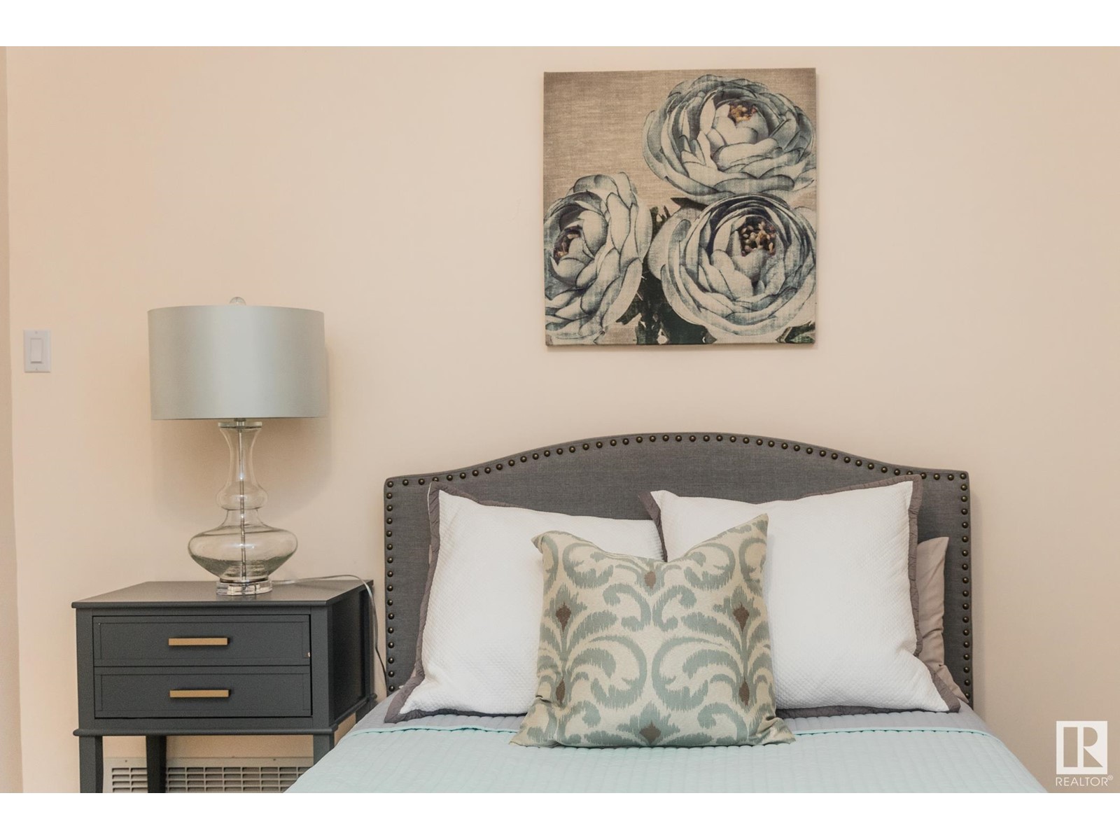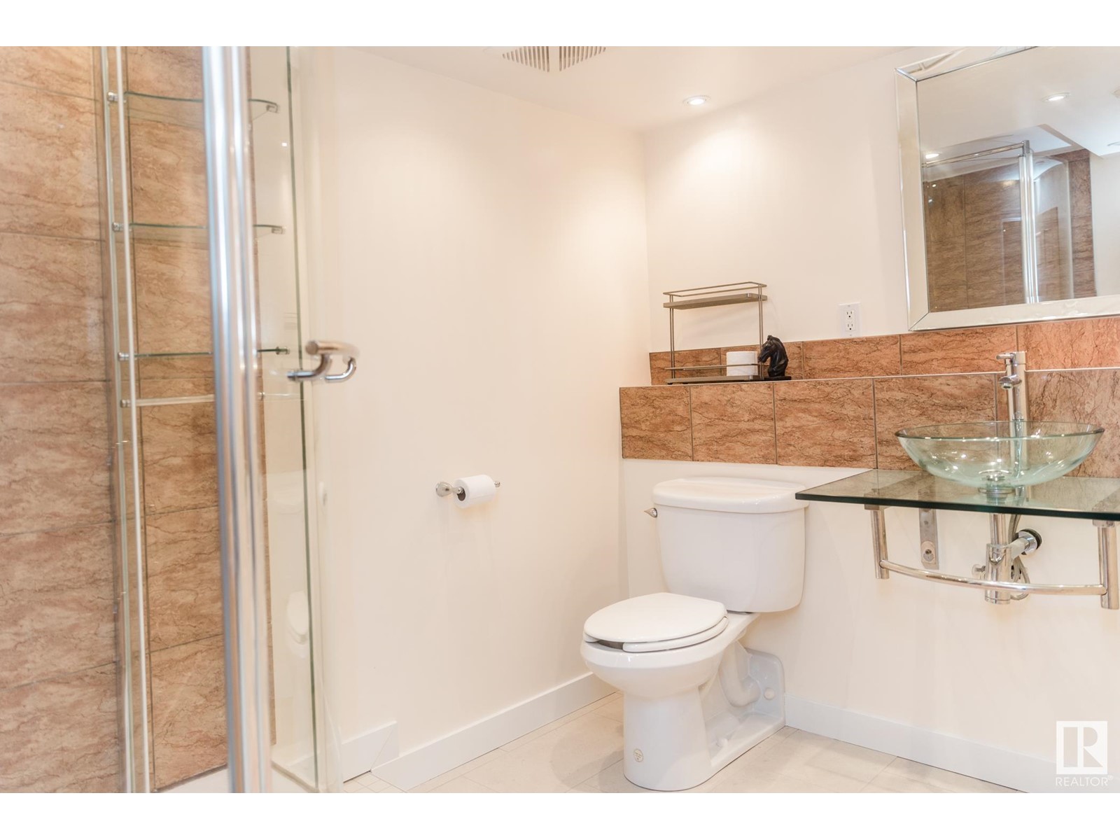23450 Twp Road 505 Rural Leduc County, Alberta T4X 0S1
$1,299,900
Discover beautifully treed and private acres just minutes from Beaumont and Edmonton! This stunning reverse walkout bungalow features a spacious great room, island kitchen, large dining area, den, and 3 bedrooms—including a luxurious primary suite with spa-inspired ensuite and custom walk-in closet—plus 3 bathrooms all on the main floor. Enjoy southwest views from the full-length balcony and entertain on the expansive stone patio surrounded by trees. The walkout basement offers 2 more bedrooms with ensuite baths and walk-in closets, a family room, recreation room, gym, laundry, workshop, and plenty of storage. Updates include new windows/doors, granite, appliances, flooring, lighting, septic, triple garage, paved drive & more. A truly immaculate retreat with space to live, work, and entertain! (id:61585)
Property Details
| MLS® Number | E4437952 |
| Property Type | Single Family |
| Amenities Near By | Golf Course |
| Features | Hillside, Private Setting, Treed, Rolling, Closet Organizers, Exterior Walls- 2x6" |
| Parking Space Total | 10 |
| Structure | Deck, Patio(s) |
Building
| Bathroom Total | 5 |
| Bedrooms Total | 5 |
| Appliances | Alarm System, Dishwasher, Dryer, Hood Fan, Oven - Built-in, Refrigerator, Gas Stove(s), Washer, Window Coverings |
| Architectural Style | Hillside Bungalow |
| Basement Development | Finished |
| Basement Type | Full (finished) |
| Constructed Date | 1990 |
| Construction Style Attachment | Detached |
| Fire Protection | Smoke Detectors |
| Half Bath Total | 1 |
| Heating Type | Forced Air |
| Stories Total | 1 |
| Size Interior | 2,816 Ft2 |
| Type | House |
Parking
| Oversize | |
| Detached Garage |
Land
| Acreage | Yes |
| Land Amenities | Golf Course |
| Size Irregular | 15.87 |
| Size Total | 15.87 Ac |
| Size Total Text | 15.87 Ac |
Rooms
| Level | Type | Length | Width | Dimensions |
|---|---|---|---|---|
| Basement | Family Room | Measurements not available | ||
| Basement | Bedroom 4 | Measurements not available | ||
| Basement | Bedroom 5 | Measurements not available | ||
| Basement | Recreation Room | Measurements not available | ||
| Main Level | Dining Room | Measurements not available | ||
| Main Level | Kitchen | Measurements not available | ||
| Main Level | Den | Measurements not available | ||
| Main Level | Primary Bedroom | Measurements not available | ||
| Main Level | Bedroom 2 | Measurements not available | ||
| Main Level | Bedroom 3 | Measurements not available | ||
| Main Level | Great Room | Measurements not available |
Contact Us
Contact us for more information

Satyam Tejpal
Associate
www.tejpalrealestate.com/
www.facebook.com/tejpalrealestate
www.linkedin.com/in/satyamtejpal/
www.instagram.com/tejpalrealestate/
9130 34a Ave Nw
Edmonton, Alberta T6E 5P4
(780) 225-8899












































































