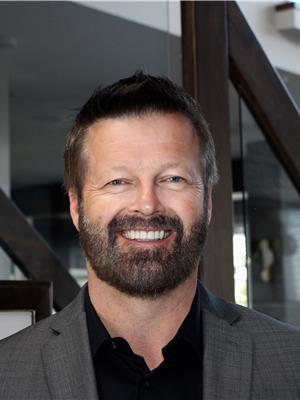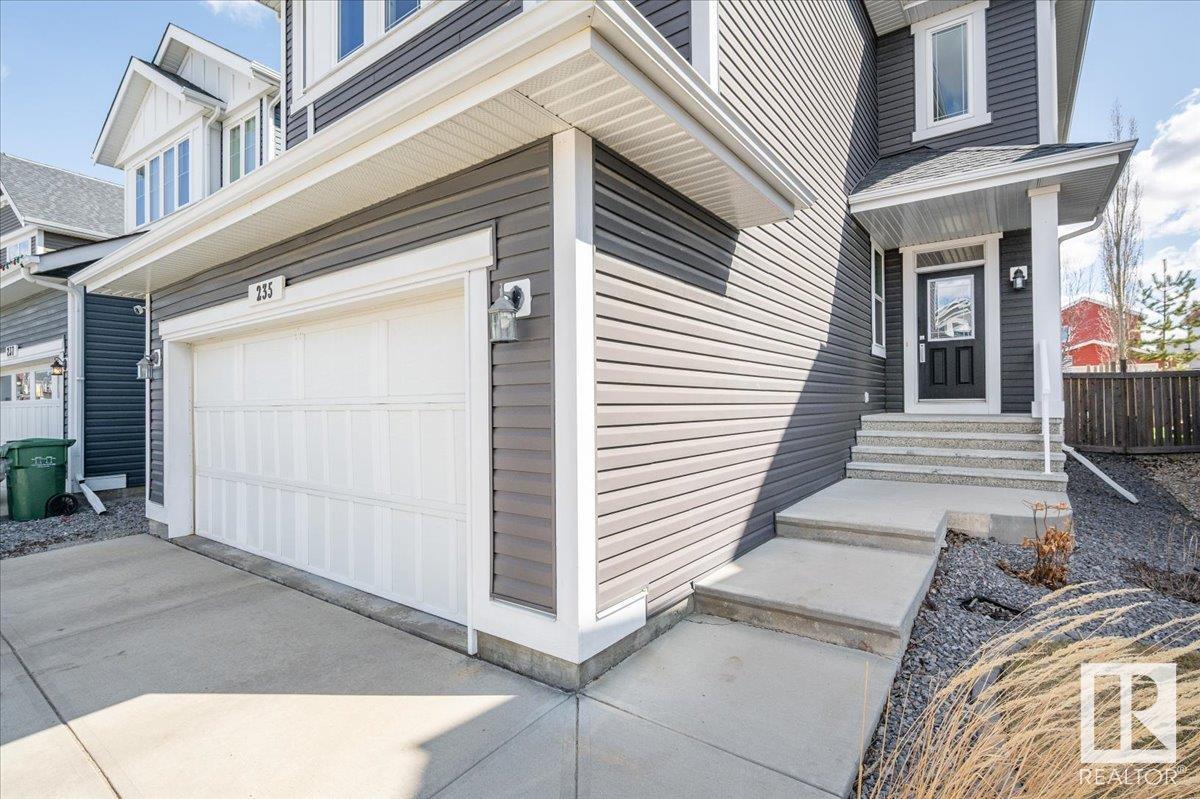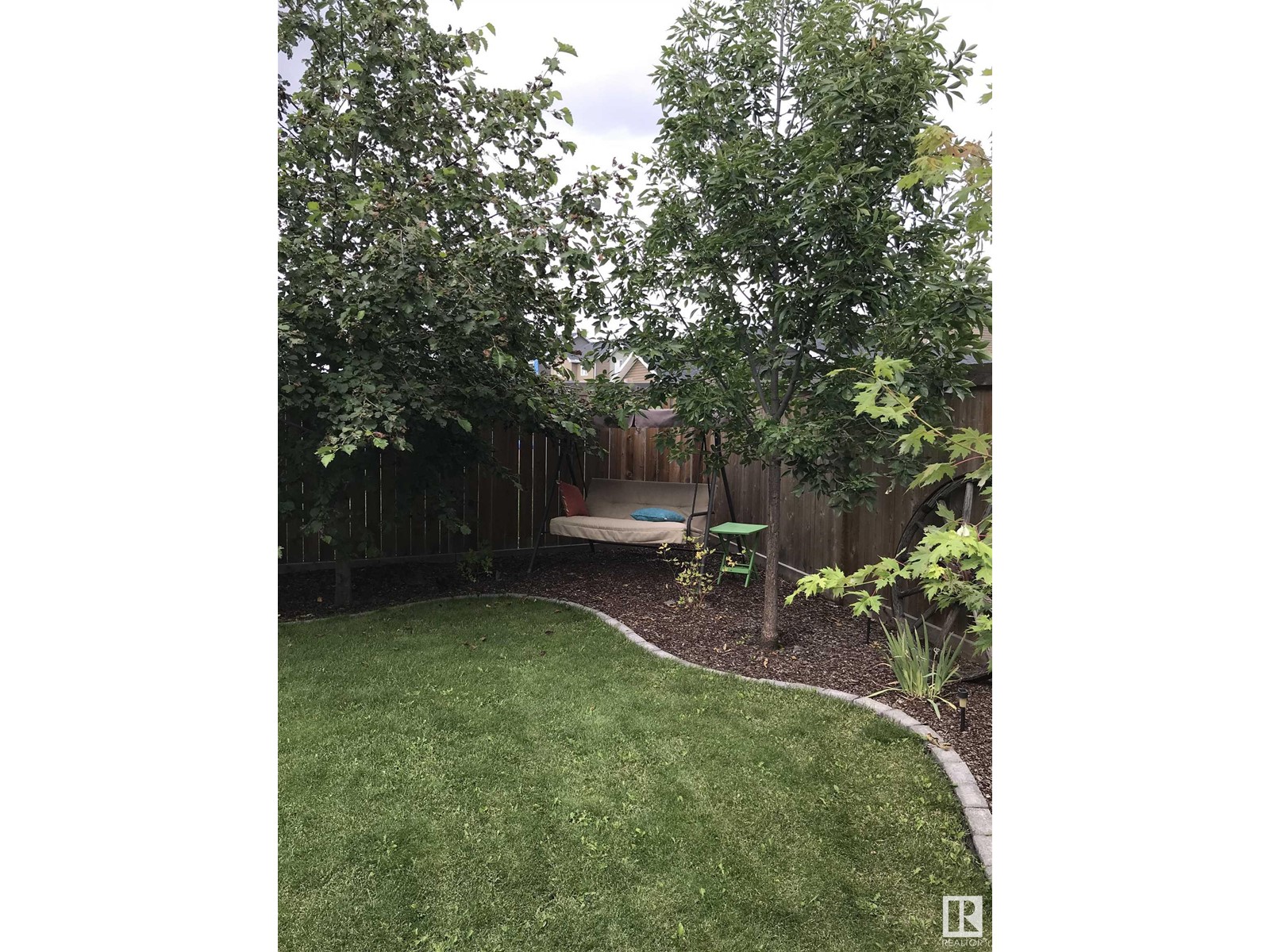235 Sheppard Ci Leduc, Alberta T9E 0T6
$599,900
STUNNING 2,498 sq ft, AIR CONDITIONED, 2 storey home in sought after Southfork. As you enter you will be immediately impressed by this lovely home. The generous kitchen is a chef's and entertainers dream with SS appliances (including new Bosch dishwasher),pantry, abundance of cabinets,MASSIVE EATING BAR,and quartz countertops. Hardwood and ceramic flooring on the entirety of the main level which also includes an office, large mudroom,dining area, living room w/gas fireplace and bathroom. From the primary bedroom enter the SPA INSPIRED ensuite through a custom barn door with his and hers sinks and walk in closets, mirrored make up station, soaker tub and walk in shower. Upstairs is also home to 2 additional spacious bedrooms, laundry room and LARGE BONUS ROOM.The attached double garage is high enough for a vehicle lift or additional storage.Enjoy the mature, fully landscaped backyard with composite deck, paver stone patio and shed. WELCOME HOME!! (id:61585)
Property Details
| MLS® Number | E4432159 |
| Property Type | Single Family |
| Neigbourhood | Southfork |
| Amenities Near By | Golf Course, Playground, Schools, Shopping |
| Features | See Remarks, Flat Site, No Animal Home, No Smoking Home |
Building
| Bathroom Total | 3 |
| Bedrooms Total | 3 |
| Appliances | Dishwasher, Dryer, Garage Door Opener Remote(s), Garage Door Opener, Microwave Range Hood Combo, Refrigerator, Storage Shed, Stove, Washer, Window Coverings |
| Basement Development | Unfinished |
| Basement Type | Full (unfinished) |
| Constructed Date | 2012 |
| Construction Style Attachment | Detached |
| Cooling Type | Central Air Conditioning |
| Fireplace Fuel | Gas |
| Fireplace Present | Yes |
| Fireplace Type | Unknown |
| Half Bath Total | 1 |
| Heating Type | Forced Air |
| Stories Total | 2 |
| Size Interior | 2,498 Ft2 |
| Type | House |
Parking
| Attached Garage | |
| See Remarks |
Land
| Acreage | No |
| Fence Type | Fence |
| Land Amenities | Golf Course, Playground, Schools, Shopping |
| Size Irregular | 404.96 |
| Size Total | 404.96 M2 |
| Size Total Text | 404.96 M2 |
Rooms
| Level | Type | Length | Width | Dimensions |
|---|---|---|---|---|
| Main Level | Living Room | 4.86 m | 4.23 m | 4.86 m x 4.23 m |
| Main Level | Dining Room | 4 m | 3.04 m | 4 m x 3.04 m |
| Main Level | Kitchen | 4 m | 4.26 m | 4 m x 4.26 m |
| Main Level | Office | 3.76 m | 2.93 m | 3.76 m x 2.93 m |
| Main Level | Mud Room | 2.19 m | 3.49 m | 2.19 m x 3.49 m |
| Upper Level | Primary Bedroom | 4.25 m | 4.74 m | 4.25 m x 4.74 m |
| Upper Level | Bedroom 2 | 3.76 m | 3.4 m | 3.76 m x 3.4 m |
| Upper Level | Bedroom 3 | 3.04 m | 3.35 m | 3.04 m x 3.35 m |
| Upper Level | Bonus Room | 6.1 m | 3.67 m | 6.1 m x 3.67 m |
| Upper Level | Laundry Room | 3.03 m | 1.83 m | 3.03 m x 1.83 m |
Contact Us
Contact us for more information

Brant Pylypa
Associate
(780) 457-5240
www.brantpylypa.com/
www.facebook.com/profile.php?id=100054713742489
10630 124 St Nw
Edmonton, Alberta T5N 1S3
(780) 478-5478
(780) 457-5240
























































