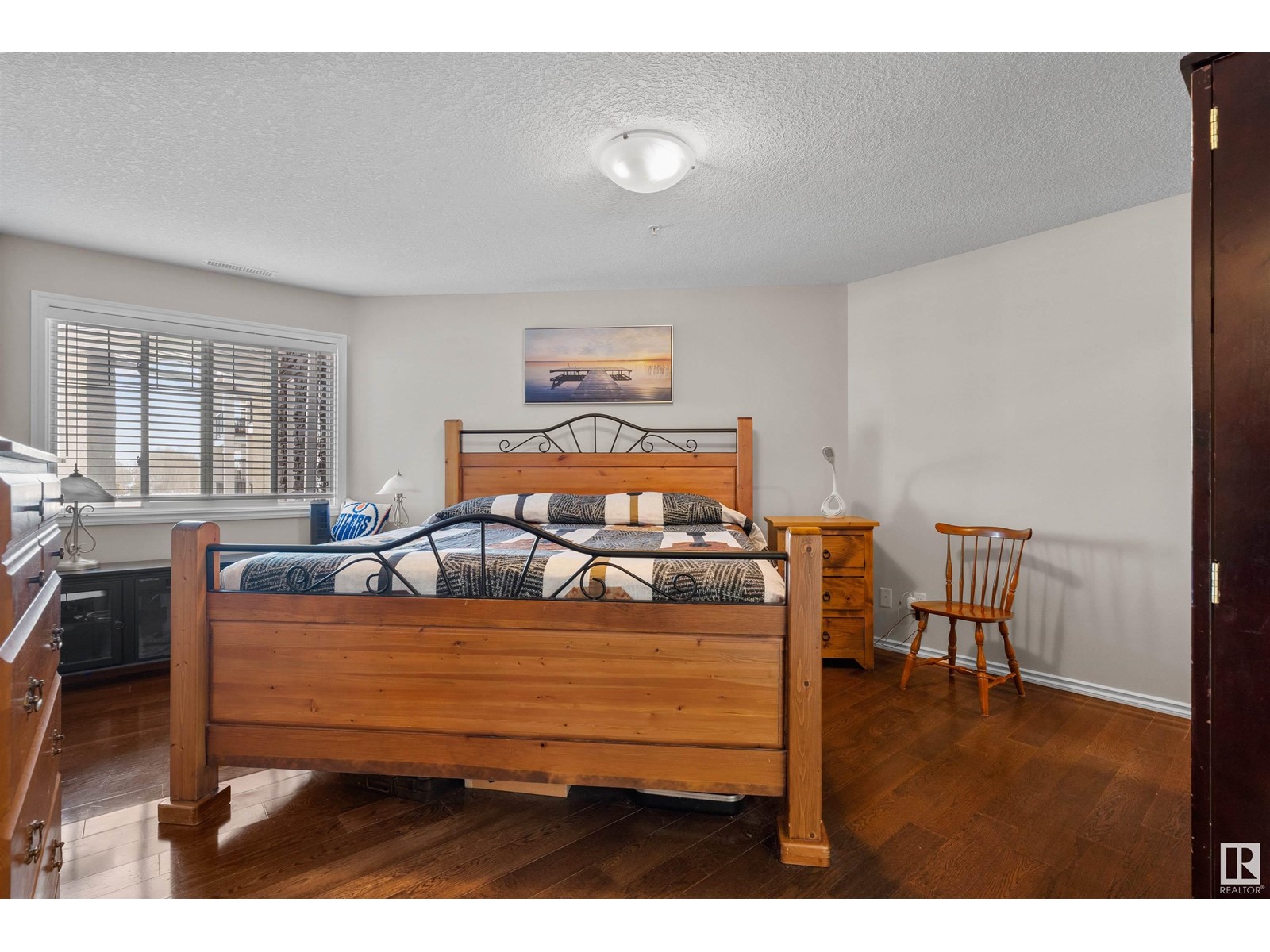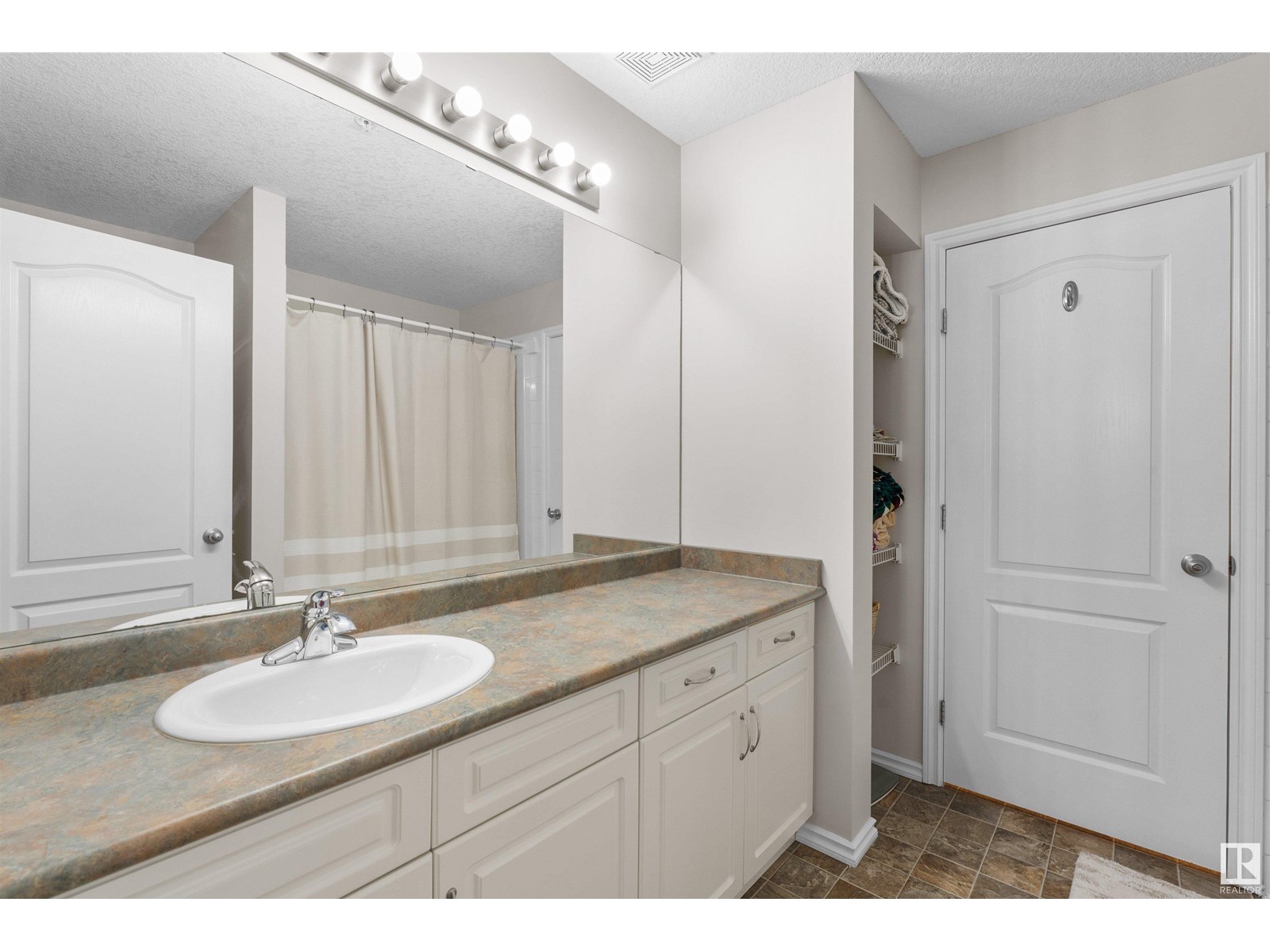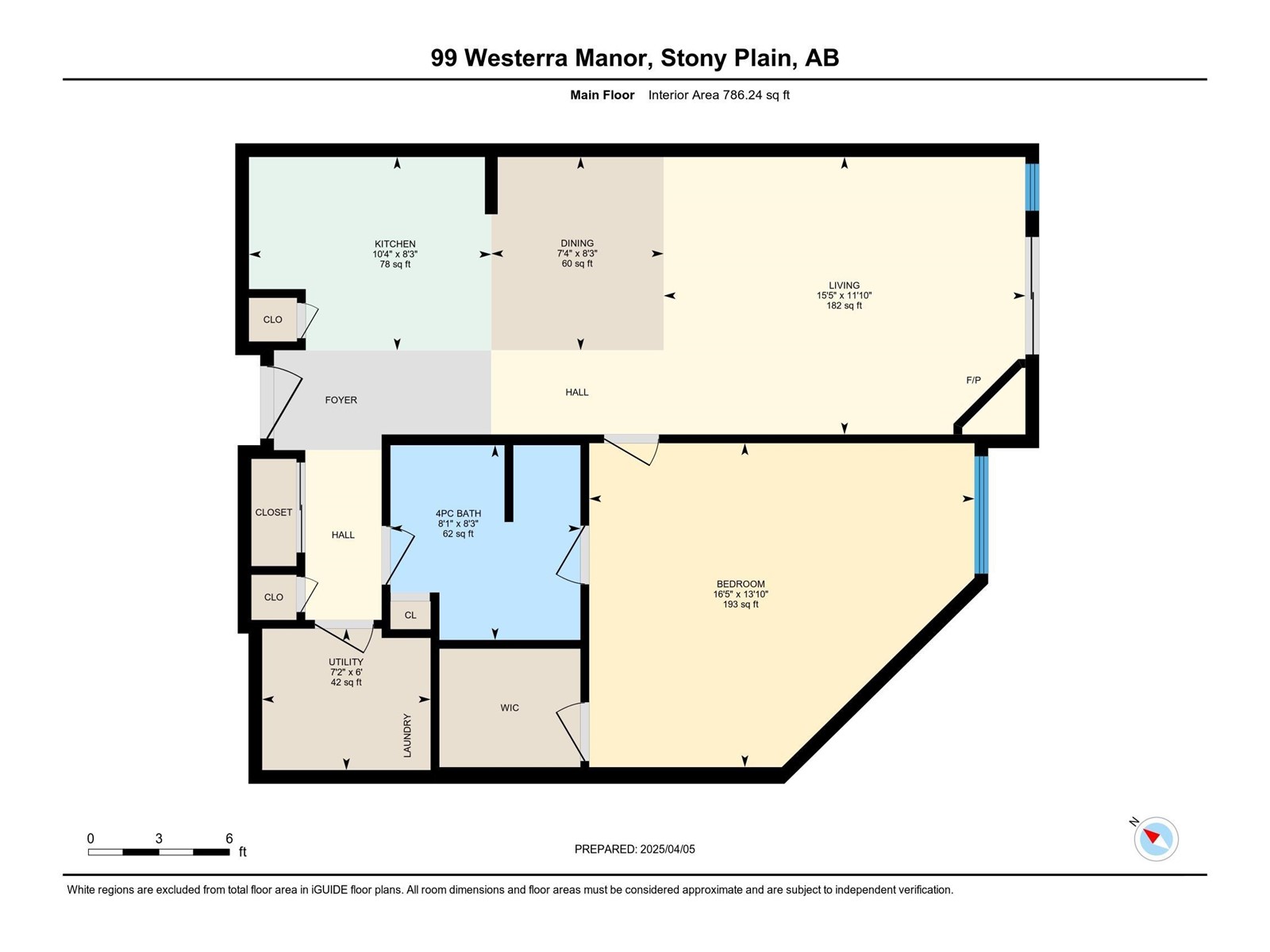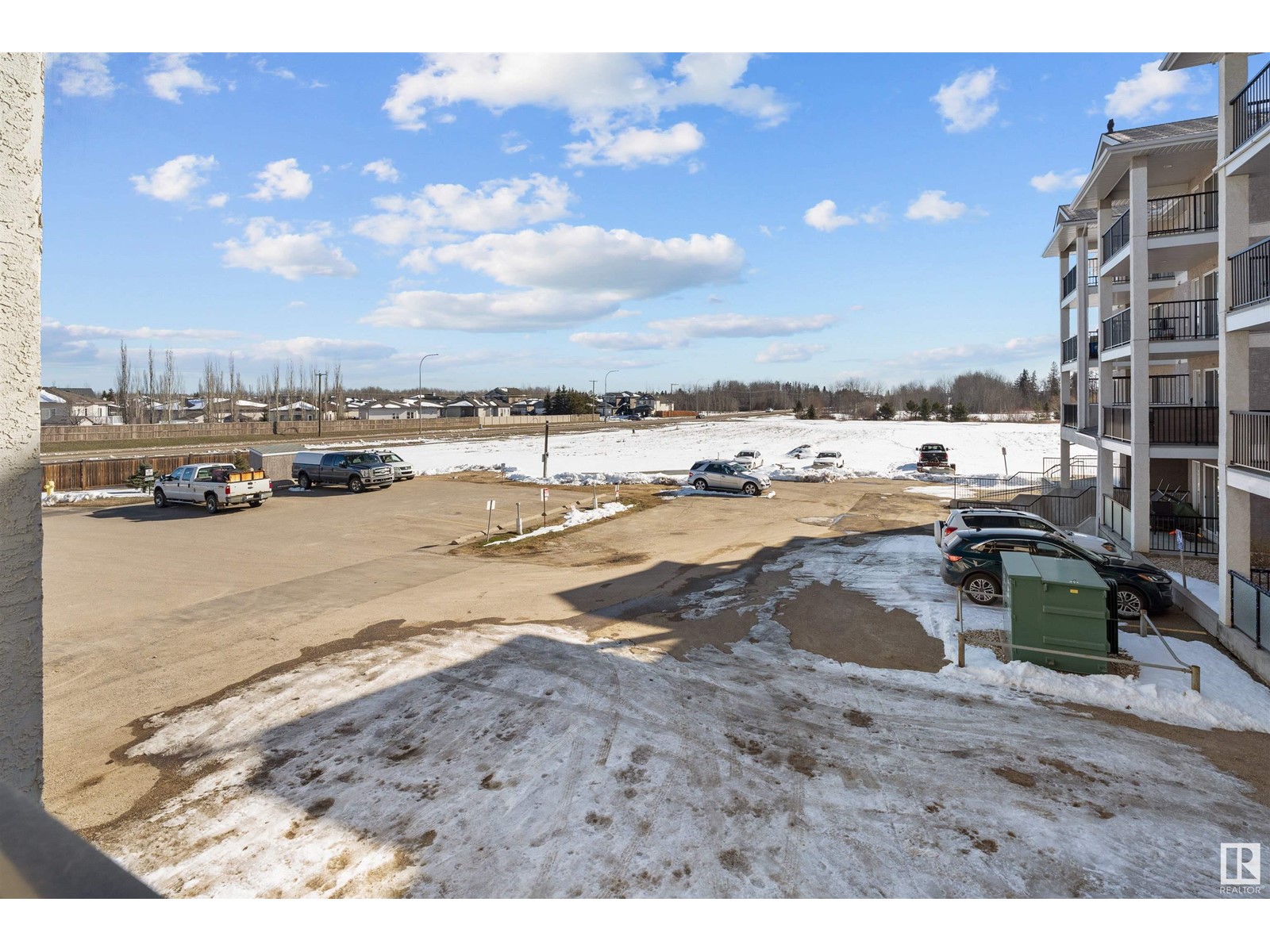#236 99 Westerra Mr Stony Plain, Alberta T7Z 0G7
$144,000Maintenance, Exterior Maintenance, Insurance, Common Area Maintenance, Property Management, Other, See Remarks, Water
$451.16 Monthly
Maintenance, Exterior Maintenance, Insurance, Common Area Maintenance, Property Management, Other, See Remarks, Water
$451.16 MonthlyBright, trendy & ideal for low maintenance, 55+ living in Stony Plain. Just a few steps from the elevator you'll find the modern lifestyle of #236, with no neighbours on one side for added privacy. This air-conditioned 786 sqft apartment-style home hosts a massive primary bedroom, with huge walk-in-closet & direct access to the full 4 piece bathroom complete with linen storage. The east facing balcony has a gas bbq hookup and welcomes the morning sun illuminating a welcoming open-concept floor plan. No carpet here! Hardwood flooring unites the on-point white cabinetry with stainless steel appliances & bar-style seating of your kitchen. The dining area shares space with the vastness of the living room presenting a cozy corner fireplace. In-suite laundry room provides storage and adds a level of value to the whole package. Spoil your ride in the assigned parking stall, offering secure and heated, underground vehicle security along with personal caged storage, & even a car wash! Unfortunately no pets allowed (id:61585)
Property Details
| MLS® Number | E4429394 |
| Property Type | Single Family |
| Neigbourhood | Lake Westerra |
| Amenities Near By | Golf Course, Playground, Shopping |
| Features | Flat Site, No Back Lane, No Animal Home, No Smoking Home |
| Parking Space Total | 1 |
| Structure | Patio(s) |
Building
| Bathroom Total | 1 |
| Bedrooms Total | 1 |
| Amenities | Vinyl Windows |
| Appliances | Dishwasher, Microwave Range Hood Combo, Refrigerator, Washer/dryer Stack-up, Stove |
| Basement Type | None |
| Constructed Date | 2010 |
| Cooling Type | Central Air Conditioning |
| Fire Protection | Smoke Detectors, Sprinkler System-fire |
| Fireplace Fuel | Gas |
| Fireplace Present | Yes |
| Fireplace Type | Unknown |
| Heating Type | Coil Fan |
| Size Interior | 786 Ft2 |
| Type | Apartment |
Parking
| Heated Garage | |
| Underground |
Land
| Acreage | No |
| Land Amenities | Golf Course, Playground, Shopping |
| Size Irregular | 74.69 |
| Size Total | 74.69 M2 |
| Size Total Text | 74.69 M2 |
Rooms
| Level | Type | Length | Width | Dimensions |
|---|---|---|---|---|
| Main Level | Living Room | 15'5 x 11'10 | ||
| Main Level | Dining Room | 8'3 x 7'4 | ||
| Main Level | Kitchen | 10'4 x 8'3 | ||
| Main Level | Primary Bedroom | 16'5 x 13'10 | ||
| Main Level | Laundry Room | 7'2 x 6' |
Contact Us
Contact us for more information

Marty J. Weishaupt
Associate
(780) 962-8019
movewithmarty.realtor/
202 Main Street
Spruce Grove, Alberta T7X 0G2
(780) 962-4950
(780) 431-5624






































