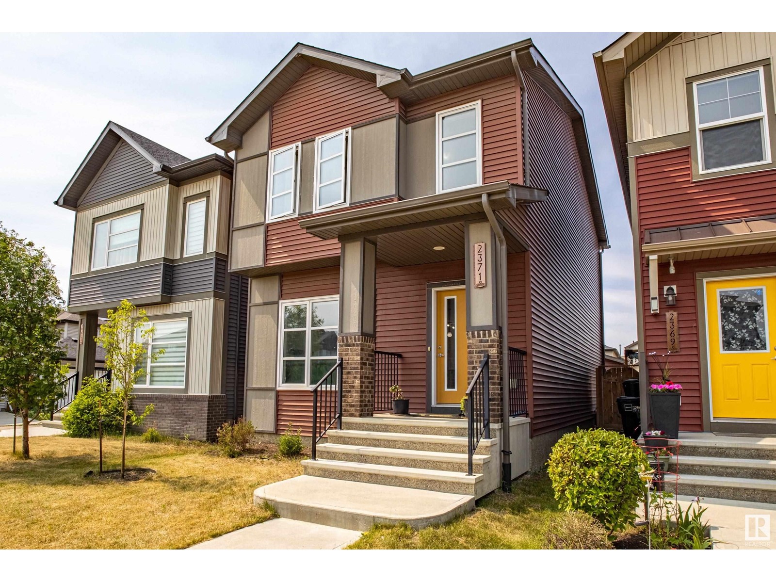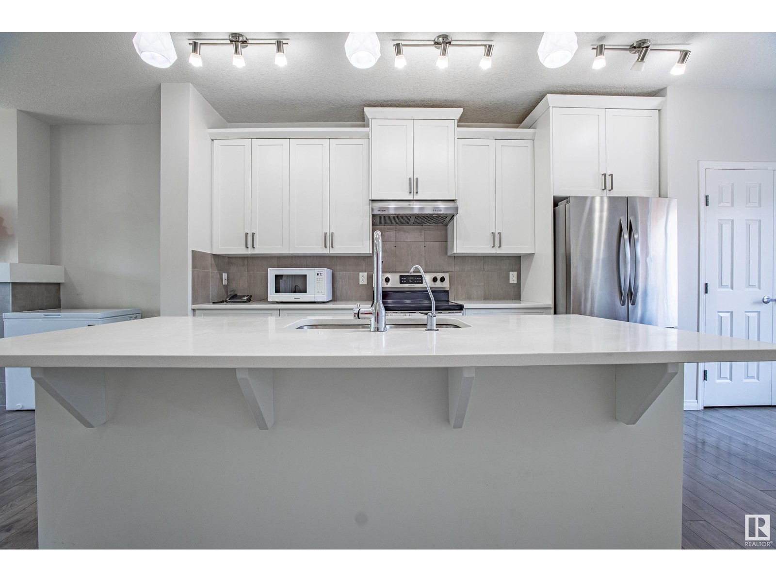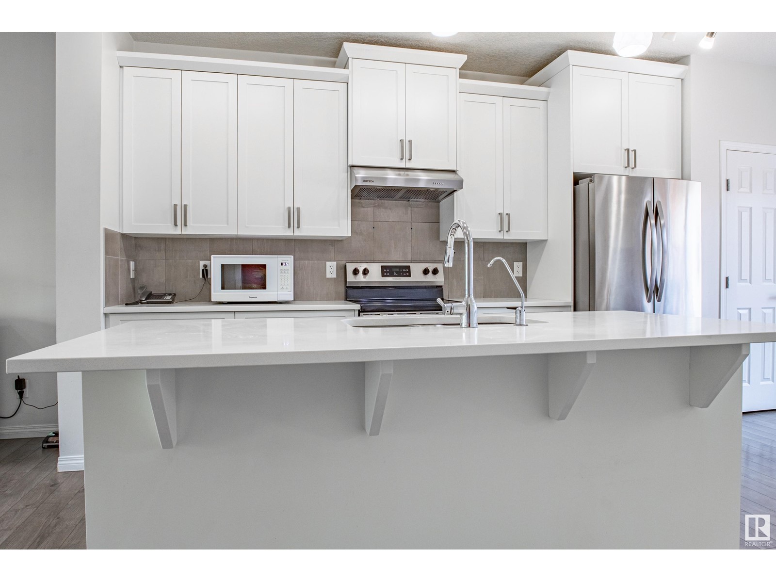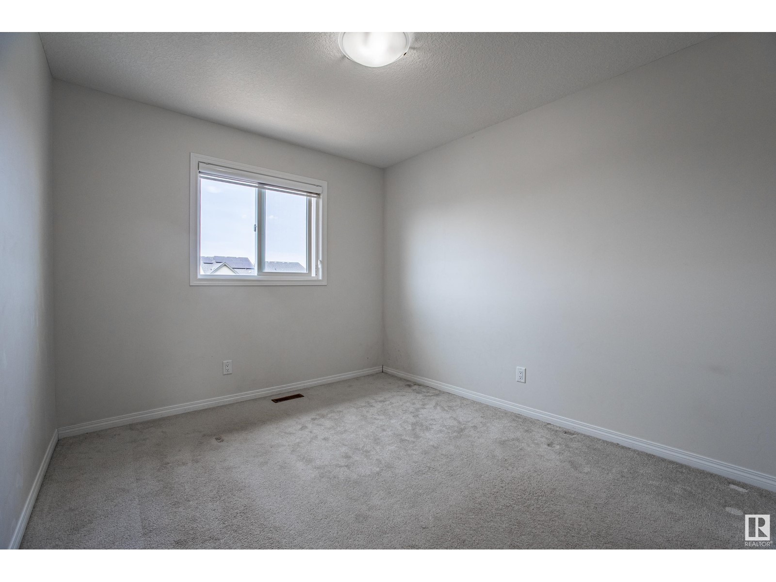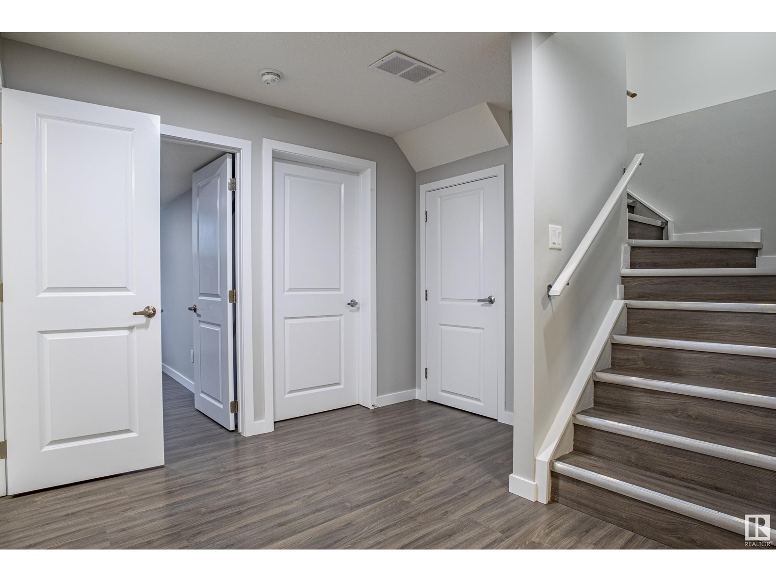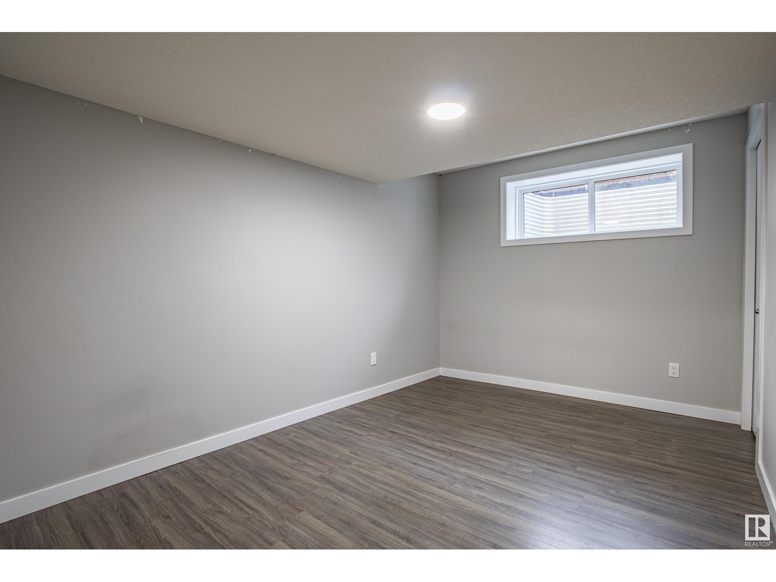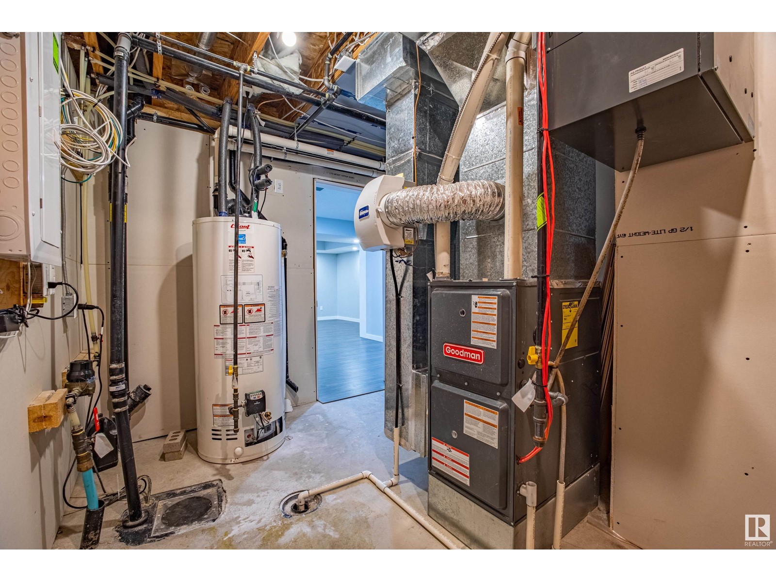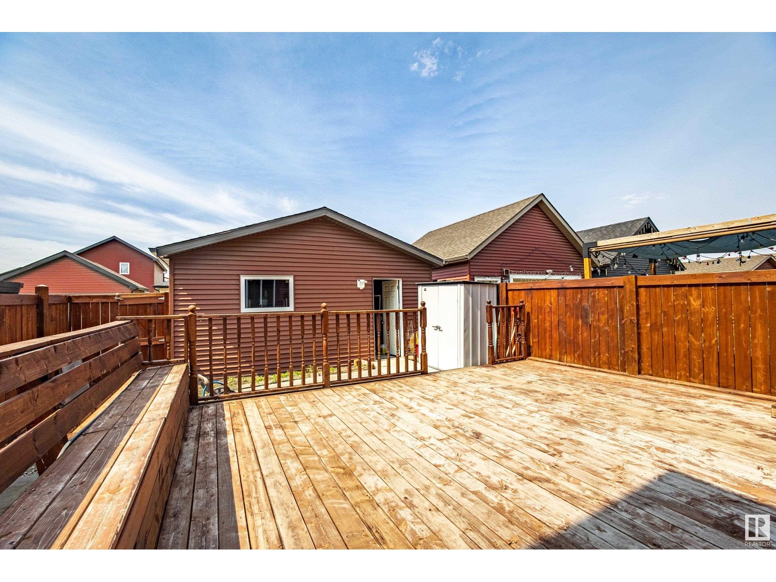2371 Casey Cr Sw Edmonton, Alberta T6W 3M7
$489,900
Welcome to this spacious and inviting 1,468 sq.ft. 2-storey home located on a quiet street in Canavagh-Southwest Edmonton. The main floor boasts 9-foot ceilings and stylish laminate flooring throughout, creating a bright and open living space. The upgraded kitchen is equipped with sleek stainless steel appliances, perfect for home cooking and entertaining. Upstairs, you’ll find 3 generously sized bedrooms, including a primary suite with a walk-in closet and a private 4-piece ensuite. The fully finished basement features a 4th bedroom, an additional full bathroom, a spacious family room, and a dedicated computer room-ideal for a home office or study area. Enjoy summer days on the large deck in the backyard, and take advantage of the double detached garage for convenient parking and storage. This move-in-ready home combines comfort, function, and location—don’t miss your chance to make it yours! (id:61585)
Property Details
| MLS® Number | E4440809 |
| Property Type | Single Family |
| Neigbourhood | Cavanagh |
| Features | Paved Lane |
| Parking Space Total | 4 |
| Structure | Deck |
Building
| Bathroom Total | 4 |
| Bedrooms Total | 4 |
| Amenities | Ceiling - 9ft |
| Appliances | Dishwasher, Dryer, Garage Door Opener Remote(s), Garage Door Opener, Hood Fan, Refrigerator, Stove, Washer |
| Basement Development | Finished |
| Basement Type | Full (finished) |
| Constructed Date | 2017 |
| Construction Style Attachment | Detached |
| Fireplace Fuel | Gas |
| Fireplace Present | Yes |
| Fireplace Type | Unknown |
| Half Bath Total | 1 |
| Heating Type | Forced Air |
| Stories Total | 2 |
| Size Interior | 1,468 Ft2 |
| Type | House |
Parking
| Detached Garage | |
| Rear |
Land
| Acreage | No |
| Fence Type | Fence |
| Size Irregular | 266.58 |
| Size Total | 266.58 M2 |
| Size Total Text | 266.58 M2 |
Rooms
| Level | Type | Length | Width | Dimensions |
|---|---|---|---|---|
| Basement | Family Room | 5.35 m | 3.67 m | 5.35 m x 3.67 m |
| Basement | Den | 2.56 m | 3.8 m | 2.56 m x 3.8 m |
| Basement | Bedroom 4 | 2.68 m | 3.84 m | 2.68 m x 3.84 m |
| Main Level | Living Room | 5.75 m | 4.73 m | 5.75 m x 4.73 m |
| Main Level | Dining Room | 3.23 m | 1.67 m | 3.23 m x 1.67 m |
| Main Level | Kitchen | 4.49 m | 4.29 m | 4.49 m x 4.29 m |
| Upper Level | Primary Bedroom | 3.94 m | 4.22 m | 3.94 m x 4.22 m |
| Upper Level | Bedroom 2 | 2.72 m | 3.19 m | 2.72 m x 3.19 m |
| Upper Level | Bedroom 3 | 2.93 m | 3.79 m | 2.93 m x 3.79 m |
Contact Us
Contact us for more information

Charles K. Ho
Associate
charlesho.c21.ca/
5954 Gateway Blvd Nw
Edmonton, Alberta T6H 2H6
(780) 439-3300
