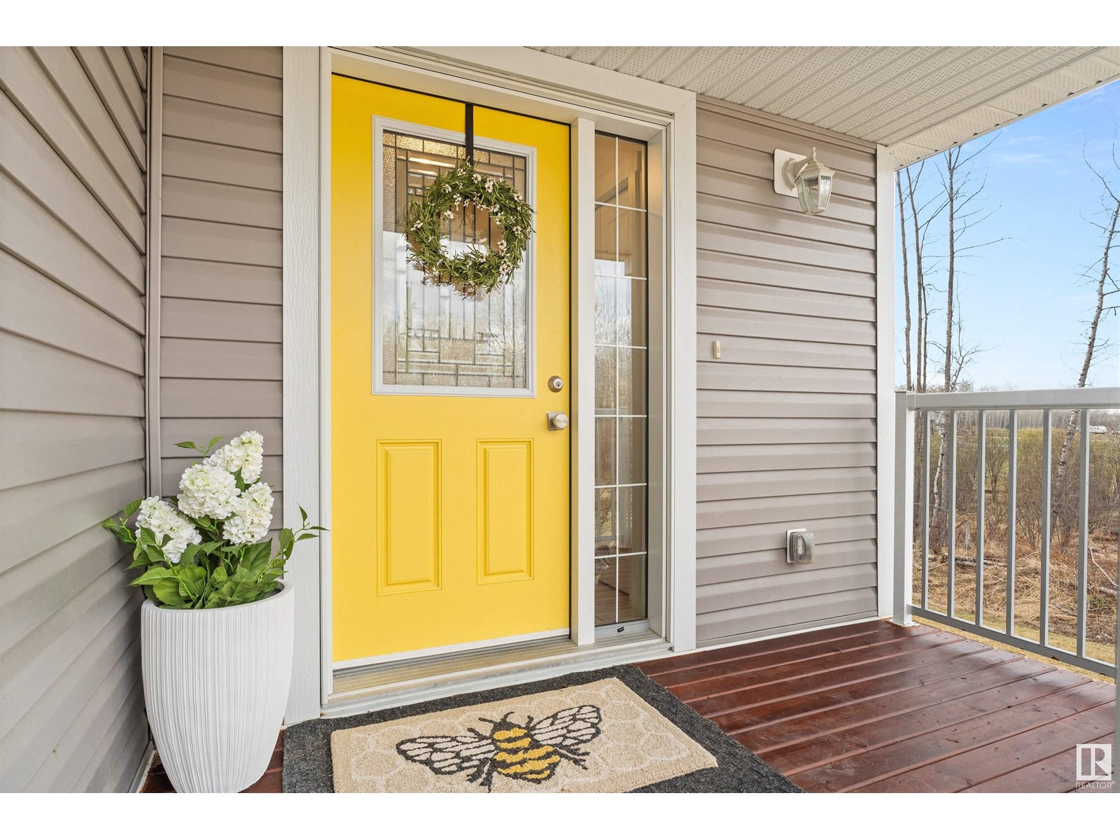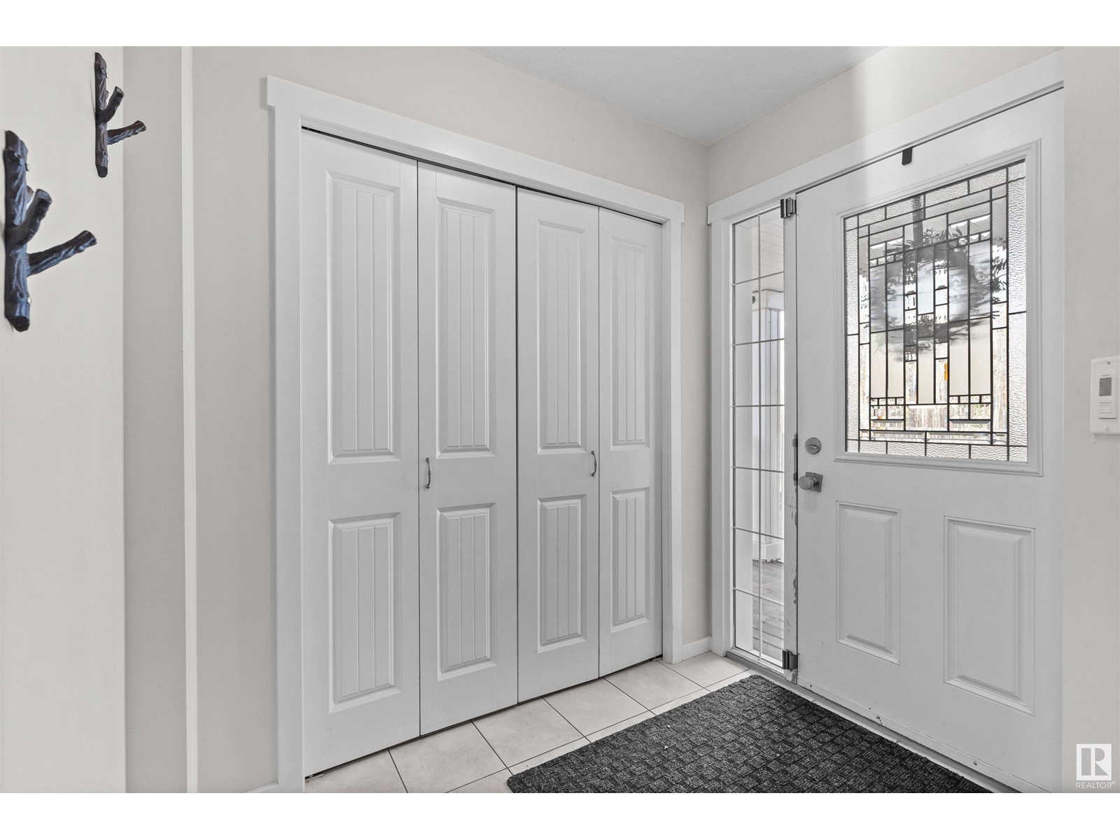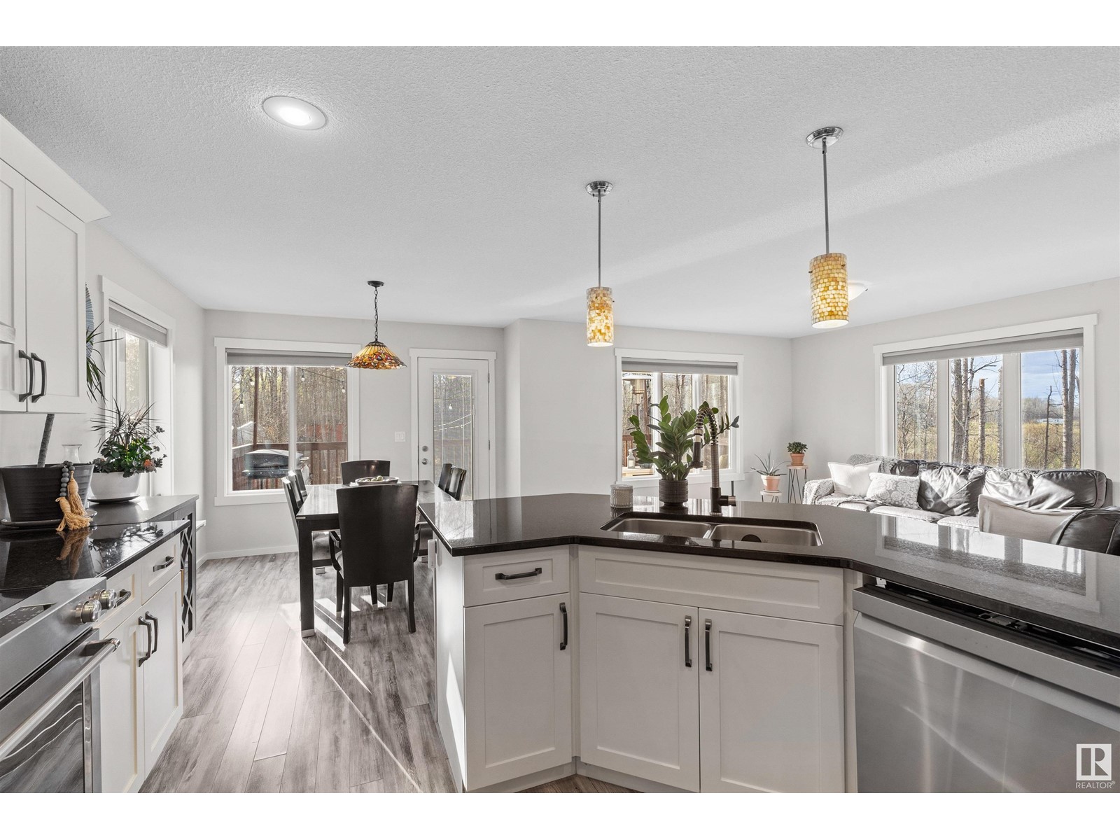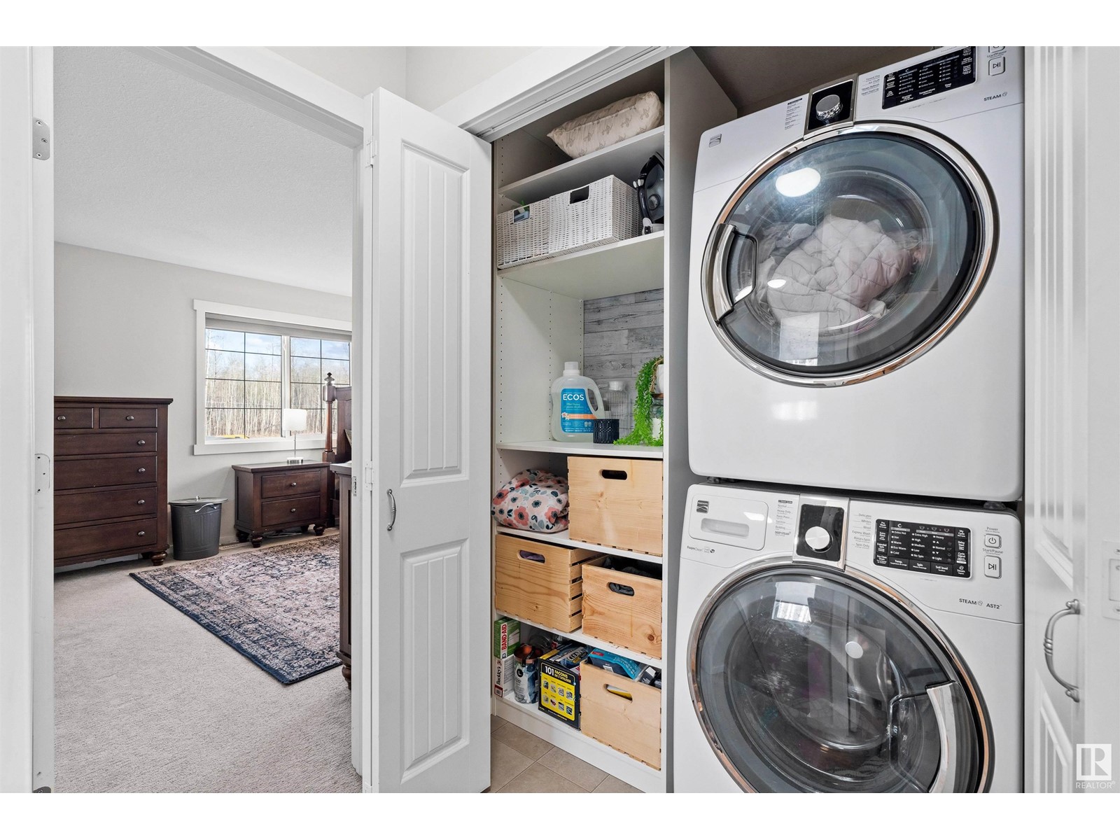#24 54514 Rge Road 12 Rural Lac Ste. Anne County, Alberta T0E 1V2
$624,649
Nestled on 3.58 acres of serene, tree-lined property, this stunning 2-storey home offers the perfect blend of modern comfort and natural beauty. Surrounded by mature trees and peaceful scenery, you’ll enjoy unmatched privacy and tranquility just minutes from nature trails and outdoor adventures. Inside, the heart of the home is a contemporary chef’s kitchen featuring sleek stainless steel appliances, ample cabinetry, and walk thru pantry. The open-concept design is perfect for entertaining. Upstairs, you'll find three generously sized bedrooms — ideal for a growing family or guests. The walkout basement offers endless possibilities for additional living space, a home gym, or a cozy recreation area or add 2 additional bedrooms. Oversized double heated garage is keeps the car dry and warm or a great place to tinker on projects. RV parking, room to roam, , this is a rare opportunity to enjoy country living with all the modern conveniences in a very quiet community! (id:61585)
Property Details
| MLS® Number | E4434056 |
| Property Type | Single Family |
| Neigbourhood | Tuscany Hills (Lac Ste. Anne) |
| Features | Private Setting, Treed, Rolling |
| Parking Space Total | 8 |
| Structure | Deck |
Building
| Bathroom Total | 3 |
| Bedrooms Total | 3 |
| Appliances | Dishwasher, Dryer, Garage Door Opener Remote(s), Garage Door Opener, Hood Fan, Refrigerator, Storage Shed, Stove, Washer |
| Basement Development | Unfinished |
| Basement Type | Full (unfinished) |
| Constructed Date | 2015 |
| Construction Style Attachment | Detached |
| Fire Protection | Smoke Detectors |
| Half Bath Total | 1 |
| Heating Type | Forced Air |
| Stories Total | 2 |
| Size Interior | 1,536 Ft2 |
| Type | House |
Parking
| Attached Garage | |
| Heated Garage |
Land
| Acreage | Yes |
| Size Irregular | 3.58 |
| Size Total | 3.58 Ac |
| Size Total Text | 3.58 Ac |
Rooms
| Level | Type | Length | Width | Dimensions |
|---|---|---|---|---|
| Main Level | Living Room | Measurements not available | ||
| Main Level | Dining Room | Measurements not available | ||
| Main Level | Kitchen | Measurements not available | ||
| Upper Level | Primary Bedroom | Measurements not available | ||
| Upper Level | Bedroom 2 | Measurements not available | ||
| Upper Level | Bedroom 3 | Measurements not available |
Contact Us
Contact us for more information

Kerry R. Pfannmuller
Broker
(780) 962-9699
www.youtube.com/embed/oJturYWrhRc
www.youtube.com/embed/oRikA4obeR0
www.kerrypfannmuller.com/
twitter.com/RealEstateKerry
www.facebook.com/KerryPfannmullerAlbertaCentralHomes/
www.linkedin.com/in/kerry-pfannmuller-4926ab1a/
instagram.com/kerrythec21realtor?igshid=YmMyMTA2M2Y=
www.youtube.com/@albertacentralhomes.comker4196
1- 14 Mcleod Ave
Spruce Grove, Alberta T7X 3X3
(780) 962-9696
(780) 962-9699
leadingsells.ca/









































