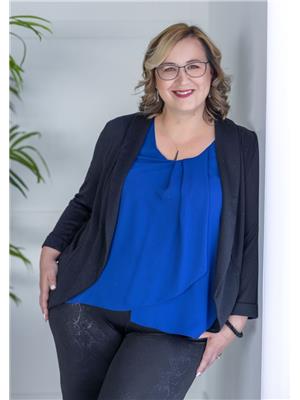24 Aberdeen Cr Stony Plain, Alberta T7Z 1K4
$420,000
Located in a mature, family-friendly neighborhood, this stunning home combines comfort, space, and convenience—just steps from schools, parks, and shopping. Upon entering, you’re welcomed into a spacious main floor featuring a bright living room, a generous dining area, and a well-appointed kitchen with ample cupboard and counter space. Vaulted ceilings enhance the open feel, creating a warm and inviting atmosphere. Upstairs, you’ll find three generously sized bedrooms, including a spacious primary retreat with direct access to a 4-piece bathroom featuring a jetted tub. One of the additional bedrooms boasts a walk-in closet, offering extra storage. The lower level offers a cozy family room complete with a wood-burning fireplace, fourth bedroom, and 3-piece bathroom—ideal for guests or a growing family. Head down to the basement for yet another large living space and a massive laundry/storage room. Outside is a spacious deck overlooking the fully fenced and landscaped corner lot and a double car garage. (id:61585)
Property Details
| MLS® Number | E4438202 |
| Property Type | Single Family |
| Neigbourhood | St. Andrews |
| Amenities Near By | Playground, Schools, Shopping |
| Features | Corner Site, No Smoking Home |
| Parking Space Total | 4 |
| Structure | Deck |
Building
| Bathroom Total | 2 |
| Bedrooms Total | 4 |
| Appliances | Dishwasher, Dryer, Fan, Garage Door Opener Remote(s), Garage Door Opener, Hood Fan, Refrigerator, Storage Shed, Stove, Washer, Window Coverings |
| Basement Development | Finished |
| Basement Type | Full (finished) |
| Ceiling Type | Vaulted |
| Constructed Date | 1993 |
| Construction Style Attachment | Detached |
| Fire Protection | Smoke Detectors |
| Fireplace Fuel | Wood |
| Fireplace Present | Yes |
| Fireplace Type | Unknown |
| Heating Type | Forced Air |
| Size Interior | 1,163 Ft2 |
| Type | House |
Parking
| Attached Garage |
Land
| Acreage | No |
| Fence Type | Fence |
| Land Amenities | Playground, Schools, Shopping |
Rooms
| Level | Type | Length | Width | Dimensions |
|---|---|---|---|---|
| Basement | Laundry Room | Measurements not available | ||
| Lower Level | Family Room | Measurements not available | ||
| Lower Level | Bedroom 4 | Measurements not available | ||
| Main Level | Living Room | Measurements not available | ||
| Main Level | Dining Room | Measurements not available | ||
| Main Level | Kitchen | Measurements not available | ||
| Upper Level | Primary Bedroom | Measurements not available | ||
| Upper Level | Bedroom 2 | Measurements not available | ||
| Upper Level | Bedroom 3 | Measurements not available |
Contact Us
Contact us for more information

Marcie L. Bull
Associate
(780) 460-2205
www.royallepage.ca/en/agent/alberta/st-albert/marcie-bull/80327/
www.facebook.com/MarcieBullREALTOR/?ref=bookmarks
203-45 St. Thomas St
St Albert, Alberta T8N 6Z1
(780) 458-5595
(780) 460-2205














































