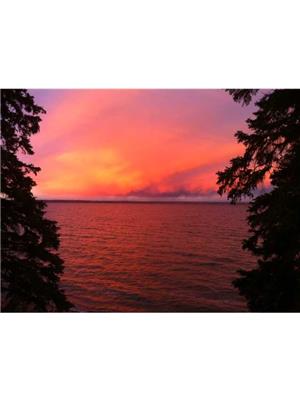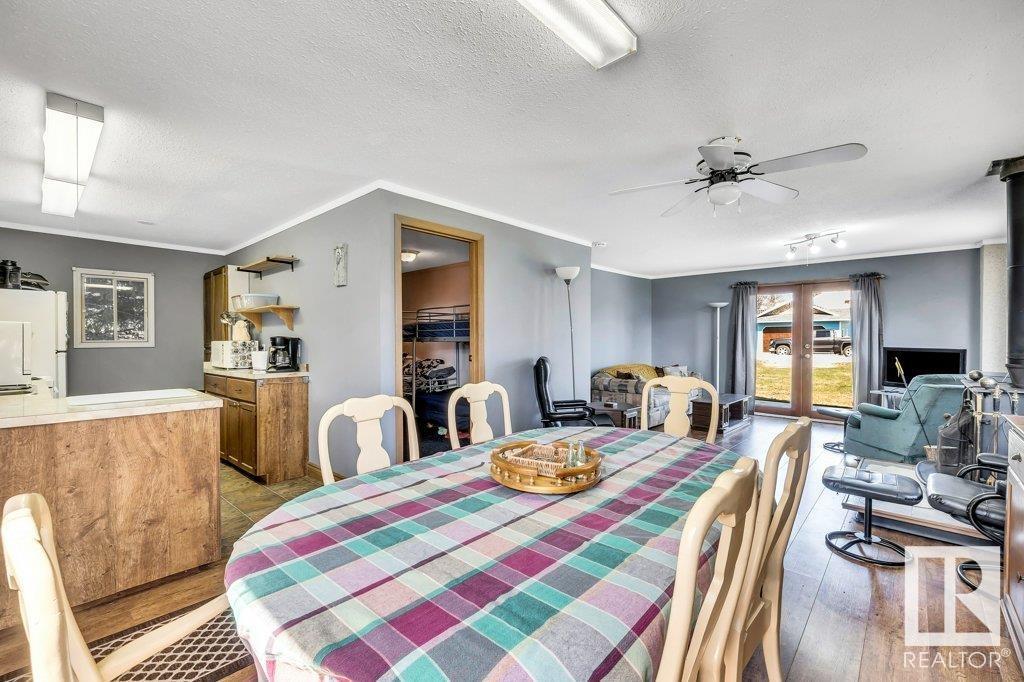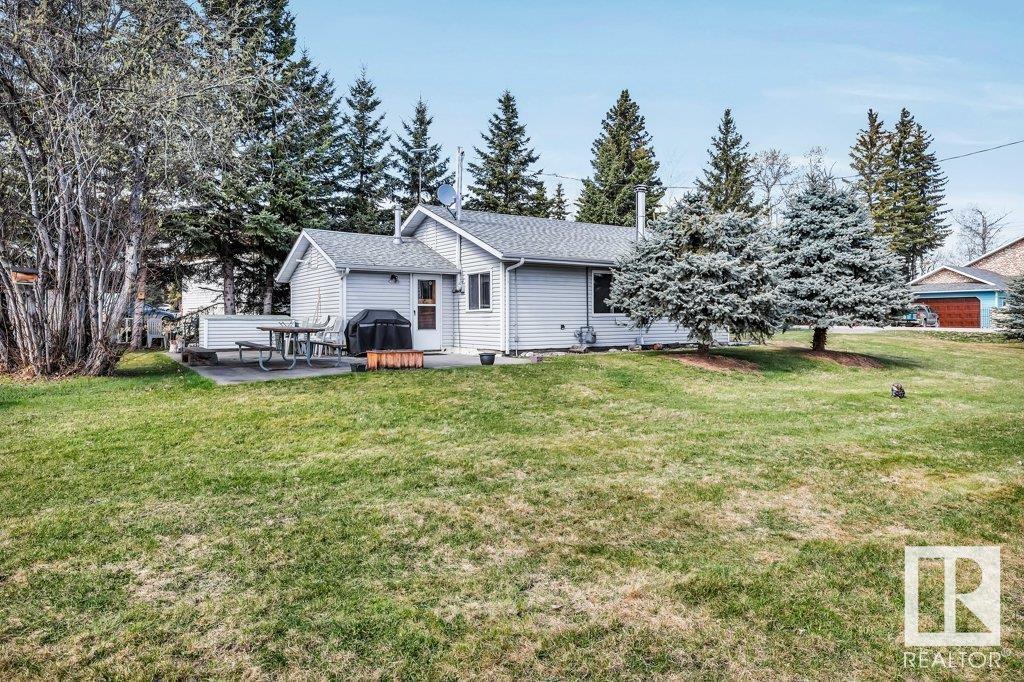24 Lakeshore Drive, S.v. Grandview Rural Wetaskiwin County, Alberta T0C 2V0
$299,000
Ideally located in the heart of the Sought After Summer of Village of Grandview, you will discover a well maintained, easy to manage Year Round Cottage just waiting to Create Lake Lifestyle memories for your family at #24 Lakeshore Drive! Recent upgrades allow you to step right into lake fun include Furnace, Hot Water Tank, Bathroom upgrades, Pressure system, Washer and Gutter covers. The open concept main living area with the kitchen dining and living area allows for all your guests, yet is cozy enough for just a few to gather around the wood burning stove. 2 bdrms 1 pce bath, laundry area complete the interior. Outside you will enjoy Lake views from the large yard which is perfect for lawn games and backs on to a green belt with abundant wildlife and songbirds. You are just steps to an access to the water front where you can have a pier for your watercraft. Playground, Golf, Shopping, Dining all nearby. Summer is on it's way...Don't miss a minute of it!!!! (id:61585)
Property Details
| MLS® Number | E4433584 |
| Property Type | Single Family |
| Neigbourhood | Grandview_CWET |
| Amenities Near By | Golf Course, Playground, Schools, Shopping |
| Community Features | Lake Privileges |
| Features | Flat Site, No Back Lane, No Smoking Home, Recreational |
| Structure | Deck, Fire Pit |
| View Type | Lake View |
Building
| Bathroom Total | 1 |
| Bedrooms Total | 2 |
| Amenities | Vinyl Windows |
| Appliances | Dryer, Fan, Microwave, Refrigerator, Storage Shed, Stove, Washer, Window Coverings |
| Architectural Style | Bungalow |
| Basement Type | None |
| Constructed Date | 1976 |
| Construction Style Attachment | Detached |
| Fire Protection | Smoke Detectors |
| Fireplace Fuel | Wood |
| Fireplace Present | Yes |
| Fireplace Type | Woodstove |
| Heating Type | Forced Air, Wood Stove |
| Stories Total | 1 |
| Size Interior | 873 Ft2 |
| Type | House |
Land
| Access Type | Boat Access |
| Acreage | No |
| Land Amenities | Golf Course, Playground, Schools, Shopping |
| Size Irregular | 0.256 |
| Size Total | 0.256 Ac |
| Size Total Text | 0.256 Ac |
| Surface Water | Lake |
Rooms
| Level | Type | Length | Width | Dimensions |
|---|---|---|---|---|
| Main Level | Living Room | 4 m | 4.41 m | 4 m x 4.41 m |
| Main Level | Dining Room | 3.63 m | 4.31 m | 3.63 m x 4.31 m |
| Main Level | Kitchen | 2.25 m | 3.67 m | 2.25 m x 3.67 m |
| Main Level | Primary Bedroom | 2.78 m | 3.34 m | 2.78 m x 3.34 m |
| Main Level | Bedroom 2 | 2.5 m | 3.58 m | 2.5 m x 3.58 m |
| Main Level | Laundry Room | 2.63 m | 2.96 m | 2.63 m x 2.96 m |
Contact Us
Contact us for more information

Christine F. Mcfarland
Associate
(780) 457-5240
www.pigeonlakeadvantage.com/
10630 124 St Nw
Edmonton, Alberta T5N 1S3
(780) 478-5478
(780) 457-5240

















































