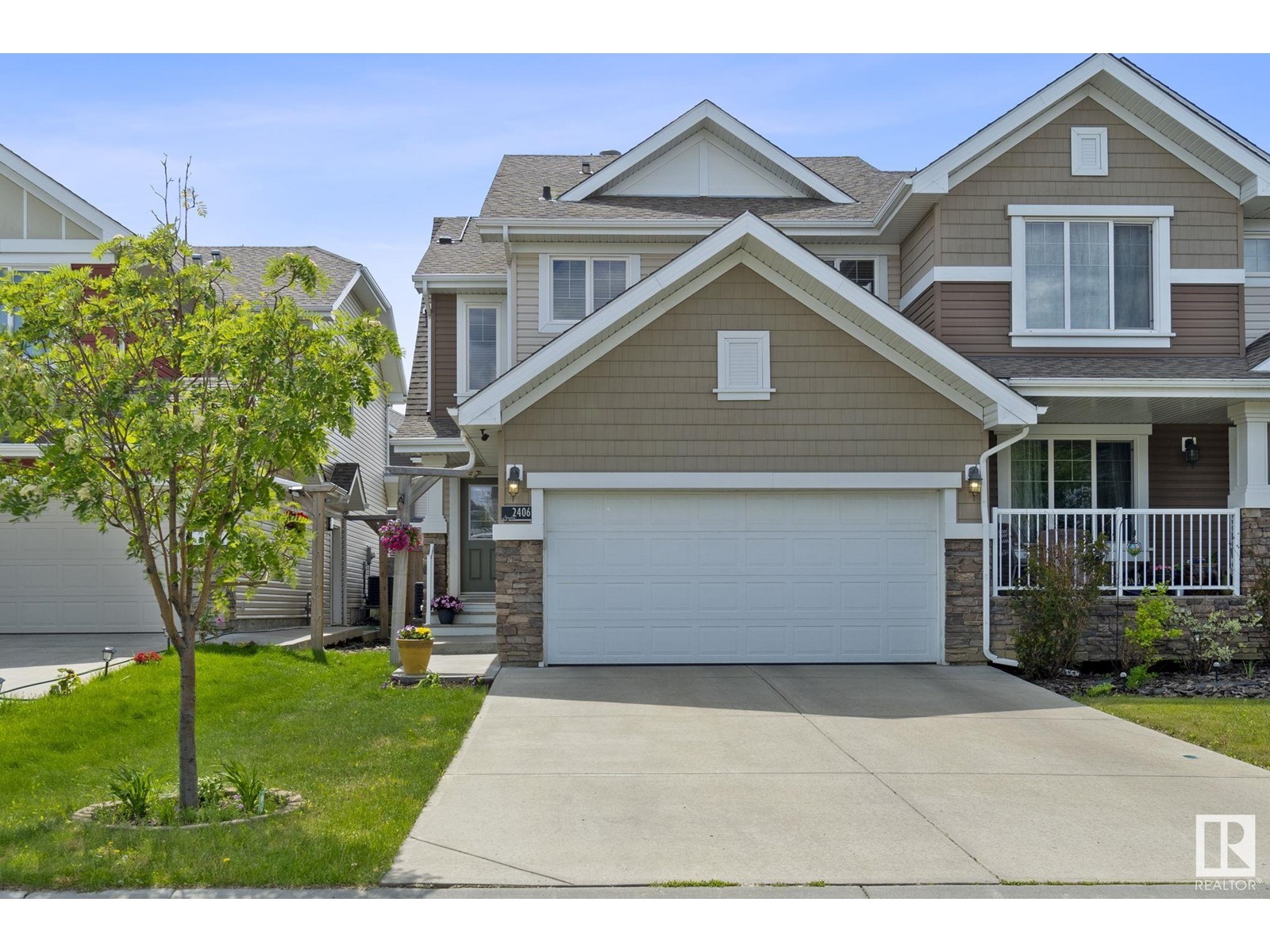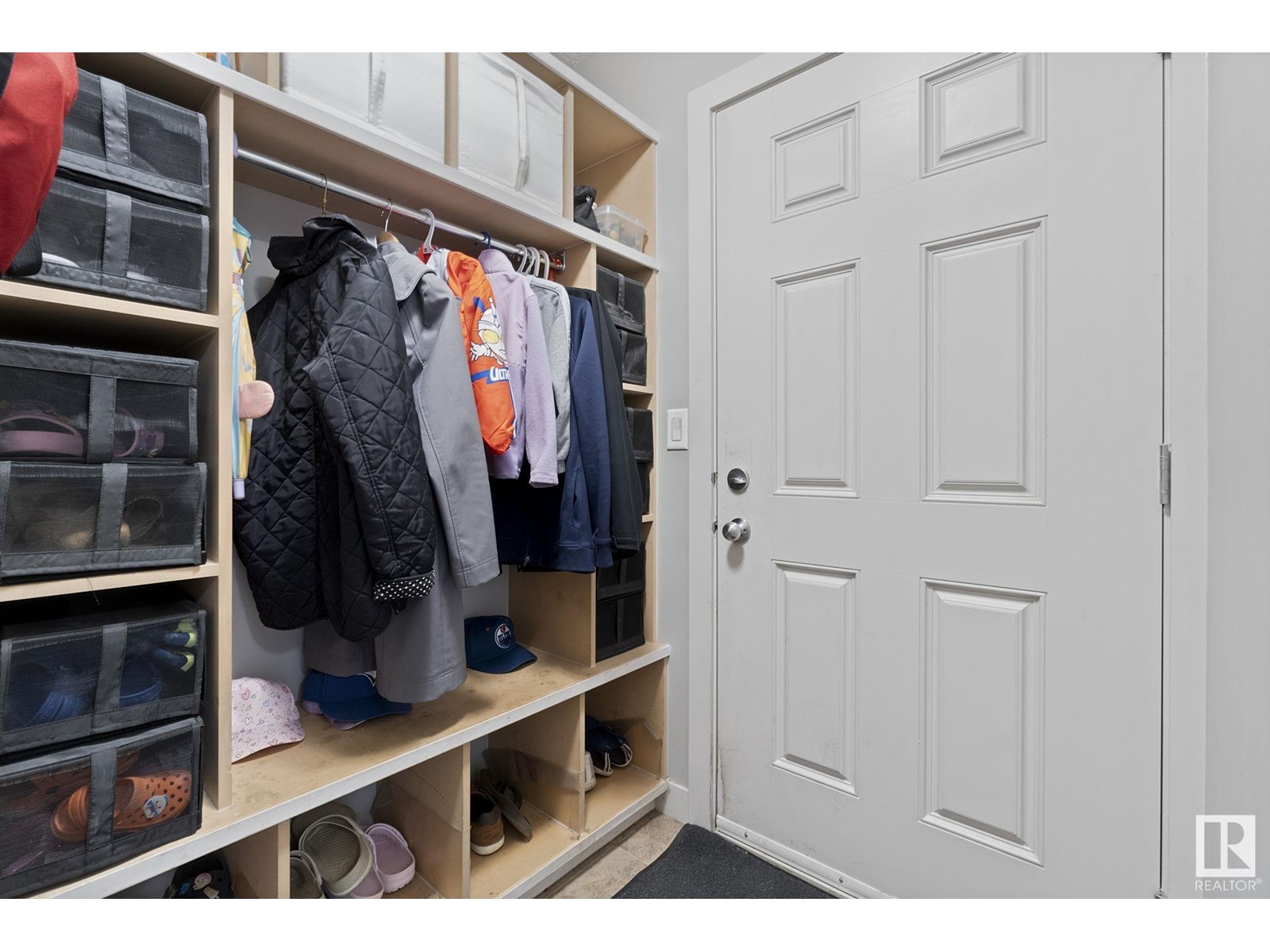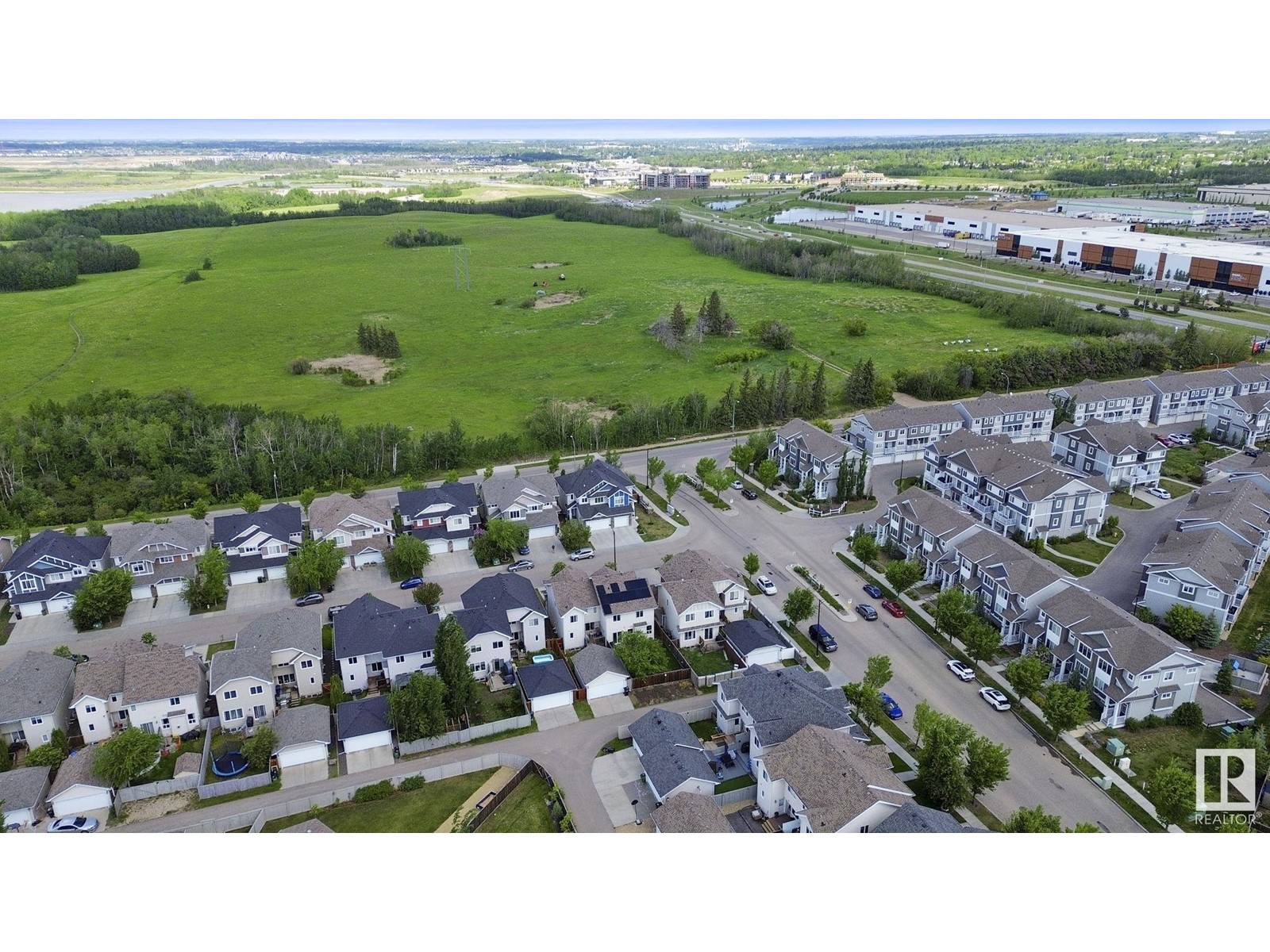2406 Sparrow Cr Nw Edmonton, Alberta T5S 0G5
$469,888
Discover duplex living in prestigious STARLING! This exquisite 3-BEDROOM family home features SOLAR PANELS for energy savings and a FINISHED BASEMENT. Step into a spacious FOYER leading to an open-concept kitchen with STAINLESS STEEL APPLIANCES, elegant LARGE QUARTZ COUNTERTOPS and a WALK-THROUGH PANTRY. Entertain family and guests in your spacious living room in your featured gas FIREPLACE. Upstairs, you’ll find a large master bedroom with a WALK-IN CLOSET and a great ENSUITE BATHROOM. A DEN/OFFICE bonus area along with two more bedrooms, a full bathroom and convenient upstairs laundry completed the upstairs. The finished basement offers a LARGE REC ROOM with a 3-pc bathroom and extra storage room. Enjoy the comfort of central AIR CONDITIONING throughout, central vacuum, convenient mud room along with your DOUBLE ATTACHED GARAGE. Enjoy the backyard space with a deck. Live in STARLING surrounded by greenery, trails and just minutes to ST. ALBERT, ANTHONY HENDAY and the magical LOUIS HOLE GREENHOUSE! (id:61585)
Property Details
| MLS® Number | E4440225 |
| Property Type | Single Family |
| Neigbourhood | Starling |
| Amenities Near By | Golf Course, Playground, Public Transit, Schools, Shopping |
| Features | Park/reserve, Lane |
| Structure | Deck |
Building
| Bathroom Total | 4 |
| Bedrooms Total | 3 |
| Appliances | Dishwasher, Dryer, Freezer, Garage Door Opener Remote(s), Garage Door Opener, Microwave Range Hood Combo, Refrigerator, Stove, Central Vacuum, Washer, Window Coverings |
| Basement Development | Finished |
| Basement Type | Full (finished) |
| Constructed Date | 2012 |
| Construction Style Attachment | Semi-detached |
| Cooling Type | Central Air Conditioning |
| Fireplace Fuel | Gas |
| Fireplace Present | Yes |
| Fireplace Type | Insert |
| Half Bath Total | 1 |
| Heating Type | Forced Air |
| Stories Total | 2 |
| Size Interior | 1,615 Ft2 |
| Type | Duplex |
Parking
| Detached Garage |
Land
| Acreage | No |
| Fence Type | Fence |
| Land Amenities | Golf Course, Playground, Public Transit, Schools, Shopping |
| Size Irregular | 303.15 |
| Size Total | 303.15 M2 |
| Size Total Text | 303.15 M2 |
Rooms
| Level | Type | Length | Width | Dimensions |
|---|---|---|---|---|
| Basement | Recreation Room | Measurements not available | ||
| Main Level | Living Room | Measurements not available | ||
| Main Level | Dining Room | Measurements not available | ||
| Main Level | Kitchen | Measurements not available | ||
| Upper Level | Den | Measurements not available | ||
| Upper Level | Primary Bedroom | Measurements not available | ||
| Upper Level | Bedroom 2 | Measurements not available | ||
| Upper Level | Bedroom 3 | Measurements not available |
Contact Us
Contact us for more information

Ricardo D. Brito
Associate
(780) 988-4067
www.ricardobrito.ca/
www.facebook.com/ricardobrito.ca
www.linkedin.com/in/ricardo-brito-realtor
www.instagram.com/reinventrealestate/
302-5083 Windermere Blvd Sw
Edmonton, Alberta T6W 0J5
(780) 406-4000
(780) 406-8787





































































