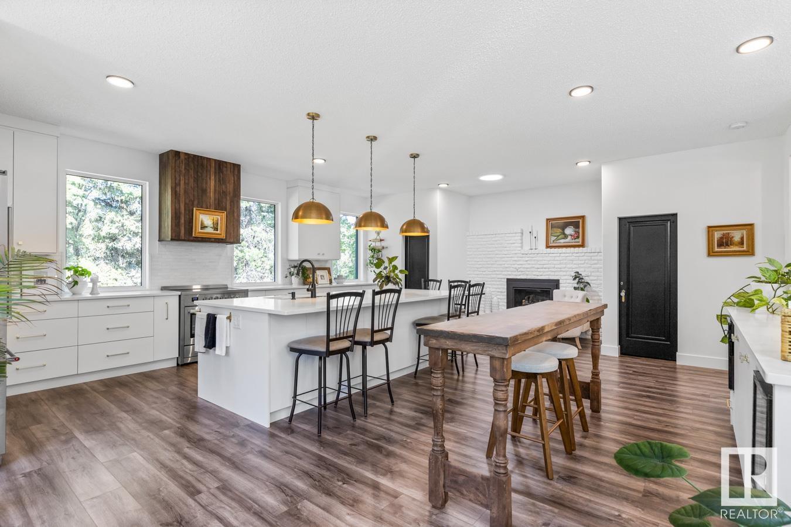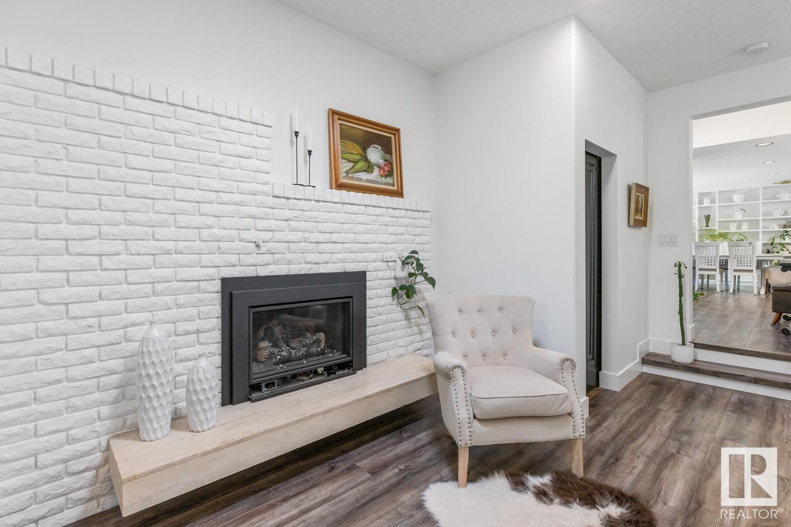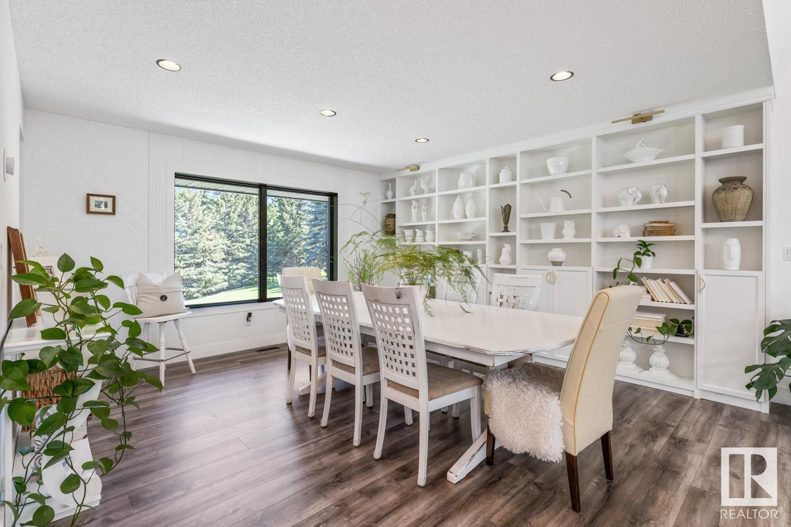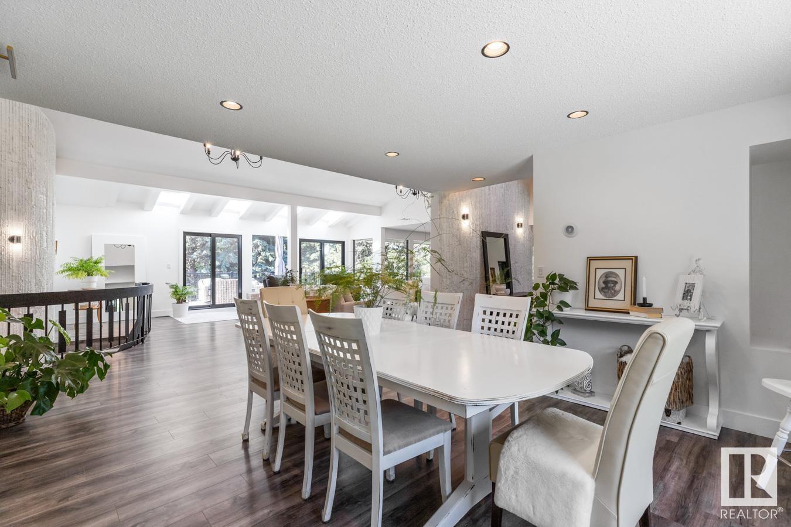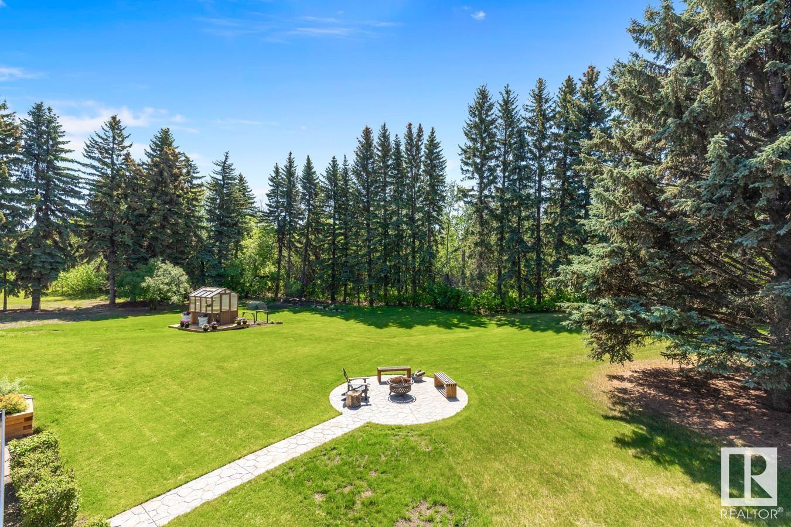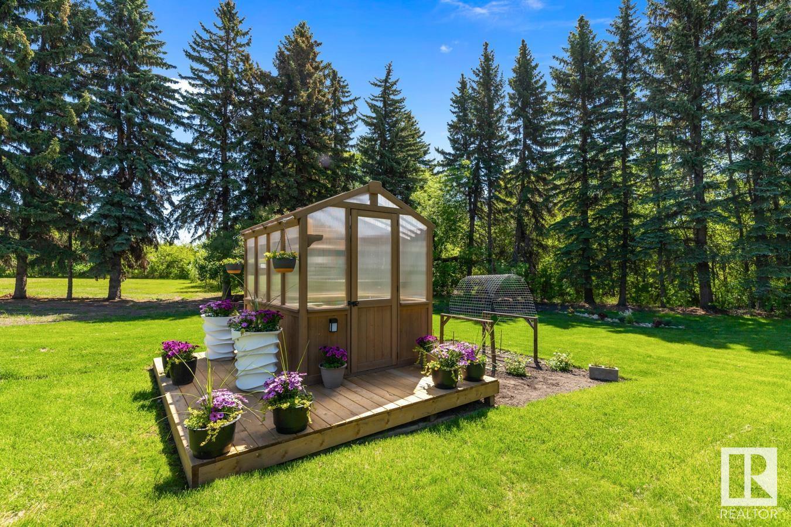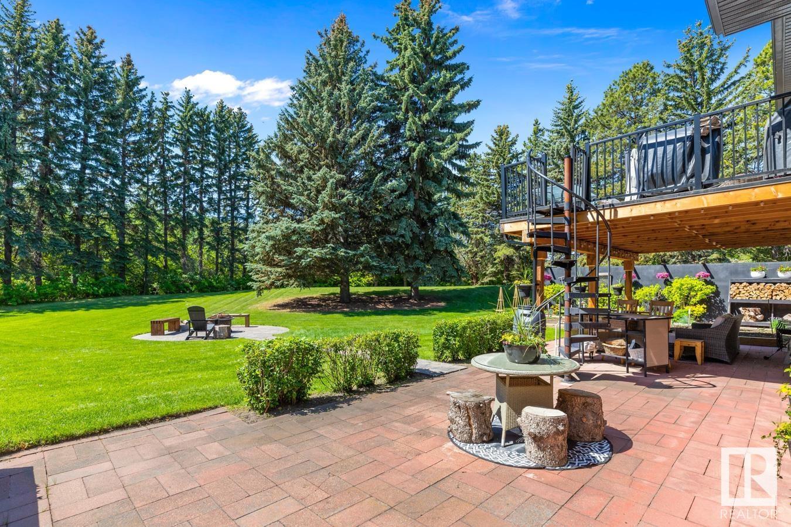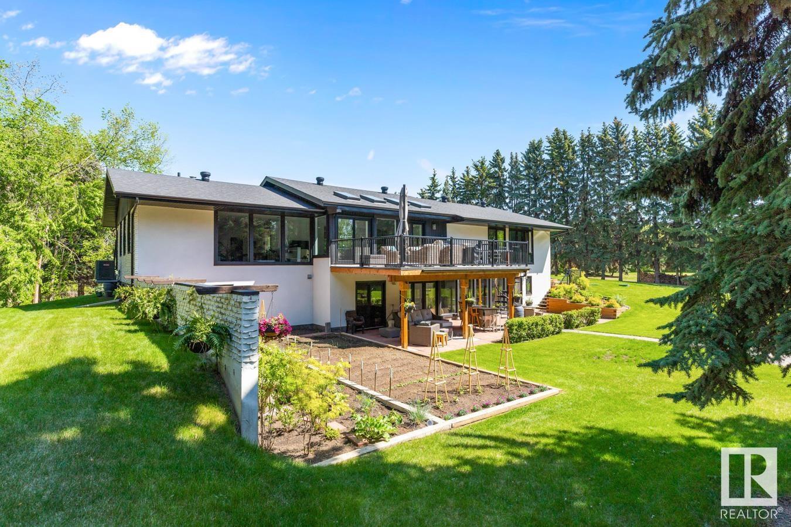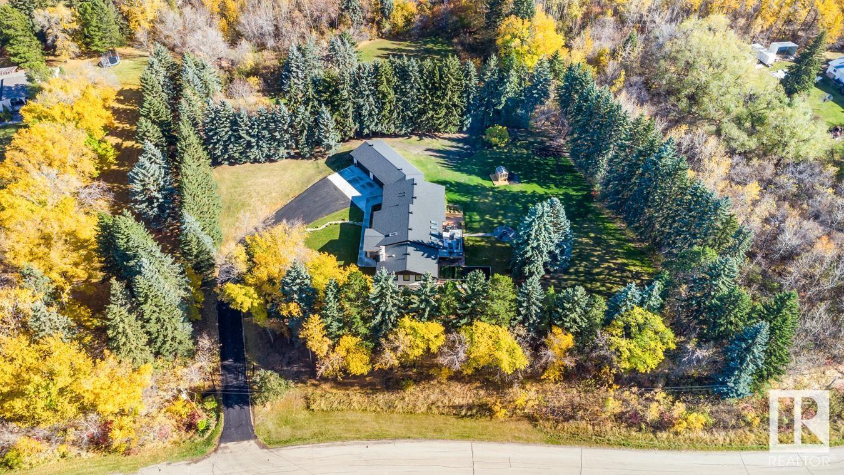#241 52349 Rge Road 233 Rural Strathcona County, Alberta T8B 1C8
$1,775,000
It doesn't get MORE PERFECT then this extensively RENOVATED, LUXURIOUS 4 bed, 4 bath home, sitting on a PRIVATE 2.99 acres, located in Campbeltown Heights, walking distance to ShPk. You'll be stunned coming through the front door, finding a warm & inviting layout with vaulted ceilings, LVP flooring & a modern country flair. DREAM kitchen features white cabinetry, S/S appliances, 2 pantries, massive quartz island & cozy hearth room with fireplace. The living room is bathed in natural light from the wall of windows that look over the south yard & deck. Glamorous dining room is perfect for entertaining & features BI shelving. Retreat to the king sized primary suite with WI closet & spa inspired ensuite. 2nd bdrm & 3pc bath complement the main level. Vintage circular staircase takes you down to the WALKOUT basement where you will say WOW - from the spacious family room, to the hidden speakeasy! 2 bdrms - 1 with 4pc ensuite. Den, flex space & 3pc bath with sauna. Spectacular yard, CITY SEWER & WATER! MUST SEE! (id:61585)
Property Details
| MLS® Number | E4439147 |
| Property Type | Single Family |
| Neigbourhood | Campbelltown Heights |
| Amenities Near By | Schools, Shopping |
| Features | Private Setting, See Remarks, No Animal Home, No Smoking Home |
| Structure | Deck, Greenhouse, Patio(s) |
Building
| Bathroom Total | 4 |
| Bedrooms Total | 4 |
| Amenities | Vinyl Windows |
| Appliances | Dishwasher, Dryer, Hood Fan, Microwave, Refrigerator, Stove, Washer, Window Coverings, Wine Fridge |
| Architectural Style | Bungalow |
| Basement Development | Finished |
| Basement Type | Full (finished) |
| Ceiling Type | Vaulted |
| Constructed Date | 1981 |
| Construction Style Attachment | Detached |
| Cooling Type | Central Air Conditioning |
| Fireplace Fuel | Gas |
| Fireplace Present | Yes |
| Fireplace Type | Insert |
| Heating Type | Forced Air |
| Stories Total | 1 |
| Size Interior | 2,381 Ft2 |
| Type | House |
Parking
| Attached Garage |
Land
| Acreage | Yes |
| Land Amenities | Schools, Shopping |
| Size Irregular | 2.99 |
| Size Total | 2.99 Ac |
| Size Total Text | 2.99 Ac |
Rooms
| Level | Type | Length | Width | Dimensions |
|---|---|---|---|---|
| Basement | Family Room | Measurements not available | ||
| Basement | Den | Measurements not available | ||
| Basement | Bedroom 3 | Measurements not available | ||
| Basement | Bedroom 4 | Measurements not available | ||
| Main Level | Living Room | Measurements not available | ||
| Main Level | Dining Room | Measurements not available | ||
| Main Level | Kitchen | Measurements not available | ||
| Main Level | Primary Bedroom | Measurements not available | ||
| Main Level | Bedroom 2 | Measurements not available |
Contact Us
Contact us for more information

Megan Mohr
Associate
(780) 467-2897
www.hodgesandmohr.com/
201-5607 199 St Nw
Edmonton, Alberta T6M 0M8
(780) 481-2950
(780) 481-1144

Trina P. Hodges
Associate
(780) 467-2897
www.hodgesandmohr.com/
www.facebook.com/TrinaHodgesRealty/
116-150 Chippewa Rd
Sherwood Park, Alberta T8A 6A2
(780) 464-4100
(780) 467-2897











