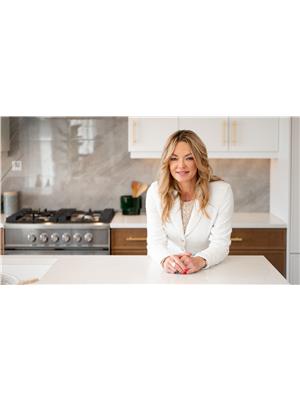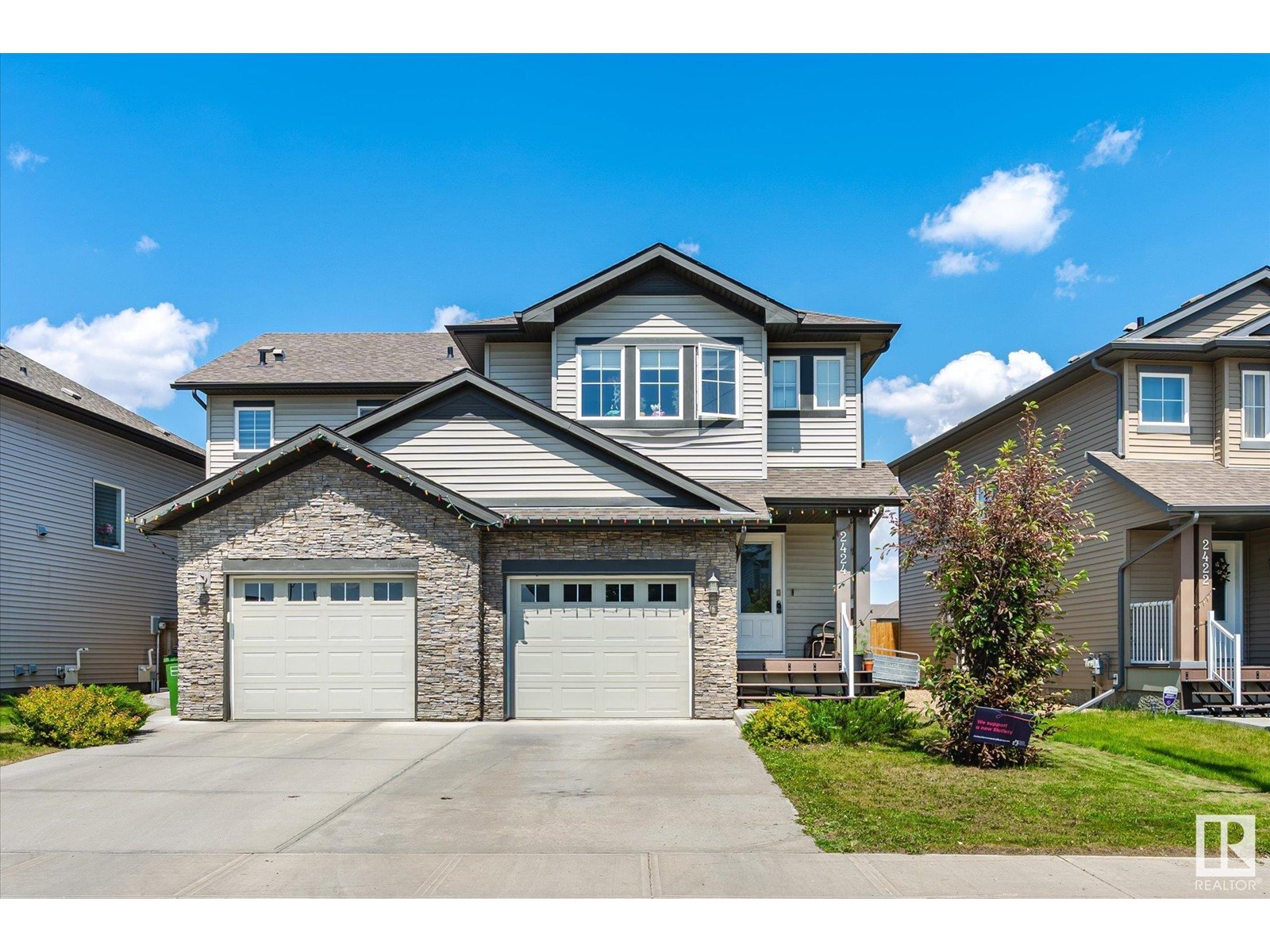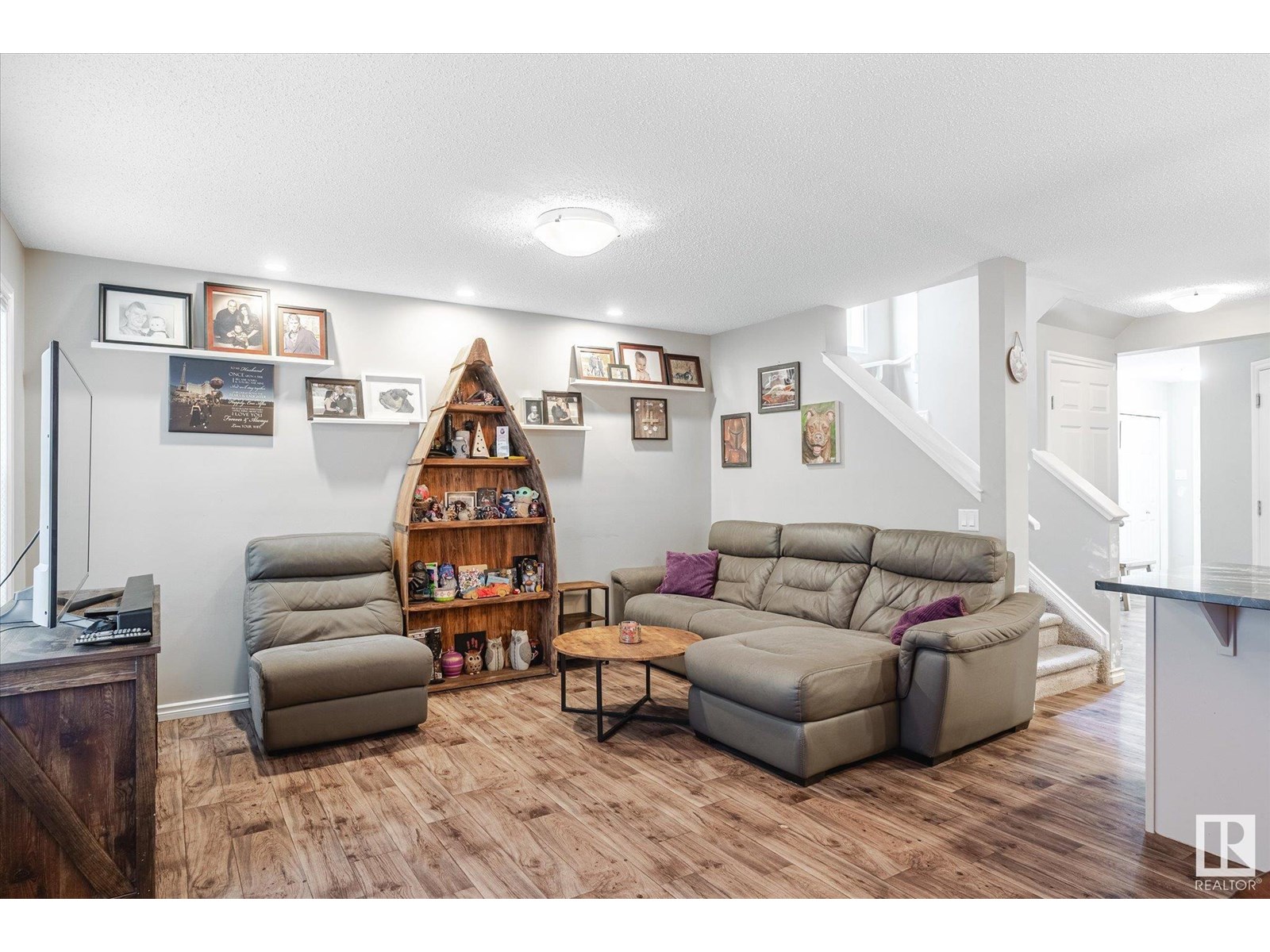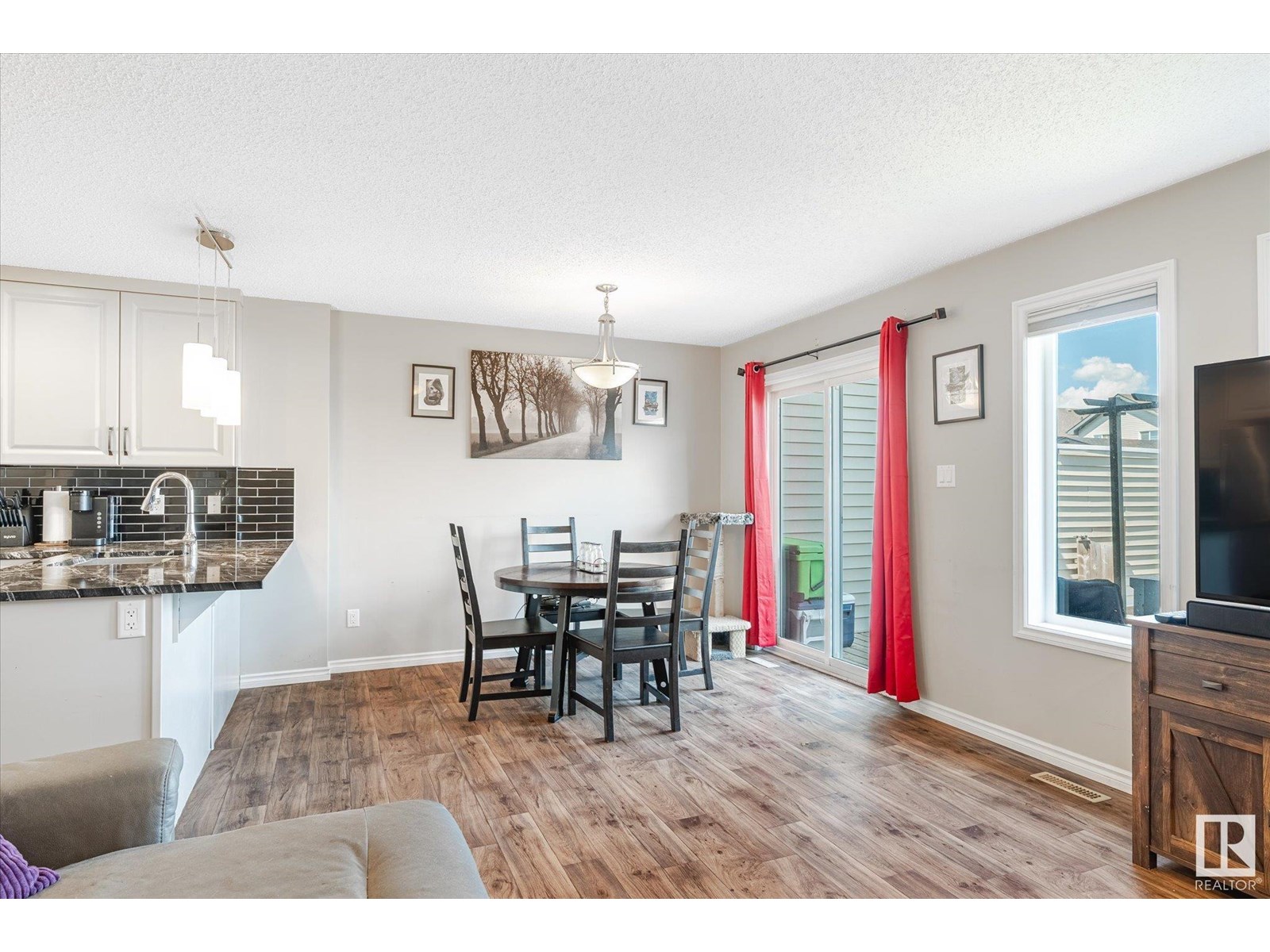2424 19a Av Nw Nw Edmonton, Alberta T6T 2C9
$415,000
This quality built half duplex features a very functional floor plan that offers 1403 sqft of living space, 2 Bedrooms, 3 bathrooms, and a single car attached garage. The feature of this home is the updated kitchen.The modern chef package includes: granite counter tops, stainless steel appliances, cabinets extended over the fridge and full height to the ceiling and an extended eating bar. The main floor also includes a living room with large windows, an eating nook just off the kitchen, and access to the oversized backyard deck with a 2 pc. bathrm conveniently located close to the foyer and garage access. You'll love retreating to the upper loft that can be a tv rm or office then the cozy master suite complete with an ensuite and a walk-in closet with an additional bedroom and another ensiute bathroom complete the upper level. All the luxury with a fenced backyard, single attached garage and a concrete single drive way. The basement is ready for completion with a rough in bathroom and one large window (id:61585)
Open House
This property has open houses!
2:00 pm
Ends at:4:00 pm
Property Details
| MLS® Number | E4442942 |
| Property Type | Single Family |
| Neigbourhood | Laurel |
| Amenities Near By | Playground, Public Transit, Schools, Shopping |
| Features | Flat Site |
| Parking Space Total | 2 |
| Structure | Deck |
Building
| Bathroom Total | 3 |
| Bedrooms Total | 2 |
| Appliances | Alarm System, Dishwasher, Dryer, Garage Door Opener Remote(s), Garage Door Opener, Microwave Range Hood Combo, Refrigerator, Stove, Washer, Window Coverings |
| Basement Development | Unfinished |
| Basement Type | Full (unfinished) |
| Constructed Date | 2016 |
| Construction Style Attachment | Semi-detached |
| Cooling Type | Central Air Conditioning |
| Fire Protection | Smoke Detectors |
| Half Bath Total | 1 |
| Heating Type | Forced Air |
| Stories Total | 2 |
| Size Interior | 1,404 Ft2 |
| Type | Duplex |
Parking
| Attached Garage |
Land
| Acreage | No |
| Fence Type | Fence |
| Land Amenities | Playground, Public Transit, Schools, Shopping |
| Size Irregular | 269.6 |
| Size Total | 269.6 M2 |
| Size Total Text | 269.6 M2 |
Rooms
| Level | Type | Length | Width | Dimensions |
|---|---|---|---|---|
| Main Level | Living Room | 3.37 m | 4.31 m | 3.37 m x 4.31 m |
| Main Level | Dining Room | 2.43 m | 3.03 m | 2.43 m x 3.03 m |
| Main Level | Kitchen | 2.43 m | 3.36 m | 2.43 m x 3.36 m |
| Upper Level | Primary Bedroom | 4.18 m | 5.01 m | 4.18 m x 5.01 m |
| Upper Level | Bedroom 2 | 4.19 m | 4.2 m | 4.19 m x 4.2 m |
Contact Us
Contact us for more information

Shelly D. Reddy
Associate
www.lewisestatesproperties.com/
www.facebook.com/sreddyrealtor/
www.linkedin.com/in/shelly-reddy-bba4141a/
203-14101 West Block Dr
Edmonton, Alberta T5N 1L5
(780) 456-5656



































