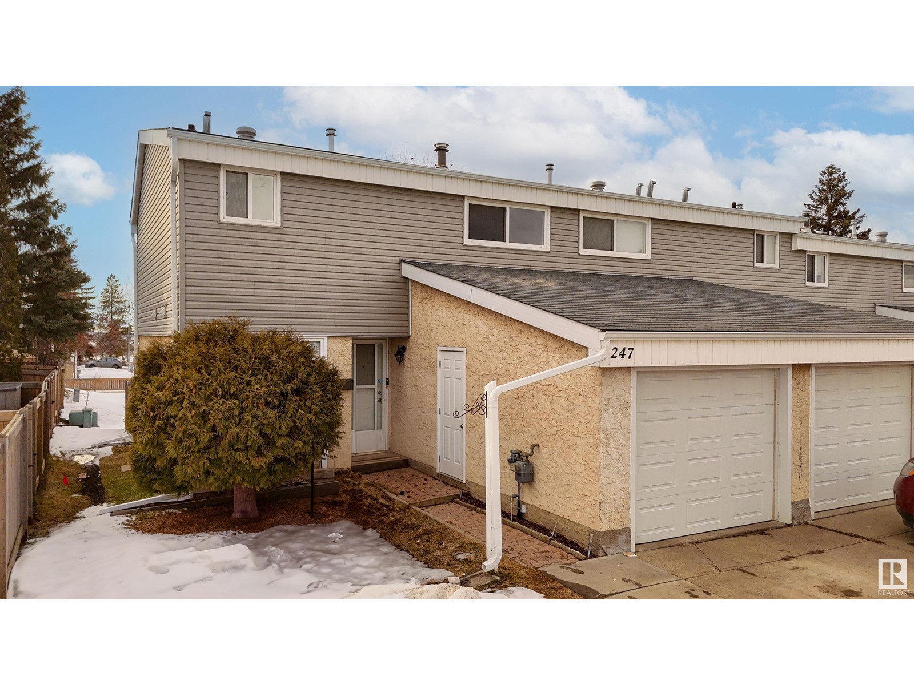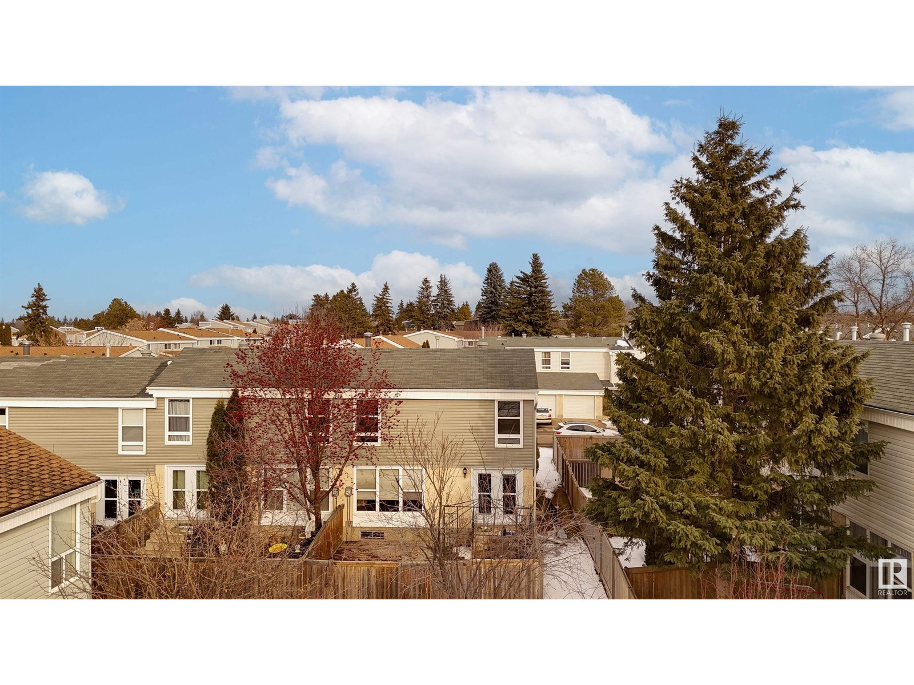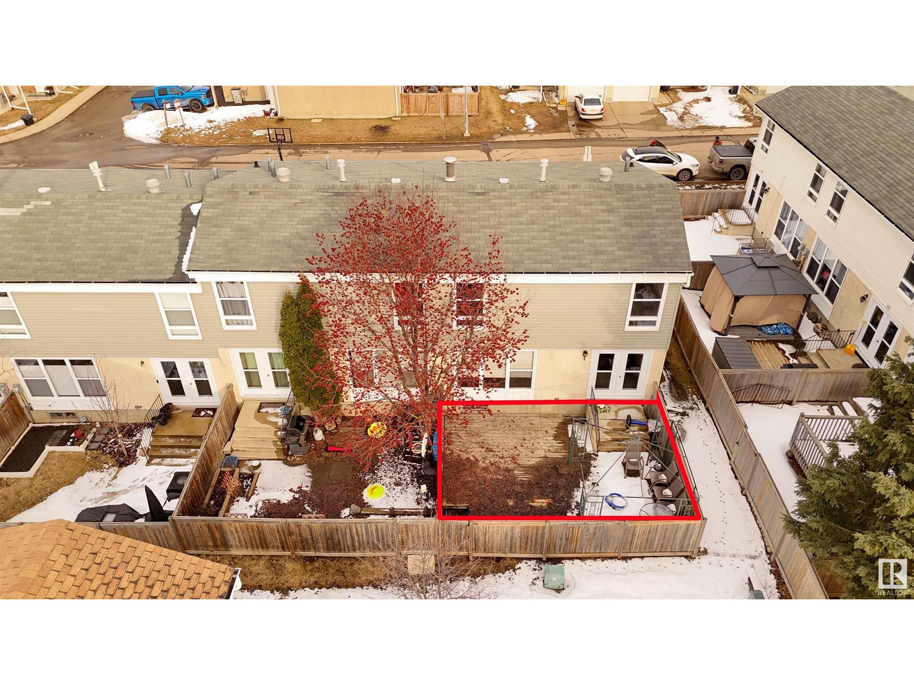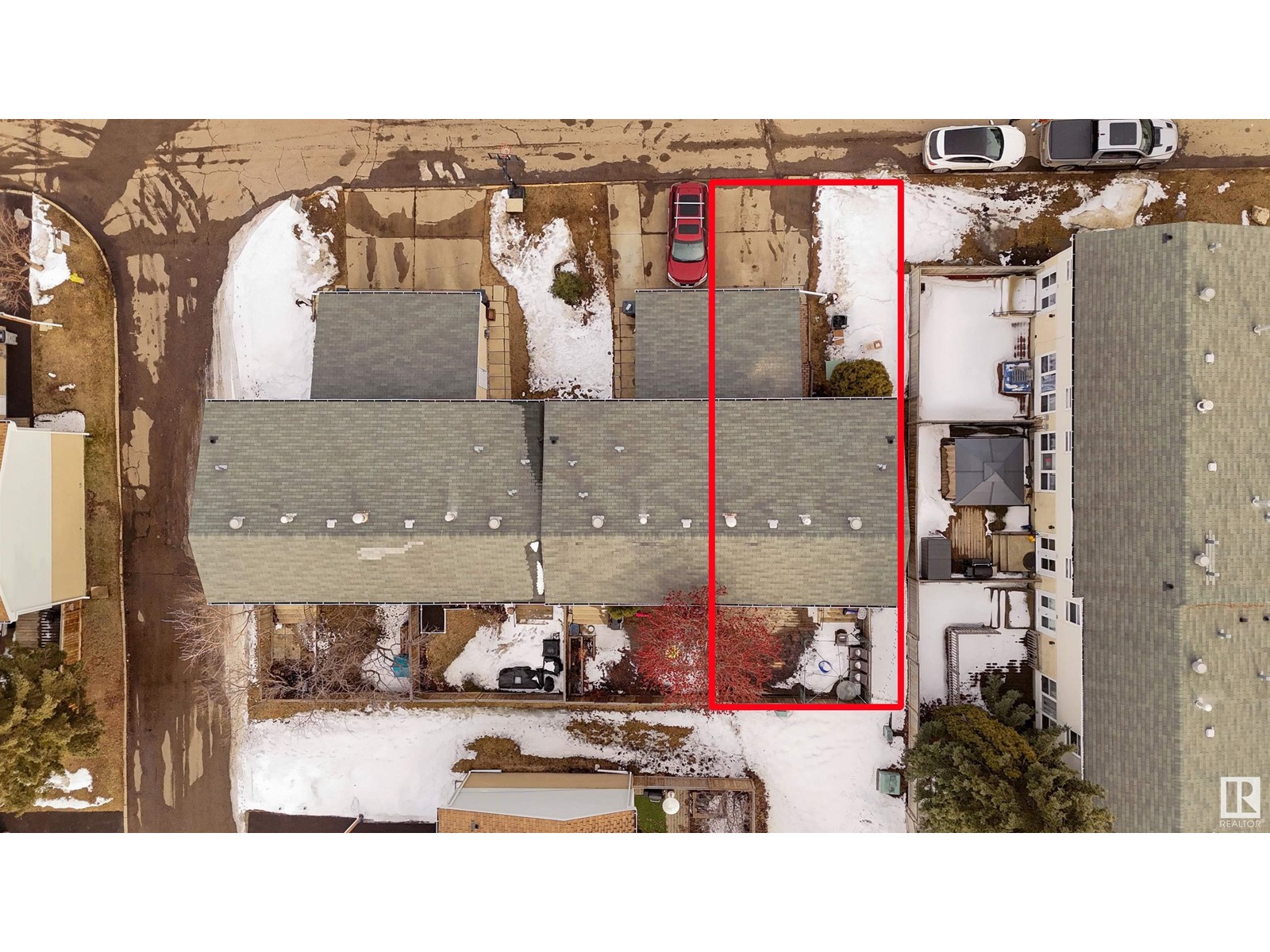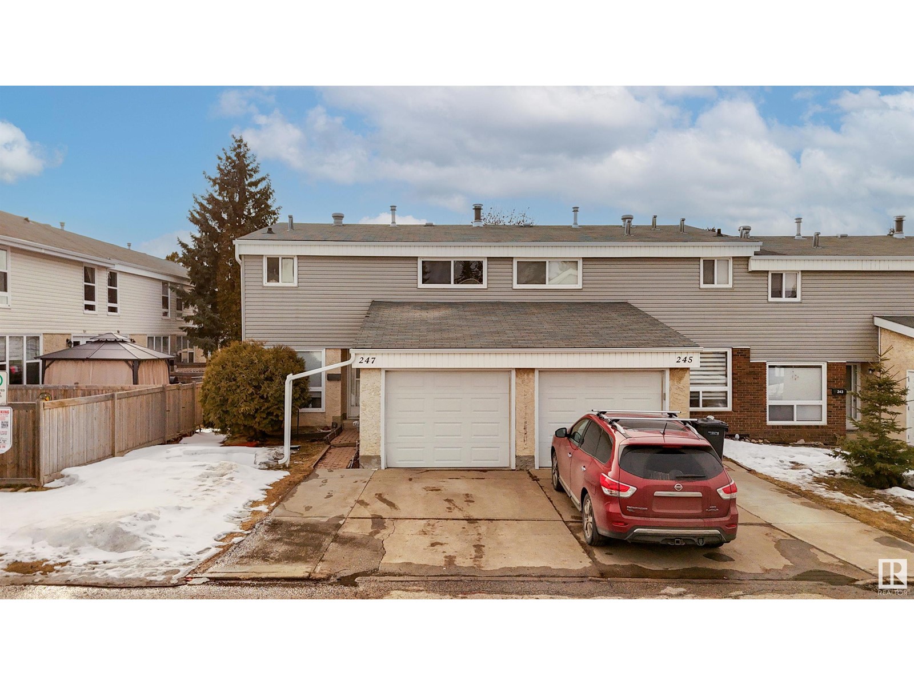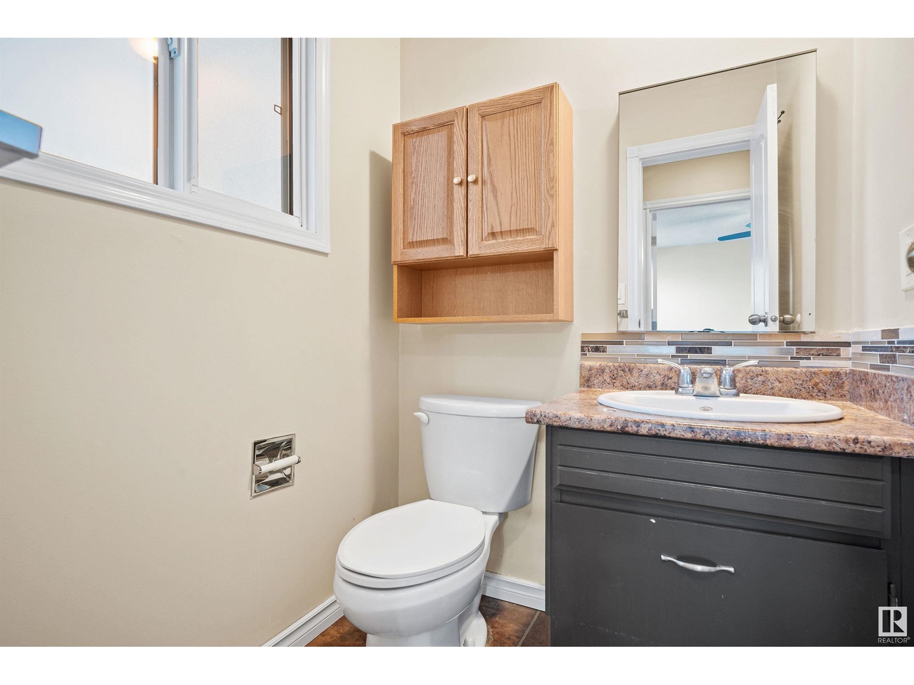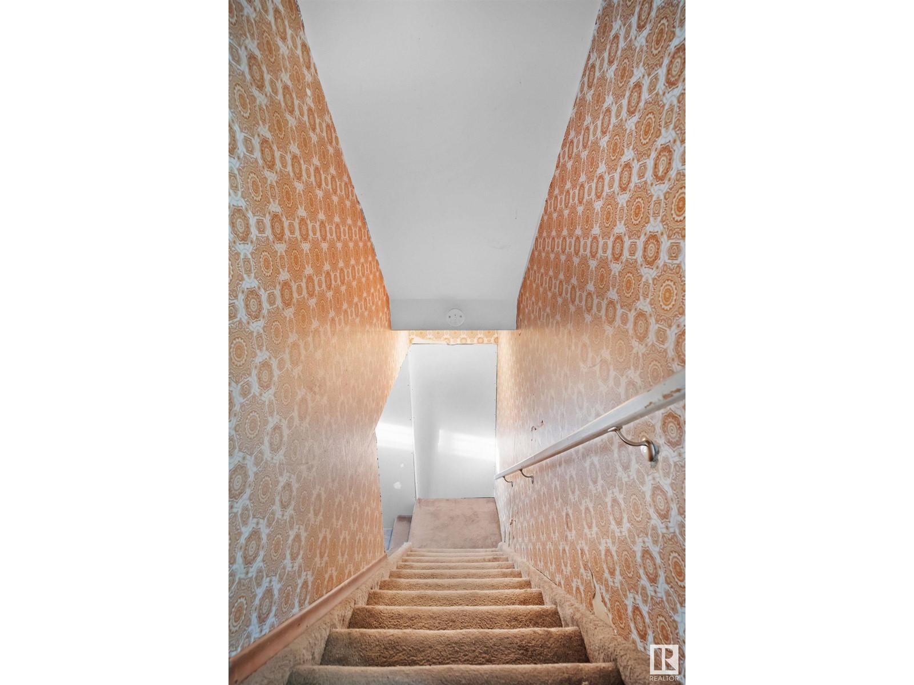247 Grandin Vg St. Albert, Alberta T8N 2J3
$254,900Maintenance, Exterior Maintenance, Insurance, Property Management, Other, See Remarks, Water
$537 Monthly
Maintenance, Exterior Maintenance, Insurance, Property Management, Other, See Remarks, Water
$537 MonthlyWelcome to this 1286 sq ft. end-unit Townhouse in Grandin Village, an amazing choice for first time home buyer or investors. This beautiful property is conveniently located close parks such lois hole centennial park, river valley trails, lions parks etc. Also its just minutes away from st. albert Downtown. The main floor boasts a bright and spacious kitchen with ample cupboard and counter space, while the inviting living room features a cozy gas fireplace and overlooks the backyard and green space. Upstairs, you'll find three generously sized bedrooms with newer laminate flooring and ceiling fans, along with a 4-piece bathroom. The primary suite offers a walk-through closet leading to a private 2-piece ensuite. Enjoy west-facing evenings on the maintenance-free deck in your private backyard. Most recent upgrades includes new flooring, new ceiling fan in the main bathroom. This is a stunning opportunity, you don't wanna miss out. (id:61585)
Property Details
| MLS® Number | E4426919 |
| Property Type | Single Family |
| Neigbourhood | Grandin |
| Amenities Near By | Playground, Public Transit |
| Features | Flat Site, Closet Organizers, No Animal Home |
| Structure | Deck |
Building
| Bathroom Total | 3 |
| Bedrooms Total | 3 |
| Appliances | Dishwasher, Dryer, Fan, Microwave Range Hood Combo, Refrigerator, Stove, Washer, See Remarks |
| Basement Development | Partially Finished |
| Basement Type | Full (partially Finished) |
| Constructed Date | 1975 |
| Construction Style Attachment | Attached |
| Fire Protection | Smoke Detectors |
| Half Bath Total | 2 |
| Heating Type | Forced Air |
| Stories Total | 2 |
| Size Interior | 1,287 Ft2 |
| Type | Row / Townhouse |
Parking
| Attached Garage |
Land
| Acreage | No |
| Fence Type | Fence |
| Land Amenities | Playground, Public Transit |
Rooms
| Level | Type | Length | Width | Dimensions |
|---|---|---|---|---|
| Above | Primary Bedroom | 3.42 m | 4.15 m | 3.42 m x 4.15 m |
| Above | Bedroom 2 | 3.52 m | 4.31 m | 3.52 m x 4.31 m |
| Above | Bedroom 3 | 3.54 m | 2.71 m | 3.54 m x 2.71 m |
| Main Level | Living Room | 3.49 m | 4.55 m | 3.49 m x 4.55 m |
| Main Level | Dining Room | 2.86 m | 2.58 m | 2.86 m x 2.58 m |
| Main Level | Kitchen | 3.37 m | 2.46 m | 3.37 m x 2.46 m |
Contact Us
Contact us for more information

. Daljeet Singh
Associate
albertainvestors.ca/
www.facebook.com/i.daljeetyegrealtor
www.linkedin.com/in/daljeet-singh-559513282/
www.instagram.com/daljeet_singh_yegrealtor/
www.youtube.com/@DaljeetYEGREALTOR/featured
201-9426 51 Ave Nw
Edmonton, Alberta T6E 5A6
(403) 493-7993
(877) 285-2001

. Simranjot Singh
Associate
albertainvestors.ca/
www.linkedin.com/in/simranjot-singh-33159416a/
www.instagram.com/whosimrxnn/
201-9426 51 Ave Nw
Edmonton, Alberta T6E 5A6
(403) 493-7993
(877) 285-2001


