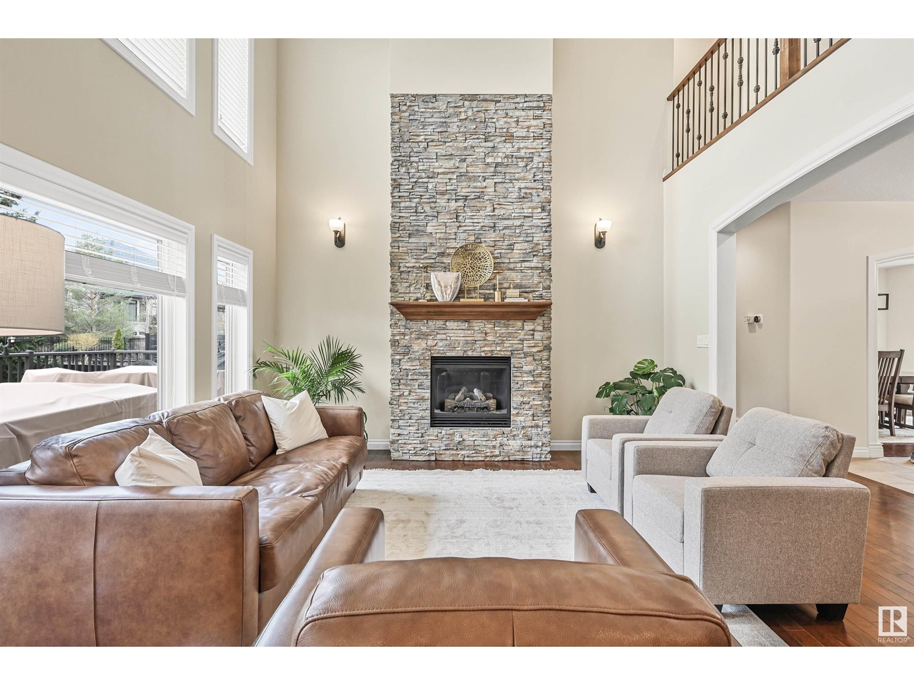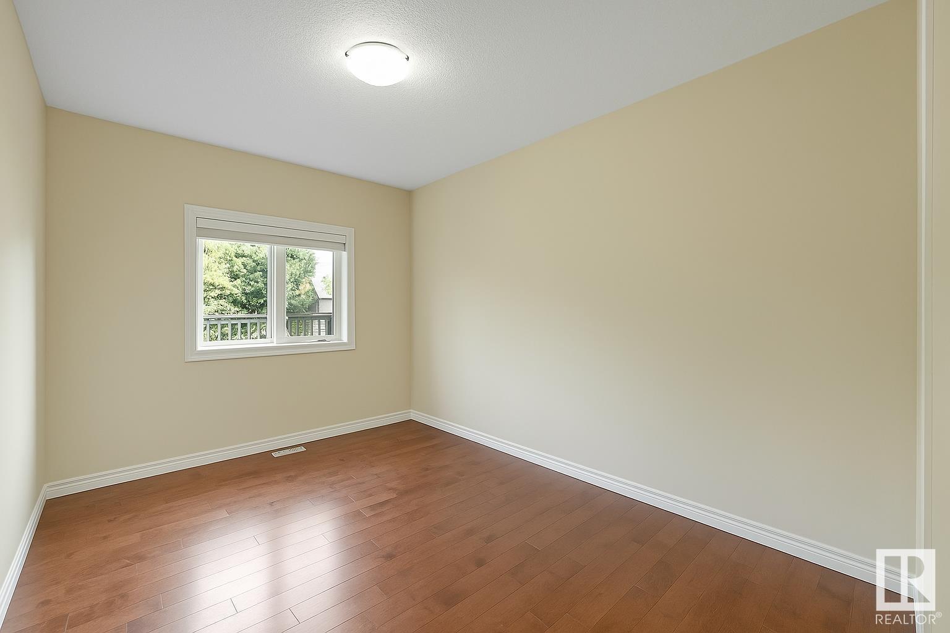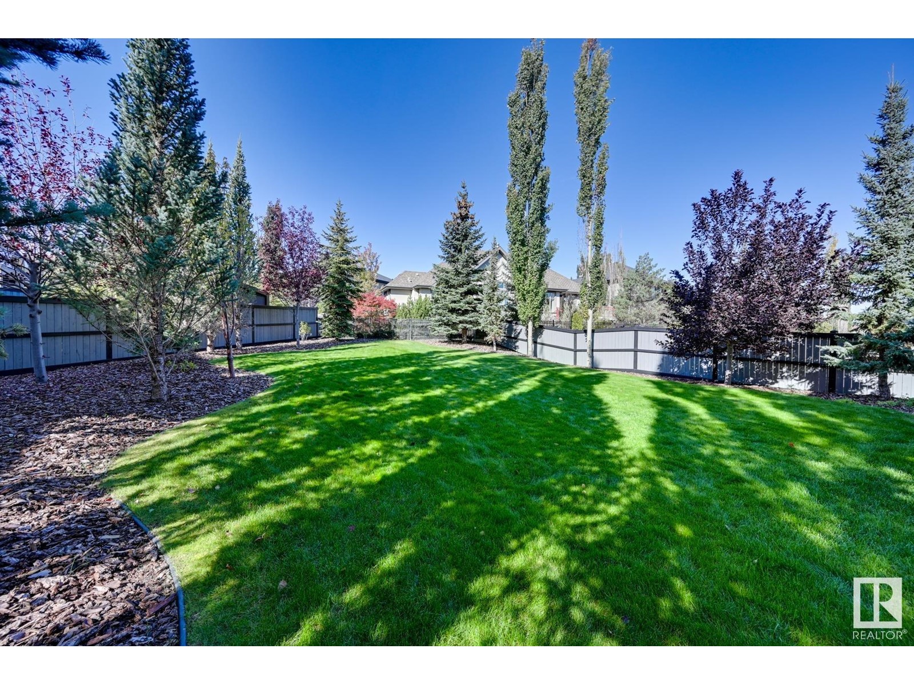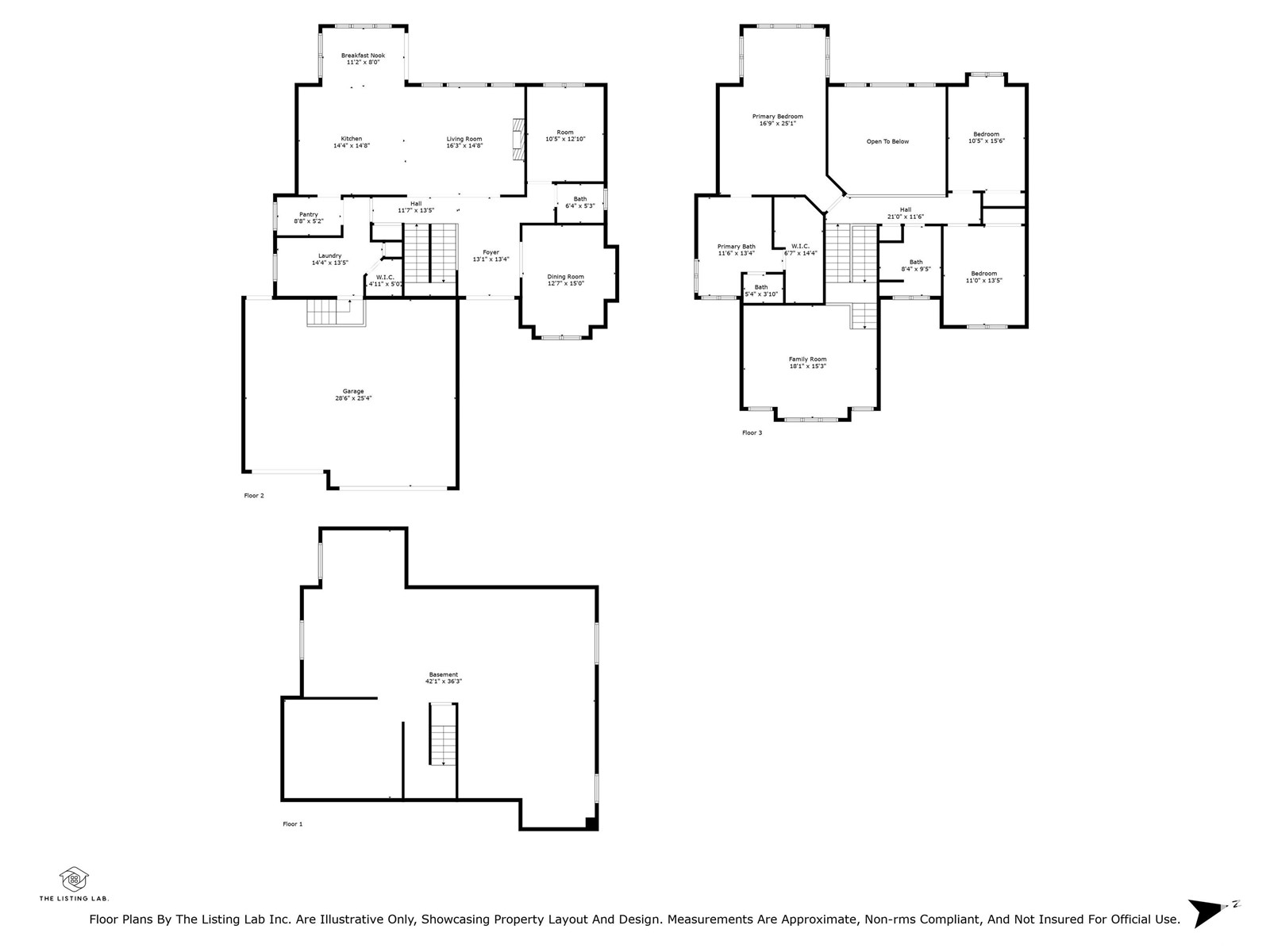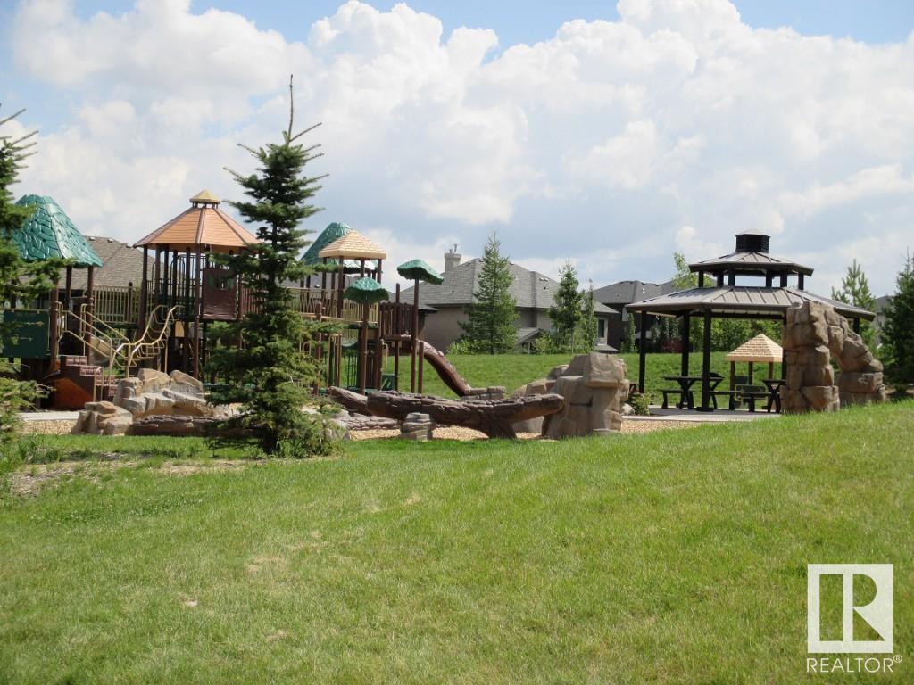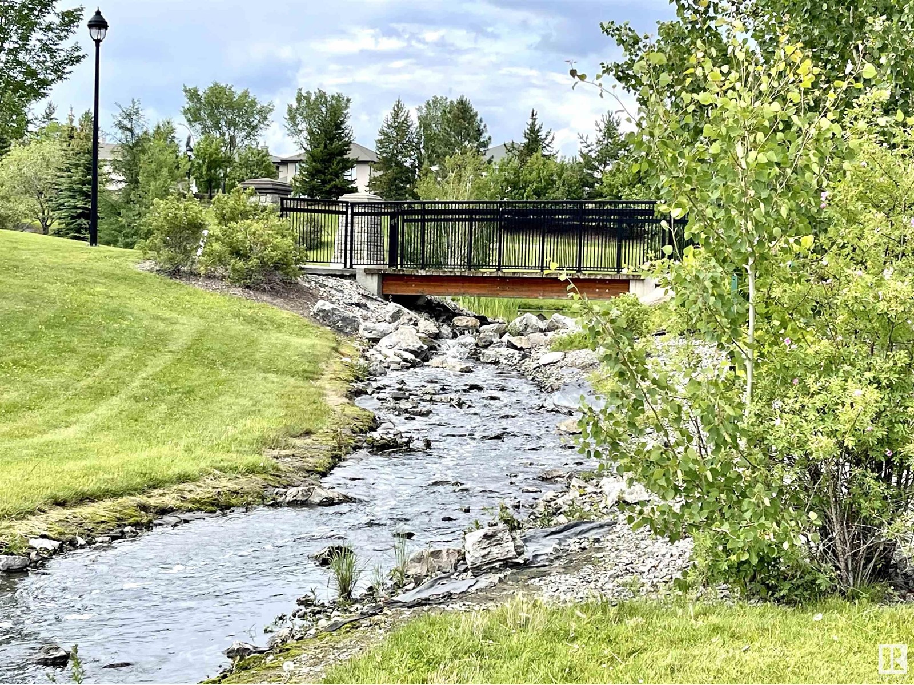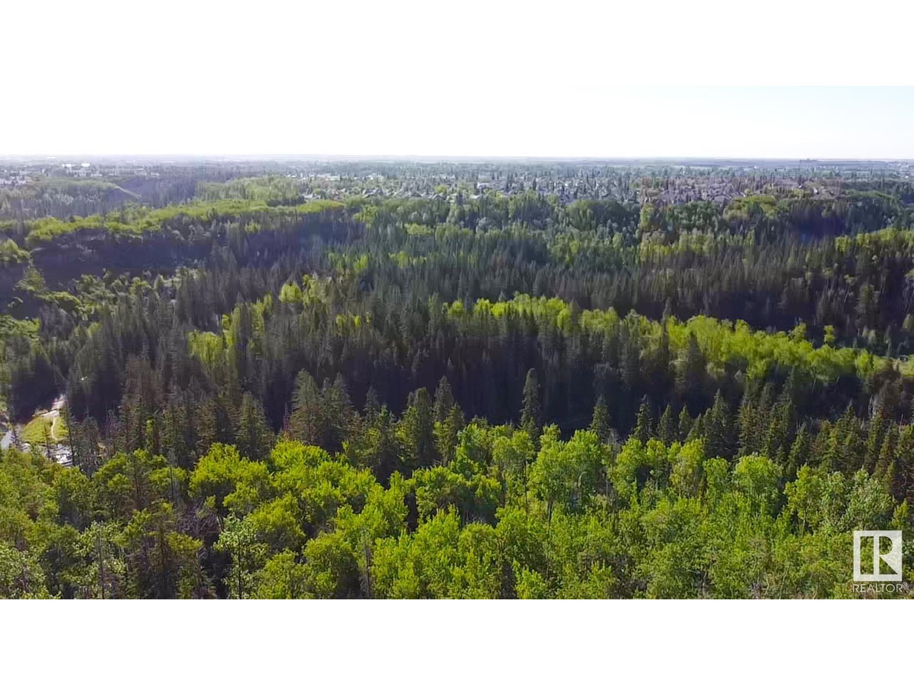2471 Martell Cr Nw Edmonton, Alberta T6R 0M6
$1,068,800
Impeccably maintained & beautifully appointed home in the highly sought after neighborhood of Magrath Summit. Approx 3000 sf of luxury living space, this custom built home impresses w/soaring ceilings & windows in the sun filled great rm. Open concept layout is perfect for entertaining. Gorgeous Chef’s kitchen features stunning upgraded cabinets, granite countertops, S/S appliances, a huge island & a generously sized pantry. Sunny nook area. Main flr features a den (dbls as 4th bedrm), formal dining rm (flex rm) & a convenient spacious laundry rm/mudrm leaves lots of space for sports equipment & back packs. Upstairs, the luxurious primary suite features a spa-like ensuite, 2 oversized bedrms & a bright versatile bonus rm w/vaulted ceilings. Enjoy outdoor living in the huge private treed backyard w/a massive deck—perfect for entertaining. Located near the ravine, park/pond, shopping, transit & K-9 school. An exceptional place to call home. BONUS 3 Att garage & 2 AC units. Easy access to the U of A/Downtown (id:61585)
Property Details
| MLS® Number | E4434048 |
| Property Type | Single Family |
| Neigbourhood | Magrath Heights |
| Amenities Near By | Playground, Schools, Shopping |
| Features | Private Setting, Treed, No Smoking Home |
| Structure | Deck |
Building
| Bathroom Total | 3 |
| Bedrooms Total | 3 |
| Amenities | Ceiling - 9ft |
| Appliances | Dishwasher, Dryer, Fan, Garage Door Opener Remote(s), Garage Door Opener, Hood Fan, Oven - Built-in, Refrigerator, Stove, Central Vacuum, Washer, Window Coverings |
| Basement Development | Unfinished |
| Basement Type | Full (unfinished) |
| Ceiling Type | Vaulted |
| Constructed Date | 2009 |
| Construction Style Attachment | Detached |
| Cooling Type | Central Air Conditioning |
| Fire Protection | Smoke Detectors |
| Fireplace Fuel | Gas |
| Fireplace Present | Yes |
| Fireplace Type | Unknown |
| Half Bath Total | 1 |
| Heating Type | Forced Air |
| Stories Total | 2 |
| Size Interior | 2,993 Ft2 |
| Type | House |
Parking
| Attached Garage | |
| See Remarks |
Land
| Acreage | No |
| Fence Type | Fence |
| Land Amenities | Playground, Schools, Shopping |
| Size Irregular | 901.41 |
| Size Total | 901.41 M2 |
| Size Total Text | 901.41 M2 |
Rooms
| Level | Type | Length | Width | Dimensions |
|---|---|---|---|---|
| Main Level | Living Room | 4.39 m | 5.39 m | 4.39 m x 5.39 m |
| Main Level | Dining Room | 4.11 m | 3.68 m | 4.11 m x 3.68 m |
| Main Level | Kitchen | 4.35 m | 4.3 m | 4.35 m x 4.3 m |
| Main Level | Den | 3.1 m | 3.85 m | 3.1 m x 3.85 m |
| Main Level | Breakfast | 3.32 m | 2.97 m | 3.32 m x 2.97 m |
| Upper Level | Primary Bedroom | 4.42 m | 7 m | 4.42 m x 7 m |
| Upper Level | Bedroom 2 | 3.34 m | 4.15 m | 3.34 m x 4.15 m |
| Upper Level | Bedroom 3 | 3.08 m | 4.1 m | 3.08 m x 4.1 m |
| Upper Level | Bonus Room | 5.47 m | 4.42 m | 5.47 m x 4.42 m |
Contact Us
Contact us for more information

Alan H. Gee
Associate
(780) 988-4067
www.alangee.com/
www.facebook.com/alangeeandassociates/
www.linkedin.com/in/alan-gee-23b41519?trk=hp-identity-headline
instagram.com/alangeeremax
302-5083 Windermere Blvd Sw
Edmonton, Alberta T6W 0J5
(780) 406-4000
(780) 988-4067






