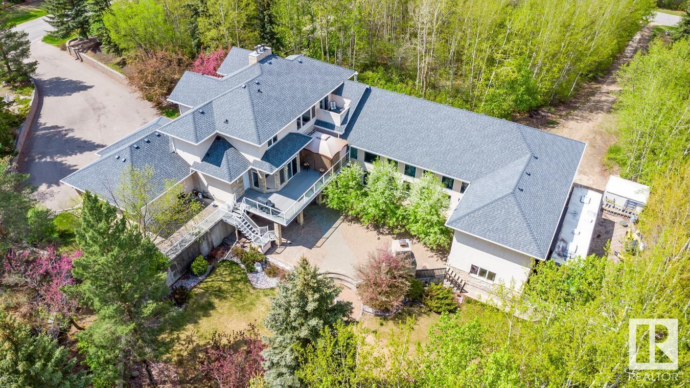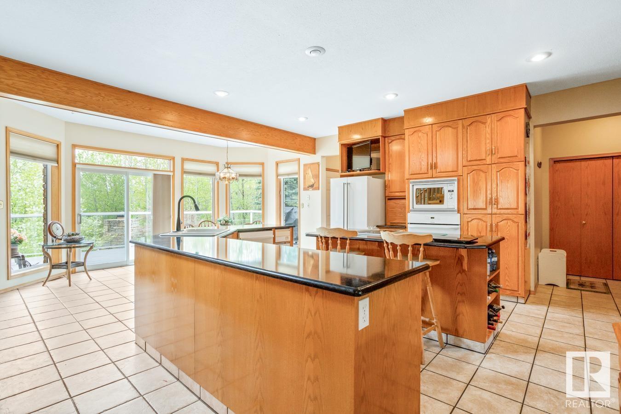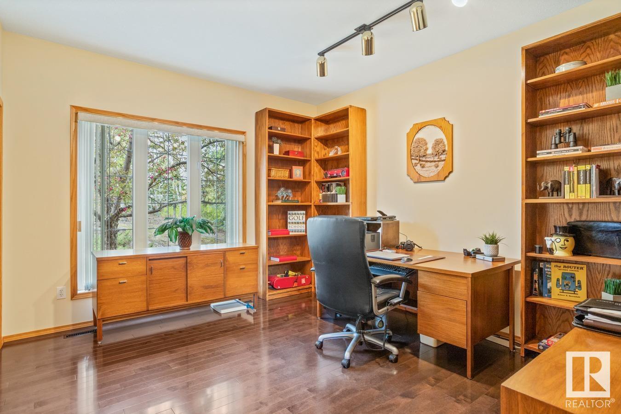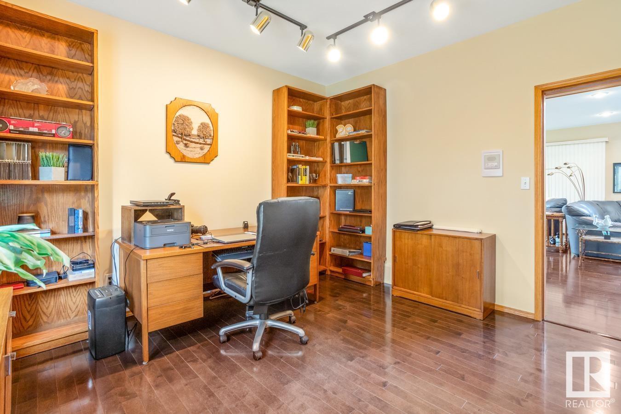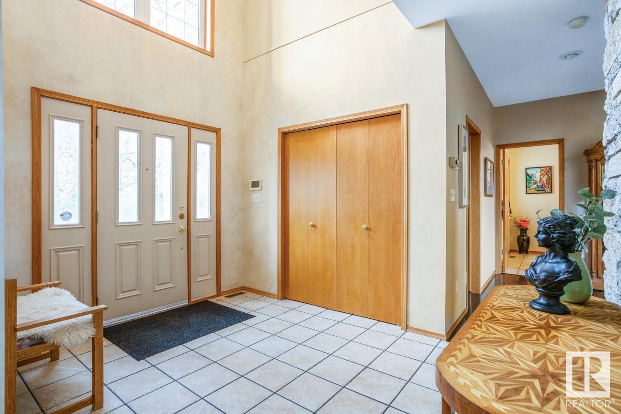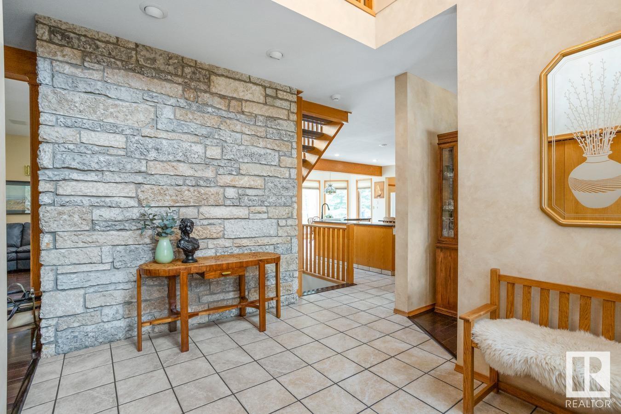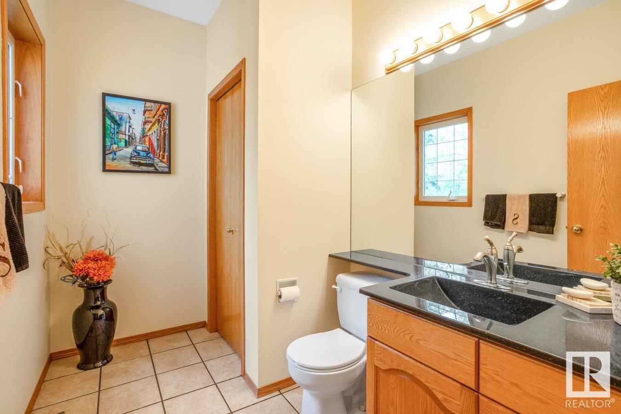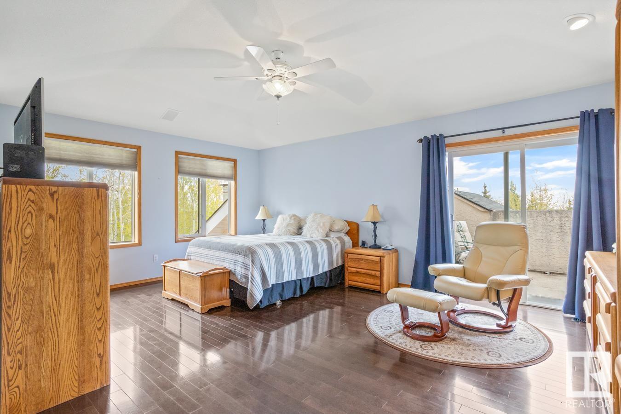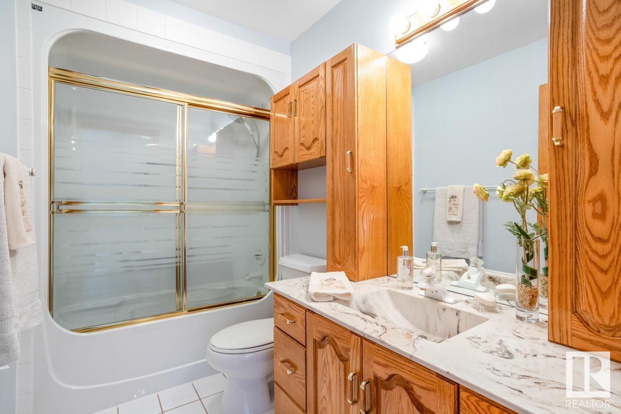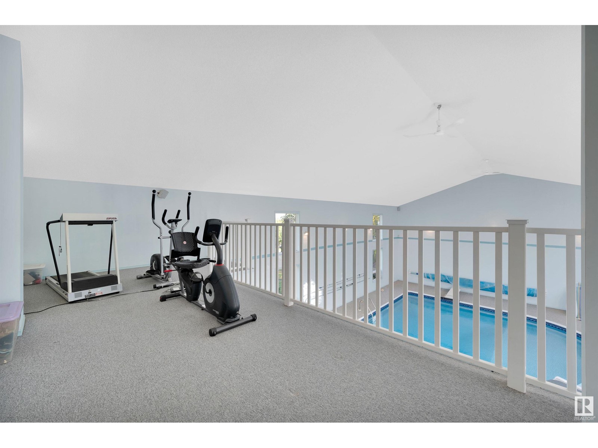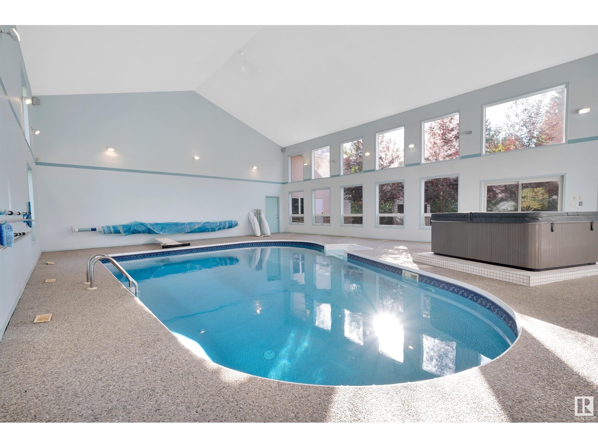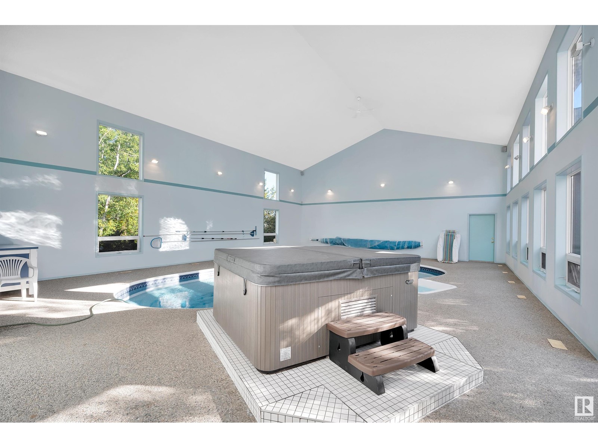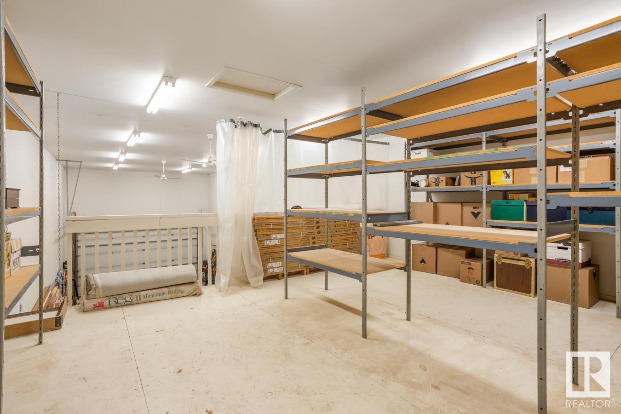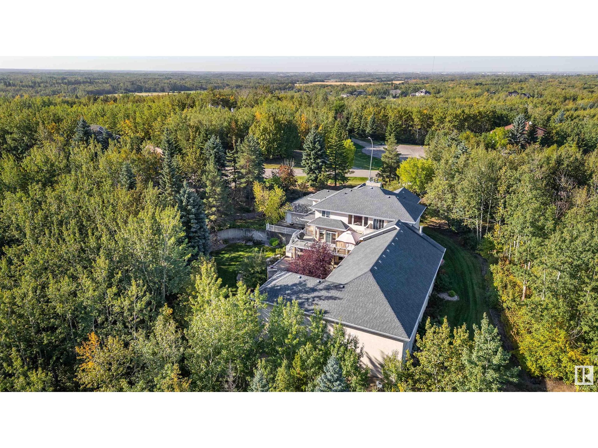#25 52258 Rge Road 231 Rural Strathcona County, Alberta T8B 1M8
$1,700,000
ENTERTAINERS DREAM HOME, with over 6900sqft of SPACE including INDOOR POOL, 4 bedrooms, 6.5 baths, plus 1800sqft with TRIPLE garage & 54x28 SHOP, sitting on a PRIVATE & PICTURESQUE 2.01 acres in the desirable community of Windsor Estates mins to Sherwood Park. A grande entrance invites you into find a family sized kitchen that offers an abundance of cabinets, newer appliances & quartz island that over looks the living rm with fireplace & updated hardwood throughout the dining rm & den (could be main floor bdrm). 3pc bath, 1/2 bath & mud room compliment the layout. Open the patio door & watch the kids in the pool! Moving upstairs you will find a king sized primary suite with balcony, huge WI closet & luxurious ensuite. 2 bdrms, 1 with WI closet, 1 with dual closets, laundry rm & 4pc bath complete the upper level. The WALKOUT basement is sure to IMPRESS, with rec rm complete with bar & fireplace plus access to the gorgeous patio with BI GAS BBQ GRILL & pool. 4th bdrm, den & bath complete this MUST SEE HOME. (id:61585)
Property Details
| MLS® Number | E4428433 |
| Property Type | Single Family |
| Neigbourhood | Windsor Estates |
| Amenities Near By | Schools, Shopping |
| Features | Cul-de-sac, Private Setting, Treed, See Remarks, Wet Bar |
| Pool Type | Indoor Pool |
| Structure | Deck, Patio(s) |
Building
| Bathroom Total | 5 |
| Bedrooms Total | 4 |
| Amenities | Vinyl Windows |
| Appliances | Alarm System, Dishwasher, Dryer, Hood Fan, Intercom, Oven - Built-in, Microwave, Refrigerator, Storage Shed, Stove, Central Vacuum, Washer, Window Coverings, Wine Fridge |
| Basement Development | Finished |
| Basement Type | Full (finished) |
| Constructed Date | 1994 |
| Construction Style Attachment | Detached |
| Fireplace Fuel | Wood |
| Fireplace Present | Yes |
| Fireplace Type | Unknown |
| Half Bath Total | 1 |
| Heating Type | Forced Air |
| Stories Total | 2 |
| Size Interior | 3,334 Ft2 |
| Type | House |
Parking
| Heated Garage | |
| Attached Garage |
Land
| Acreage | Yes |
| Land Amenities | Schools, Shopping |
| Size Irregular | 2.01 |
| Size Total | 2.01 Ac |
| Size Total Text | 2.01 Ac |
Rooms
| Level | Type | Length | Width | Dimensions |
|---|---|---|---|---|
| Basement | Family Room | Measurements not available | ||
| Basement | Bedroom 4 | Measurements not available | ||
| Main Level | Living Room | Measurements not available | ||
| Main Level | Dining Room | Measurements not available | ||
| Main Level | Kitchen | Measurements not available | ||
| Main Level | Den | Measurements not available | ||
| Upper Level | Primary Bedroom | Measurements not available | ||
| Upper Level | Bedroom 2 | Measurements not available | ||
| Upper Level | Bedroom 3 | Measurements not available | ||
| Upper Level | Laundry Room | Measurements not available |
Contact Us
Contact us for more information

Megan Mohr
Associate
(780) 467-2897
www.hodgesandmohr.com/
201-5607 199 St Nw
Edmonton, Alberta T6M 0M8
(780) 481-2950
(780) 481-1144

Trina P. Hodges
Associate
(780) 467-2897
www.hodgesandmohr.com/
www.facebook.com/TrinaHodgesRealty/
116-150 Chippewa Rd
Sherwood Park, Alberta T8A 6A2
(780) 464-4100
(780) 467-2897
