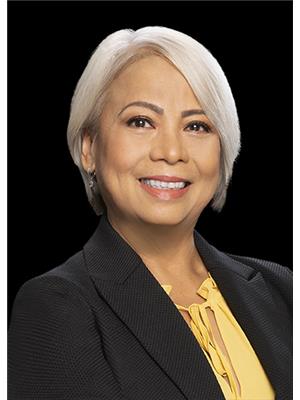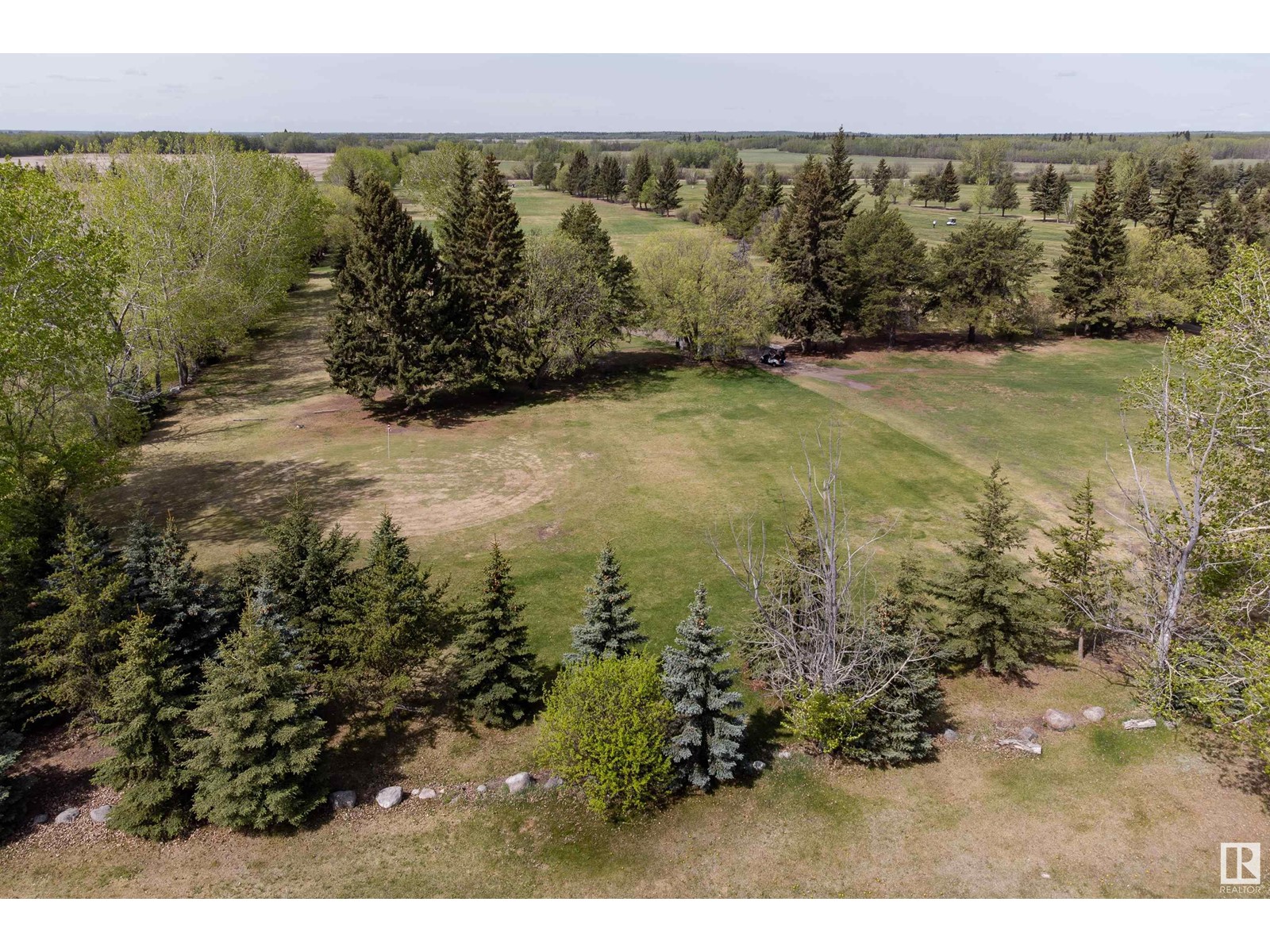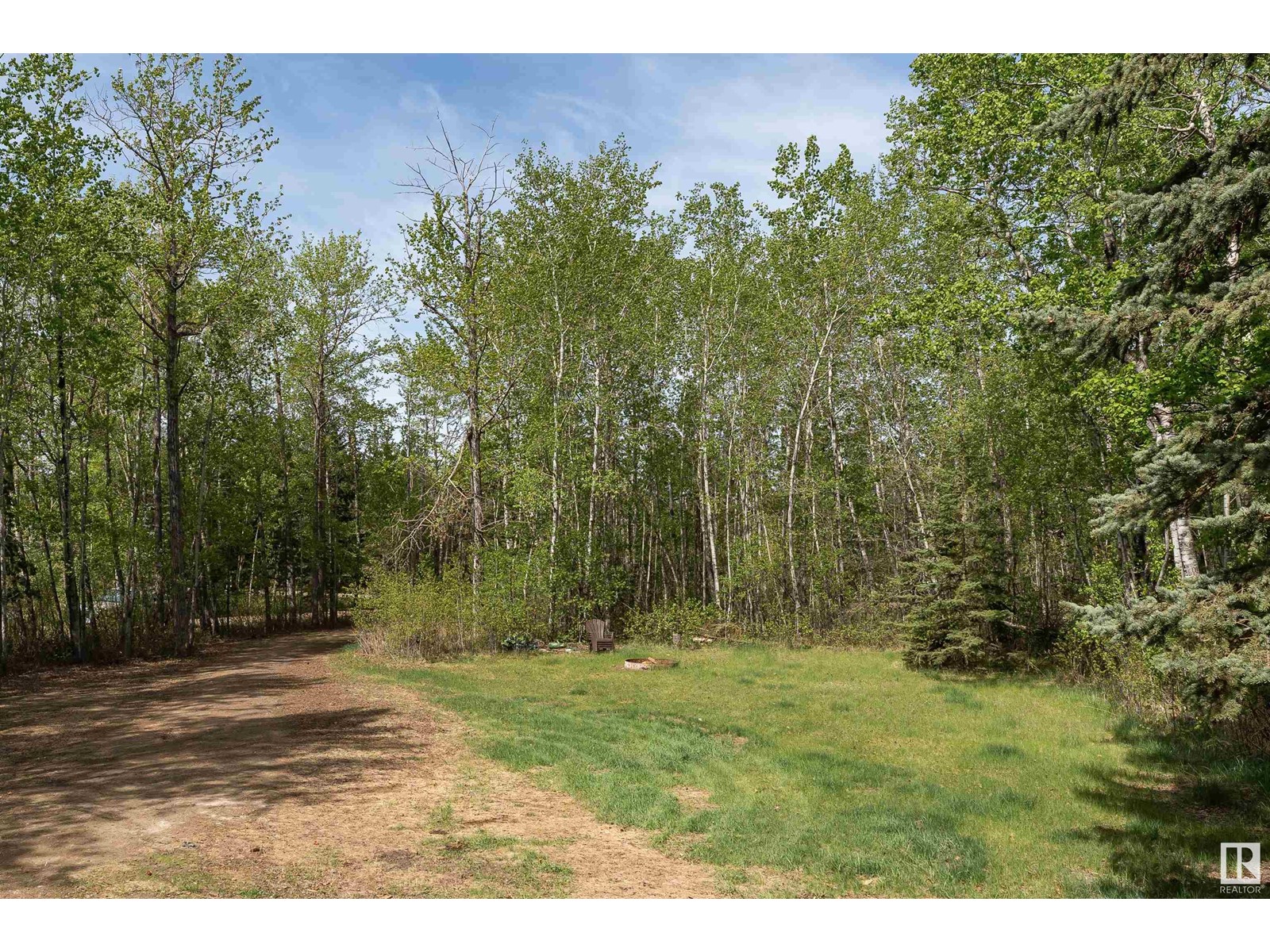#250 59536 Range Road 132a Ne Rural Smoky Lake County, Alberta T0A 3C0
$230,000
Escape to Serenity – Lakeside Country Year-round Living at Its Finest! Welcome to your dream retreat, a rare opportunity to own a piece of paradise nestled in the heart of the countryside, just steps from the tranquil shores of Bonnie Lake. This charming property offers the perfect blend of rustic elegance & modern comfort, making it ideal for those craving peace, privacy & a deeper connection with nature. Inside, you’ll find a thoughtfully designed layout featuring 2 cozy bedrooms, 2 versatile flex rooms perfect for an office, guest suite, or creative space, and 1½ baths. The inviting wood-burning fireplace sets the tone for warm, relaxing evenings, while the open-to-below railings add architectural interest and a sense of spaciousness. Step outside onto the expansive deck, surrounded by mature trees that offer shade, privacy & a serene backdrop for morning coffee or evening entertaining. The surrounding resort community enhances your lifestyle with access to a golf area, playground & a basketball court. (id:61585)
Property Details
| MLS® Number | E4437269 |
| Property Type | Single Family |
| Neigbourhood | Bonnie Lake Resort |
| Amenities Near By | Golf Course, Playground |
| Community Features | Lake Privileges |
| Features | No Smoking Home, Recreational |
| Structure | Deck |
Building
| Bathroom Total | 2 |
| Bedrooms Total | 2 |
| Appliances | Refrigerator, Washer/dryer Stack-up, Storage Shed, Stove |
| Basement Type | None |
| Constructed Date | 1983 |
| Construction Style Attachment | Detached |
| Fireplace Fuel | Wood |
| Fireplace Present | Yes |
| Fireplace Type | Unknown |
| Half Bath Total | 1 |
| Heating Type | Forced Air |
| Stories Total | 2 |
| Size Interior | 1,378 Ft2 |
| Type | House |
Parking
| R V |
Land
| Acreage | No |
| Land Amenities | Golf Course, Playground |
| Size Irregular | 0.63 |
| Size Total | 0.63 Ac |
| Size Total Text | 0.63 Ac |
| Surface Water | Lake |
Rooms
| Level | Type | Length | Width | Dimensions |
|---|---|---|---|---|
| Main Level | Living Room | 4.29 m | 7.67 m | 4.29 m x 7.67 m |
| Main Level | Dining Room | Measurements not available | ||
| Main Level | Kitchen | 3.18 m | 3.53 m | 3.18 m x 3.53 m |
| Upper Level | Primary Bedroom | 3.23 m | 3.94 m | 3.23 m x 3.94 m |
| Upper Level | Bedroom 2 | 3.23 m | 2.54 m | 3.23 m x 2.54 m |
Contact Us
Contact us for more information

Chona R. Dela Cruz
Associate
chonadelacruz.exprealty.com/
www.facebook.com/chonasells/
www.linkedin.com/in/chona-dela-cruz-30128627/
www.instagram.com/chonasellshomes/
1400-10665 Jasper Ave Nw
Edmonton, Alberta T5J 3S9
(403) 262-7653




















































