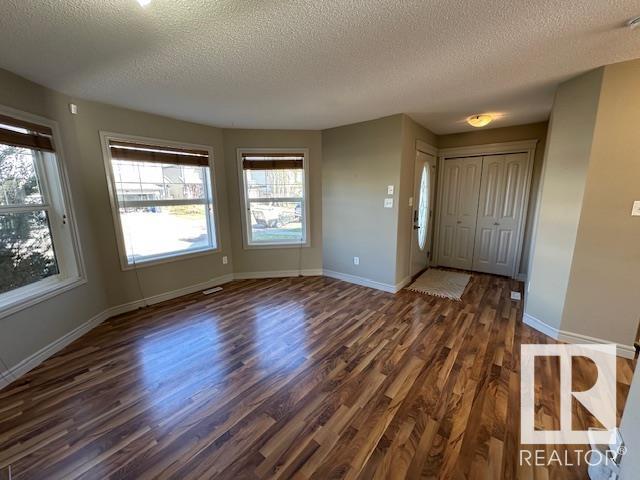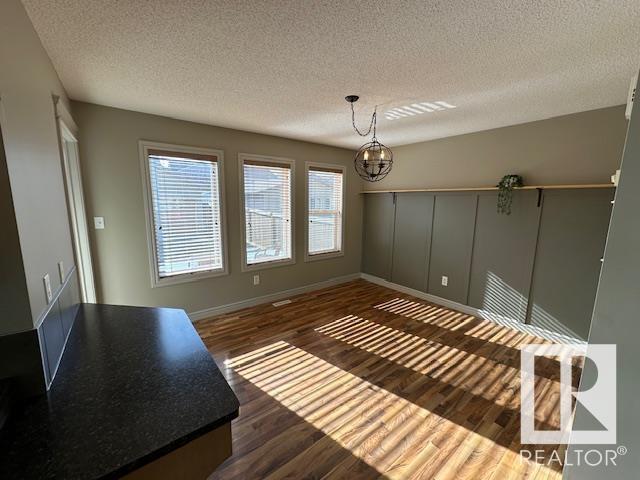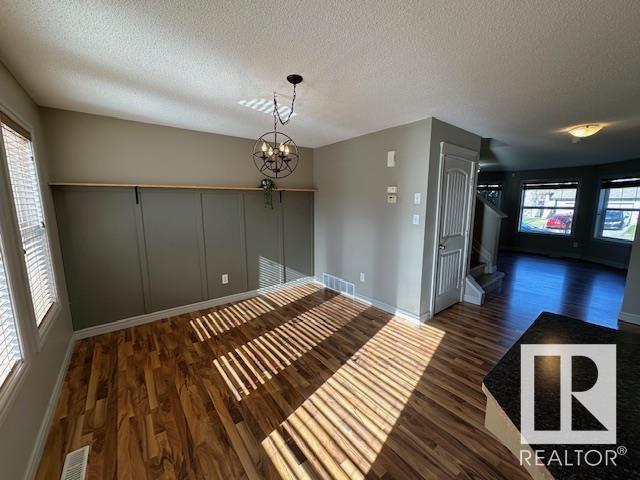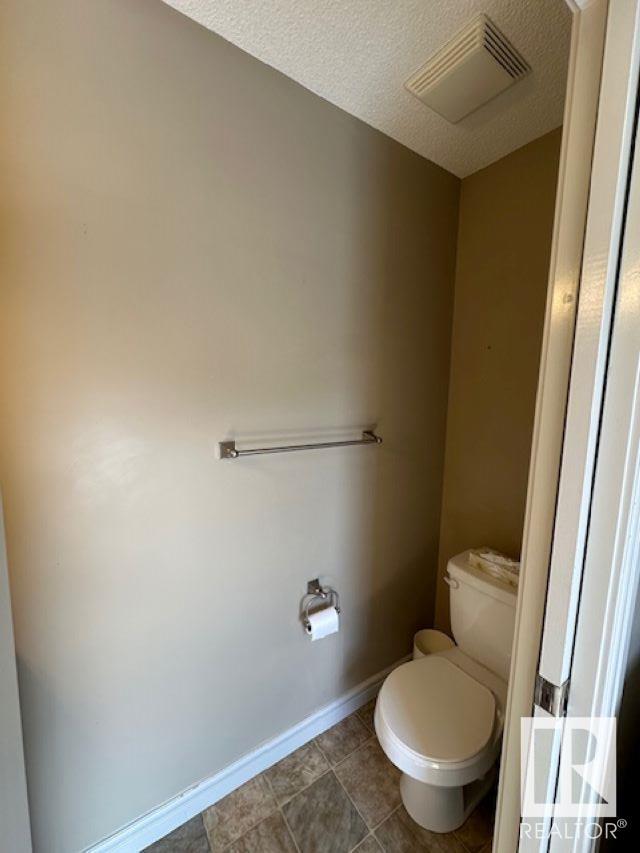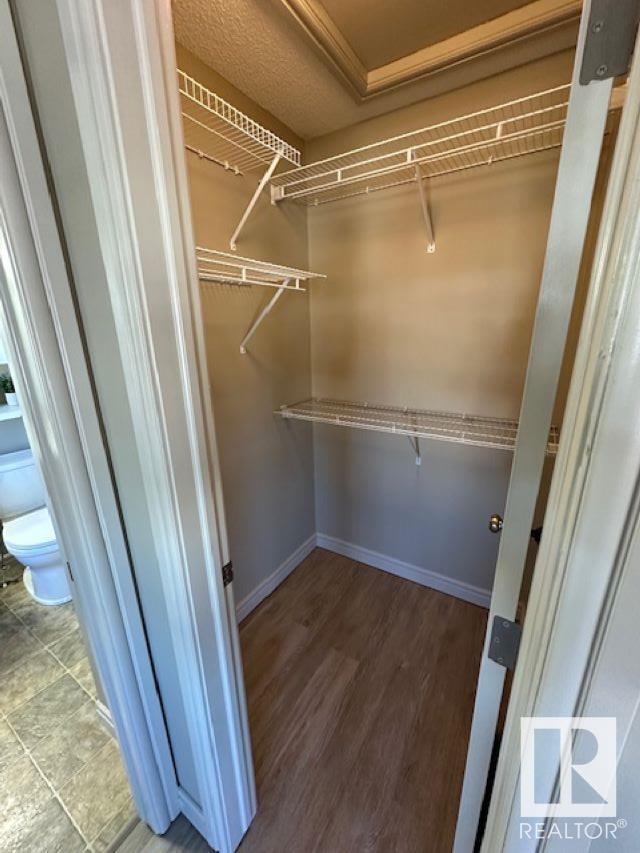250 Suncrest Rd Sherwood Park, Alberta T8H 0B5
$499,900
TURN KEY QUICK POSSESSION! Gorgeous like new 1400 sq/ft. 4 bedroom 4 bathroom fully finished basement w/ double detached garage! 2 Storey situated at Summerwood in Sherwood Park! Gas fireplace, main floor has laminate plank throughout. Beautiful maple island kitchen, plenty of cabinet space, corner pantry, movable computer desk. Huge dining area, main floor laundry, 2 pce bath & back entry mudroom to a 12’ x 22’ deck and spacious fully fenced back yard. Upstairs are 3 spacious bedrooms w/ 4pc bathroom. Spacious Master has walk-in closet & tiled 4 pce ensuite. Trendy paint colors throughout home! Basement is fully finished with 1 large bedroom, huge family room / den another 4 pce bathroom. 20’ x 22” garage. Nice quite location minutes to walking paths around man made lakes, all amenities, schools, shopping, and restaurants. Easy access to Yellow Head. Minute’s to Edmonton & Fort Saskatchewan. Must see! (id:61585)
Open House
This property has open houses!
2:00 pm
Ends at:4:00 pm
2:00 pm
Ends at:4:00 pm
Property Details
| MLS® Number | E4434141 |
| Property Type | Single Family |
| Neigbourhood | Summerwood |
| Amenities Near By | Golf Course, Playground, Public Transit, Schools, Shopping |
| Features | Private Setting, Flat Site, Lane, No Animal Home, No Smoking Home |
| Parking Space Total | 4 |
| Structure | Deck |
Building
| Bathroom Total | 4 |
| Bedrooms Total | 4 |
| Appliances | Dishwasher, Dryer, Hood Fan, Refrigerator, Stove, Washer, Window Coverings |
| Basement Development | Finished |
| Basement Type | Full (finished) |
| Constructed Date | 2006 |
| Construction Style Attachment | Detached |
| Fireplace Fuel | Gas |
| Fireplace Present | Yes |
| Fireplace Type | Unknown |
| Half Bath Total | 1 |
| Heating Type | Forced Air |
| Stories Total | 2 |
| Size Interior | 1,392 Ft2 |
| Type | House |
Parking
| Detached Garage | |
| Rear |
Land
| Acreage | No |
| Fence Type | Fence |
| Land Amenities | Golf Course, Playground, Public Transit, Schools, Shopping |
Rooms
| Level | Type | Length | Width | Dimensions |
|---|---|---|---|---|
| Lower Level | Bedroom 4 | Measurements not available | ||
| Main Level | Living Room | 3.96 m | 4.3 m | 3.96 m x 4.3 m |
| Main Level | Dining Room | Measurements not available | ||
| Main Level | Kitchen | 3.65 m | 2.91 m | 3.65 m x 2.91 m |
| Upper Level | Primary Bedroom | 3.96 m | 4.34 m | 3.96 m x 4.34 m |
| Upper Level | Bedroom 2 | 3.36 m | 2.74 m | 3.36 m x 2.74 m |
| Upper Level | Bedroom 3 | 2.89 m | 3.58 m | 2.89 m x 3.58 m |
Contact Us
Contact us for more information

Terry N. Taschuk
Associate
www.taschuk.ca/
www.facebook.com/profile.php?id=61550631794701
www.instagram.com/terrynicholastaschukrealtor/
4107 99 St Nw
Edmonton, Alberta T6E 3N4
(780) 450-6300
(780) 450-6670
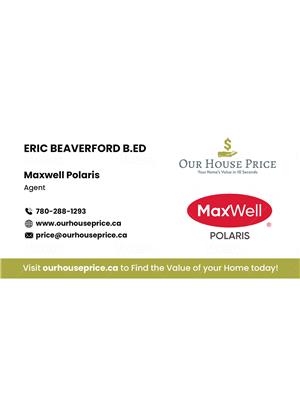
Eric S. Beaverford
Associate
(780) 450-6670
www.youtube.com/embed/kklz7RhwB4s
www.ourhouseprice.ca/
www.facebook.com/edmontonrealestatesearch/
youtube.com/@yourhouseprice
4107 99 St Nw
Edmonton, Alberta T6E 3N4
(780) 450-6300
(780) 450-6670



