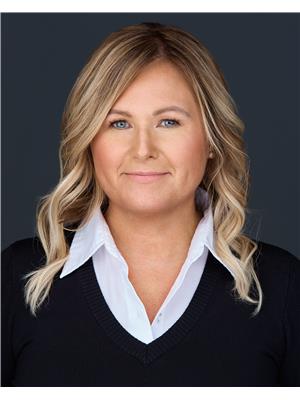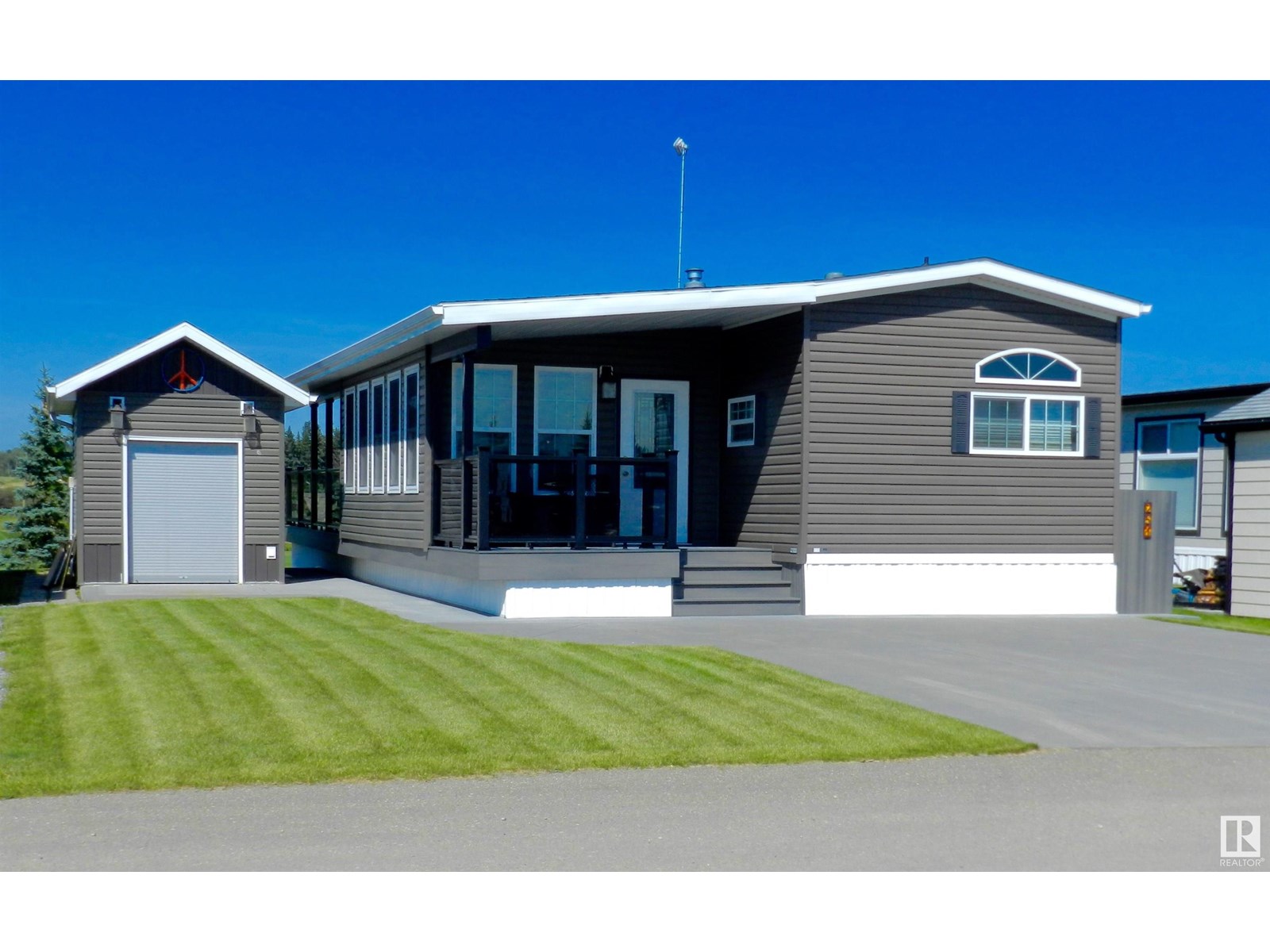#251 53126 Rge Road 70 Rural Parkland County, Alberta T0E 0S0
$379,900Maintenance, Insurance, Other, See Remarks, Common Area Maintenance, Water
$2,143 Yearly
Maintenance, Insurance, Other, See Remarks, Common Area Maintenance, Water
$2,143 YearlyDEAL ALERT!! Priced below replacement cost. Your perfect retreat at the prestigious, gated community of Trestle Creek Golf Resort awaits you! This stunning, move-in-ready, fully furnished 2 Bedroom 1 Bath park model home offers modern luxury, peaceful surroundings, and resort-style living all year round, just steps from world-class golfing, a private lake, and endless outdoor recreation. With comfort and luxury in mind, it is equipped with AC, 2 fireplaces, laundry, surround sound, SS appliances, wine/beverage cooler and much more. This home is set on an extremely sturdy foundation with 22 pilings, ensuring long-lasting stability. Enjoy the peaceful views of the rolling Magnolia Hills from the expansive maintenance-free deck - a 12' x 10' covered section for shaded relaxation, as well as a 26' x 12' uncovered area for soaking up the sun. The 9.5' x 15' shed can accommodate a golf cart, along with potential extra sleeping quarters. Plenty of room on this titled lot (45' x 110') which backs onto Hole 10. (id:61585)
Property Details
| MLS® Number | E4435163 |
| Property Type | Single Family |
| Neigbourhood | Trestle Creek Golf Resort |
| Amenities Near By | Golf Course, Playground, Schools, Shopping |
| Features | Paved Lane, Built-in Wall Unit |
| Structure | Deck, Fire Pit |
Building
| Bathroom Total | 1 |
| Bedrooms Total | 2 |
| Amenities | Vinyl Windows |
| Appliances | Dishwasher, Dryer, Furniture, Household Goods Included, Microwave Range Hood Combo, Refrigerator, Storage Shed, Gas Stove(s), Washer, Window Coverings, Wine Fridge |
| Architectural Style | Bungalow |
| Basement Type | None |
| Constructed Date | 2014 |
| Construction Style Attachment | Detached |
| Fireplace Fuel | Electric |
| Fireplace Present | Yes |
| Fireplace Type | Unknown |
| Heating Type | Forced Air |
| Stories Total | 1 |
| Size Interior | 799 Ft2 |
| Type | House |
Land
| Acreage | No |
| Land Amenities | Golf Course, Playground, Schools, Shopping |
| Size Irregular | 0.111 |
| Size Total | 0.111 Ac |
| Size Total Text | 0.111 Ac |
Rooms
| Level | Type | Length | Width | Dimensions |
|---|---|---|---|---|
| Main Level | Living Room | Measurements not available | ||
| Main Level | Dining Room | Measurements not available | ||
| Main Level | Kitchen | Measurements not available | ||
| Main Level | Primary Bedroom | Measurements not available | ||
| Main Level | Bedroom 2 | Measurements not available |
Contact Us
Contact us for more information

Jill S. Gogowich
Associate
www.facebook.com/jillgogowichrealestate
www.instagram.com/jillgogowichrealestate/
110-5 Giroux Rd
St Albert, Alberta T8N 6J8
(780) 460-8558
(780) 460-9694
masters.c21.ca/
































































