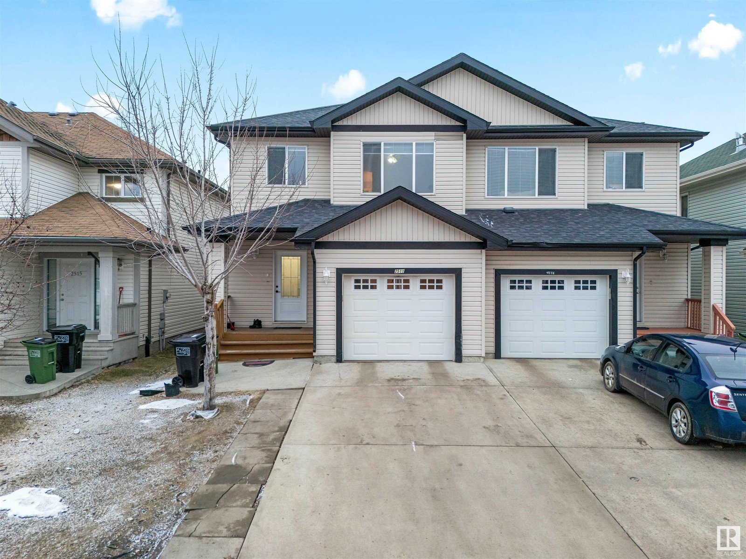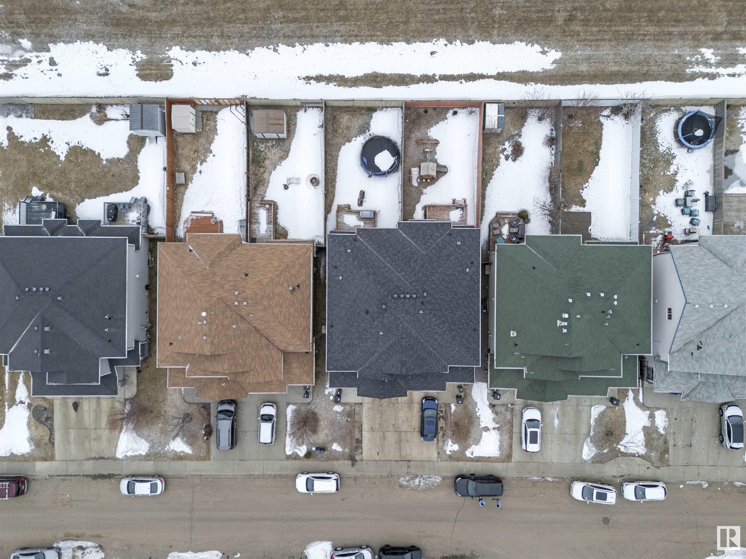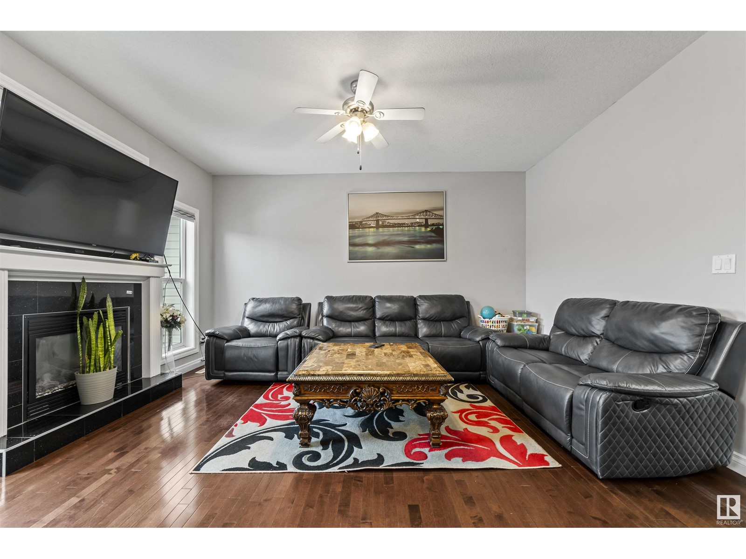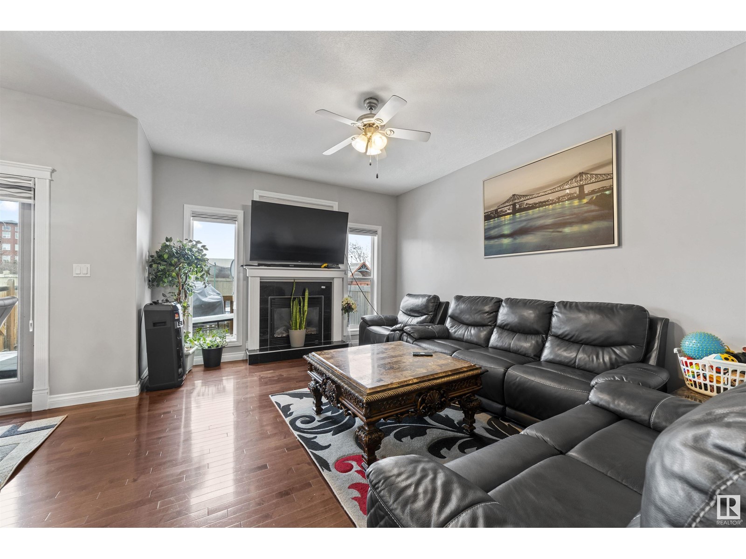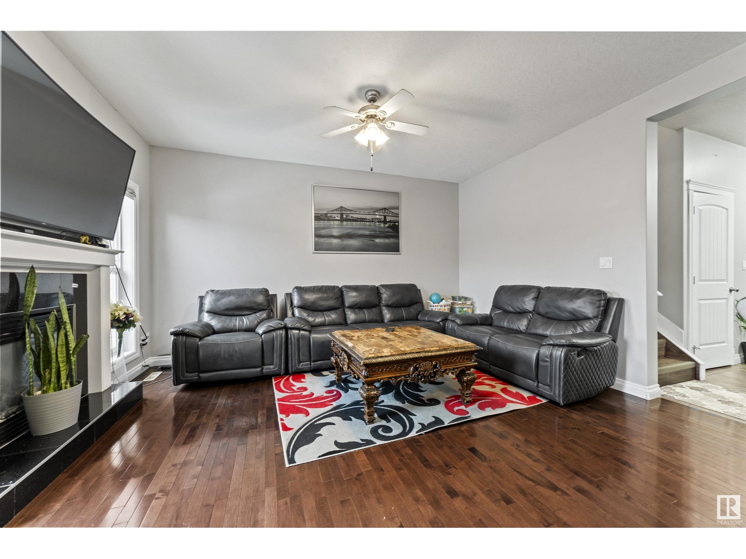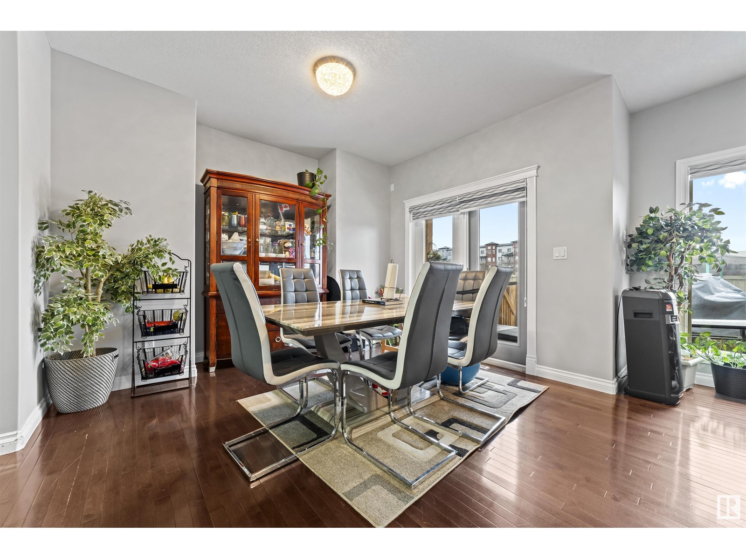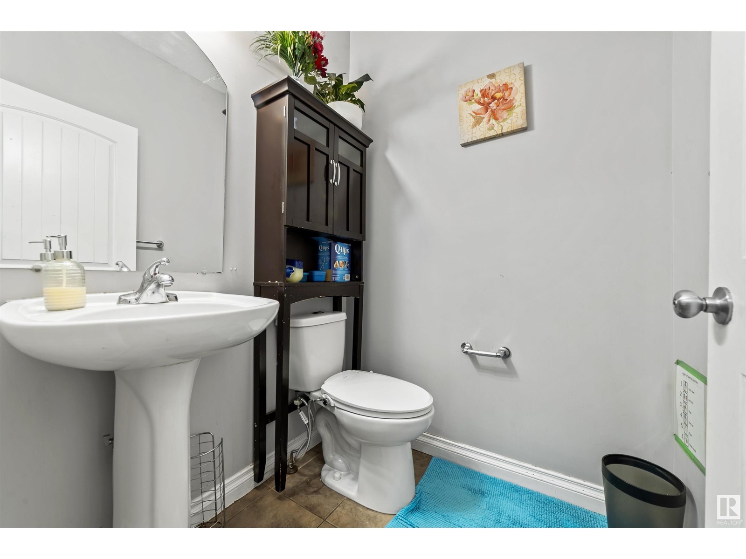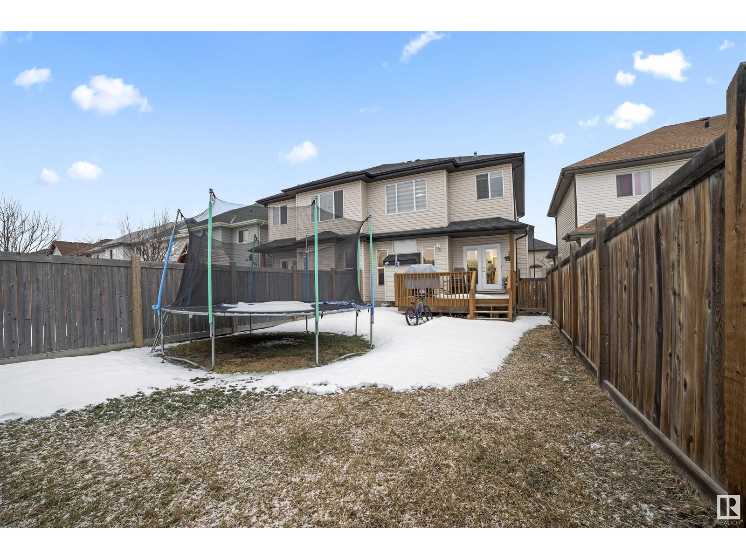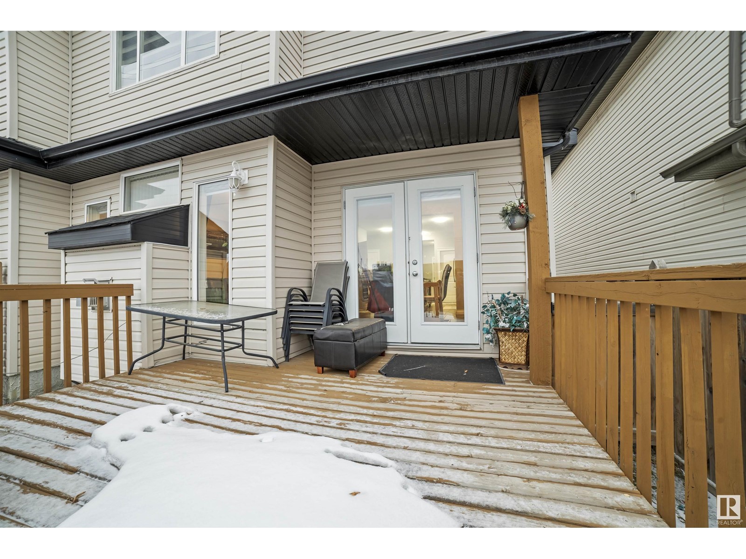2511 29 St Nw Edmonton, Alberta T6T 0C8
$455,000
Inviting & Spacious Half Duplex in Silver Berry – FULLY FINISHED BASEMENT WITH SECOND KITCHEN. Welcome to this warm and charming 2-storey half duplex in the popular community of Silver Berry! Offering over 2,300 sq. ft. of LIVING space, this meticulously maintained, smoke-free & pet-free home features a FULLY FINISHED Basement with and a HUGE backyard and no neighbour at the back, perfect for outdoor enjoyment and privacy. Step into an open and inviting main floor, where the spacious living room features a cozy fireplace with 9ft ceiling, perfect for entertaining. Upstairs, you’ll find 3 generously sized bedrooms, BONUS Room, large master suite with ensuite and WIC. The FULLY FINISHED BASEMENT offers Big Size bedroom, full bathroom and separate kitchen . This home has a fully fenced and landscaped yard, direct access to parks, schools, shopping, and more. A must-see in an unbeatable location! (id:61585)
Property Details
| MLS® Number | E4426553 |
| Property Type | Single Family |
| Neigbourhood | Silver Berry |
| Amenities Near By | Playground, Public Transit, Schools, Shopping |
| Features | See Remarks |
Building
| Bathroom Total | 4 |
| Bedrooms Total | 4 |
| Amenities | Ceiling - 9ft |
| Appliances | Dishwasher, Dryer, Garage Door Opener, Hood Fan, Washer, Window Coverings, See Remarks, Refrigerator, Two Stoves |
| Basement Development | Finished |
| Basement Type | Full (finished) |
| Constructed Date | 2009 |
| Construction Style Attachment | Semi-detached |
| Half Bath Total | 1 |
| Heating Type | Forced Air |
| Stories Total | 2 |
| Size Interior | 1,687 Ft2 |
| Type | Duplex |
Parking
| Attached Garage |
Land
| Acreage | No |
| Land Amenities | Playground, Public Transit, Schools, Shopping |
| Size Irregular | 282.68 |
| Size Total | 282.68 M2 |
| Size Total Text | 282.68 M2 |
Rooms
| Level | Type | Length | Width | Dimensions |
|---|---|---|---|---|
| Basement | Bedroom 4 | 6.17 m | 4.46 m | 6.17 m x 4.46 m |
| Main Level | Living Room | 3.7 m | 4.55 m | 3.7 m x 4.55 m |
| Main Level | Dining Room | 3.28 m | 3.64 m | 3.28 m x 3.64 m |
| Main Level | Kitchen | 4.82 m | 4.34 m | 4.82 m x 4.34 m |
| Upper Level | Primary Bedroom | 3.7 m | 4.61 m | 3.7 m x 4.61 m |
| Upper Level | Bedroom 2 | 2.86 m | 3.33 m | 2.86 m x 3.33 m |
| Upper Level | Bedroom 3 | 2.86 m | 3.3 m | 2.86 m x 3.3 m |
Contact Us
Contact us for more information

. Amritpal Singh
Associate
1400-10665 Jasper Ave Nw
Edmonton, Alberta T5J 3S9
(403) 262-7653
