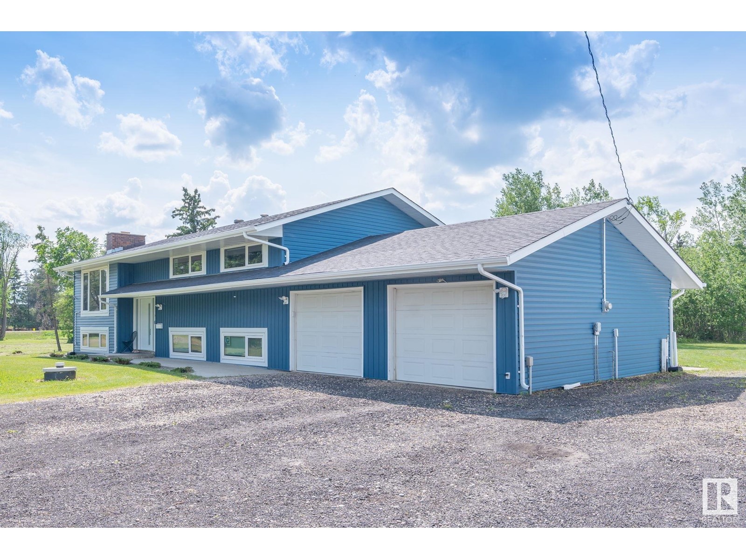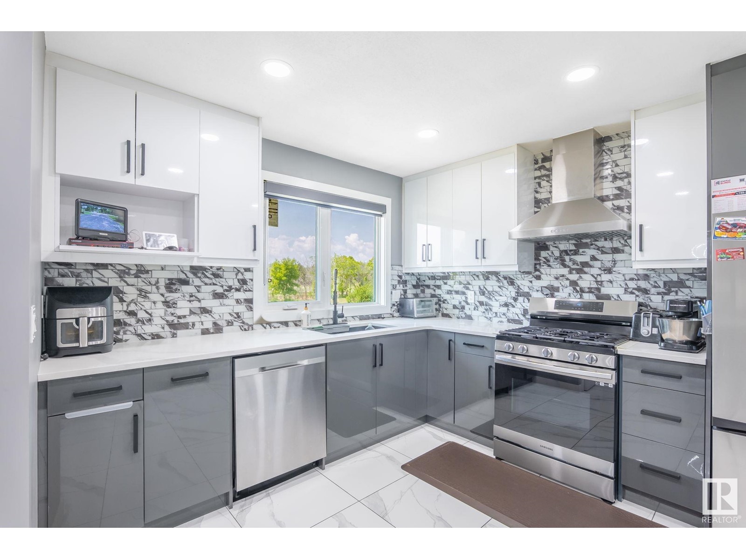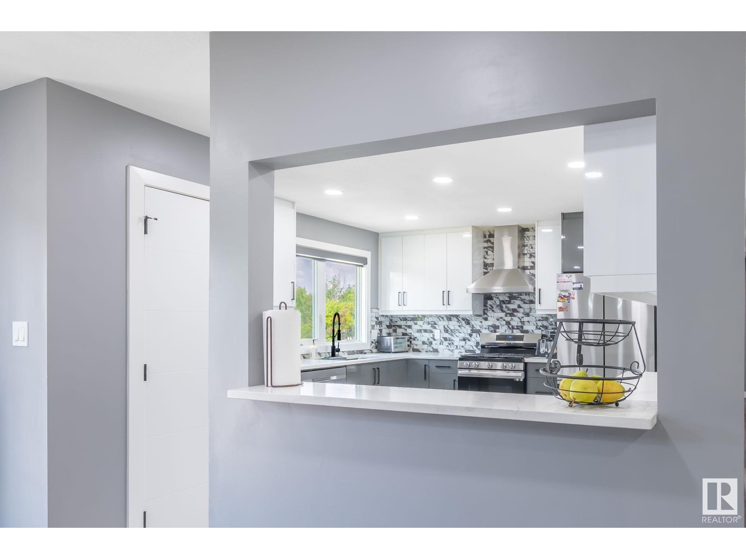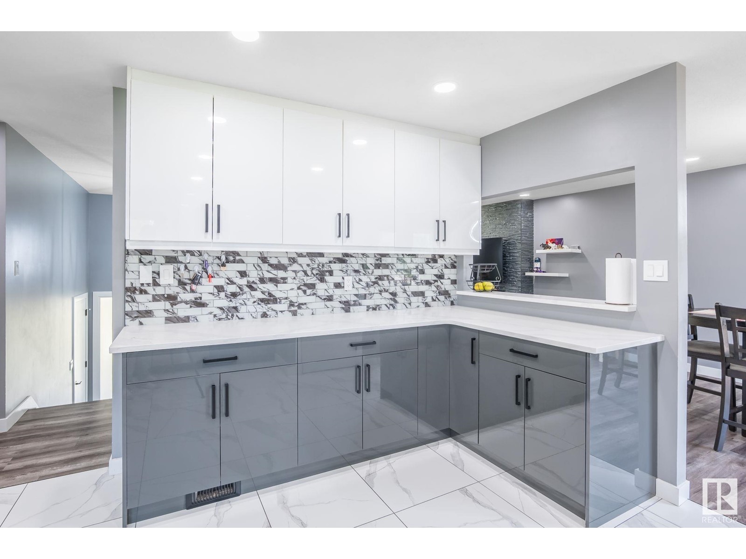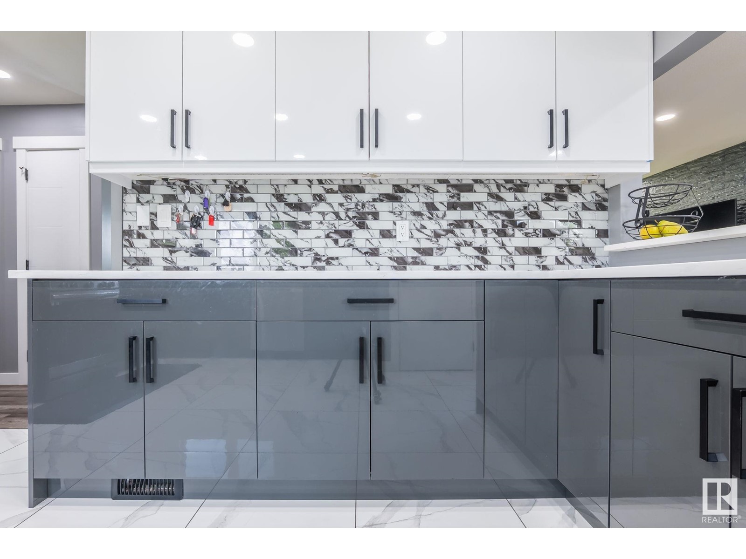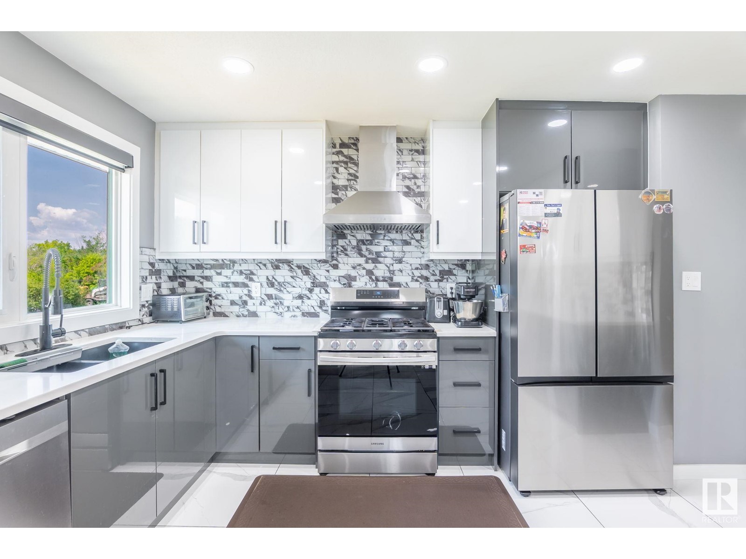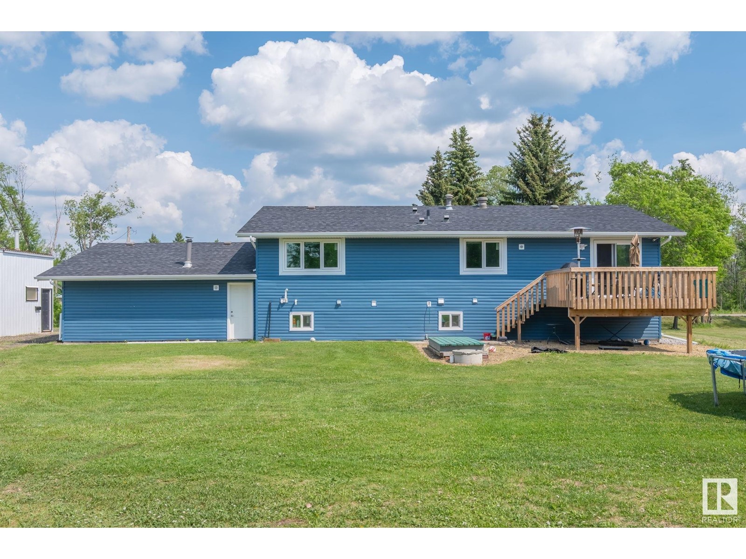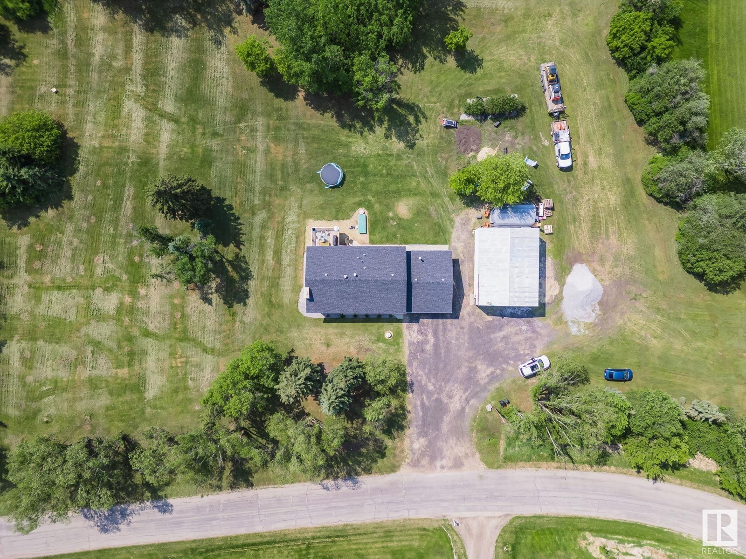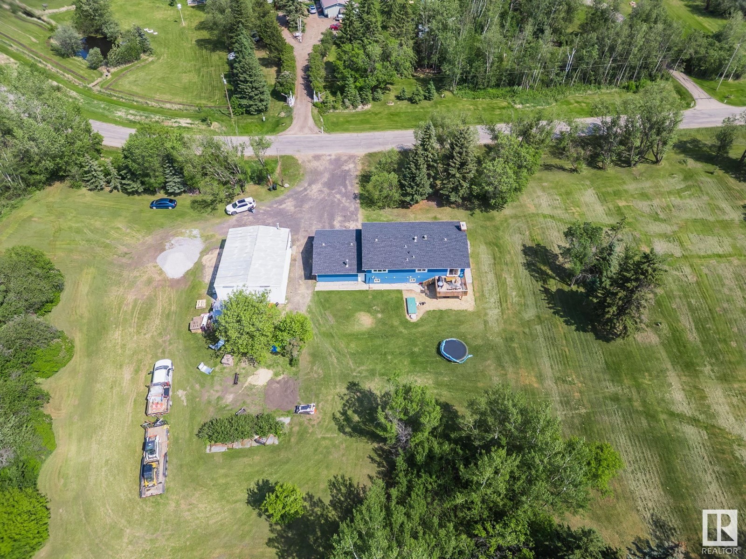#253 22550 Twp Rd 522 Rural Strathcona County, Alberta T8B 1G8
$929,000
Charming Acreage Minutes away from Sherwood Park – Fully Renovated Bi-Level Home with 1200 SQF (30’x40’) Heated Shop with 6” concrete slab flooring designed for heavy equipment, in-floor hoist, 12’ ceilings, and a 16’ x 11’ overhead door ! This beautifully home offers over 2,600 sq. ft. of living space, FULLY FINISHED BASEMENT and sits on a picturesque 3.09-acre lot. The 5 BEDROOMS 3 BATHROOM home has been fully updated with no expense spared. The gently rolling, sparsely treed landscape is ideal for easy maintenance, outdoor enjoyment, and even hobby farming. Home has received many upgrades over the recent years including NEW PLUMBING, SHINGLES, SIDING, FLOORING, STAINLESS STEEL APPLIANCES , KITCHEN, WINDOWS, SEPTIC SYSTEM($60K VALUE), HW TANK, DUCT & FURNANCE, Also NEW 3000 GALLON CISTERN. Double attached garage for extra parking and workspace. This move-in-ready property combines the tranquility of country living with the convenience of being close to town. Nothing left to do but move in and enjoy! (id:61585)
Property Details
| MLS® Number | E4440130 |
| Property Type | Single Family |
| Neigbourhood | Sherwood Place Phase II |
| Amenities Near By | Golf Course, Schools, Shopping |
| Features | Corner Site, Flat Site, Closet Organizers, No Animal Home, No Smoking Home |
| Parking Space Total | 100 |
| Structure | Deck |
Building
| Bathroom Total | 3 |
| Bedrooms Total | 5 |
| Amenities | Vinyl Windows |
| Appliances | Dishwasher, Dryer, Garage Door Opener Remote(s), Garage Door Opener, Hood Fan, Refrigerator, Gas Stove(s), Washer, Window Coverings |
| Architectural Style | Bi-level |
| Basement Development | Finished |
| Basement Type | Full (finished) |
| Constructed Date | 1977 |
| Construction Style Attachment | Detached |
| Fireplace Fuel | Electric |
| Fireplace Present | Yes |
| Fireplace Type | Unknown |
| Heating Type | Forced Air |
| Size Interior | 1,425 Ft2 |
| Type | House |
Parking
| Attached Garage |
Land
| Acreage | Yes |
| Land Amenities | Golf Course, Schools, Shopping |
| Size Irregular | 3.09 |
| Size Total | 3.09 Ac |
| Size Total Text | 3.09 Ac |
Rooms
| Level | Type | Length | Width | Dimensions |
|---|---|---|---|---|
| Basement | Family Room | Measurements not available | ||
| Basement | Bedroom 4 | Measurements not available | ||
| Basement | Bedroom 5 | Measurements not available | ||
| Main Level | Living Room | Measurements not available | ||
| Main Level | Dining Room | Measurements not available | ||
| Main Level | Kitchen | Measurements not available | ||
| Main Level | Primary Bedroom | Measurements not available | ||
| Main Level | Bedroom 2 | Measurements not available | ||
| Main Level | Bedroom 3 | Measurements not available |
Contact Us
Contact us for more information
Sukhpal Brar
Associate
201-11823 114 Ave Nw
Edmonton, Alberta T5G 2Y6
(780) 705-5393
(780) 705-5392
www.liveinitia.ca/
Gurbir Singh
Associate
201-11823 114 Ave Nw
Edmonton, Alberta T5G 2Y6
(780) 705-5393
(780) 705-5392
www.liveinitia.ca/
