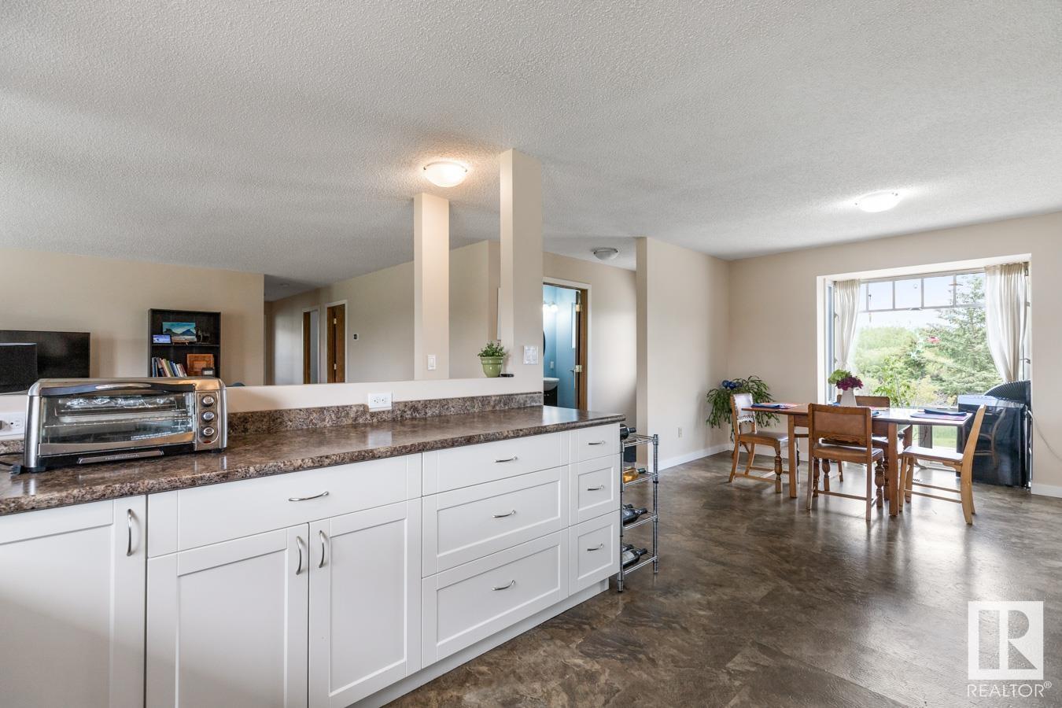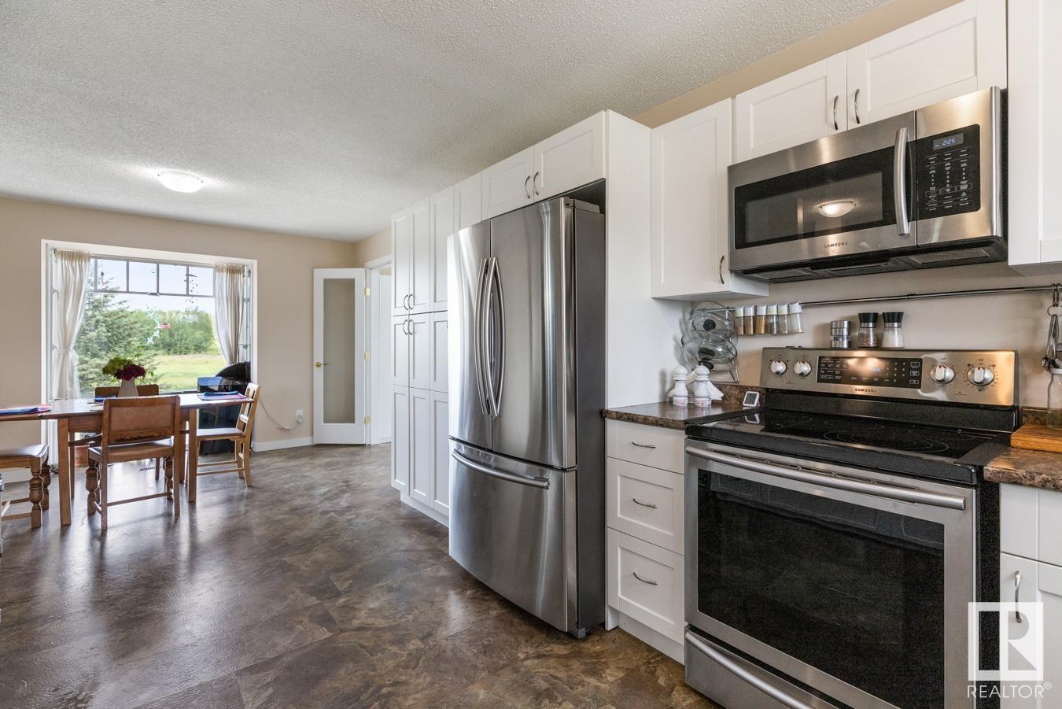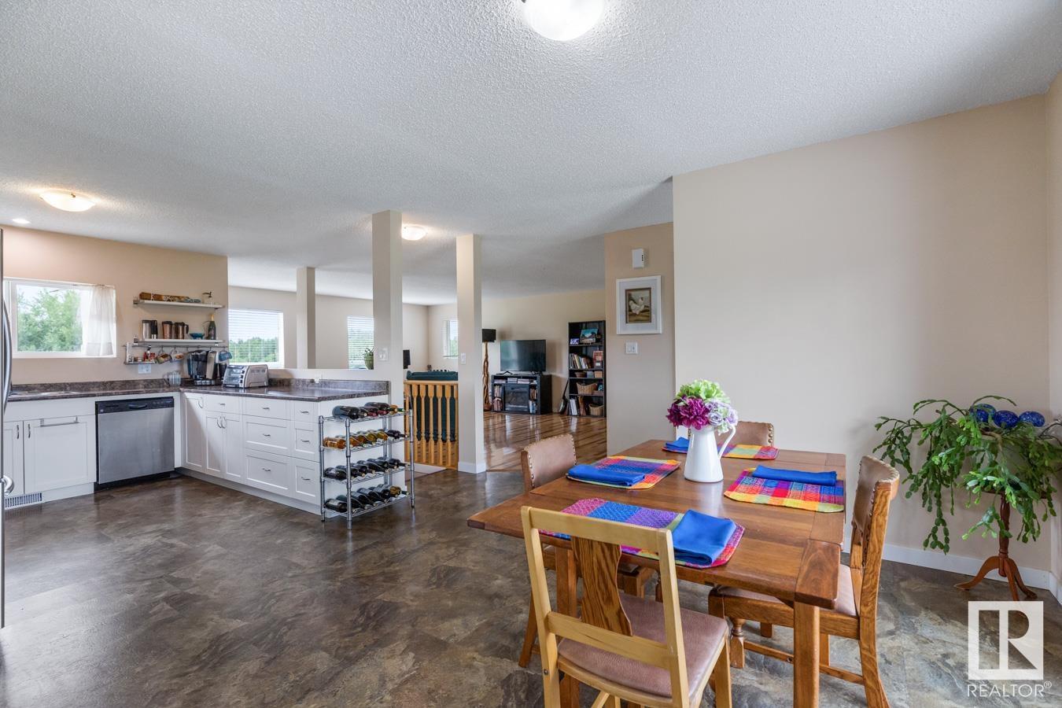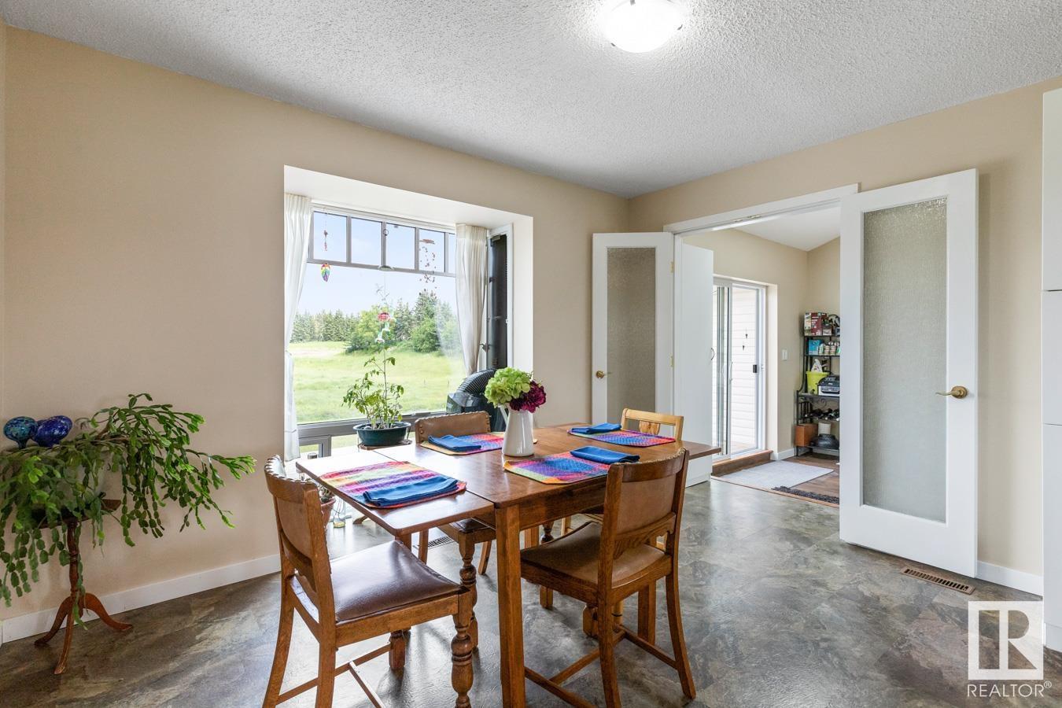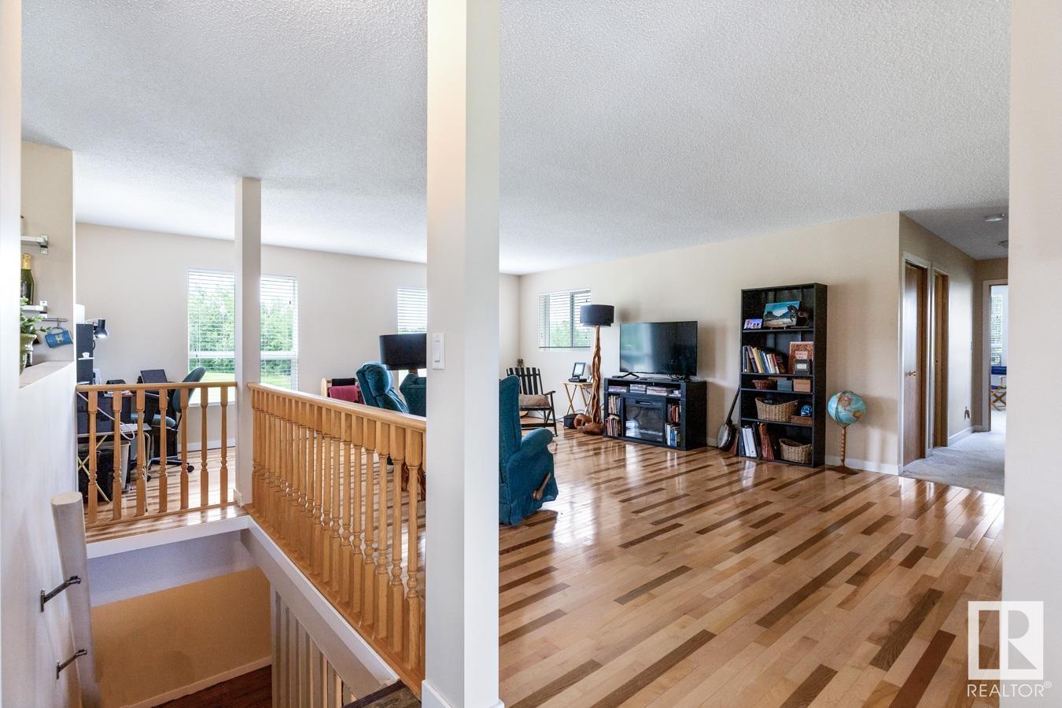5 Bedroom
3 Bathroom
1,826 ft2
Bungalow
Forced Air
Acreage
$699,900
Enjoy peaceful country living on 5.81 acres in Royal Gardens, just minutes away from Ardrossan & ShPk, you will find this beautifully maintained, dbl walled construction bungalow, featuring 5 bdrms, 2.5 baths & HEATED garage. A charming front verandah welcomes you & invites you in to a breezeway that connects the home & garage. The kitchen offers plenty of cabinets with pull out drawers & updated appliances. Hardwood is found in the living rm bathed in natural light. King sized primary with dual closets & ensuite with steam shower & soaker tub. 2 more bdrms & updated 4pc bath complement the functional layout. Moving down to the FF basement you will find an entertaining sized rec rm with laminate flooring. 2 bedrooms & plenty of storage complete the home. Tons of updates throughout the years include furnace, HWT, Shingles, Windows & Siding. The heated garage also features a workshop & RI plumbing for future bathroom & washer/dryer, as well as private access to the basement, providing unique opportunities! (id:61585)
Property Details
|
MLS® Number
|
E4446811 |
|
Property Type
|
Single Family |
|
Neigbourhood
|
Royal Gardens (Strathcona) |
|
Amenities Near By
|
Schools |
|
Features
|
Private Setting, See Remarks, Skylight |
|
Structure
|
Deck, Patio(s) |
Building
|
Bathroom Total
|
3 |
|
Bedrooms Total
|
5 |
|
Appliances
|
Dishwasher, Dryer, Microwave Range Hood Combo, Refrigerator, Stove, Washer, Window Coverings |
|
Architectural Style
|
Bungalow |
|
Basement Development
|
Finished |
|
Basement Type
|
Full (finished) |
|
Constructed Date
|
1981 |
|
Construction Style Attachment
|
Detached |
|
Half Bath Total
|
1 |
|
Heating Type
|
Forced Air |
|
Stories Total
|
1 |
|
Size Interior
|
1,826 Ft2 |
|
Type
|
House |
Parking
|
Attached Garage
|
|
|
Heated Garage
|
|
|
Oversize
|
|
|
R V
|
|
Land
|
Acreage
|
Yes |
|
Land Amenities
|
Schools |
|
Size Irregular
|
5.81 |
|
Size Total
|
5.81 Ac |
|
Size Total Text
|
5.81 Ac |
Rooms
| Level |
Type |
Length |
Width |
Dimensions |
|
Basement |
Family Room |
|
|
Measurements not available |
|
Basement |
Bedroom 4 |
|
|
Measurements not available |
|
Basement |
Bedroom 5 |
|
|
Measurements not available |
|
Main Level |
Living Room |
|
|
Measurements not available |
|
Main Level |
Dining Room |
|
|
Measurements not available |
|
Main Level |
Kitchen |
|
|
Measurements not available |
|
Main Level |
Primary Bedroom |
|
|
Measurements not available |
|
Main Level |
Bedroom 2 |
|
|
Measurements not available |
|
Main Level |
Bedroom 3 |
|
|
Measurements not available |





