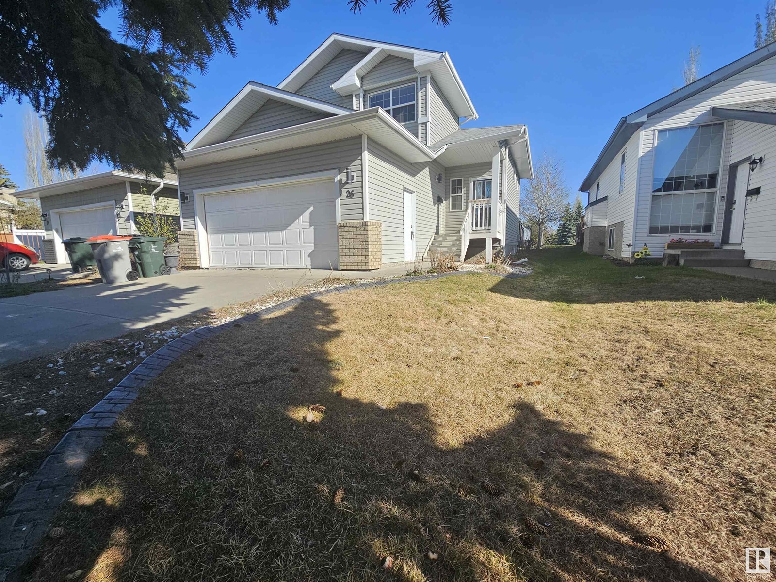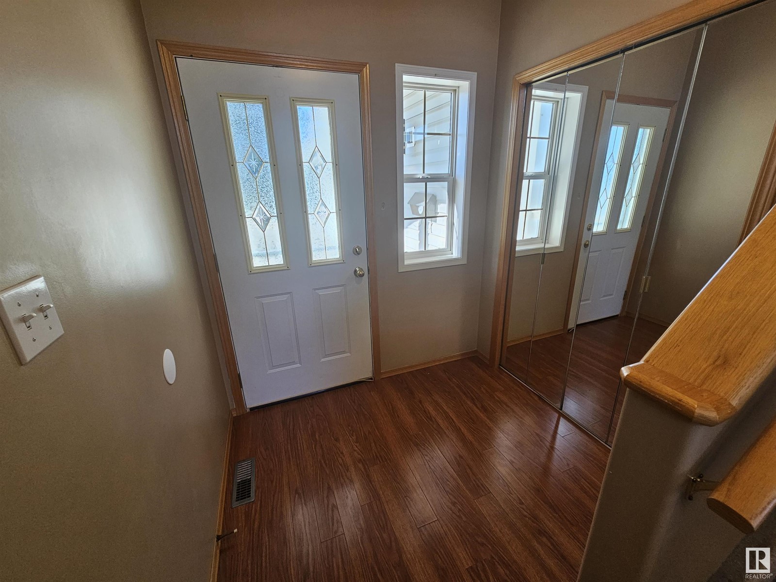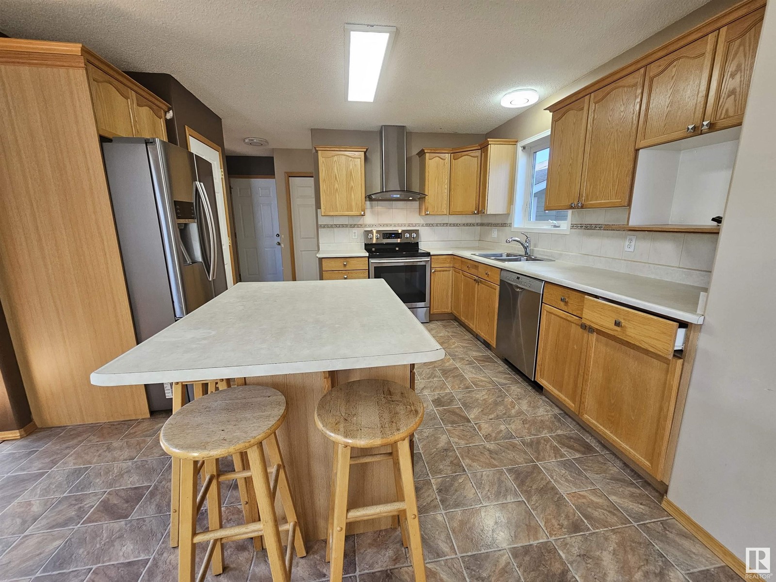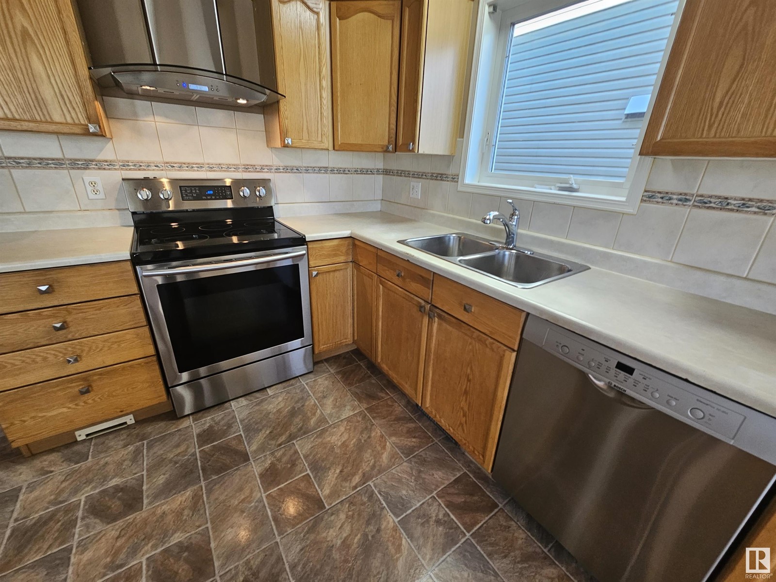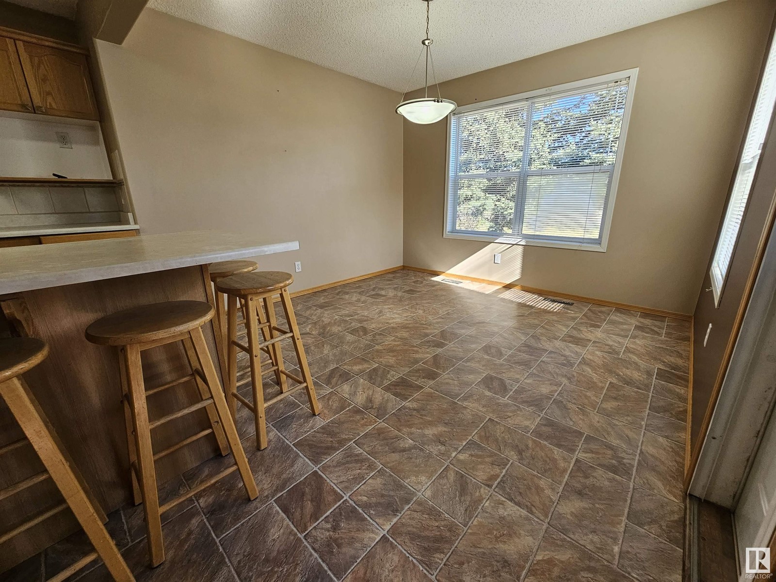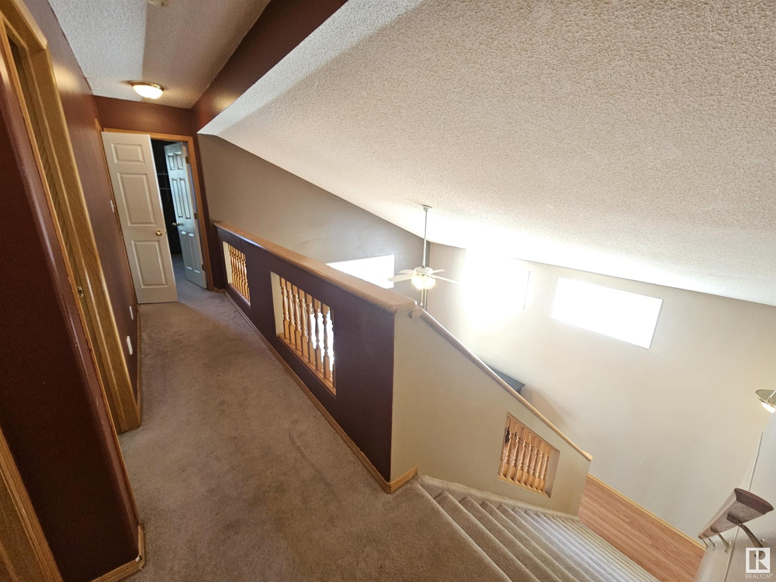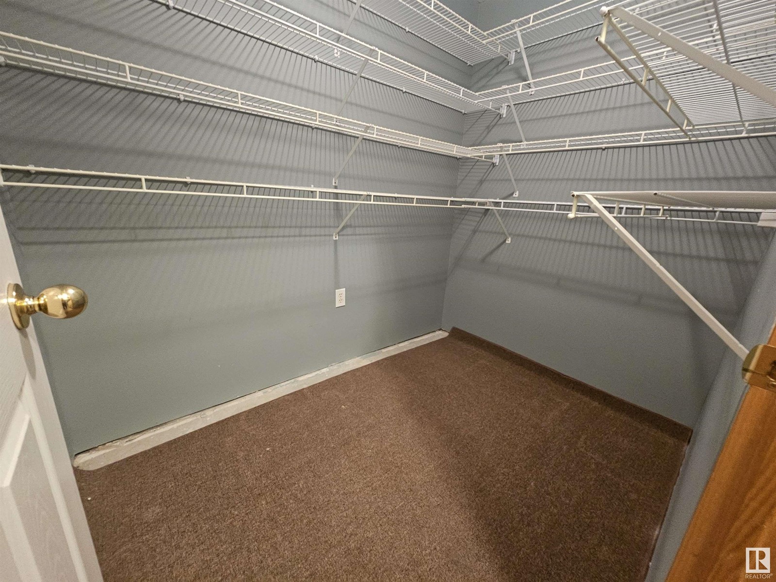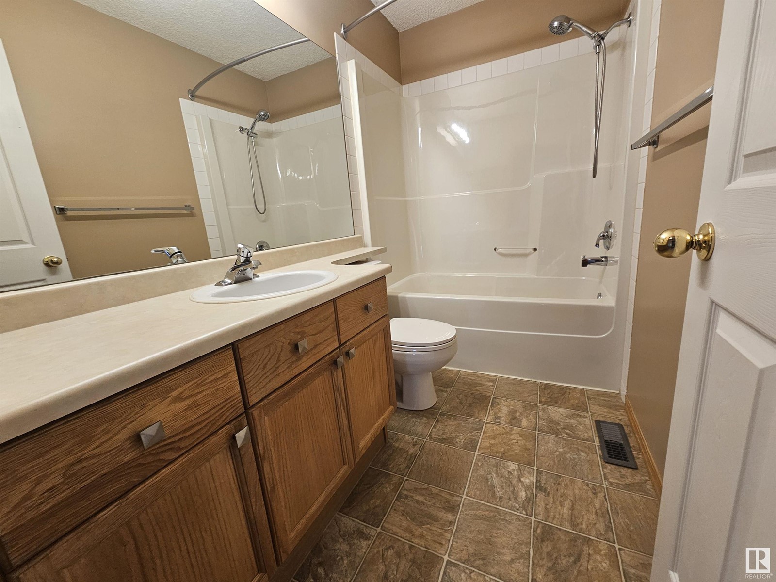26 Harmony Court W Stony Plain, Alberta T7Z 2A6
$449,649
Welcome to this stunning 2-storey family home offering 4 spacious bedrooms and a fully finished basement complete with a cozy fireplace—perfect for movie nights or entertaining guests. Natural light floods the main living areas through large windows and high ceilings, highlighting the open, inviting layout. The kitchen features sleek stainless steel appliances and flows seamlessly onto a large deck, ideal for outdoor dining and summer gatherings. Enjoy the rare luxury of backing onto tennis courts, providing both privacy and recreational opportunity. Located just steps from the highly sought-after HighPark Elementary School and within walking distance to the local high school, this home combines comfort, convenience, and community in one exceptional package. (id:61585)
Open House
This property has open houses!
1:00 pm
Ends at:4:00 pm
Property Details
| MLS® Number | E4433851 |
| Property Type | Single Family |
| Neigbourhood | High Park_STPL |
| Amenities Near By | Golf Course, Playground, Schools |
| Features | Cul-de-sac, See Remarks |
| Parking Space Total | 4 |
| Structure | Deck |
Building
| Bathroom Total | 4 |
| Bedrooms Total | 4 |
| Appliances | Dishwasher, Dryer, Garage Door Opener Remote(s), Garage Door Opener, Refrigerator, Stove, Central Vacuum, Washer, Window Coverings |
| Basement Development | Finished |
| Basement Type | Full (finished) |
| Constructed Date | 1999 |
| Construction Style Attachment | Detached |
| Fireplace Present | Yes |
| Fireplace Type | Heatillator |
| Half Bath Total | 1 |
| Heating Type | Forced Air |
| Stories Total | 2 |
| Size Interior | 1,334 Ft2 |
| Type | House |
Parking
| Attached Garage |
Land
| Acreage | No |
| Land Amenities | Golf Course, Playground, Schools |
| Size Irregular | 382.95 |
| Size Total | 382.95 M2 |
| Size Total Text | 382.95 M2 |
Rooms
| Level | Type | Length | Width | Dimensions |
|---|---|---|---|---|
| Basement | Family Room | Measurements not available | ||
| Basement | Bedroom 4 | Measurements not available | ||
| Main Level | Living Room | Measurements not available | ||
| Main Level | Dining Room | Measurements not available | ||
| Main Level | Kitchen | Measurements not available | ||
| Upper Level | Primary Bedroom | Measurements not available | ||
| Upper Level | Bedroom 2 | Measurements not available | ||
| Upper Level | Bedroom 3 | Measurements not available |
Contact Us
Contact us for more information

Kerry R. Pfannmuller
Broker
(780) 962-9699
www.youtube.com/embed/oJturYWrhRc
www.youtube.com/embed/oRikA4obeR0
www.kerrypfannmuller.com/
twitter.com/RealEstateKerry
www.facebook.com/KerryPfannmullerAlbertaCentralHomes/
www.linkedin.com/in/kerry-pfannmuller-4926ab1a/
instagram.com/kerrythec21realtor?igshid=YmMyMTA2M2Y=
www.youtube.com/@albertacentralhomes.comker4196
1- 14 Mcleod Ave
Spruce Grove, Alberta T7X 3X3
(780) 962-9696
(780) 962-9699
leadingsells.ca/
