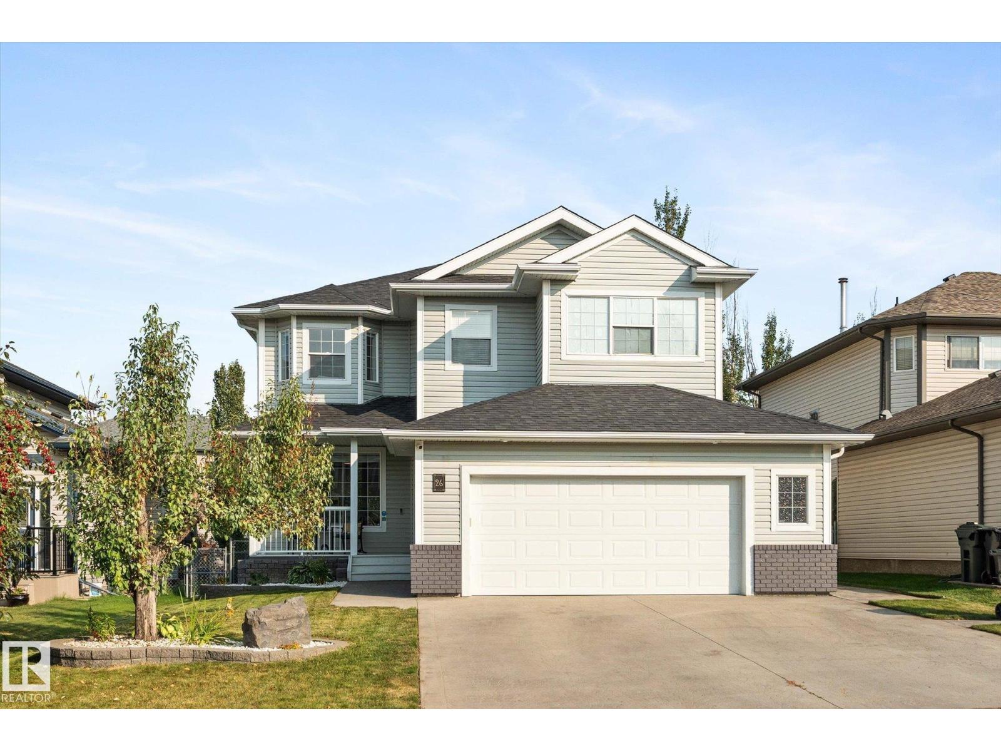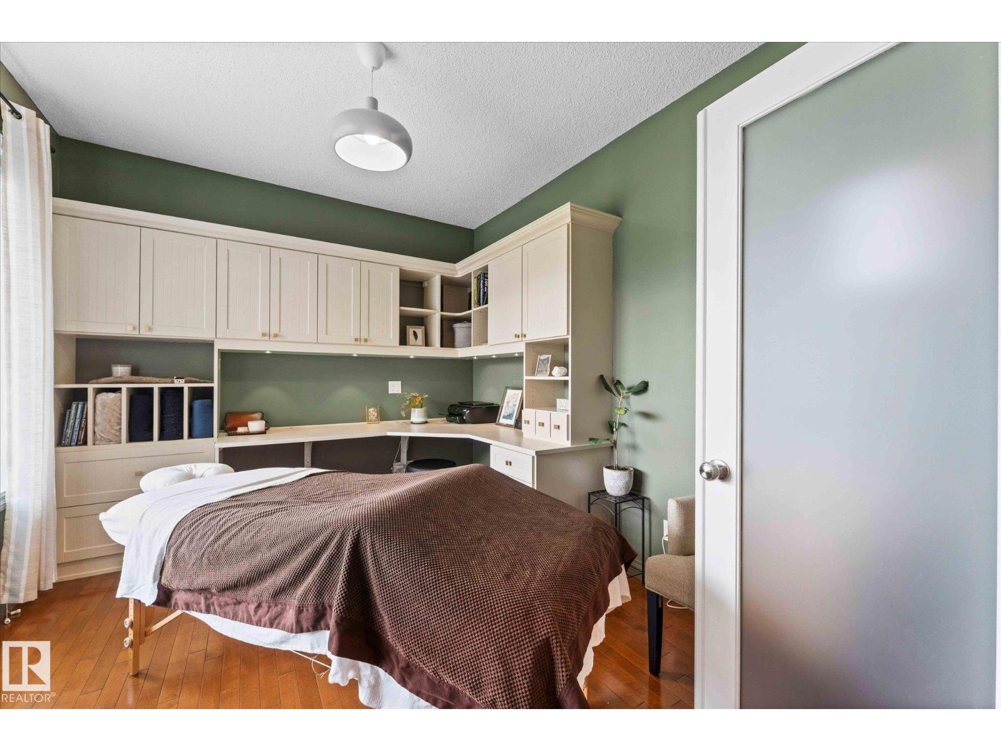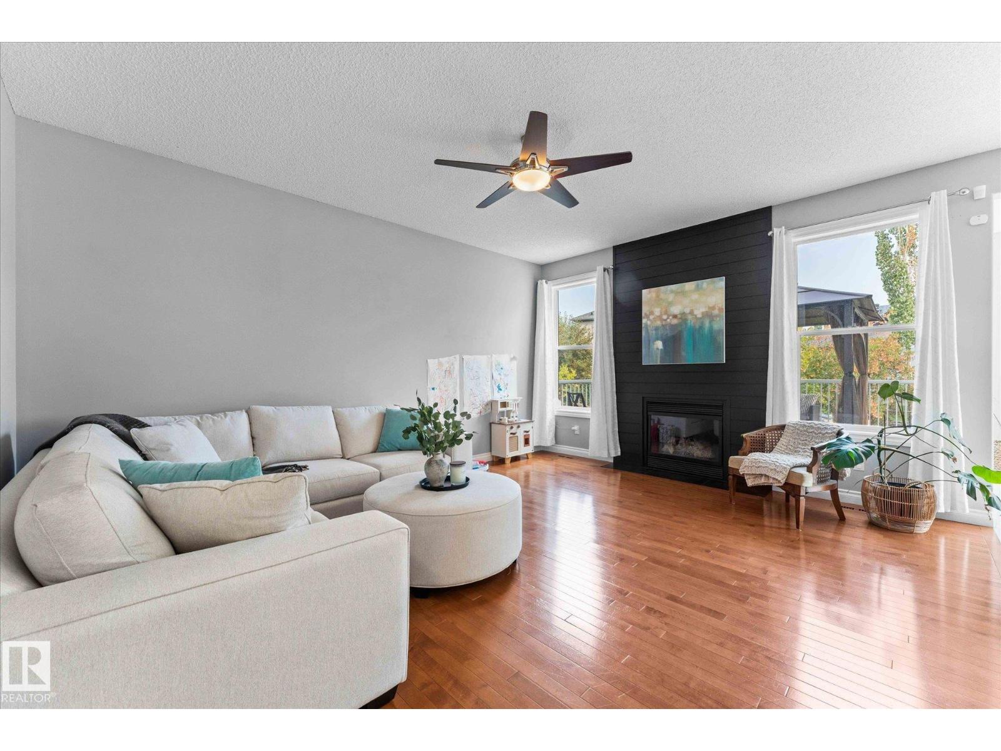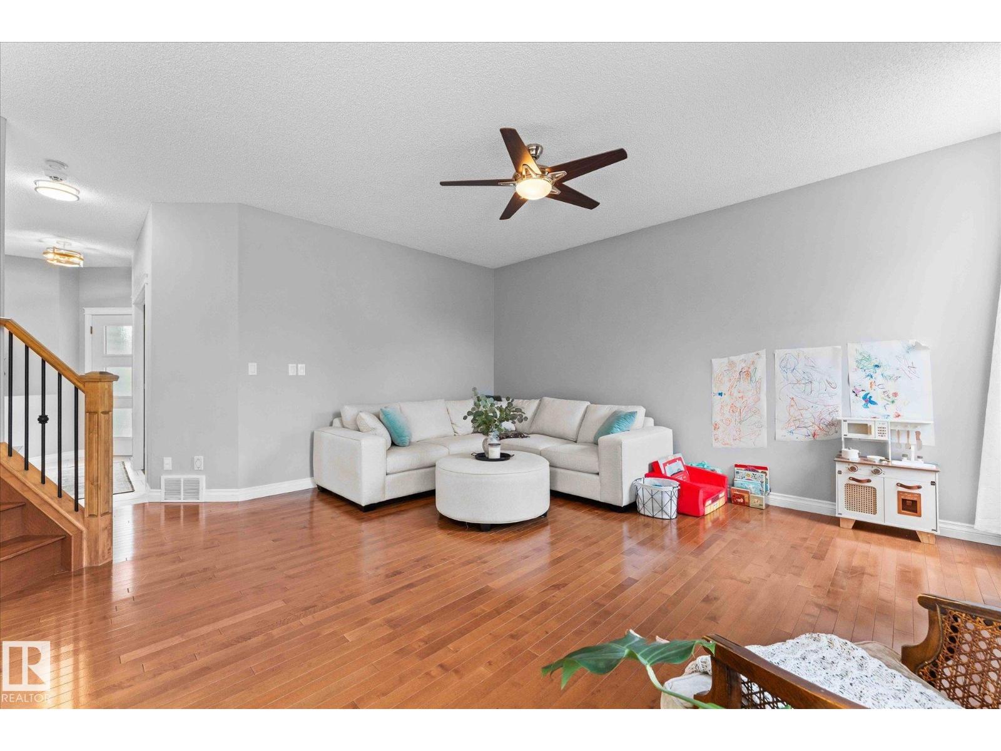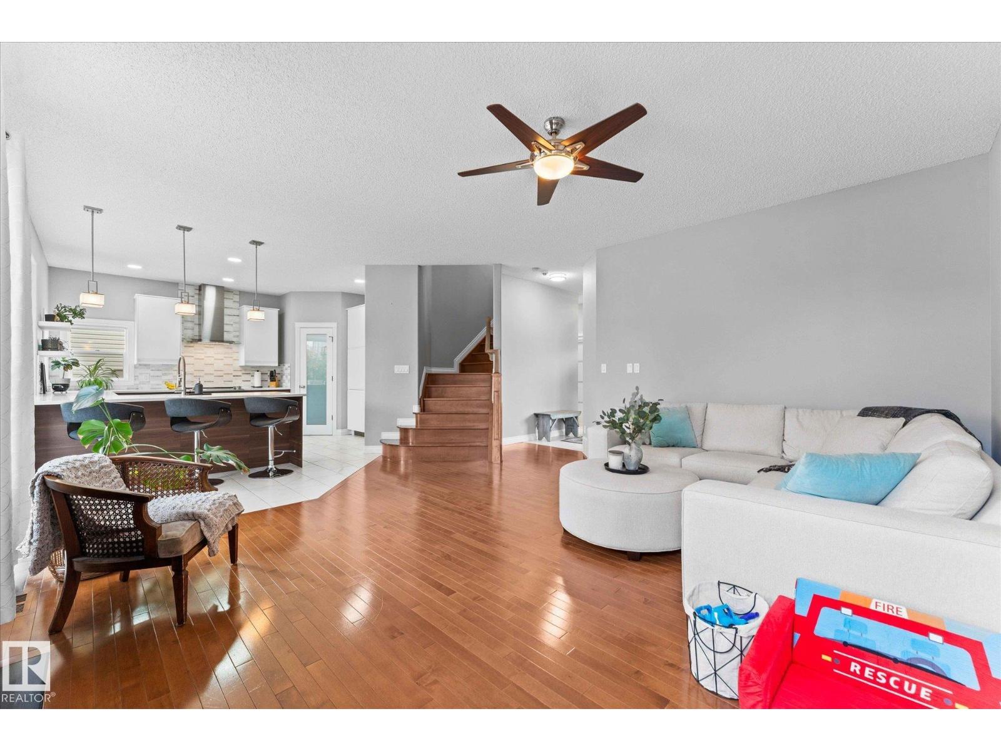5 Bedroom
4 Bathroom
2,290 ft2
Fireplace
Forced Air
$669,800
This beautiful 2004 2-storey in Spruce Grove’s sought-after golf community! With 5 Bedrooms, 4 Bathrooms & BRAND NEW SHINGLES, this home is ready to enjoy. Outside, the fully fenced backyard feat. mature trees, a gazebo-covered deck, stamped concrete walkways & storage shed. The heated, oversized, dbl-attached garage is perfect for all seasons. Inside, you’ll find a welcoming main floor den, great for a home office. The cozy gas fireplaces, light-filled dining area & updated kitchen w/ sleek design make this home a standout. Enjoy extra storage with the abundant cabinetry & walk-in pantry leading to the back entry & main floor laundry. Upstairs, discover 4 spacious bedrooms, incl. the primary suite & walk-in closet with 4-piece ensuite feat. a jetted tub—your own private retreat. The fully finished basement offers even more living space, incl. a 5th bedroom, bathroom & private sauna- perfect for relaxation at the end of the day. With brand-new shingles & modern updates, this home is truly ready for you! (id:63502)
Property Details
|
MLS® Number
|
E4457738 |
|
Property Type
|
Single Family |
|
Neigbourhood
|
Linkside |
|
Amenities Near By
|
Golf Course, Playground, Schools, Shopping |
|
Features
|
Flat Site, No Smoking Home |
|
Parking Space Total
|
4 |
|
Structure
|
Deck |
Building
|
Bathroom Total
|
4 |
|
Bedrooms Total
|
5 |
|
Amenities
|
Ceiling - 9ft |
|
Appliances
|
Alarm System, Dishwasher, Dryer, Freezer, Garage Door Opener Remote(s), Garage Door Opener, Microwave, Storage Shed, Stove, Central Vacuum, Washer, Water Softener, Window Coverings |
|
Basement Development
|
Finished |
|
Basement Type
|
Full (finished) |
|
Constructed Date
|
2004 |
|
Construction Style Attachment
|
Detached |
|
Fire Protection
|
Smoke Detectors |
|
Fireplace Fuel
|
Gas |
|
Fireplace Present
|
Yes |
|
Fireplace Type
|
Unknown |
|
Half Bath Total
|
1 |
|
Heating Type
|
Forced Air |
|
Stories Total
|
2 |
|
Size Interior
|
2,290 Ft2 |
|
Type
|
House |
Parking
|
Attached Garage
|
|
|
Heated Garage
|
|
|
Oversize
|
|
Land
|
Acreage
|
No |
|
Fence Type
|
Fence |
|
Land Amenities
|
Golf Course, Playground, Schools, Shopping |
|
Size Irregular
|
512.08 |
|
Size Total
|
512.08 M2 |
|
Size Total Text
|
512.08 M2 |
Rooms
| Level |
Type |
Length |
Width |
Dimensions |
|
Basement |
Family Room |
4.78 m |
9.07 m |
4.78 m x 9.07 m |
|
Basement |
Utility Room |
3.29 m |
2.92 m |
3.29 m x 2.92 m |
|
Basement |
Bedroom 5 |
2.99 m |
3.17 m |
2.99 m x 3.17 m |
|
Main Level |
Living Room |
5.02 m |
4.21 m |
5.02 m x 4.21 m |
|
Main Level |
Dining Room |
2.76 m |
3.36 m |
2.76 m x 3.36 m |
|
Main Level |
Kitchen |
4.6 m |
3.93 m |
4.6 m x 3.93 m |
|
Main Level |
Den |
3.03 m |
3.67 m |
3.03 m x 3.67 m |
|
Main Level |
Laundry Room |
1.53 m |
2 m |
1.53 m x 2 m |
|
Upper Level |
Primary Bedroom |
3.77 m |
4.62 m |
3.77 m x 4.62 m |
|
Upper Level |
Bedroom 2 |
3.71 m |
3.51 m |
3.71 m x 3.51 m |
|
Upper Level |
Bedroom 3 |
3.89 m |
3.24 m |
3.89 m x 3.24 m |
|
Upper Level |
Bedroom 4 |
2.89 m |
3.09 m |
2.89 m x 3.09 m |
|
Upper Level |
Bonus Room |
4.86 m |
4.7 m |
4.86 m x 4.7 m |
