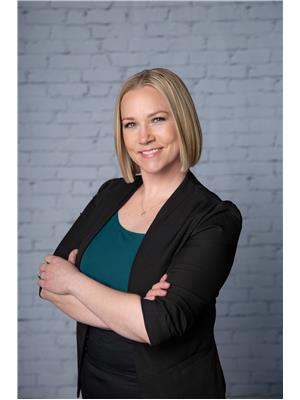26020 Twp Rd 511 A Rural Parkland County, Alberta T7Y 1B2
$2,777,000
LOCATION LOCATION LOCATION!! 48.22 Acres just Minutes from Edmonton. A curved, treelined driveway leads to an elegant custom-built 2-storey home featuring 4 bedrooms, 4 bathrooms, and high-end finishes. The gourmet kitchen with granite countertops flows seamlessly to the formal dining room and grand living room. Relax on the low-maintenance deck or retreat to the serene primary suite. The estate includes an attached 5-car heated garage, a 25’x40’ pole barn, and extensive fencing - over $250,000 invested - ideal for an equestrian center or private venture. Subdivision potential offers future development opportunities making this a smart investment in a prime and growing location. For an unmatched lifestyle, unwind after a busy day with a round of golf just around the corner at the Edmonton Petroleum Golf & Country Club or the Blackhawk Golf Club. Whether seeking a prestigious private residence or future development, this meticulously crafted property is ready to exceed expectations. (id:61585)
Property Details
| MLS® Number | E4423836 |
| Property Type | Single Family |
| Neigbourhood | White Tail Acres |
| Amenities Near By | Airport, Golf Course |
| Features | Subdividable Lot, Wet Bar, Closet Organizers, No Animal Home, No Smoking Home |
| Structure | Deck, Fire Pit |
Building
| Bathroom Total | 4 |
| Bedrooms Total | 4 |
| Appliances | Dishwasher, Dryer, Garage Door Opener Remote(s), Garage Door Opener, Oven - Built-in, Microwave, Refrigerator, Gas Stove(s), Washer, Window Coverings, Wine Fridge |
| Basement Development | Finished |
| Basement Type | Full (finished) |
| Constructed Date | 1999 |
| Construction Style Attachment | Detached |
| Fireplace Fuel | Wood |
| Fireplace Present | Yes |
| Fireplace Type | Unknown |
| Half Bath Total | 1 |
| Heating Type | Forced Air |
| Stories Total | 2 |
| Size Interior | 3,230 Ft2 |
| Type | House |
Parking
| Heated Garage | |
| Oversize | |
| Attached Garage |
Land
| Acreage | Yes |
| Fence Type | Cross Fenced |
| Land Amenities | Airport, Golf Course |
| Size Irregular | 48.22 |
| Size Total | 48.22 Ac |
| Size Total Text | 48.22 Ac |
Rooms
| Level | Type | Length | Width | Dimensions |
|---|---|---|---|---|
| Lower Level | Family Room | 3.8 m | 4.52 m | 3.8 m x 4.52 m |
| Lower Level | Bonus Room | 3.81 m | 5.87 m | 3.81 m x 5.87 m |
| Lower Level | Recreation Room | 4.2 m | 3.73 m | 4.2 m x 3.73 m |
| Lower Level | Media | 6.01 m | 4.26 m | 6.01 m x 4.26 m |
| Main Level | Living Room | 3.79 m | 4.4 m | 3.79 m x 4.4 m |
| Main Level | Dining Room | 3.79 m | 3.98 m | 3.79 m x 3.98 m |
| Main Level | Kitchen | 4.01 m | 4.24 m | 4.01 m x 4.24 m |
| Main Level | Office | 3.81 m | 4.26 m | 3.81 m x 4.26 m |
| Main Level | Great Room | 4.01 m | 5.56 m | 4.01 m x 5.56 m |
| Main Level | Breakfast | 3.07 m | 3.38 m | 3.07 m x 3.38 m |
| Upper Level | Primary Bedroom | 3.78 m | 5.77 m | 3.78 m x 5.77 m |
| Upper Level | Bedroom 2 | 4.02 m | 4.97 m | 4.02 m x 4.97 m |
| Upper Level | Bedroom 3 | 4.26 m | 3.91 m | 4.26 m x 3.91 m |
| Upper Level | Bedroom 4 | 3.64 m | 3.33 m | 3.64 m x 3.33 m |
| Upper Level | Laundry Room | 2.31 m | 2.15 m | 2.31 m x 2.15 m |
Contact Us
Contact us for more information

Misty Jespersen
Associate
www.facebook.com/RealEstatetheBetterWay
www.linkedin.com/in/misty-jespersen/
www.instagram.com/mistyjespersen/?hl=en
4736 99 St Nw
Edmonton, Alberta T6E 5H5
(780) 437-2030
(780) 431-1277

Rob S. Dejong
Associate
(780) 431-1277
robdejong.ca/
ca.linkedin.com/in/rob-dejong-9a16bb24/
4736 99 St Nw
Edmonton, Alberta T6E 5H5
(780) 437-2030
(780) 431-1277












































































